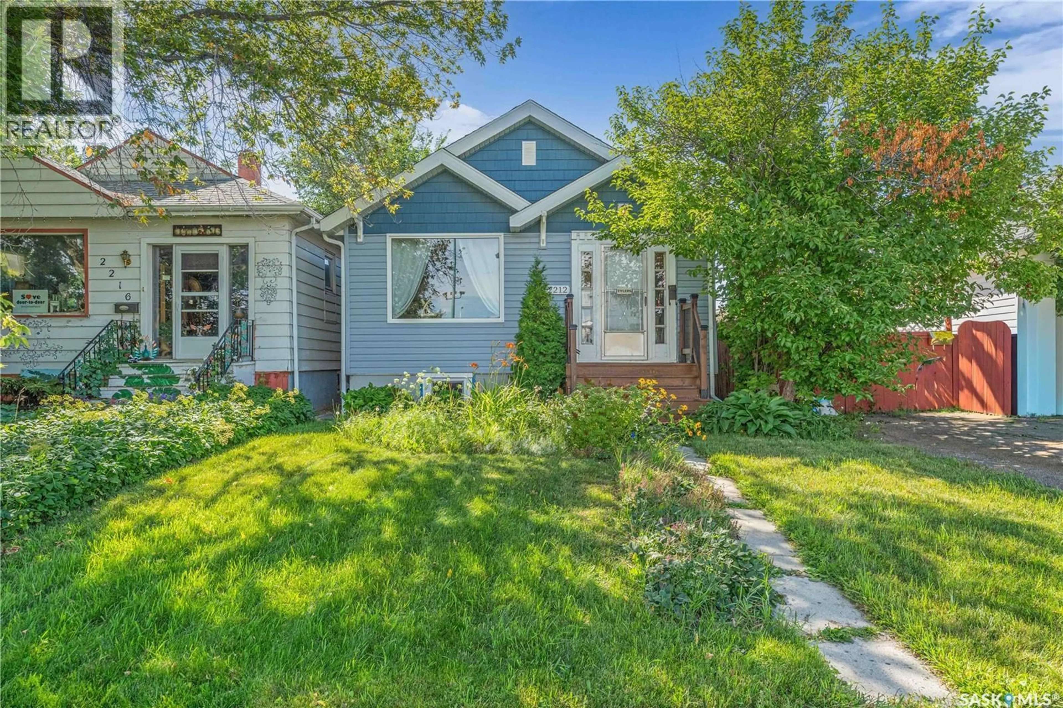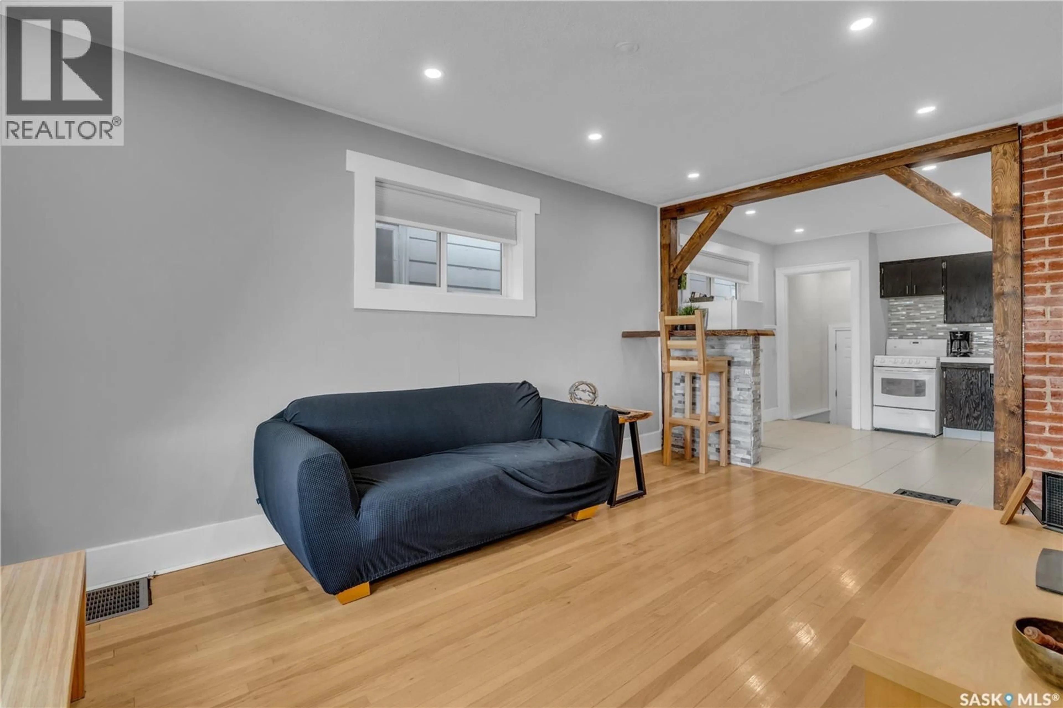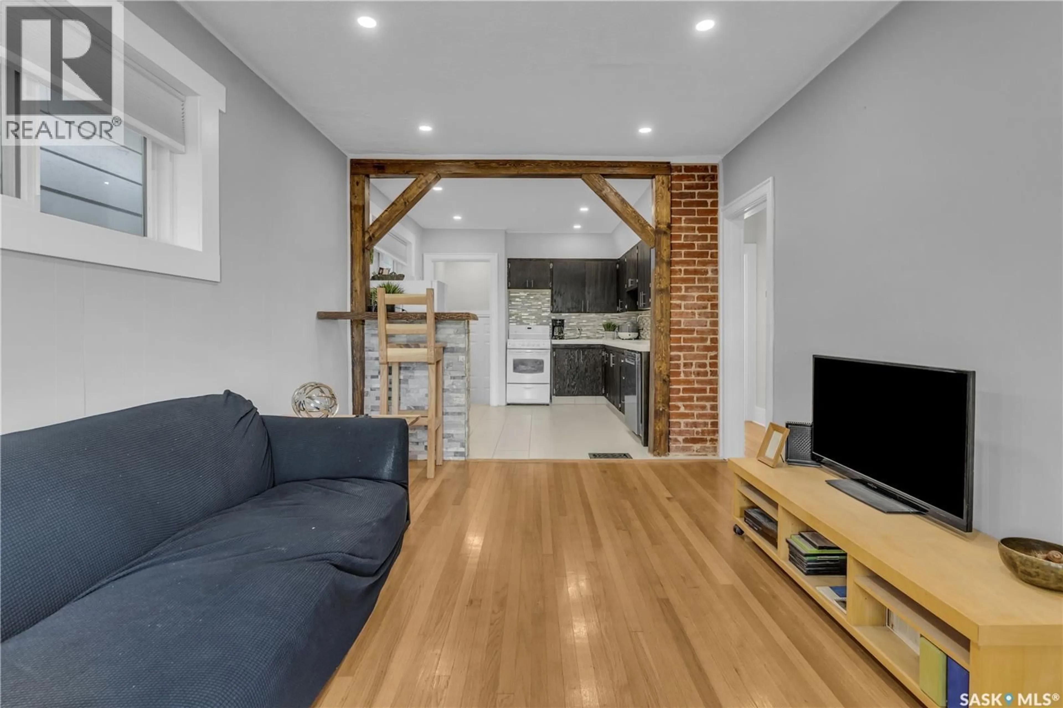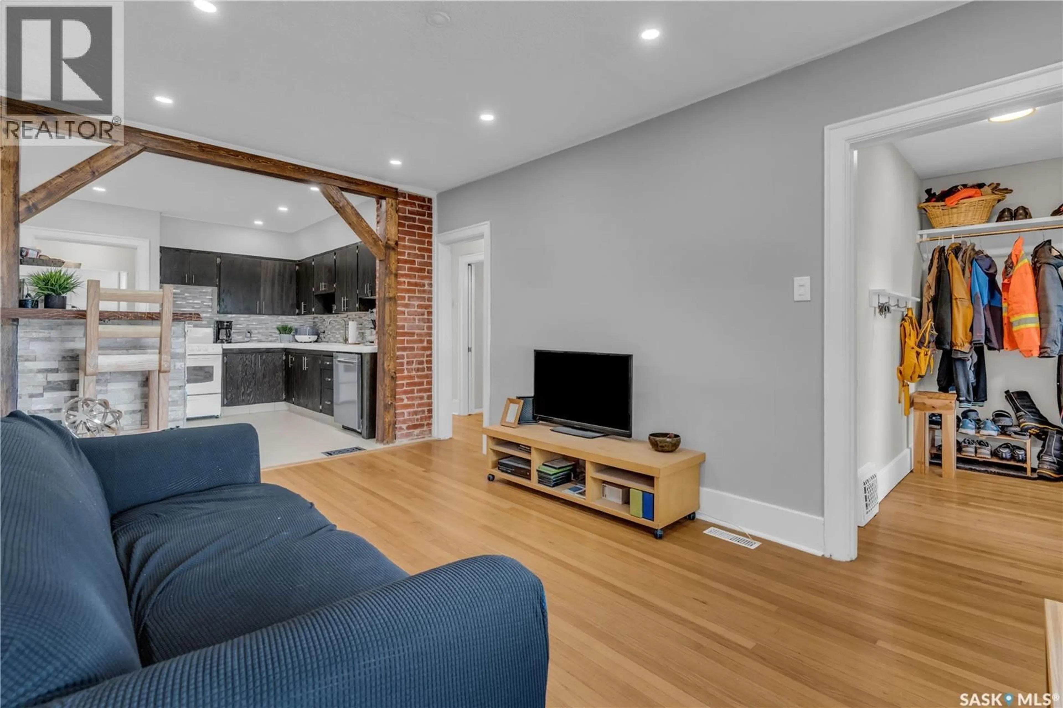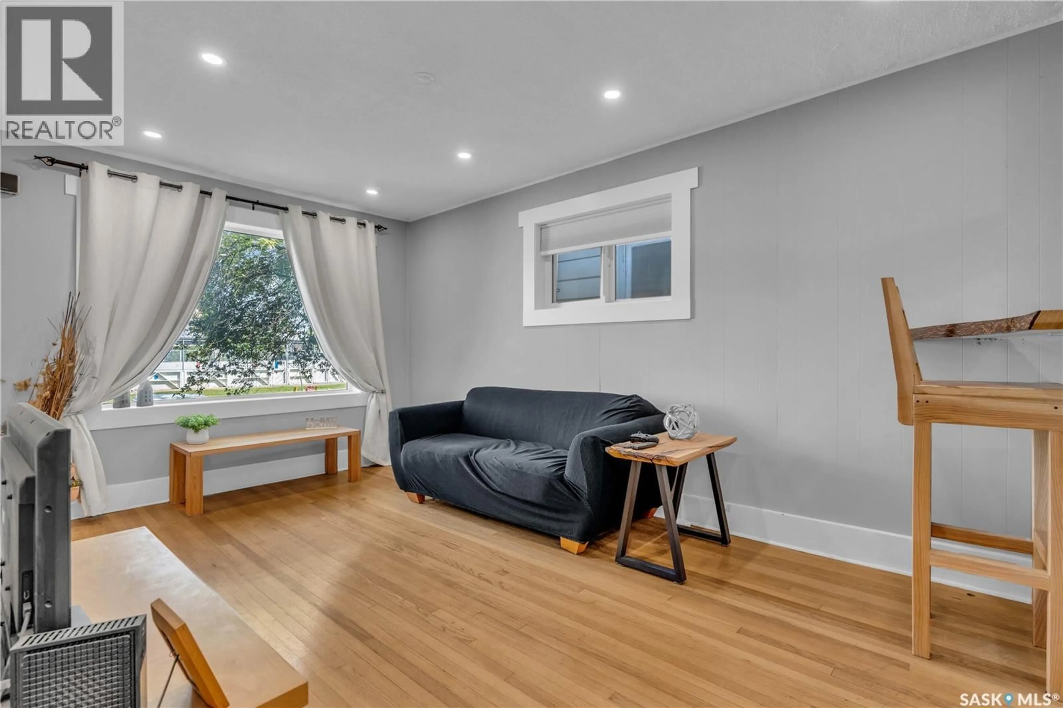2212 EDGAR STREET, Regina, Saskatchewan S4N3K9
Contact us about this property
Highlights
Estimated valueThis is the price Wahi expects this property to sell for.
The calculation is powered by our Instant Home Value Estimate, which uses current market and property price trends to estimate your home’s value with a 90% accuracy rate.Not available
Price/Sqft$336/sqft
Monthly cost
Open Calculator
Description
Welcome to this well-maintained, exceptionally inviting, & ever so charming bungalow located at 2212 Edgar Street. With 2 bedrooms, 2 baths, a large heated garage, a freshly designed layout, plus a very practical rec room, this home has everything a first time buyer is looking for! Located in the heart of Broders Annex, just steps away from the Al Ritchie Centre including an outdoor hockey rink, community centre, & green space. Built in 1929, this 672 sq ft home is situated on a 3121 sq ft lot & offers a functional open concept layout - perfect for first-time buyers, downsizers, or investors! Once inside, you'll find a bright east-facing mudroom with plenty of closet space, and a french door opening to the spacious living room, a bright eat-in kitchen, two comfortably sized bedrooms, & a full bathroom. Recent updates include fresh paint, updated bathroom tile, and various improvements to both the home and garage. The fully developed basement is braced (no engineer's report is available at this time) & is solid & dry. The 2nd bathroom is fabulous - a 3 pc bath, a rec room (currently used as a bedroom) a storage room, laundry area & utility spaces. The backyard is AMAZING! It showcases a patio, large garden area, sheds, and is perfect for relaxing & enjoying the fresh air! A standout feature is the newer oversized detached single garage with 10-foot walls, fully heated—ideal for year-round use as a workshop or additional storage. This is a solid, affordable starter home in a mature & well-established neighborhood. Don’t miss your opportunity to own this great little property located at 2212 Edgar Street! Location is close to schools, shopping, General Hospital, Arcola Ave, and more! (id:39198)
Property Details
Interior
Features
Main level Floor
Foyer
9 x 3.11Living room
9.11 x 15.9Kitchen/Dining room
11 x 9.11Primary Bedroom
8.9 x 8.9Property History
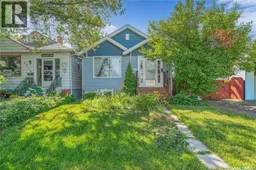 44
44
