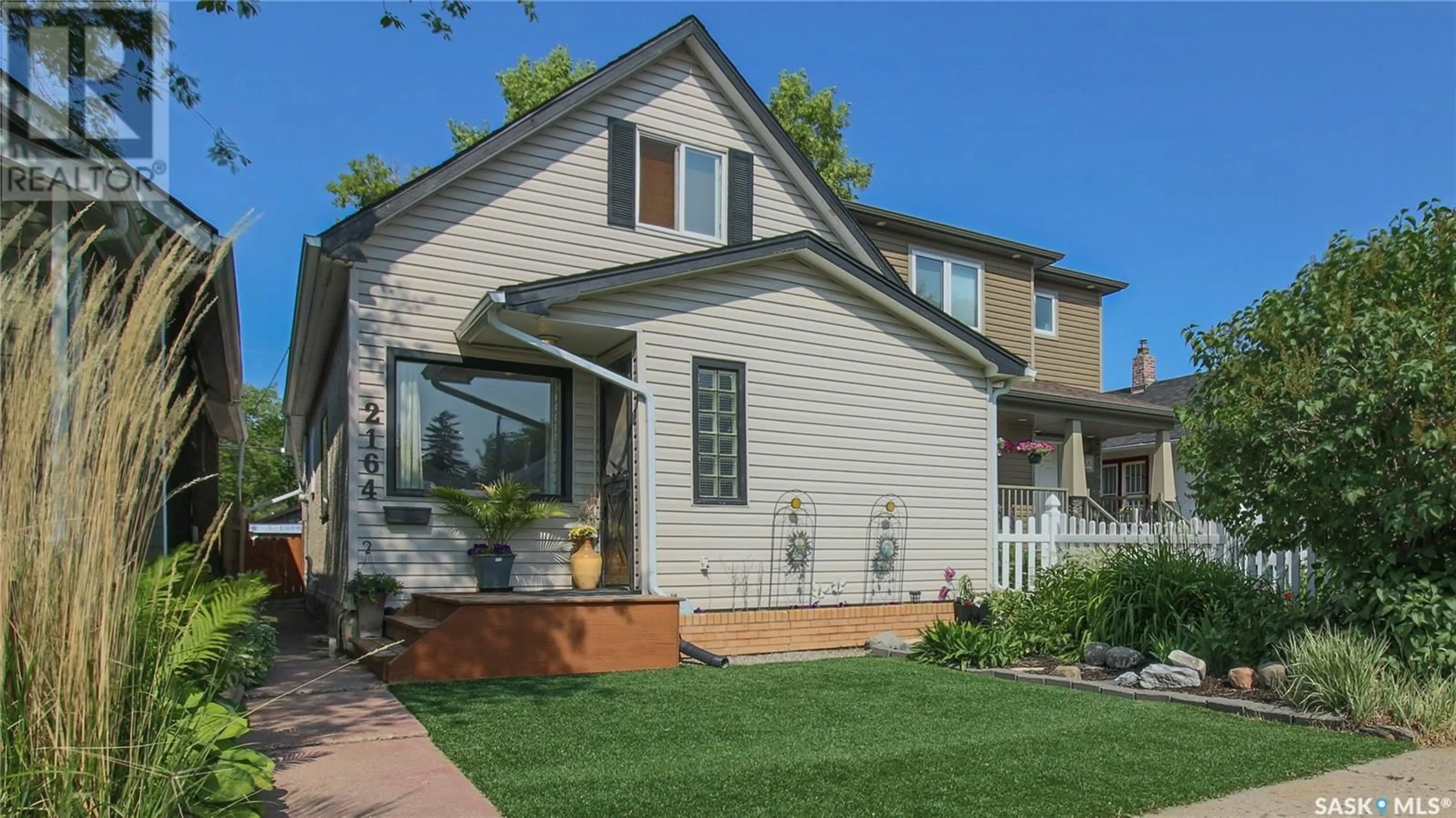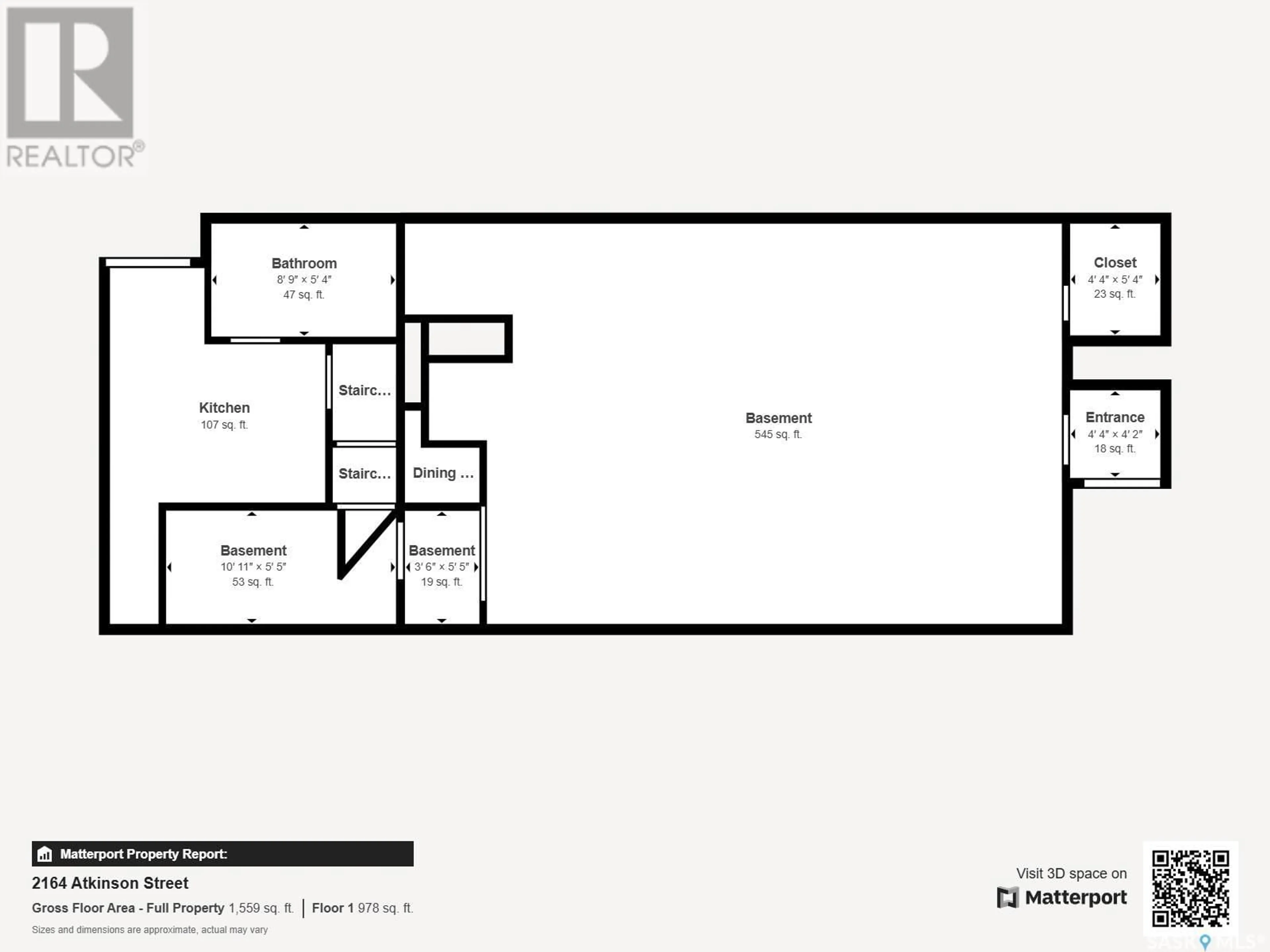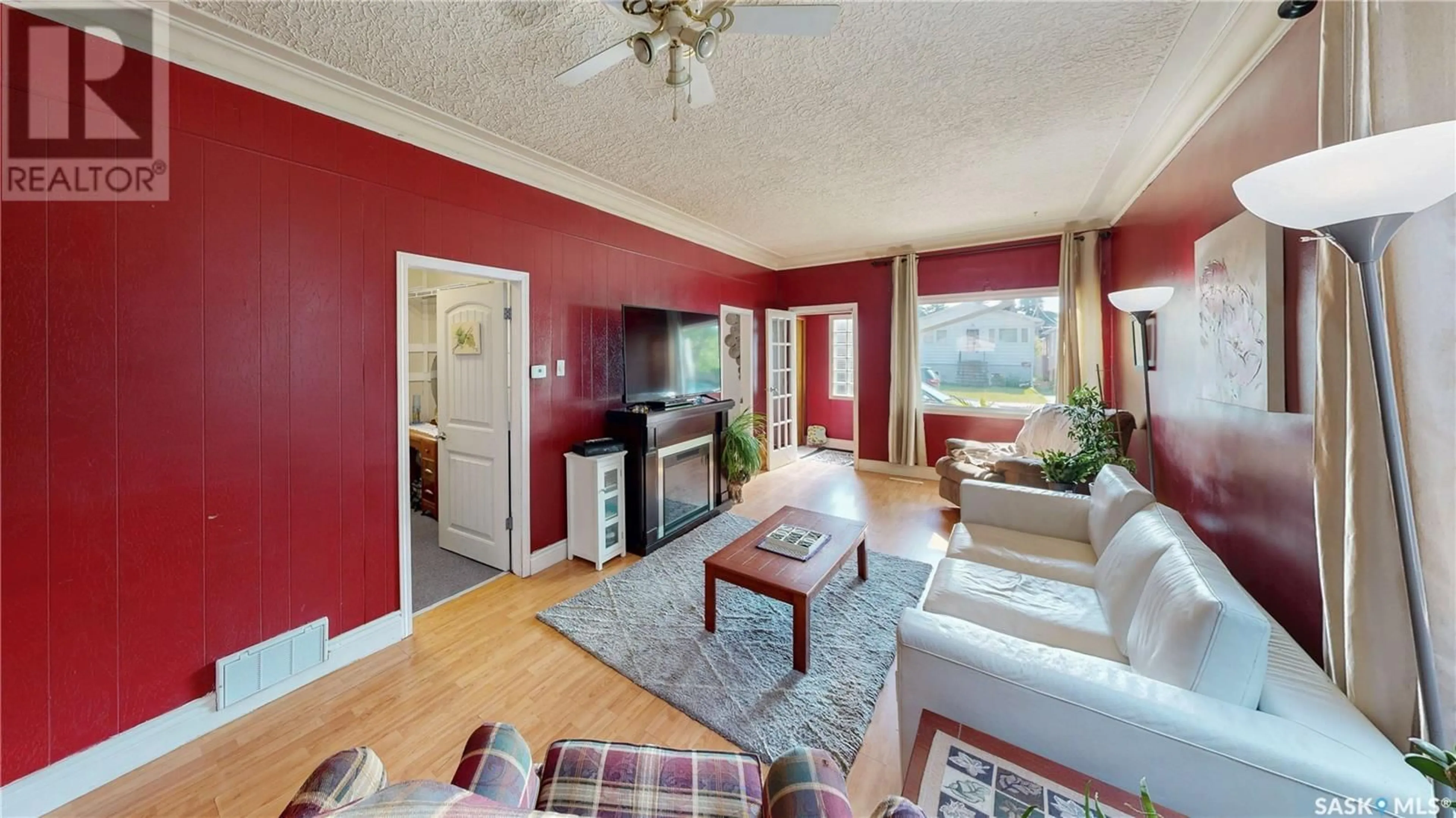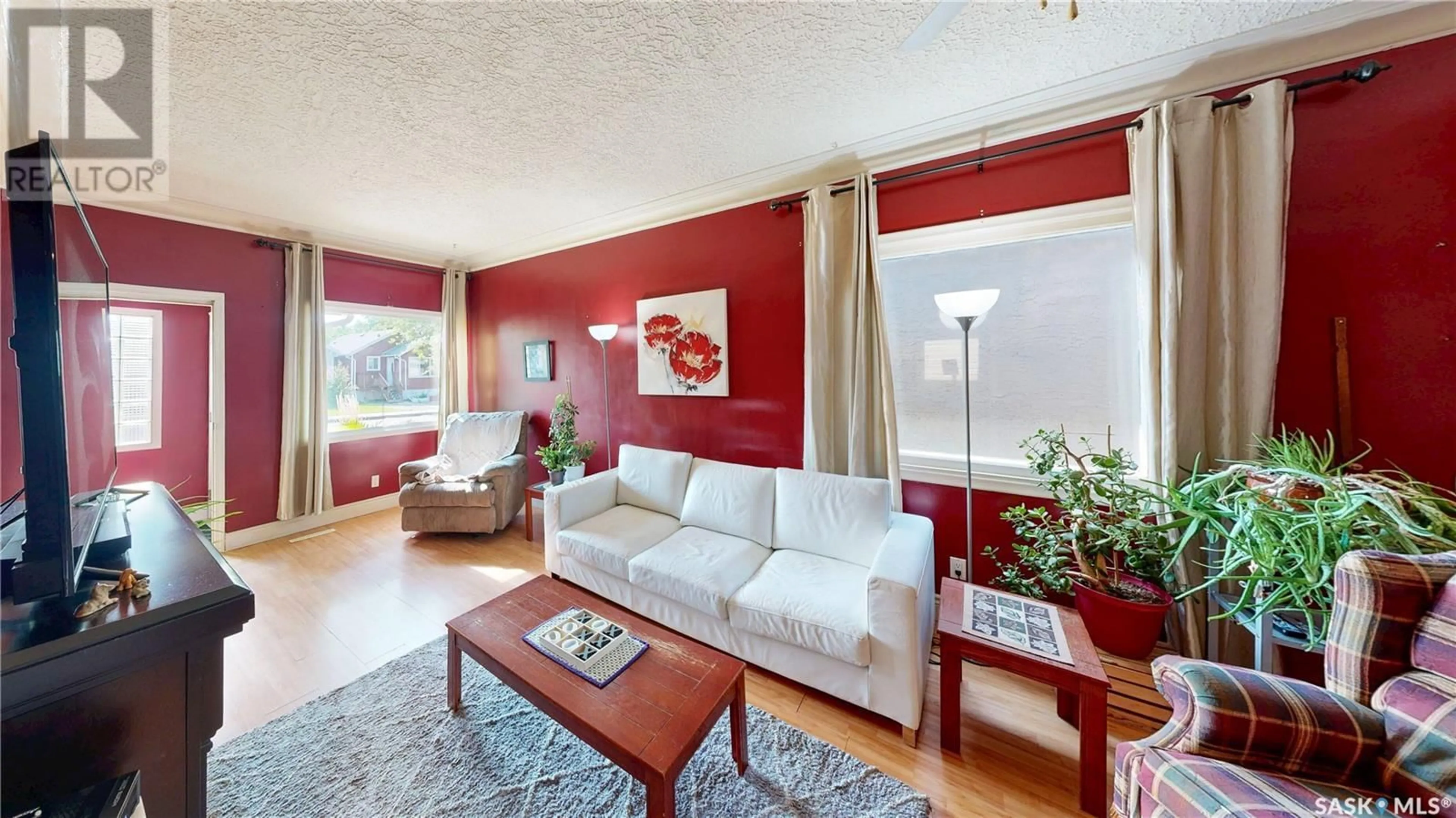2164 ATKINSON STREET, Regina, Saskatchewan S4N3W9
Contact us about this property
Highlights
Estimated valueThis is the price Wahi expects this property to sell for.
The calculation is powered by our Instant Home Value Estimate, which uses current market and property price trends to estimate your home’s value with a 90% accuracy rate.Not available
Price/Sqft$153/sqft
Monthly cost
Open Calculator
Description
Welcome to 2164 Atkinson Street, a charming character home in the lovely Broders Annex neighborhood close to St. Augustine and Arcola elementary schools, the General Hospital, a public library, multiple parks and convenience stores! This 1917 built, 3 bedroom 1 bathroom, one and a half story house is 1139 square feet and sits on a 25 x 125 rectangular lot backing a lane. The front yard has artificial grass for a healthy green look all year long and a flower garden area with a luscious lilac tree that fills the air with a sweet summer fragrance. The backyard is fully fenced with a garden box, a patio perfect for a table and chairs to host outdoor meals, the included shed for storage and access to the double gravel drive that’s behind the house. You enter this home into the foyer with a coat closet. Next is the large living room with a bright east facing window that lets in tons of natural light and modern laminate flooring. Next is the first bedroom with a large closet followed by the second bedroom! Underneath the living room and both bedrooms lies a hidden gem, original hardwood floors waiting to be uncovered and restored. The dining room offers ample space for a table and chairs to seat the whole family. The expansive Kitchen Craft kitchen was an addition to the home in 1990! It features a breakfast bar, ample cupboard and counter space, and the included matching Maytag stainless steel fridge, stove, dishwasher and microwave hood fan. This floor is finished off with a 4 piece bathroom that has a bath fitter tub surround! Upstairs, you'll find a spacious and versatile loft that serves beautifully as a primary suite but could easily be transformed into a bonus living space. It features two windows and an exposed brick chimney that adds warmth and character. Finally we have the partial basement that houses the owned furnace and the included washer and dryer! (id:39198)
Property Details
Interior
Features
Main level Floor
Foyer
4 x 44pc Bathroom
8.8 x 5.4Living room
21.5 x 10.8Bedroom
12 x 7.4Property History
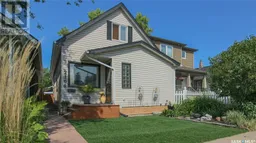 32
32
