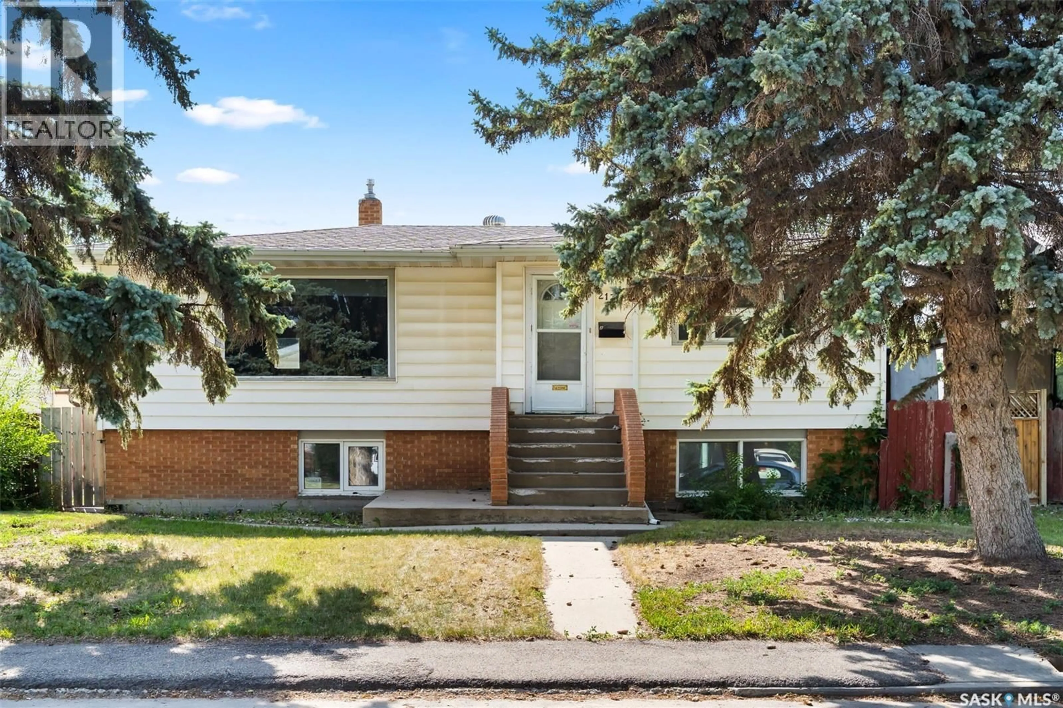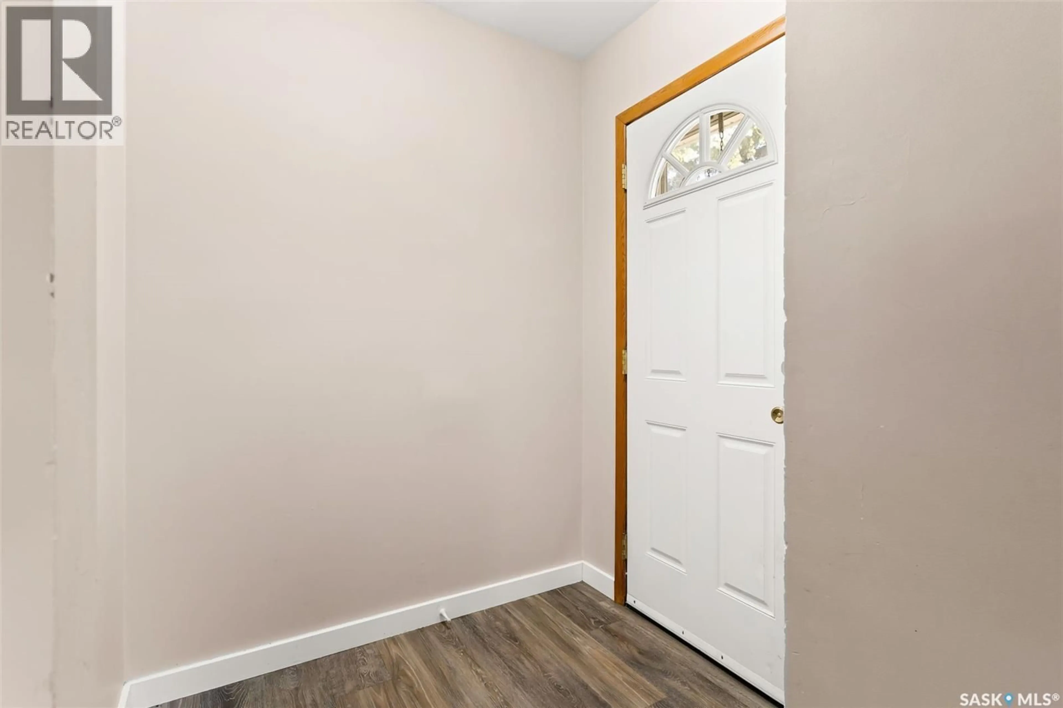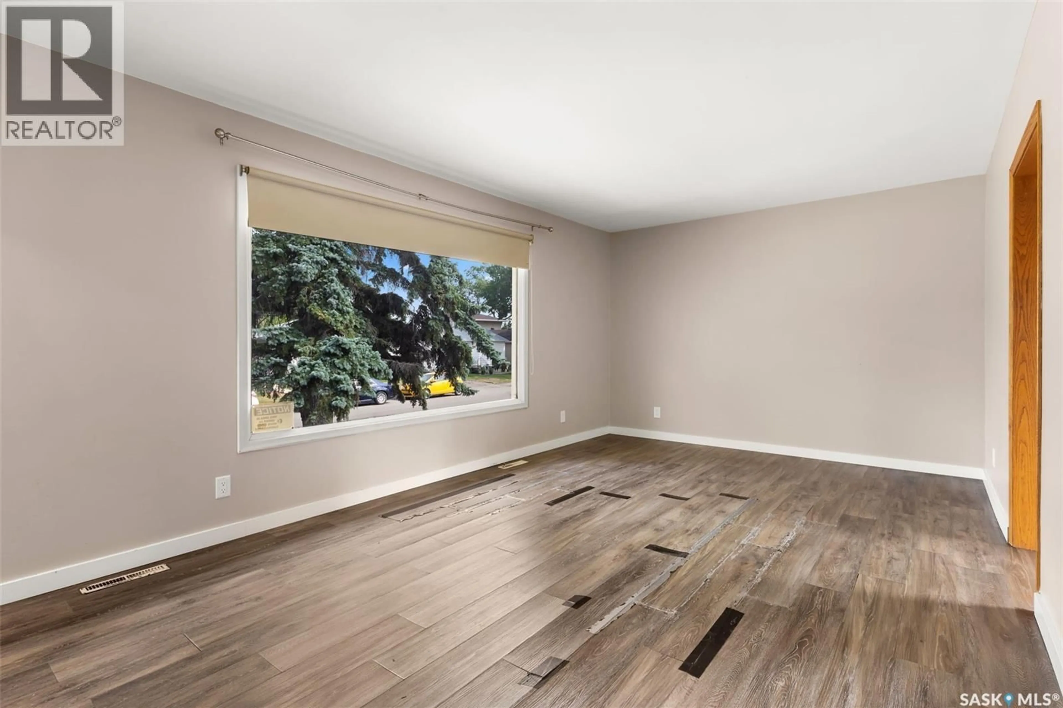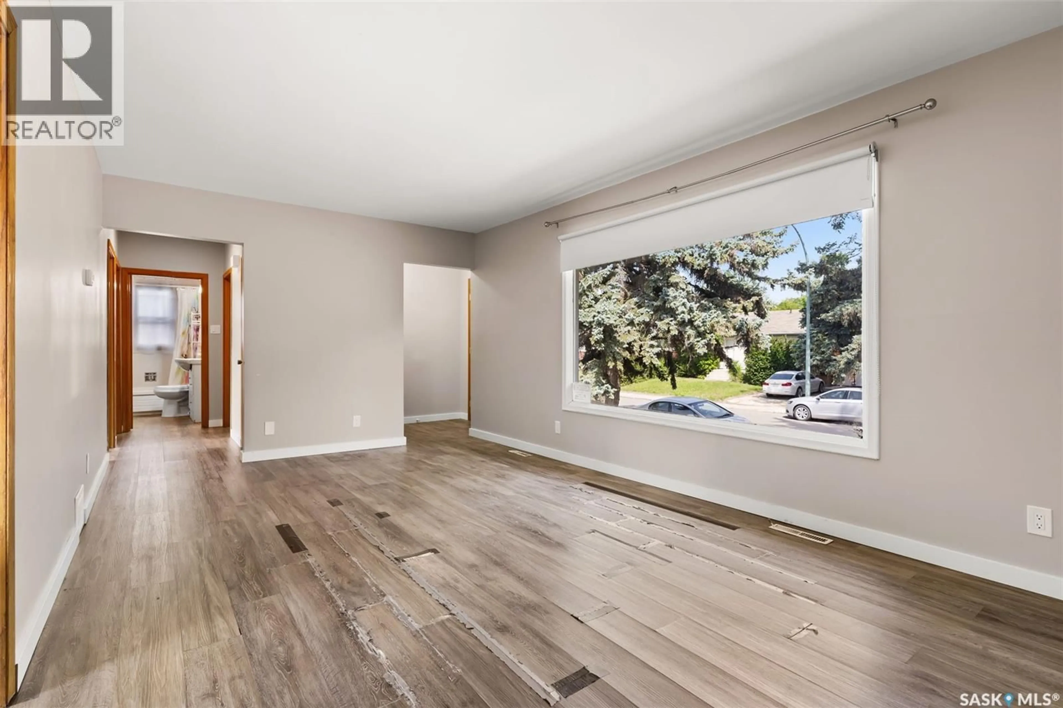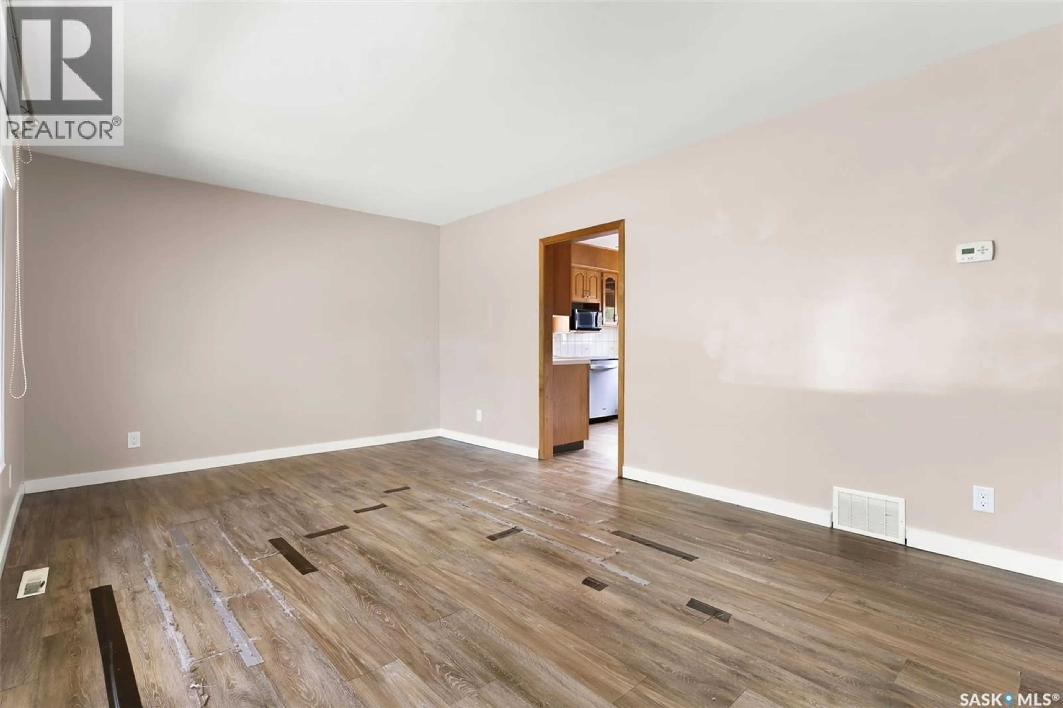2132 BORDEN STREET, Regina, Saskatchewan S4N2K8
Contact us about this property
Highlights
Estimated valueThis is the price Wahi expects this property to sell for.
The calculation is powered by our Instant Home Value Estimate, which uses current market and property price trends to estimate your home’s value with a 90% accuracy rate.Not available
Price/Sqft$300/sqft
Monthly cost
Open Calculator
Description
Welcome home to 2132 Borden Street tucked into the Broders Annex neighbourhood in Regina SK! This fully developed home punches above its weight delivering a functional floor plan with 4 bedrooms 2 bathrooms & dual living areas + an oversized double garage all under $300K in the 'big city'! Step inside, into a comfortable living space with a large picture window with neighbourhood views. The L shaped kitchen area provides a nice amount of space to utilize, with all appliances included. The primary bedroom offers a two closets (it's up to you if you share or not!) . Two secondary bedrooms are a good size & have closet space as well. Finishing the main floor is an updated full bathroom. Venturing to the basement you will be pleasantly surprised because this basement is bright and airy, with really good ceiling height clearance - completely the opposite of what you may expect from a typical basement! Enjoy the rec room space, additional bedroom, 3PCE bathroom & bonus room area with additional upper & lower cabinets. The laundry room also offers an amazing amount of storage space - fridge, freezer and cabinets are all included! Step outside to your private fenced yard with a fantastic oversized double finished & heated garage offering a 220 plug, work cabinets & laneway access! Additional perks: Main Sewer Line & Backflow Prevention Valve, Sump Pump, Newer Shingles, Some updated electrical, HE furnace, Central Air Conditioning, All Appliances, Lawnmower & Shed included. This location offers a super easy communicate to the downtown business core & East end amenities, plus its only a 3 minute walk from the nearest DQ location (Yes, I checked Google Maps). This home is perfect for young professionals, growing families, or generational living! Let's see if it is your next home sweet home! (id:39198)
Property Details
Interior
Features
Main level Floor
Foyer
4.8 x 3.7Living room
19.4 x 11.5Kitchen
11.4 x 9.5Bedroom
11.5 x 9.2Property History
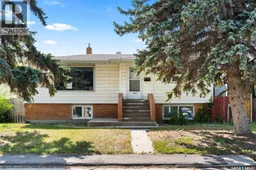 36
36
