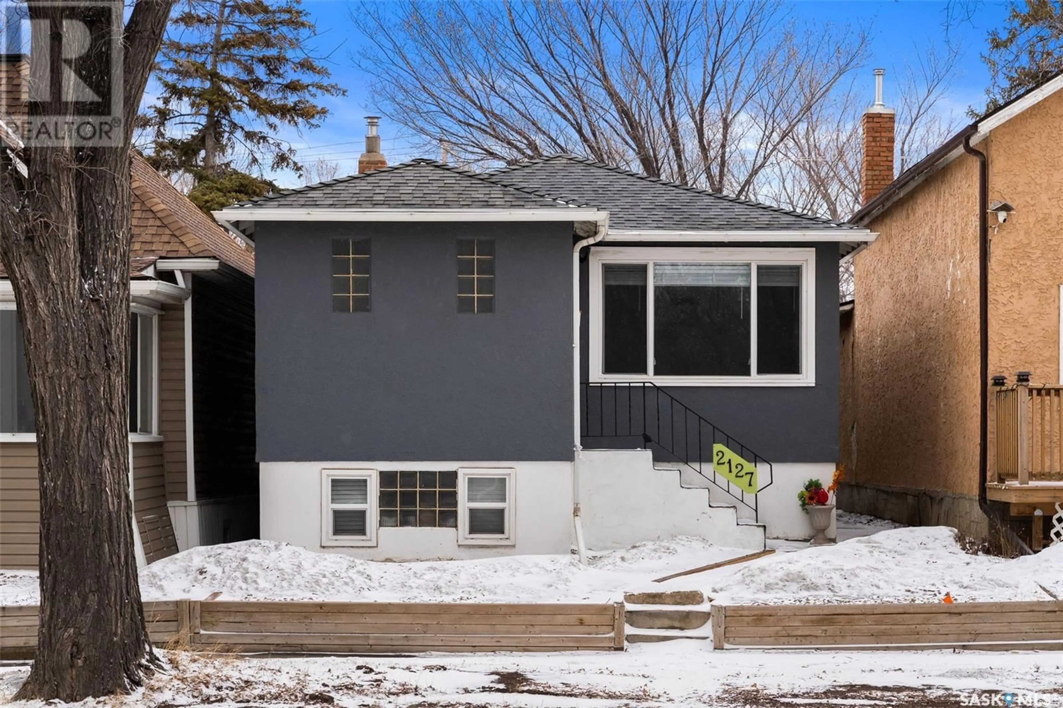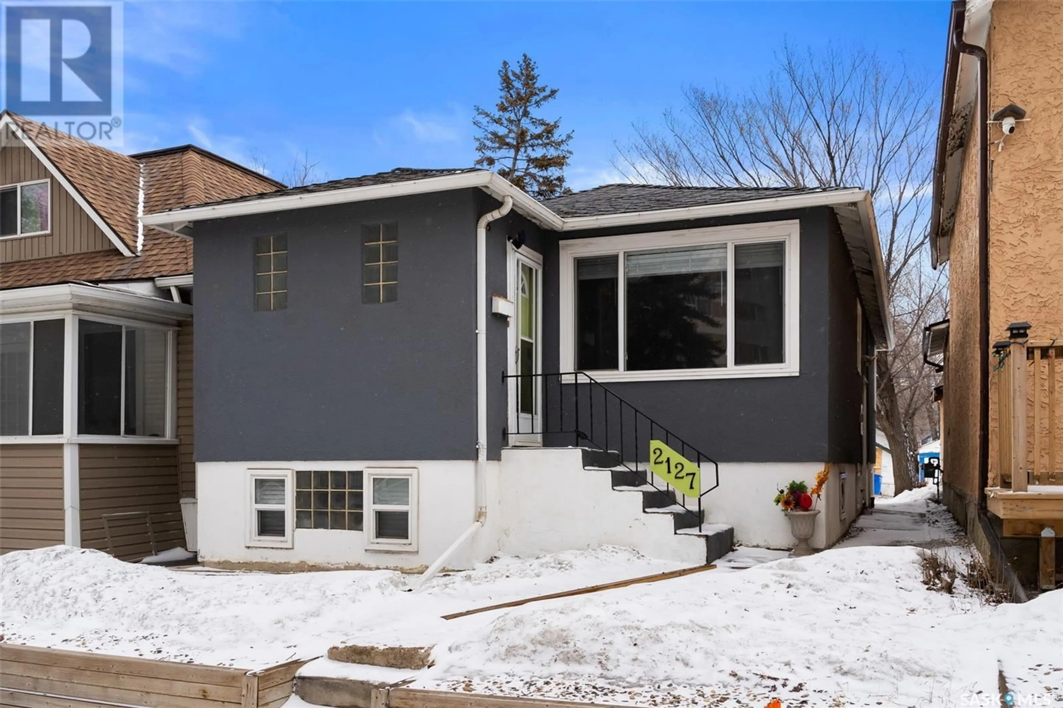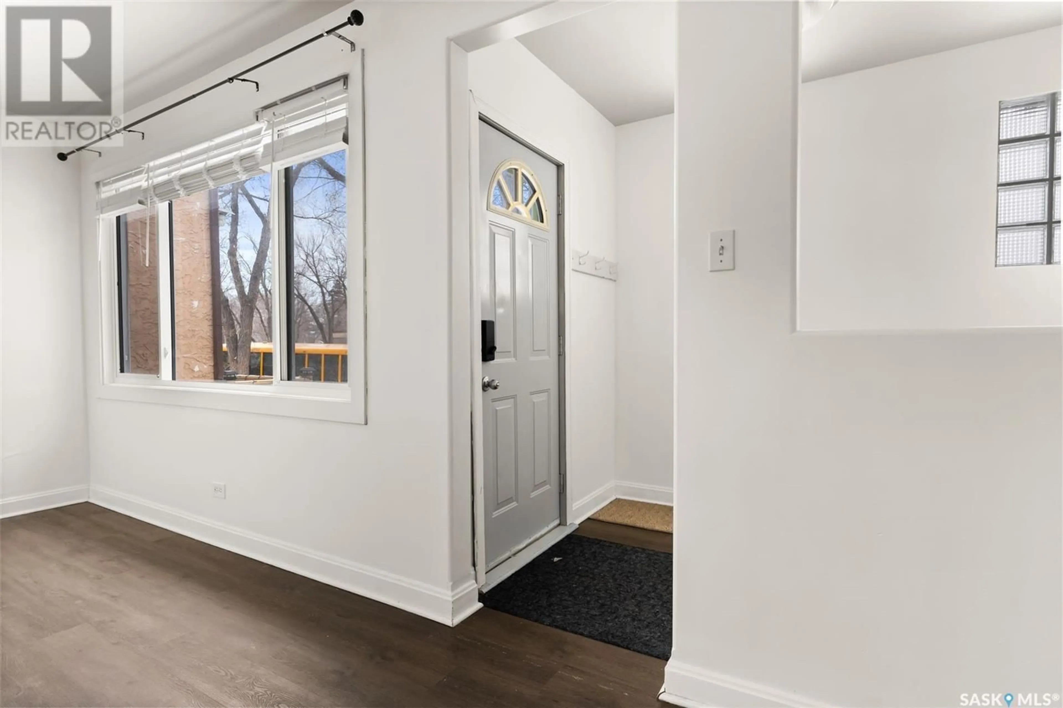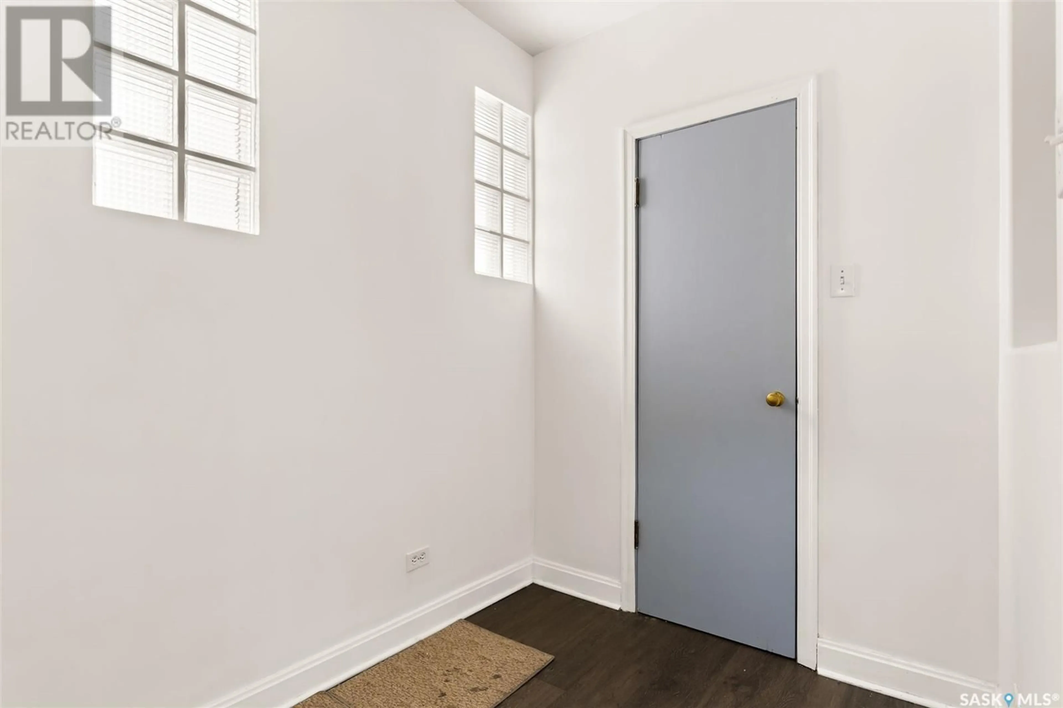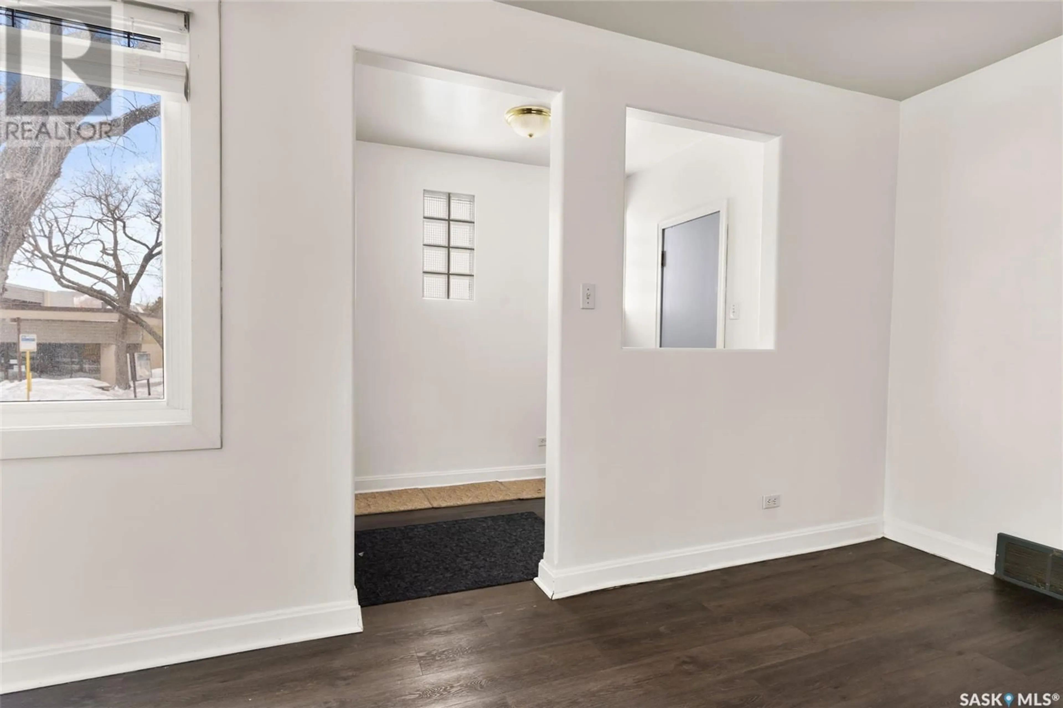2127 WINNIPEG STREET, Regina, Saskatchewan S4P1G9
Contact us about this property
Highlights
Estimated ValueThis is the price Wahi expects this property to sell for.
The calculation is powered by our Instant Home Value Estimate, which uses current market and property price trends to estimate your home’s value with a 90% accuracy rate.Not available
Price/Sqft$249/sqft
Est. Mortgage$966/mo
Tax Amount (2024)$2,372/yr
Days On Market7 days
Description
Perfect for first-time buyers seeking a mortgage helper or investors adding to their portfolio, this versatile home in Broders Annex offers both flexibility and strong cash flow potential! The main floor features a semi open-concept layout with a spacious living room, formal dining area, 2 bedrooms, a 4-piece bathroom, and modern vinyl plank flooring throughout. Both bedrooms have newer laminate flooring installed. The main floor is move-in ready and was previously rented for $1450 per month including utilities. The lower level suite has vinyl plank flooring, a galley-style kitchen, an updated 3-piece bath, and a carpeted bedroom. It currently rents for $900/month with utilities included. As a bonus there is an oversized bedroom in the basement that can be used to expand either suite for extra space and boost rental income. A shared laundry room, a utility room and a storage room under the stairs complete the level. The front and back yard are both xeriscaped for low maintenance. The backyard has a fenced in area and a shed for extra storage. There are two parking spaces with alley access and typically lots of street parking. Value-added upgrades include updated windows and flooring, a H/E furnace, central A/C and a new sub panel. This property is centrally located close to the hospital, Wascana Park and the newly renovated Maple Leaf outdoor pool. Don’t miss out on this one! (id:39198)
Property Details
Interior
Features
Main level Floor
Living room
20.3 x 12Mud room
7.11 x 6Mud room
10.1 x 8.9Kitchen
9.5 x 8.5Property History
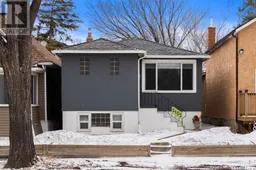 38
38
