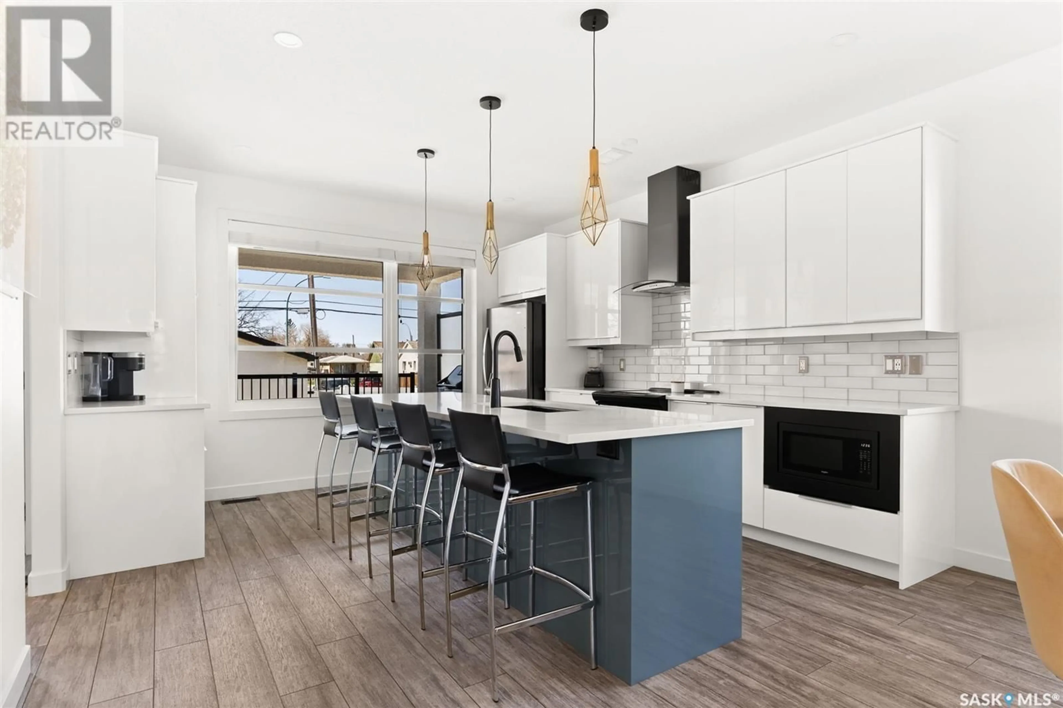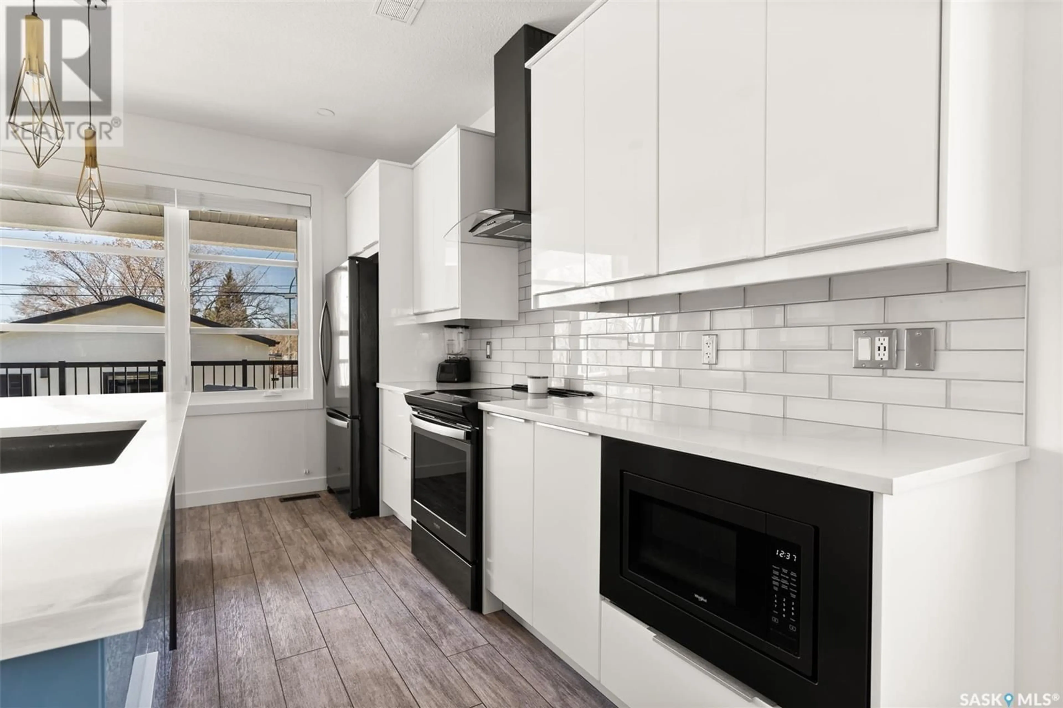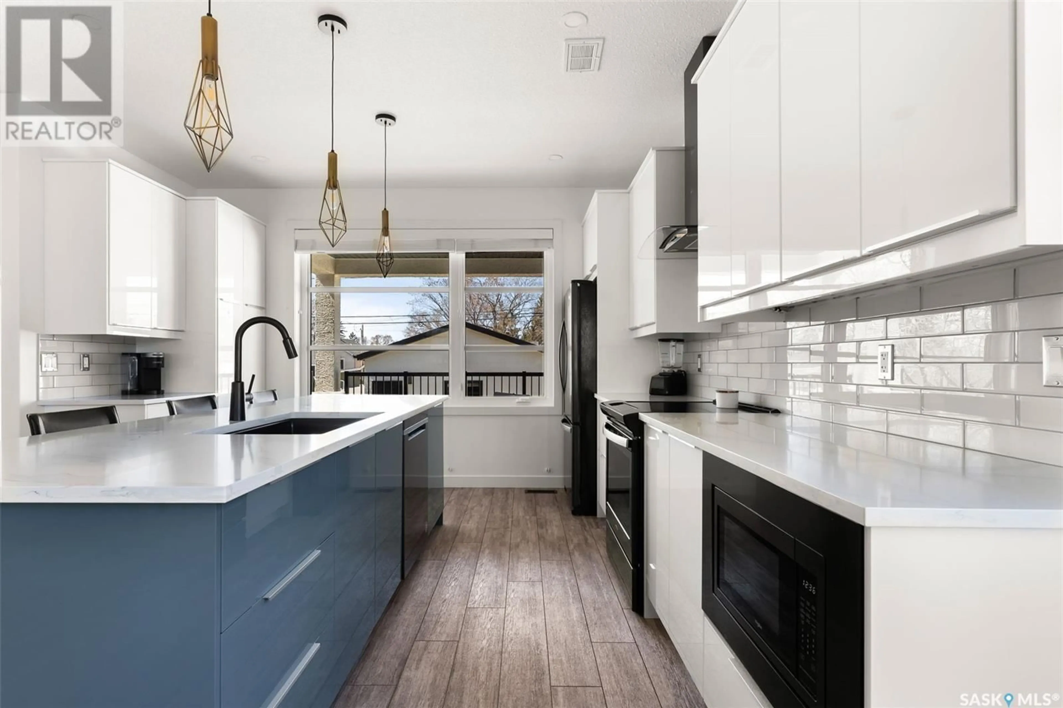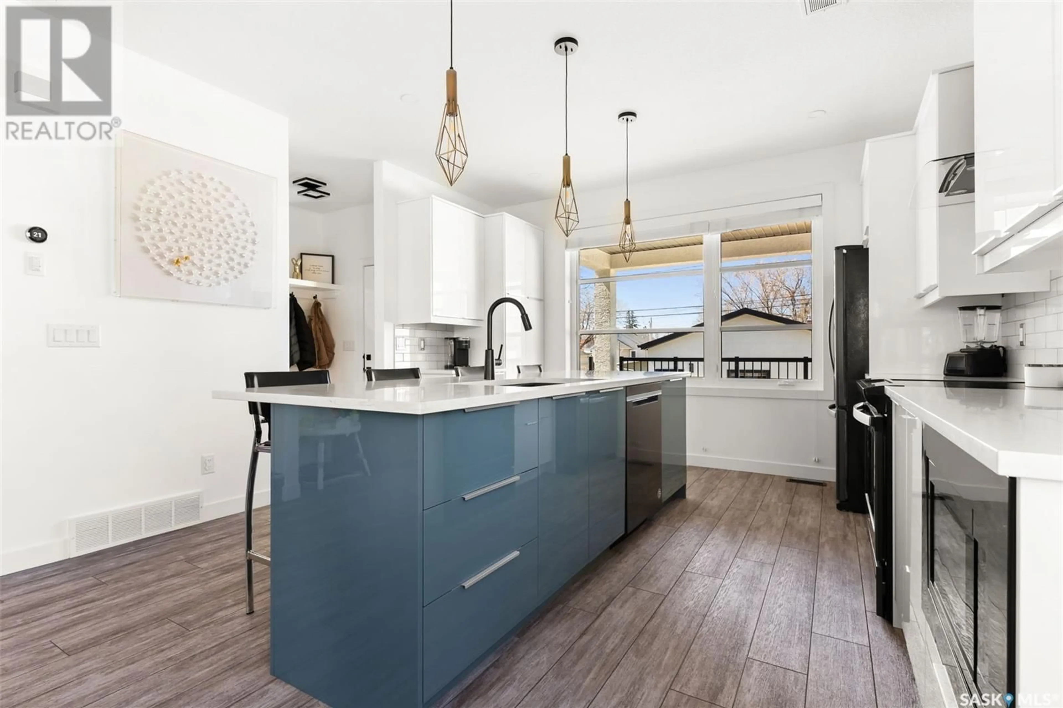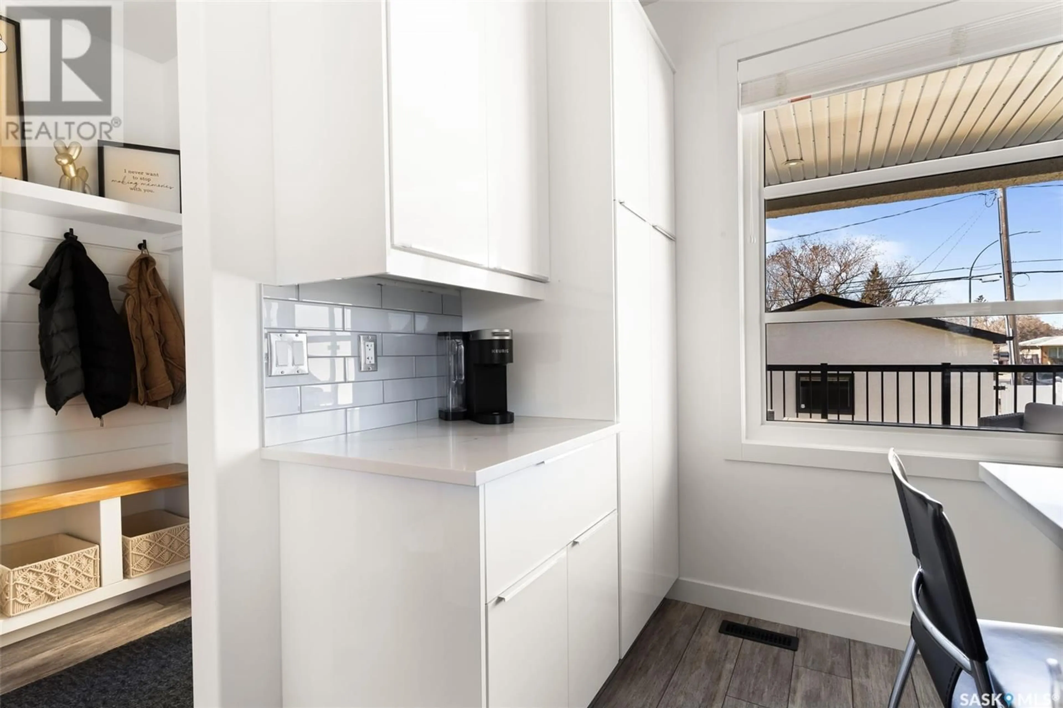2102 MCDONALD STREET, Regina, Saskatchewan S4N2Y7
Contact us about this property
Highlights
Estimated ValueThis is the price Wahi expects this property to sell for.
The calculation is powered by our Instant Home Value Estimate, which uses current market and property price trends to estimate your home’s value with a 90% accuracy rate.Not available
Price/Sqft$324/sqft
Est. Mortgage$2,147/mo
Tax Amount (2024)$5,454/yr
Days On Market9 days
Description
Welcome to 2102 McDonald Street, a beautiful, modern home located on a desirable corner lot in the heart of Broders Annex. Built in 2019, this home immediately impresses with its timeless stucco exterior and thoughtful design. Step inside and you'll be greeted by a bright, open-concept floor plan, highlighted by luxury vinyl plank flooring that flows throughout the main level. The living room is warm and inviting, featuring a natural gas fireplace with a sleek mantel, an abundance of large windows that flood the space with natural light, built-in speakers, and a seamless flow into the dining area — perfect for everyday living and entertaining. The kitchen offers a large island, an abundance of crisp white cabinetry, quartz countertops, a stylish tiled backsplash, black stainless steel appliances, and a stunning picture window overlooking the backyard. A convenient two-piece powder room and a spacious back entry with a built-in bench and locker-style storage complete the main floor. Upstairs, you’ll find three generously sized bedrooms. The primary bedroom with large windows, a walk-in closet, and a three-piece ensuite featuring tiled flooring and a modern shower. Down the hall are two additional bedrooms, a four-piece bathroom, plenty of storage, and the added convenience of second-story laundry. This home also offers a fantastic mortgage helper — a fully regulation basement suite with a separate entrance. Inside the suite, you'll find a bright white kitchen with white countertops, stainless steel appliances, an eat-up bar, and a comfortable living space. A good-sized bedroom and a four-piece bathroom complete this level, making it an excellent rental opportunity. The exterior is equally impressive, with a fully landscaped front and backyard, a PVC fence for privacy, and a covered deck complete with a built-in sound system. The double-car garage is heated with natural gas and includes a water line. For more information contact your agent. (id:39198)
Property Details
Interior
Features
Main level Floor
Living room
14'11 x 14'05Dining room
13'08 x 8'03Kitchen
13'08 x 13'022pc Bathroom
Property History
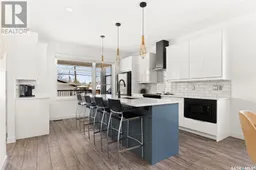 50
50
