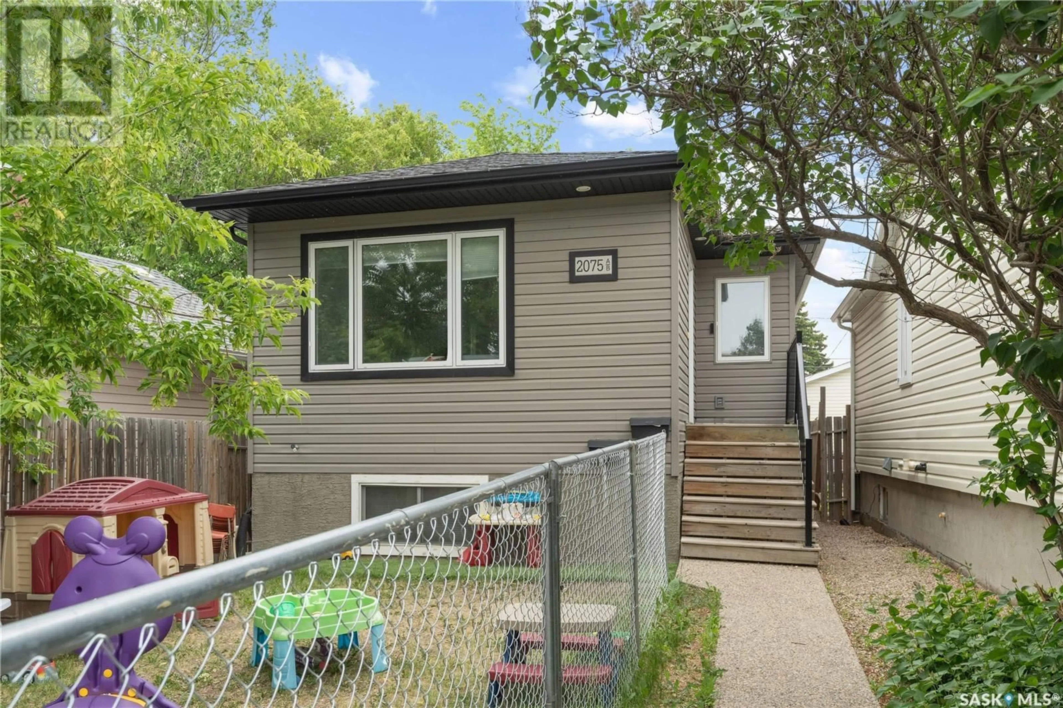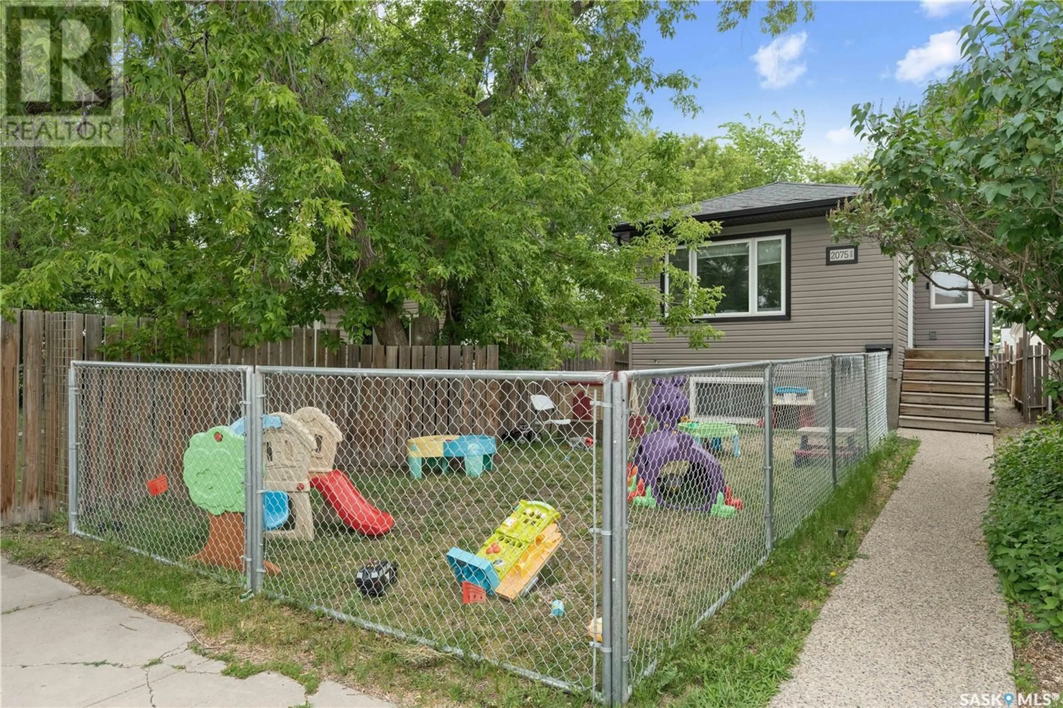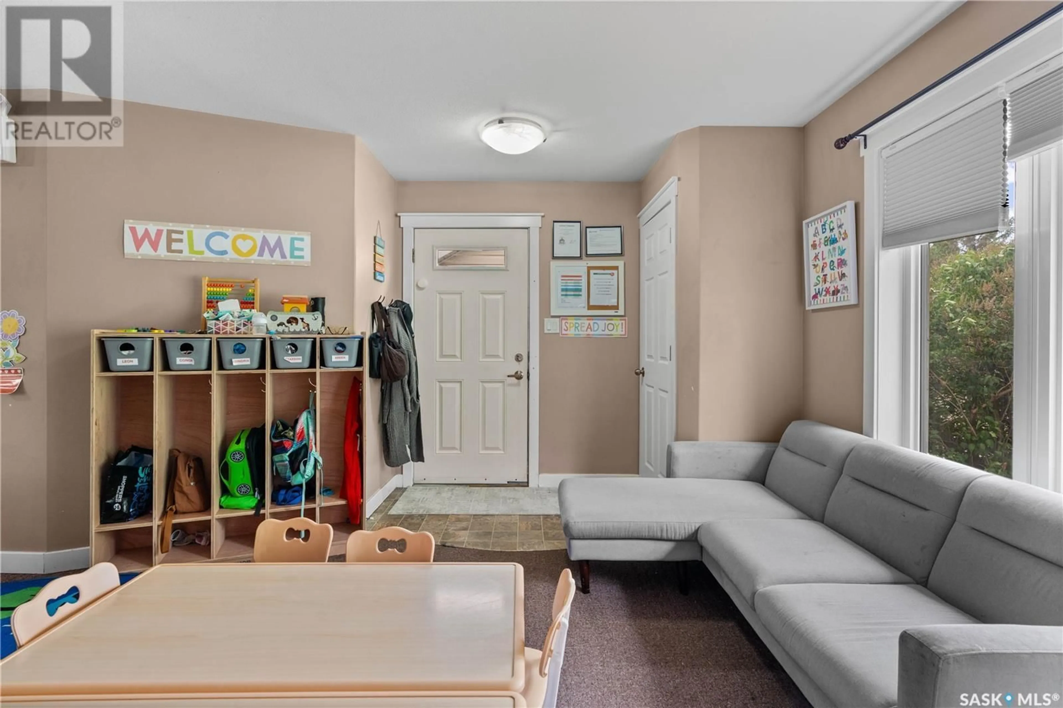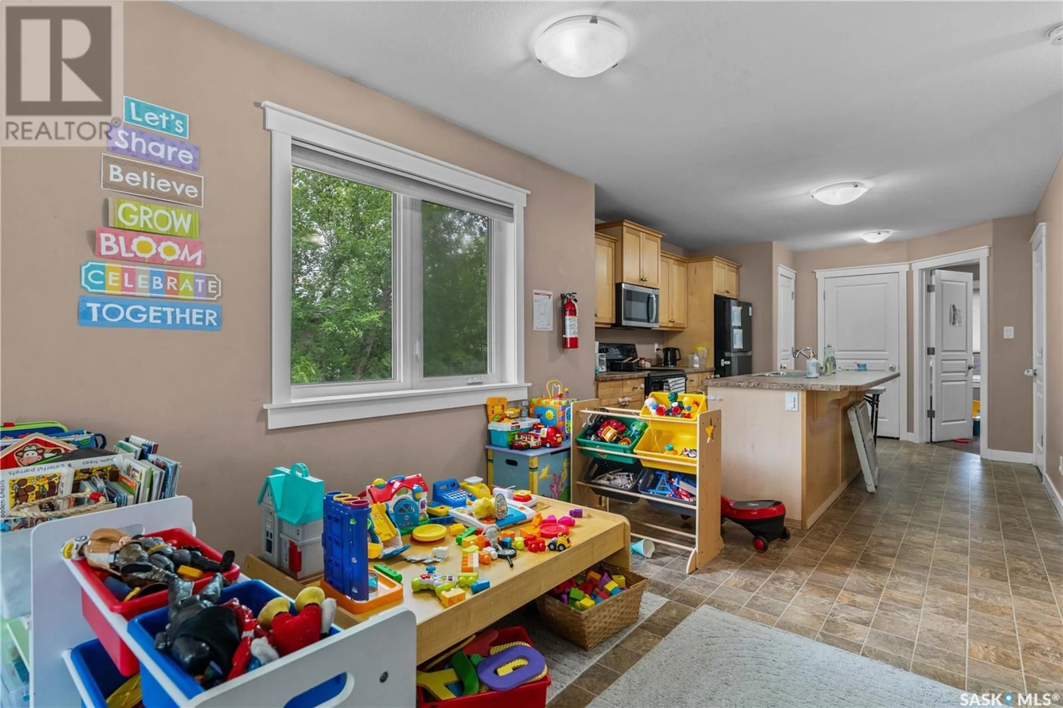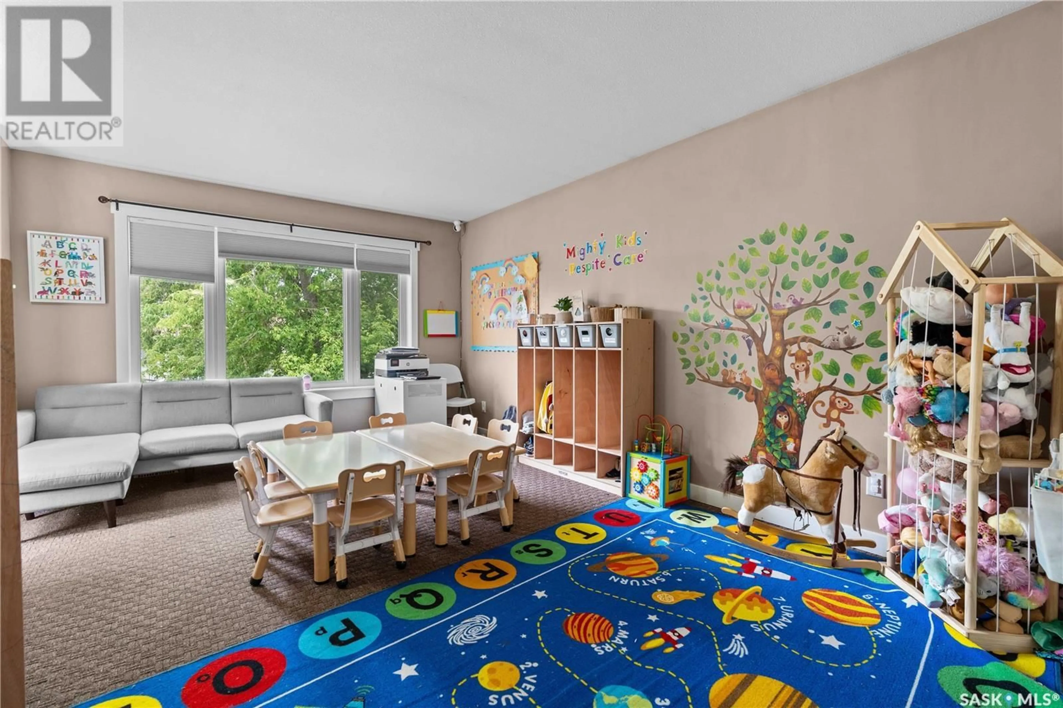2075 LINDSAY STREET, Regina, Saskatchewan S4N3B8
Contact us about this property
Highlights
Estimated ValueThis is the price Wahi expects this property to sell for.
The calculation is powered by our Instant Home Value Estimate, which uses current market and property price trends to estimate your home’s value with a 90% accuracy rate.Not available
Price/Sqft$392/sqft
Est. Mortgage$1,717/mo
Tax Amount (2025)$4,159/yr
Days On Market10 hours
Description
Excellent revenue or mortgage assistance, 2010 Trademark constructed with regulation basement suite (up/down duplex). Each suite is equipped with individual forced air heating systems, power and water meter, private entrances, and separate laundry. The property also features a double garage(dual door) and fencing. The upstairs suite is currently operating as a certified daycare facility (maximum of 8 children) and boasts an island kitchen with maple cabinetry, two generously sized bedrooms, and a spacious 4-piece bathroom. The downstairs area is also well-lit with large windows and includes a kitchen, two bedrooms, and a 4-piece bathroom. This property is situated on a tranquil street, conveniently located near downtown, parks, and the Al Ritchie community. (id:39198)
Property Details
Interior
Features
Main level Floor
Living room
11.1 x 15.11Dining room
8.7 x 7.7Kitchen
13.11 x 16.9Primary Bedroom
12 x 11.11Property History
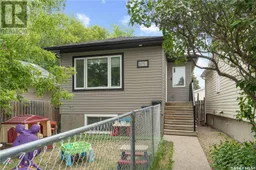 31
31
