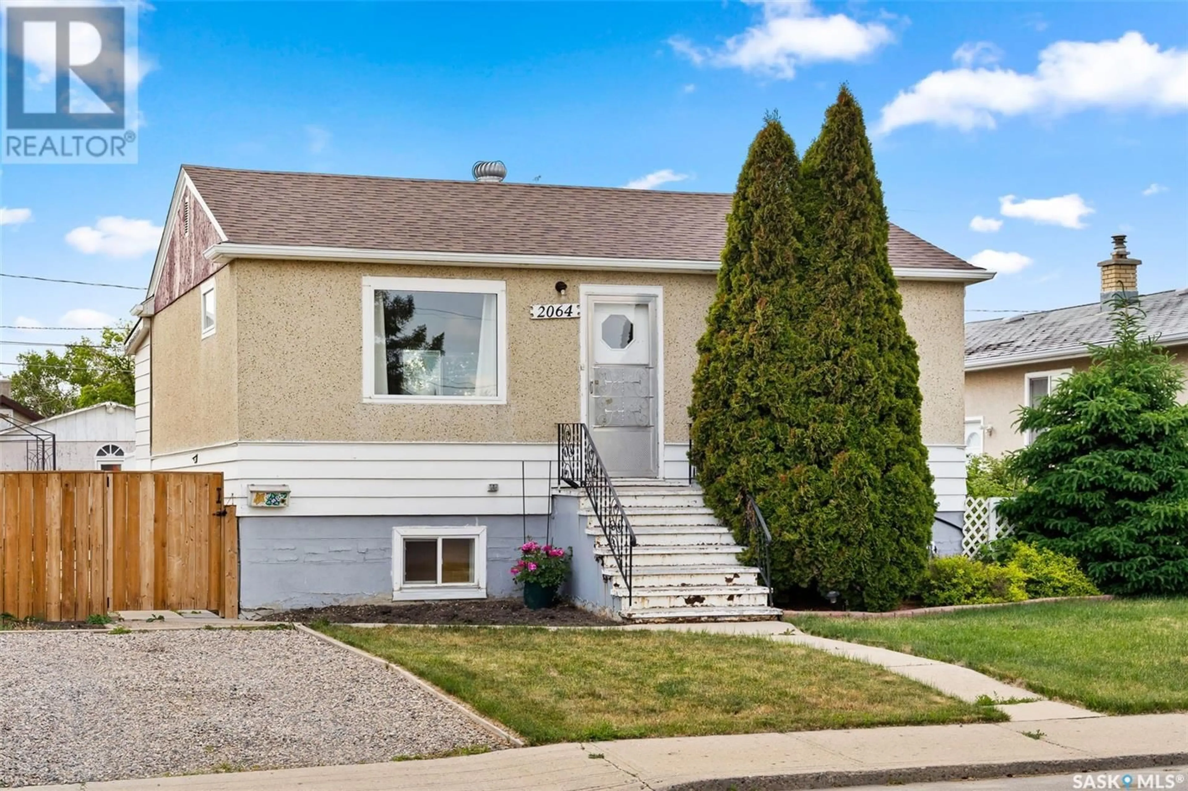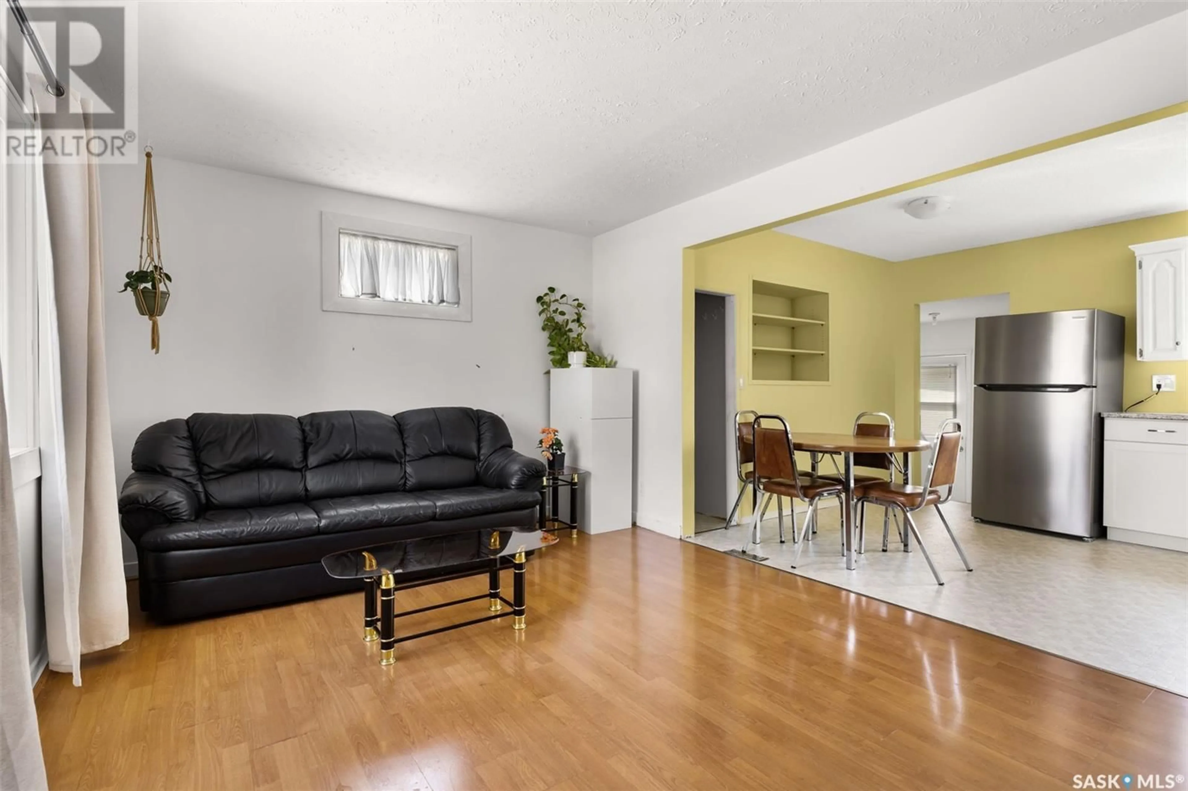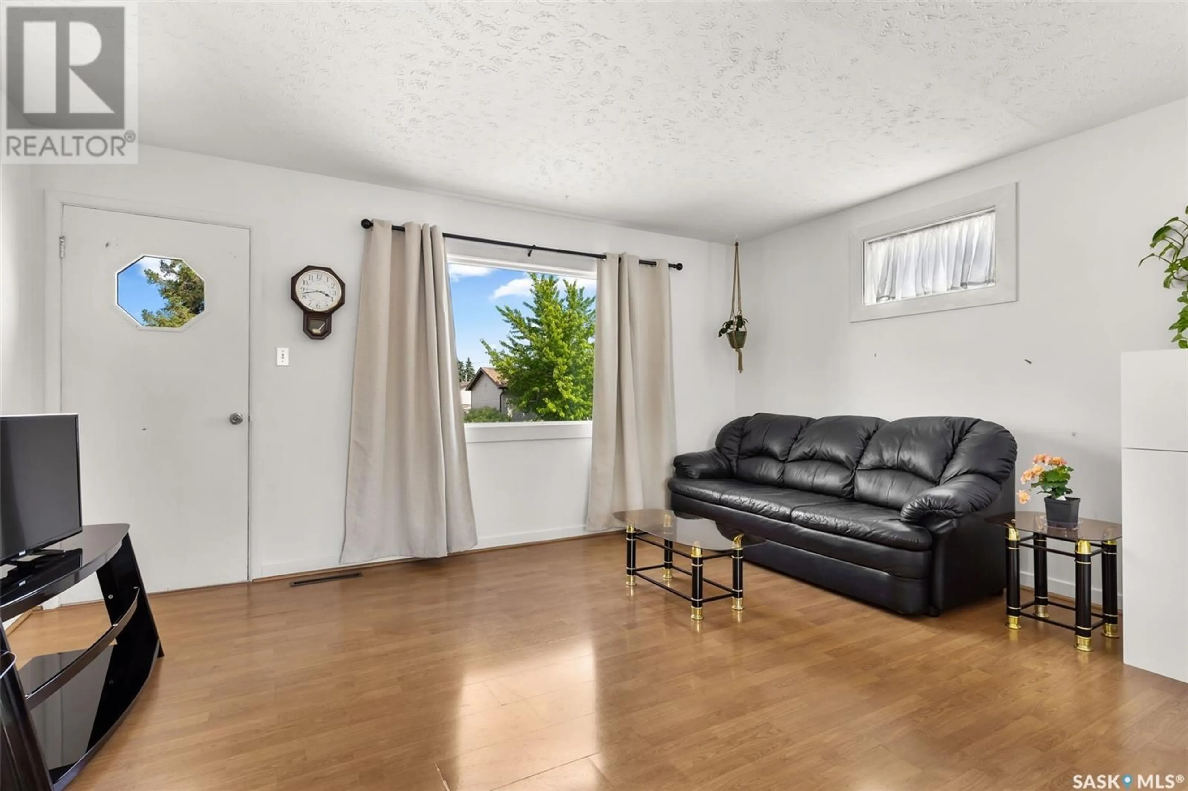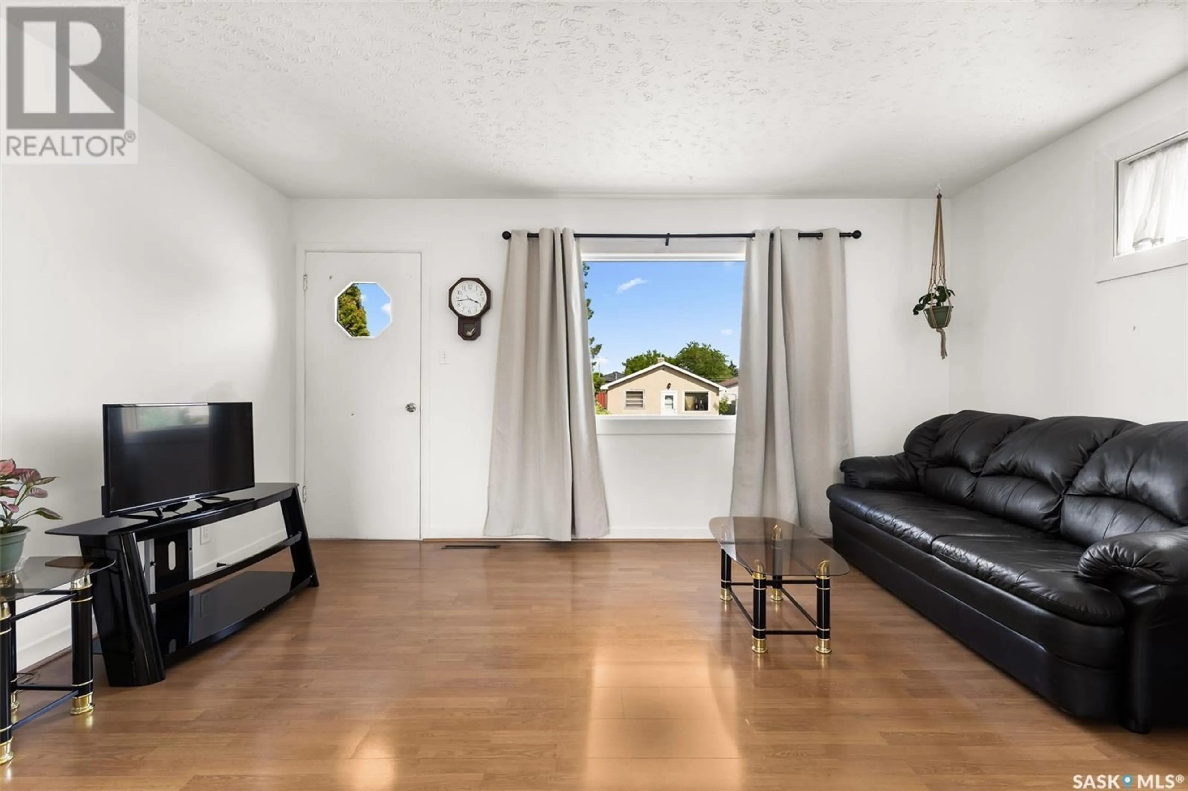2064 HARVEY STREET, Regina, Saskatchewan S4N2M7
Contact us about this property
Highlights
Estimated ValueThis is the price Wahi expects this property to sell for.
The calculation is powered by our Instant Home Value Estimate, which uses current market and property price trends to estimate your home’s value with a 90% accuracy rate.Not available
Price/Sqft$240/sqft
Est. Mortgage$687/mo
Tax Amount (2025)$2,069/yr
Days On Market1 day
Description
Welcome to this well-maintained bungalow situated on a double lot at 2064 Harvey Street in Broder’s Annex. As you enter the front door, you’ll find a bright and functional living room that leads into a kitchen featuring some updated white cabinetry. Down the hall are two bedrooms and a 3-piece bathroom, offering a simple and practical layout for everyday living. The back porch provides access to both the kitchen and the basement, which features a comfortable family room with an electric fireplace and a spacious bedroom with a 4-piece ensuite. The laundry area is located in the utility room. The exterior of the property is a standout feature, offering plenty of space for parking, gardening, and storage. The front driveway adds convenience, while the backyard includes two detached garages, RV parking, and two sheds. The yard is well cared for, featuring perennial flower beds, raspberry bushes, and rhubarb plants that offer seasonal colour and homegrown produce. Recent upgrades by the current owner include a high-efficiency furnace(2018), central air conditioning(2018), water heater (2018), shingles(2021), washer(2024) and dryer(2018), stainless steel fridge(2025), stove(2023) and underground sprinklers to front(2016). This home provides an excellent opportunity for those seeking a functional and affordable property with additional outdoor space and multiple storage options. Don’t miss this gem in Broder’s Annex. Call your agent today. (id:39198)
Property Details
Interior
Features
Main level Floor
Kitchen/Dining room
13.11 x 9.1Living room
15.4 x 11Bedroom
7.11 x 11.6Bedroom
9.6 x 7.7Property History
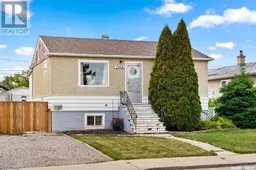 32
32
