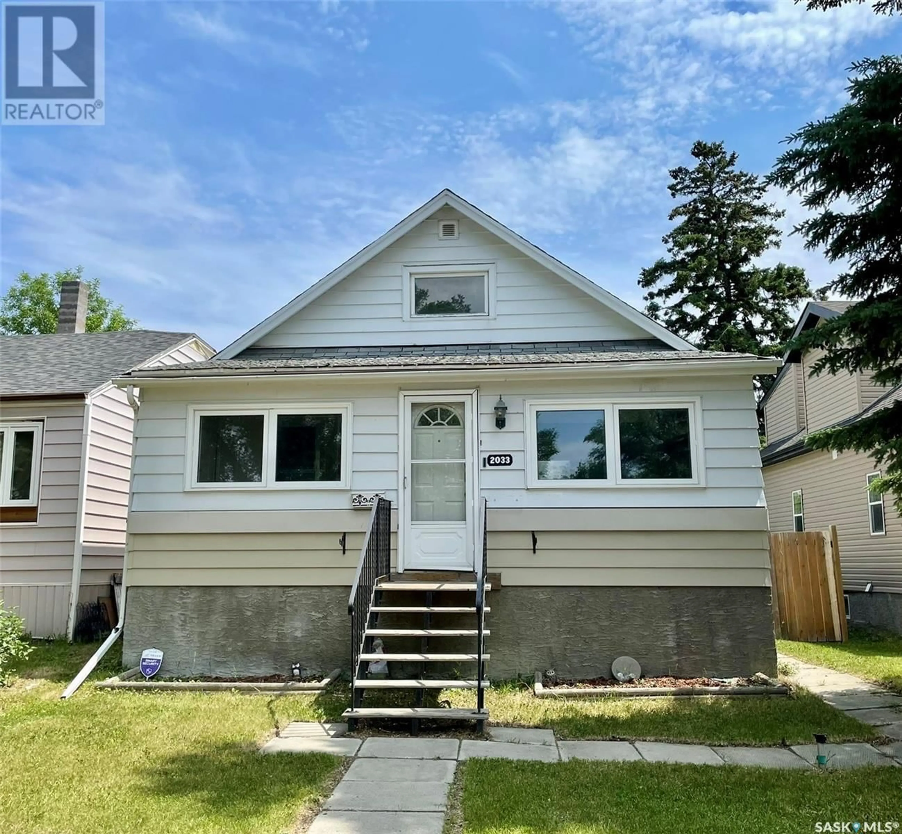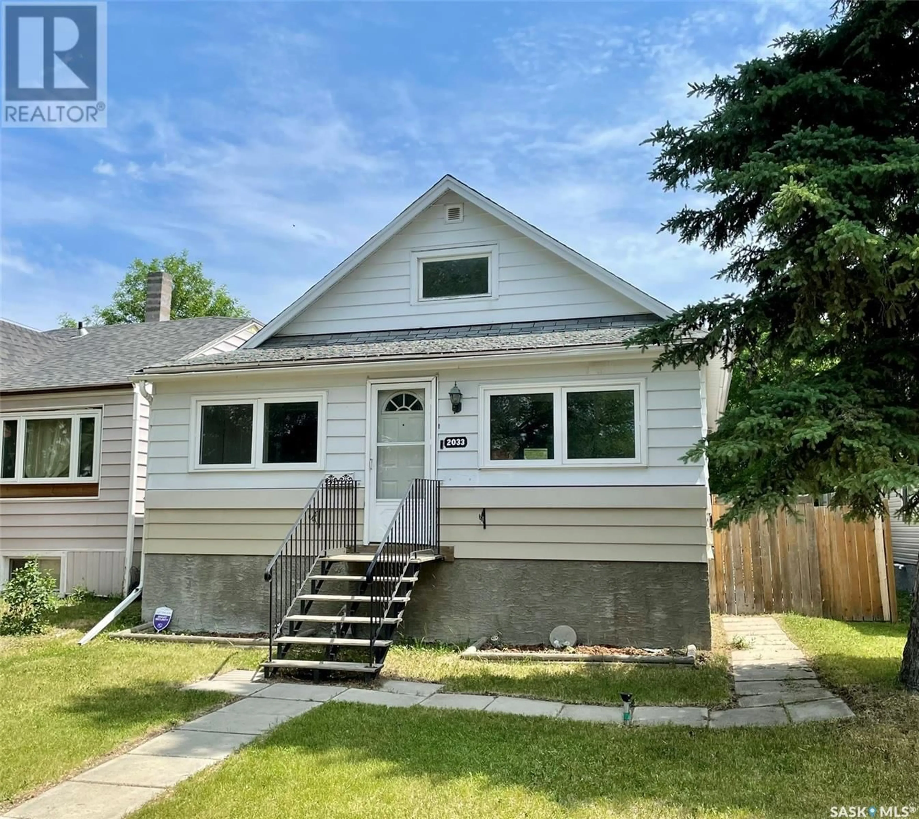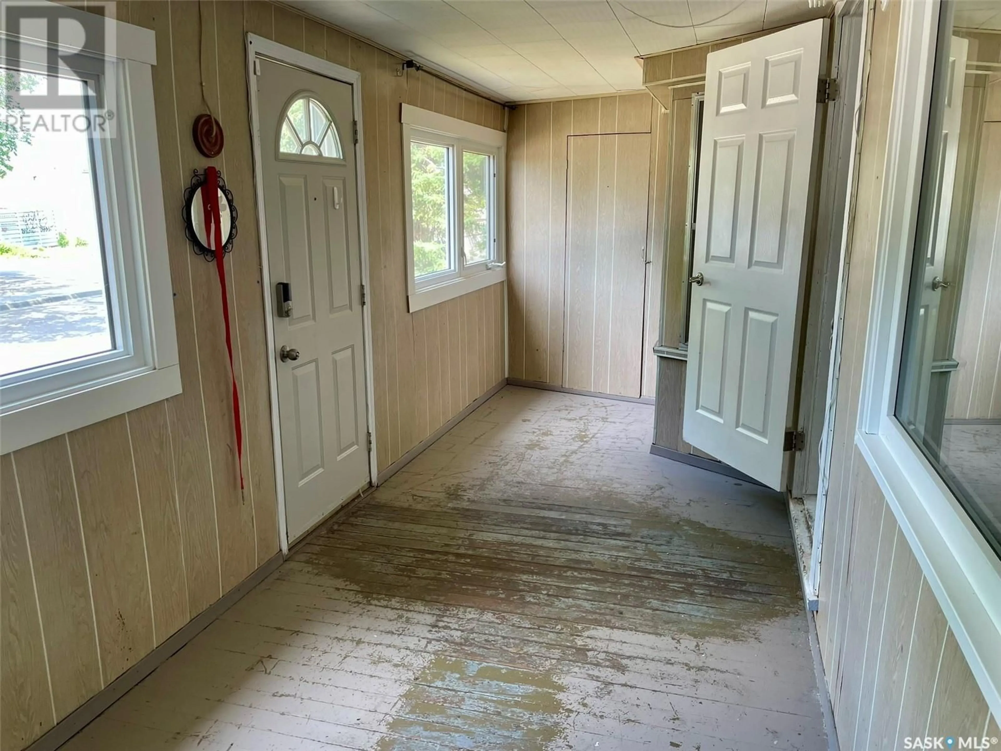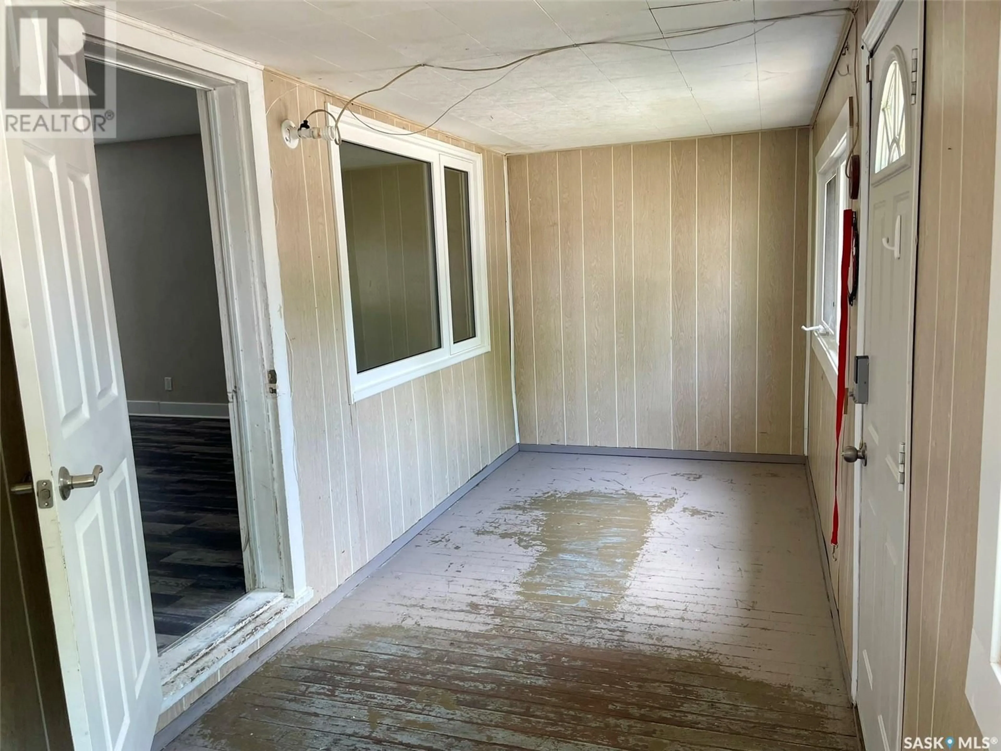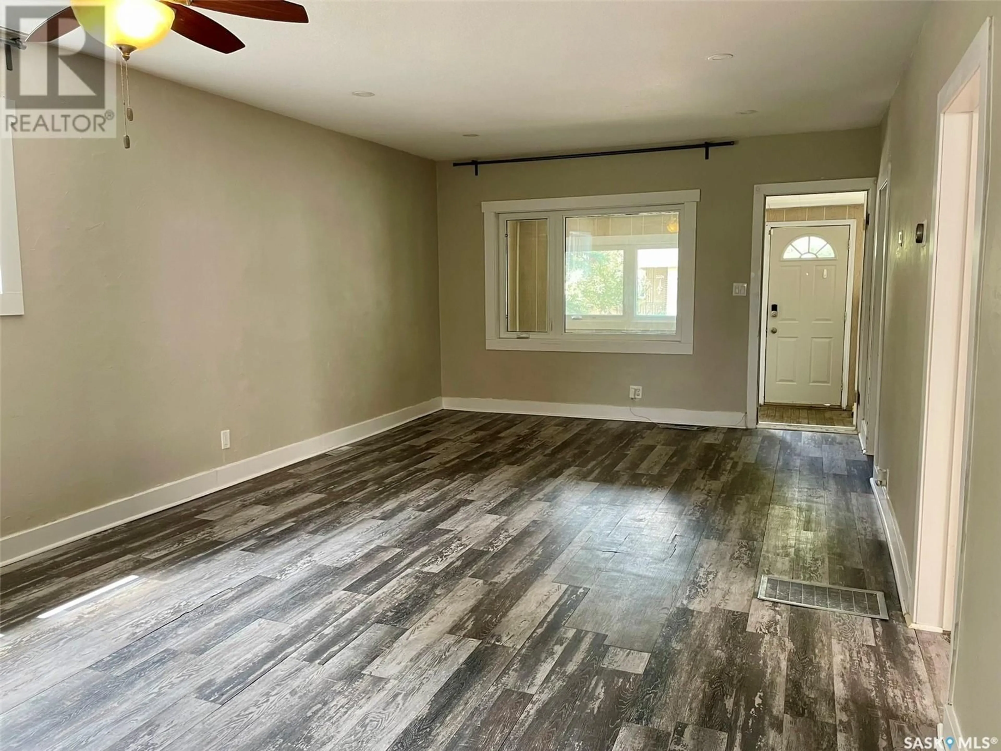48 days on Market
2033 ATKINSON STREET, Regina, Saskatchewan S4N3W8
Detached
4 + 1
2
~1160 sqft
$179,900
Get pre-qualifiedPowered by nesto
Detached
4 + 1
2
~1160 sqft
Contact us about this property
Highlights
Days on market48 days
Estimated valueThis is the price Wahi expects this property to sell for.
The calculation is powered by our Instant Home Value Estimate, which uses current market and property price trends to estimate your home’s value with a 90% accuracy rate.Not available
Price/Sqft$155/sqft
Monthly cost
Open Calculator
Description
1160 sq ft one 1/2 storey home with a newer concrete foundation (permit in 2007- work was done by previous owner). This home offers 4 bedrooms and 2 bathrooms. Updates include windows in 2019, central air in 2021 and the home has a high efficient furnace. Single detached garage with good concrete floor. Please note that TLC is required but an excellent opportunity! Priced to sell. (id:39198)
Property Details
StyleHouse
View-
Age of property1936
SqFt~1160 SqFt
Lot Size-
Parking Spaces-
MLS ®NumberSK009926
Community NameAl Ritchie
Data SourceCREA
Listing byCentury 21 Dome Realty Inc.
Interior
Features
Heating: Forced air, Natural gas
Cooling: Central air conditioning
Basement: Partially finished, Full
Main level Floor
Living room
16 x 13Dining room
7 x 13Kitchen
13 x 7.4Bedroom
9.7 x 11Property History
Jun 19, 2025
ListedActive
$179,900
48 days on market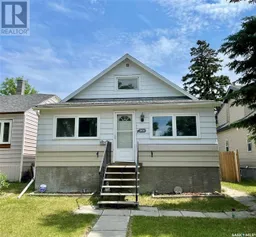 26Listing by crea®
26Listing by crea®
 26
26Property listed by Century 21 Dome Realty Inc., Brokerage

Interested in this property?Get in touch to get the inside scoop.
