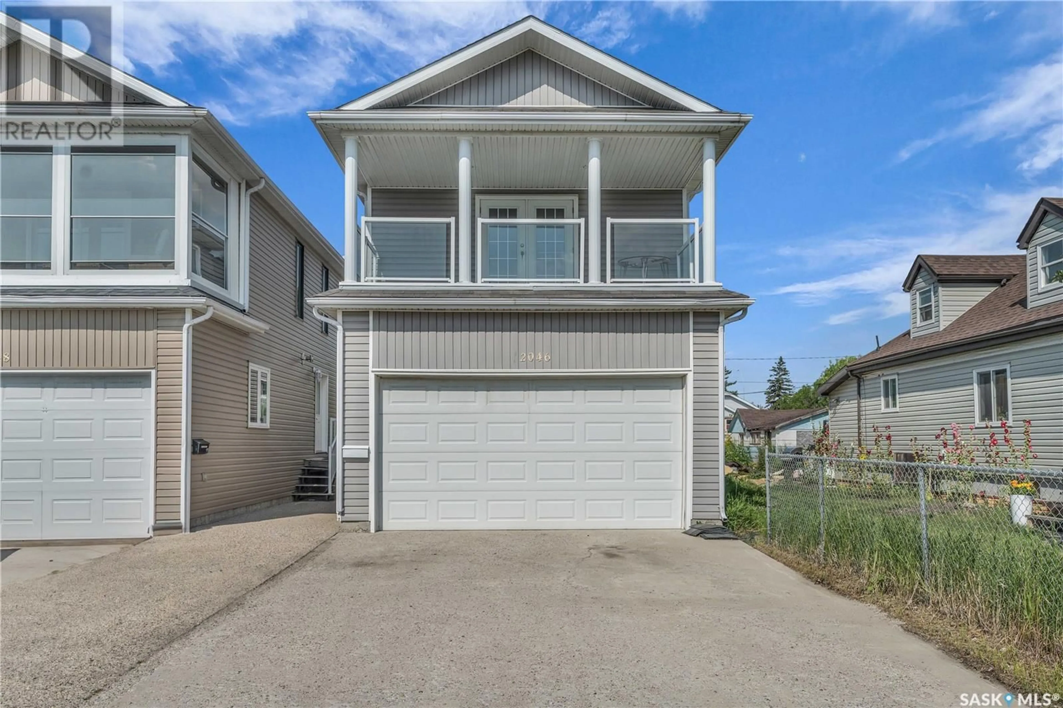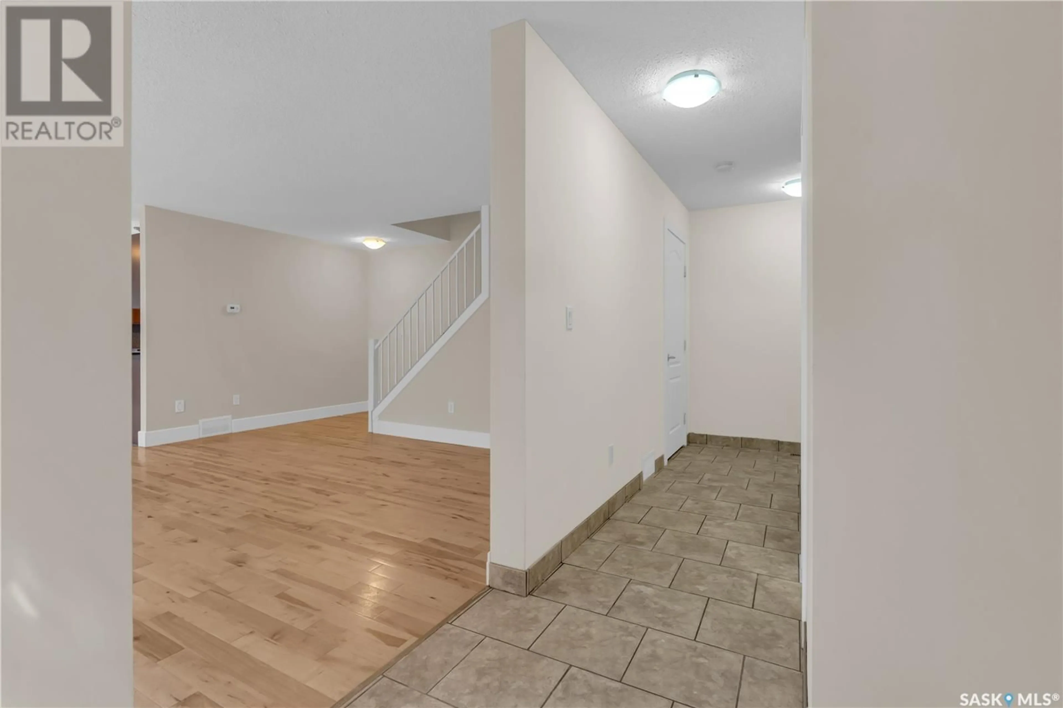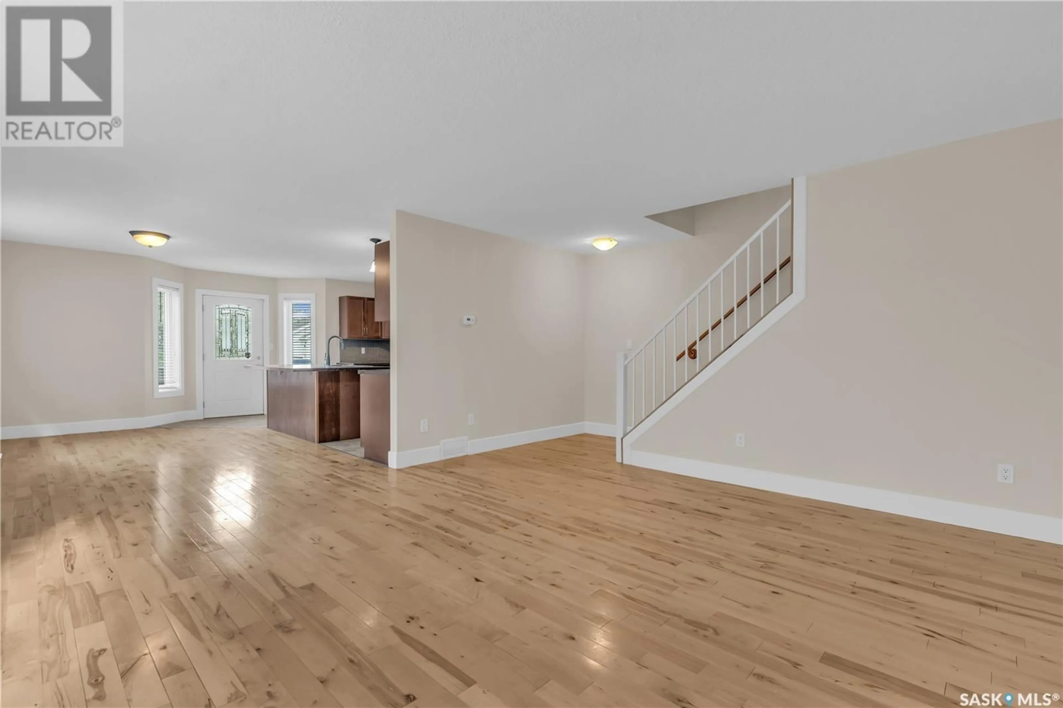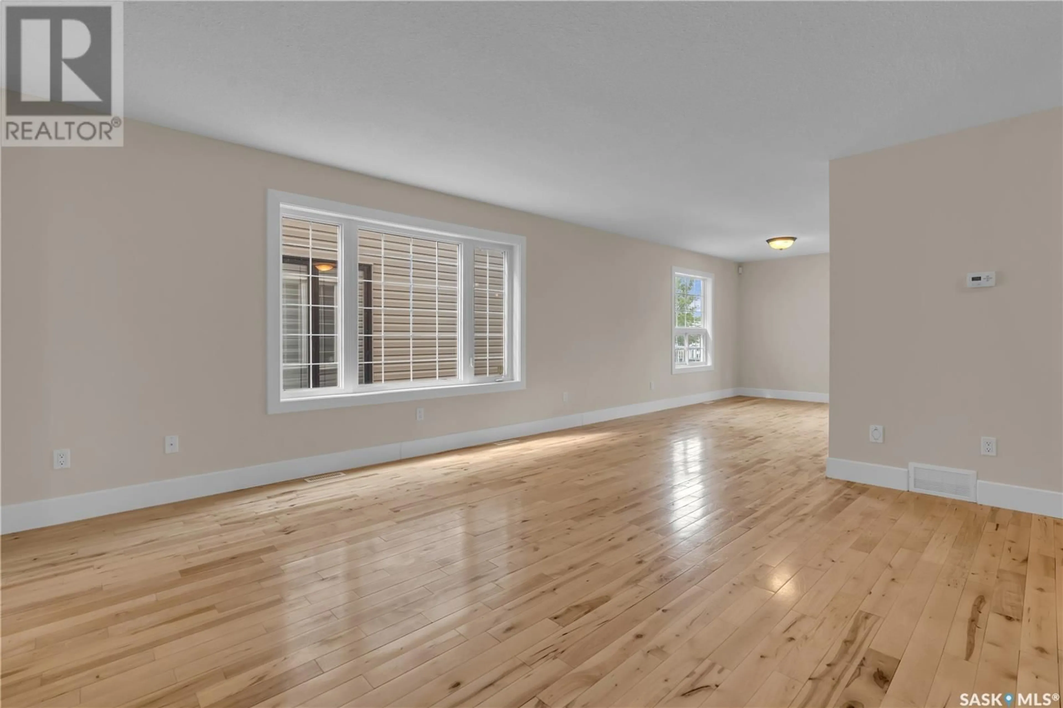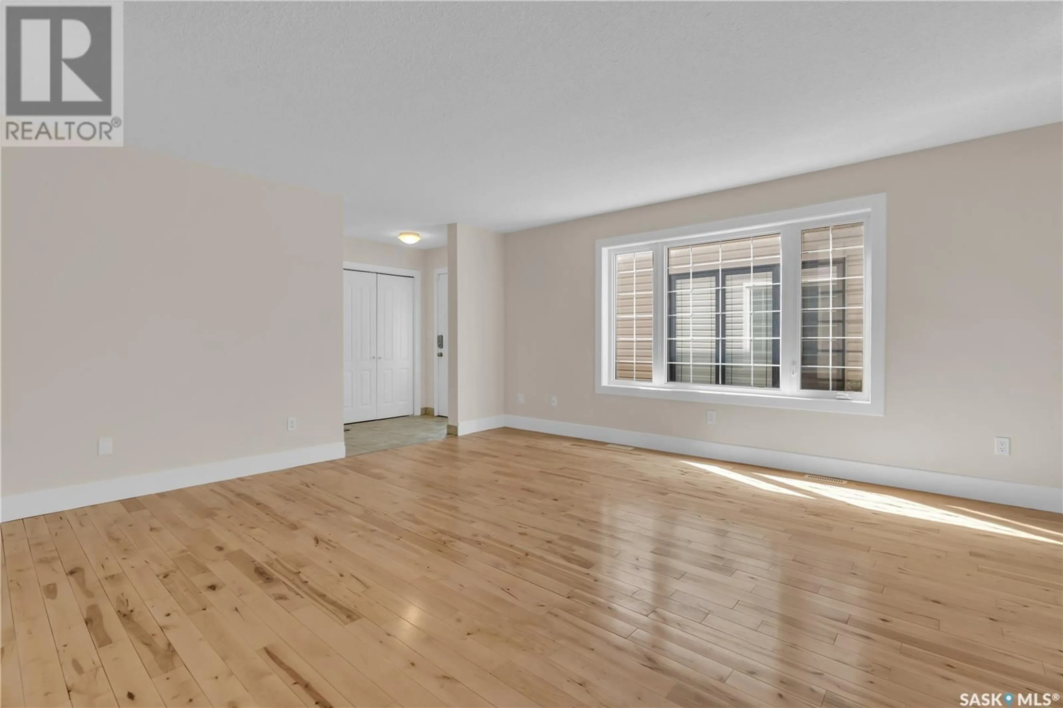2046 ALEXANDRA STREET, Regina, Saskatchewan S4T4P5
Contact us about this property
Highlights
Estimated valueThis is the price Wahi expects this property to sell for.
The calculation is powered by our Instant Home Value Estimate, which uses current market and property price trends to estimate your home’s value with a 90% accuracy rate.Not available
Price/Sqft$255/sqft
Monthly cost
Open Calculator
Description
Welcome to 2046 Alexander Street, located in Pioneer Village near the Royal Regina Golf Club and scenic pathways, with easy access to Lewvan Drive and all the amenities of the Cathedral neighbourhood. This 1565 square foot, 2-storey modern home with an open floor plan is spotless, and complete with an attached double garage. The living room features hardwood flooring that extends through the dining area. You’ll love the kitchen that offers a nice black appliance package, tile flooring, warm wood cabinets, plenty of counter and cupboard/drawer space, a pantry, tile backsplash, and a large island with storage and a double sink. A convenient 2-piece bathroom completes the main floor. Upstairs, the carpeted primary bedroom boasts a large closet with built-in storage, a fantastic 4-piece ensuite with tile flooring, stand-alone shower and a huge corner soaker tub, and french doors that lead to a private, covered balcony. Two more good sized bedrooms and a large 4-piece main bath with tile tub surround and flooring complete the upper level. The basement has been developed beautifully with warm laminate flooring, a spacious recreation area, a bedroom and den, as well as a spacious laundry and utility room. The fully fenced back yard is ready to enjoy with a concrete patio and raised deck. Value added features of this home include window coverings, central A/C, hi-eff furnace, and alarm system. This is a wonderful home and might be perfect for you, don’t miss out on the opportunity to make it yours. Call your agent to schedule a showing today. (id:39198)
Property Details
Interior
Features
Second level Floor
Bedroom
9' x 10' 6"4pc Bathroom
7' x 7' 6"Primary Bedroom
13' 2" x 14' 10"4pc Ensuite bath
5' x 7'Property History
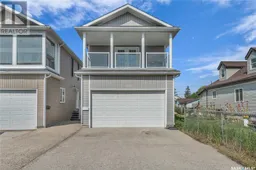 49
49
