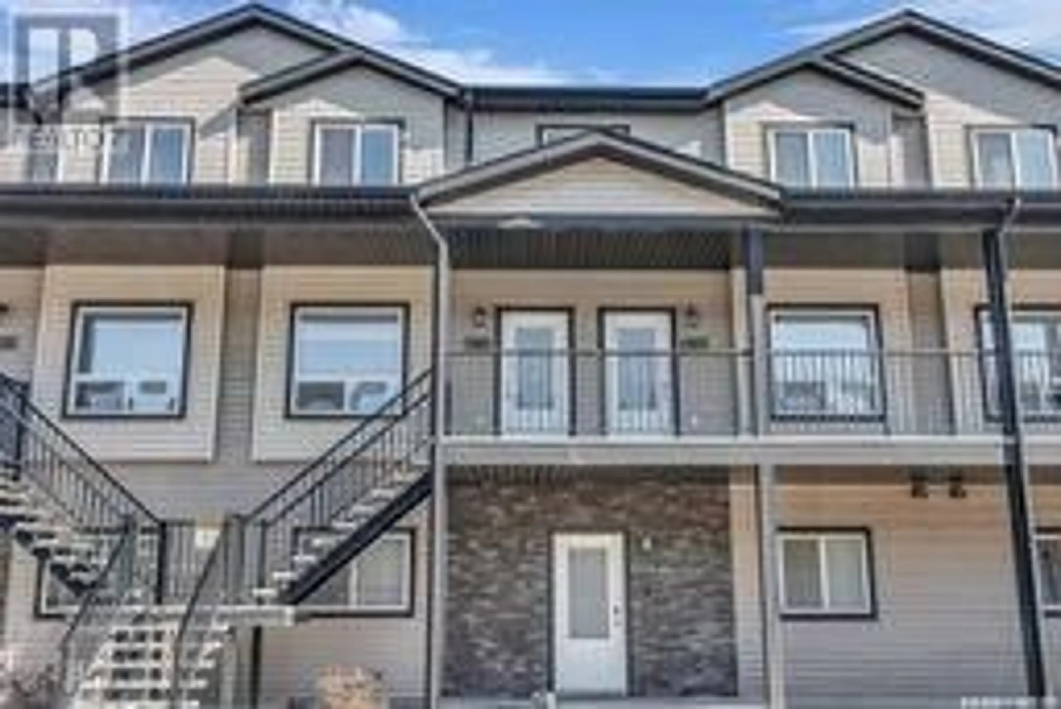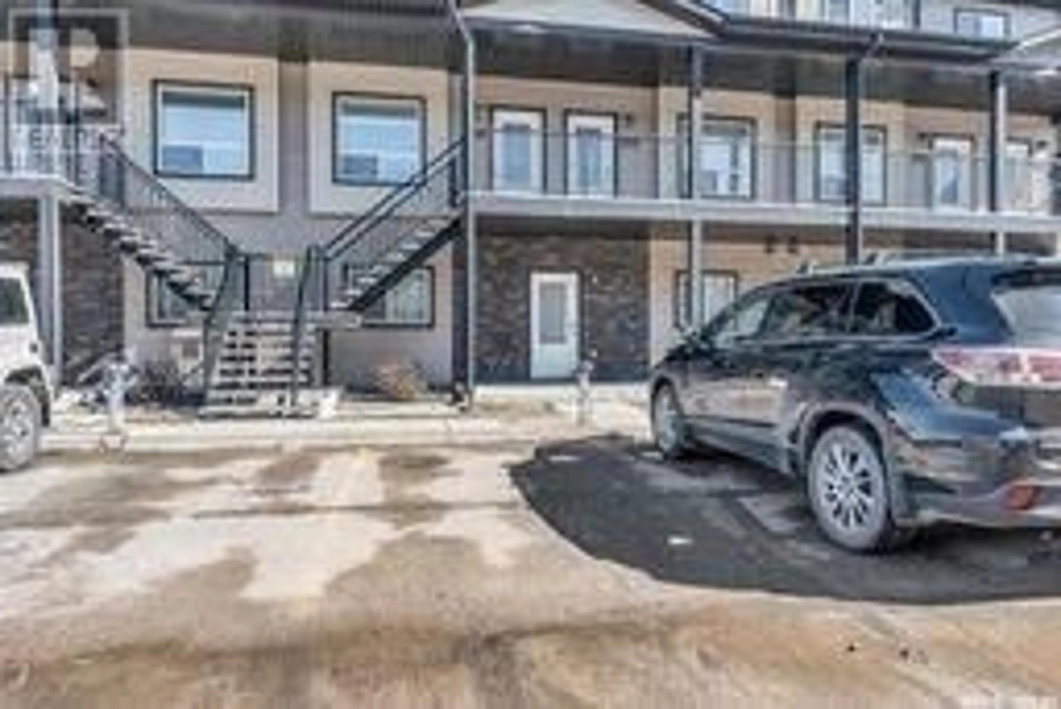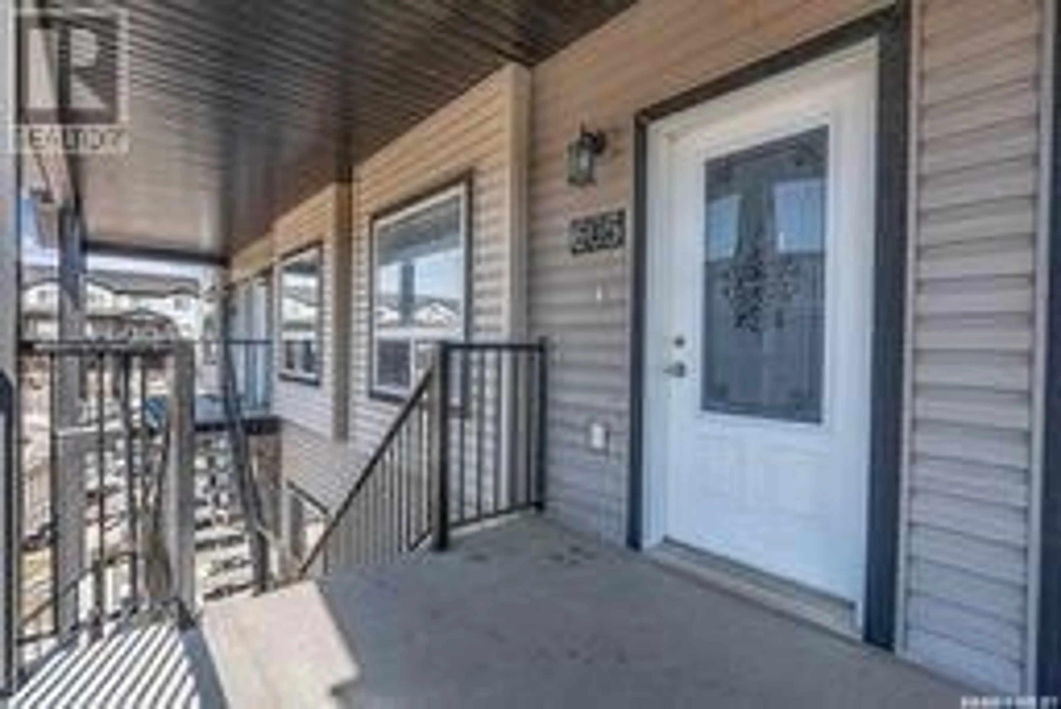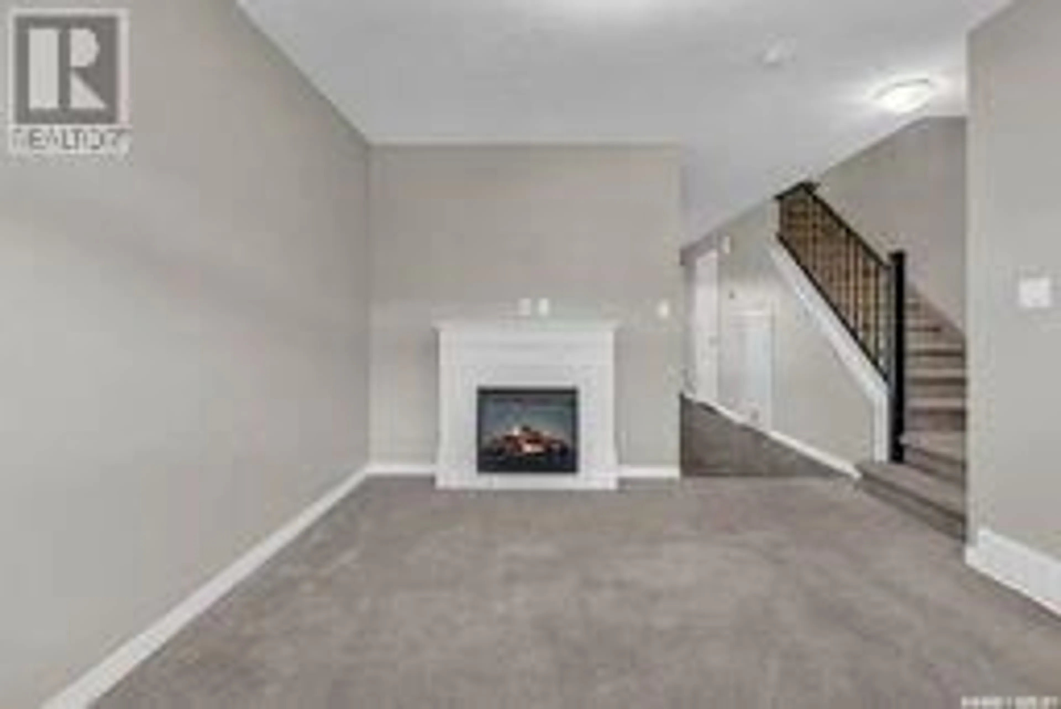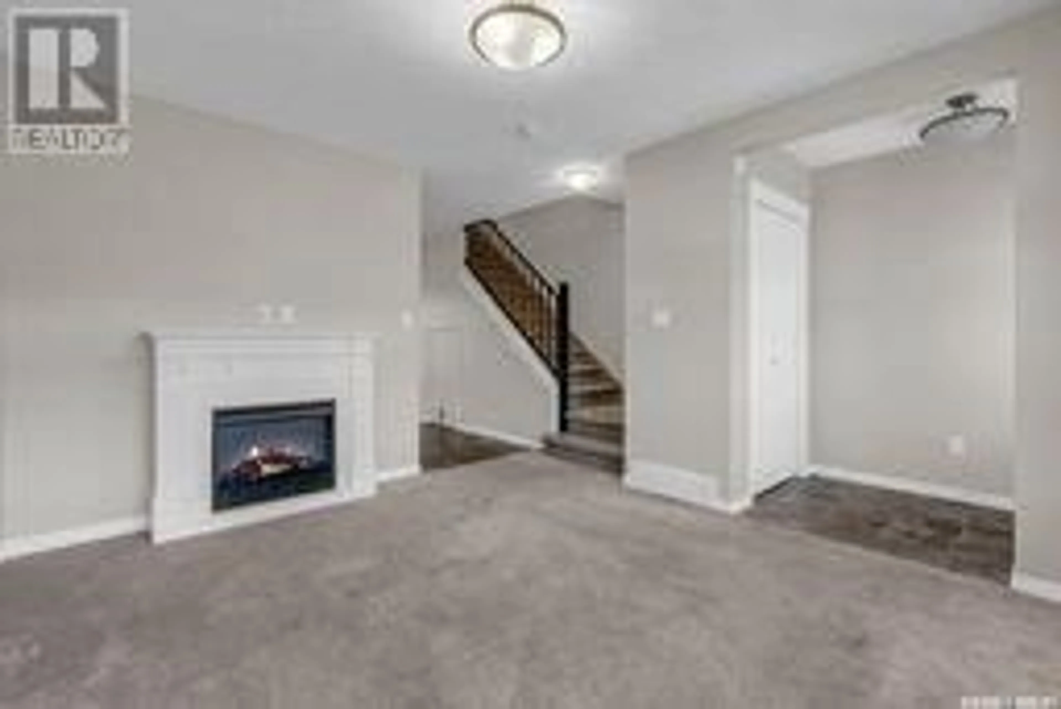3814 - 605 DEWDNEY AVENUE, Regina, Saskatchewan S4Z0A6
Contact us about this property
Highlights
Estimated ValueThis is the price Wahi expects this property to sell for.
The calculation is powered by our Instant Home Value Estimate, which uses current market and property price trends to estimate your home’s value with a 90% accuracy rate.Not available
Price/Sqft$215/sqft
Est. Mortgage$923/mo
Maintenance fees$341/mo
Tax Amount (2024)$2,531/yr
Days On Market11 days
Description
Welcome to this generous 998 sq.ft. condominium featuring 2 bedrooms and 2 bathrooms, located in the desirable East Pointe Estates. This community is in close proximity to numerous parks, walking paths, schools, and a variety of shopping and dining options available in the east end. The property conveniently adjoins Dewdney Ave, providing additional parking for you and your guests. Enjoy a private balcony accessible from the dining area, which includes an attached storage room. The main floor also offers a convenient half bath. Upstairs, you will find two spacious bedrooms along with a main 4-piece bathroom. The complex includes a playground, and one titled parking stall is included with the condo. (id:39198)
Property Details
Interior
Features
Main level Floor
Dining room
11'0 x 9'0Living room
13'0 x 11'0Kitchen
11'8 x 10'82pc Bathroom
Condo Details
Inclusions
Property History
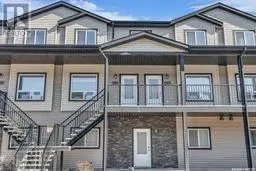 29
29
