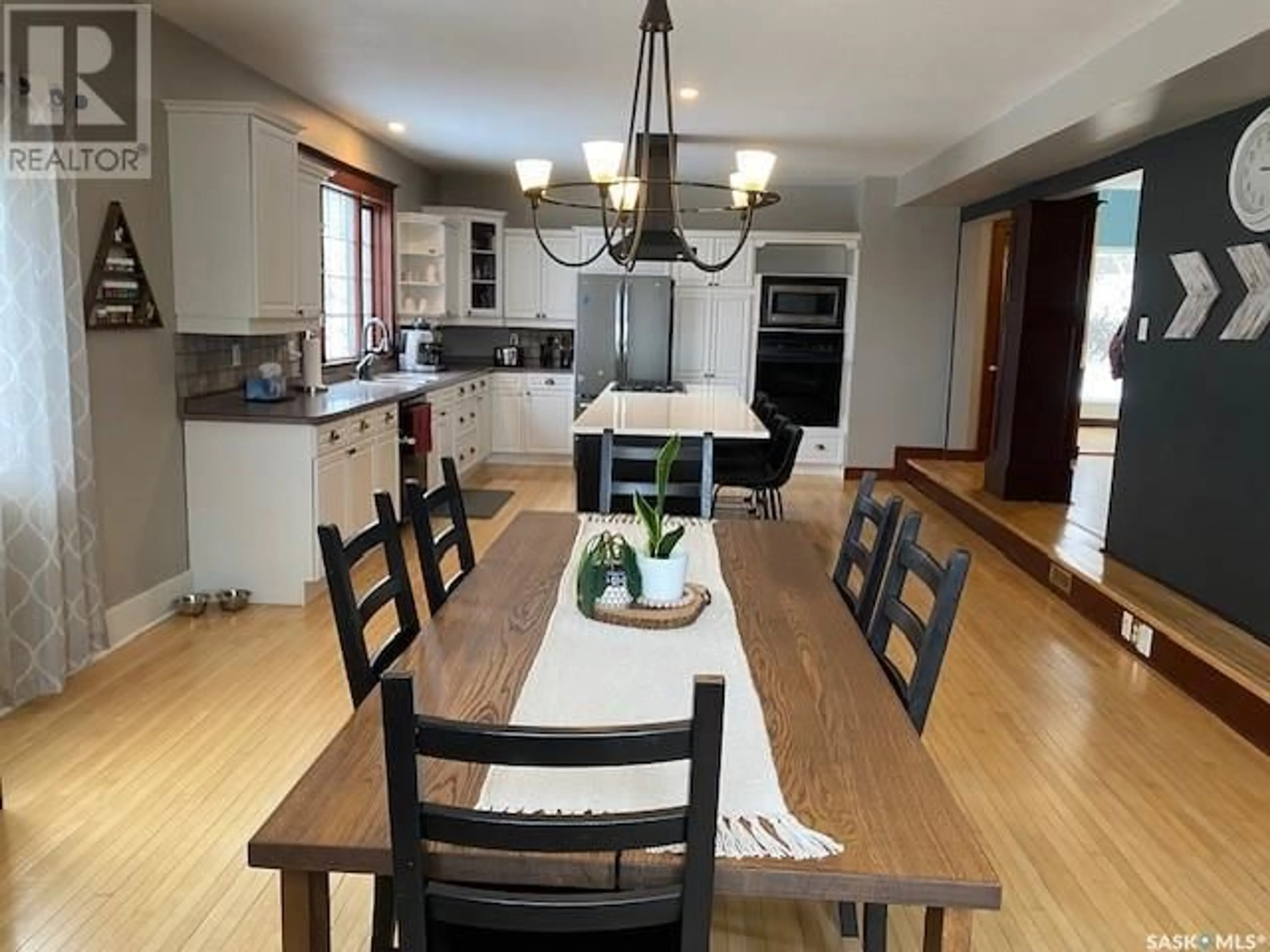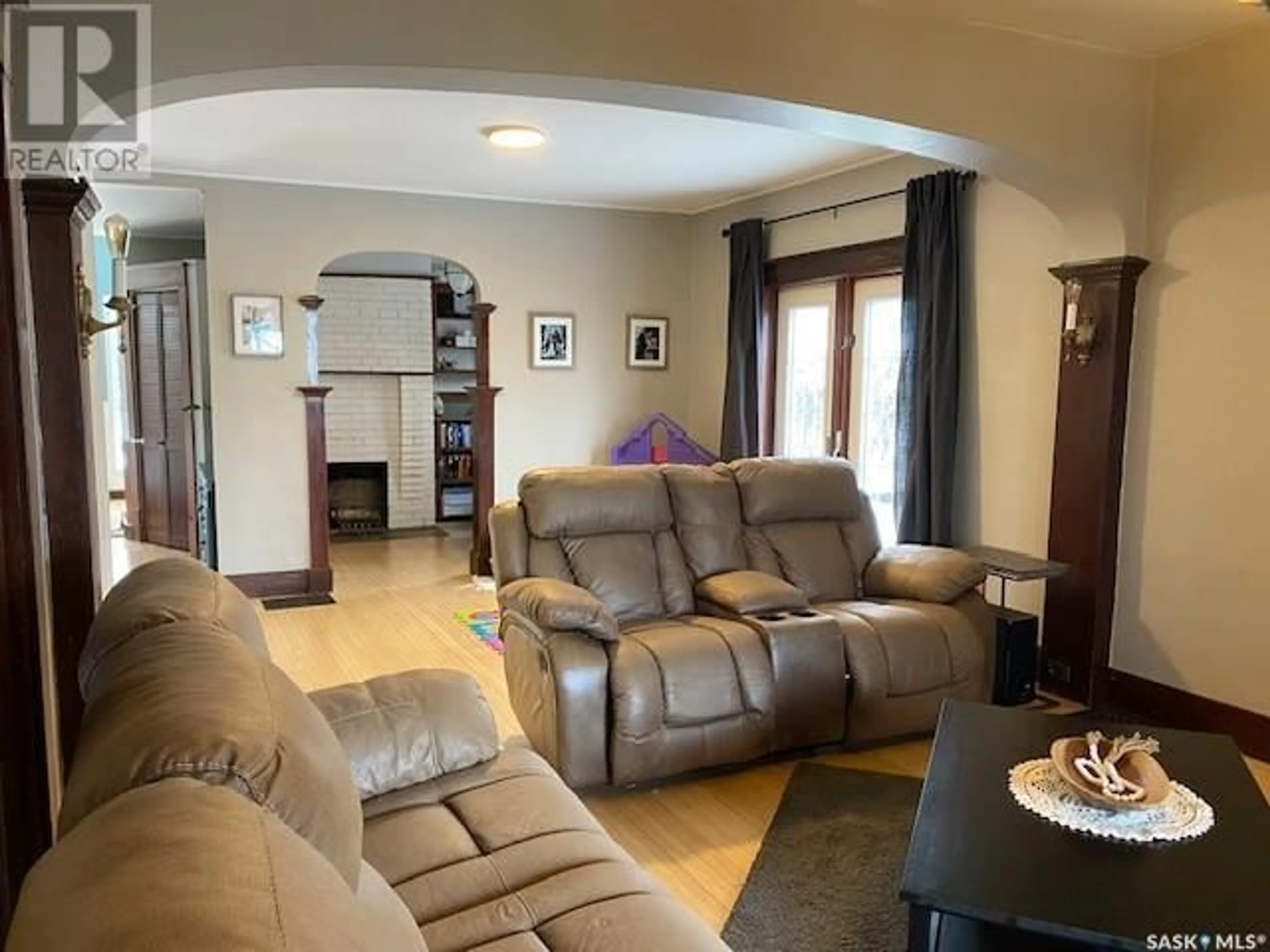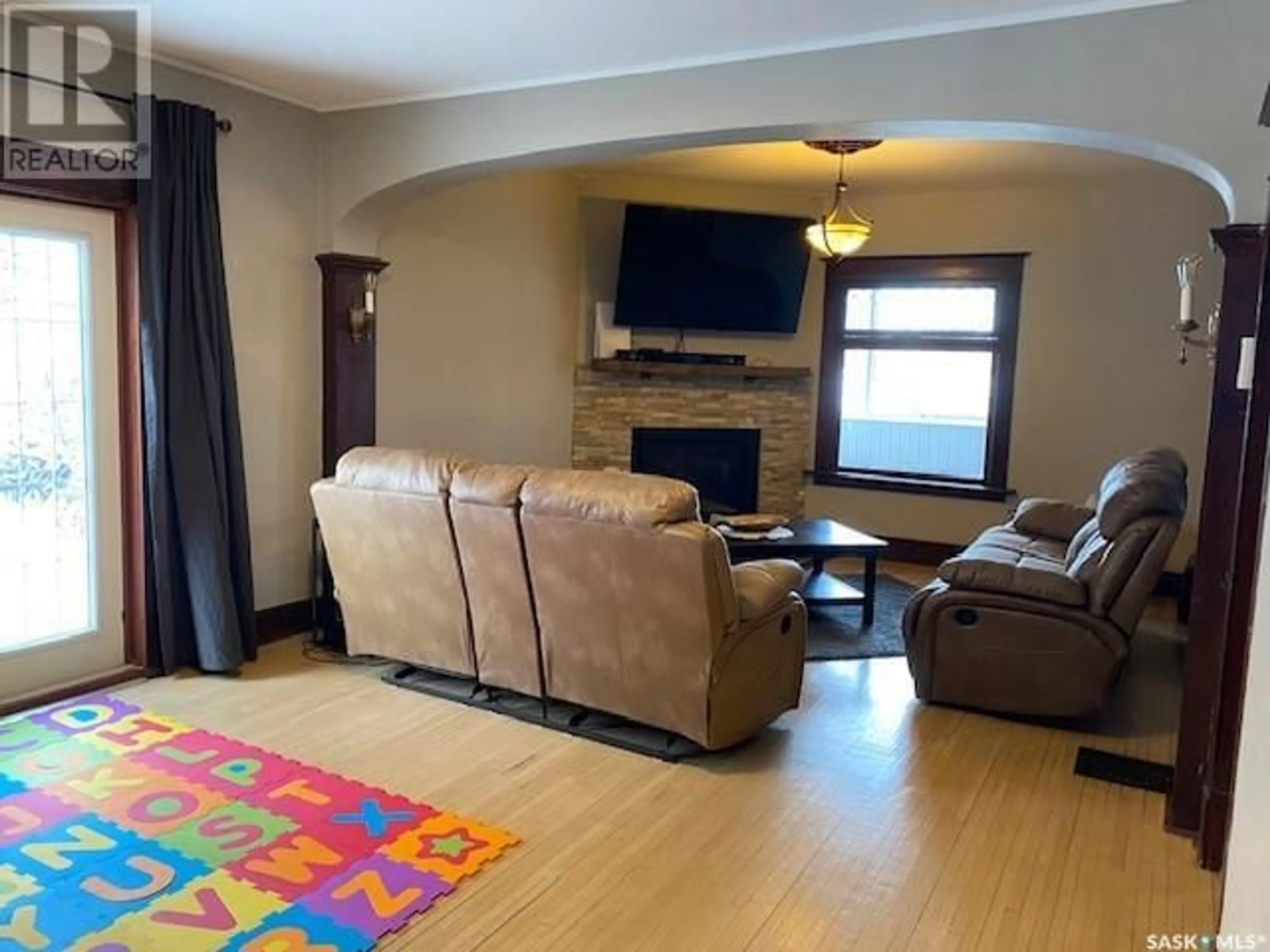533 MANITOBA AVENUE, Kerrobert, Saskatchewan S0L1R0
Contact us about this property
Highlights
Estimated valueThis is the price Wahi expects this property to sell for.
The calculation is powered by our Instant Home Value Estimate, which uses current market and property price trends to estimate your home’s value with a 90% accuracy rate.Not available
Price/Sqft$116/sqft
Monthly cost
Open Calculator
Description
Charming character home with modern upgrades! This stunning 2600+ sq. ft. character home sits on a spacious, private lot in the heart of town. Thoughtfully updated over the years, it perfectly blends timeless charm with modern conveniences. Additions were added in 1986, 1999, and 2001. In 2017, the back windows were replaced, along with the siding and shingles. That same year, a gas fireplace was added, complete with stacked stone and a wood mantel. In 2021, new carpet was put in upstairs. The upstairs bathroom and laundry room also had a major overhaul that same year and a bedroom was turned into a magazine worthy ensuite. The hot water heater was recently replaced in 2024 and the kitchen is spacious and inviting with an almost 10ft island to gather around. Photos don’t do this home justice – you need to see it in person! (id:39198)
Property Details
Interior
Features
Main level Floor
Kitchen/Dining room
32 x 15.6Living room
23.9 x 13Office
8.1 x 9.3Bonus Room
18.11 x 7.5Property History
 50
50





