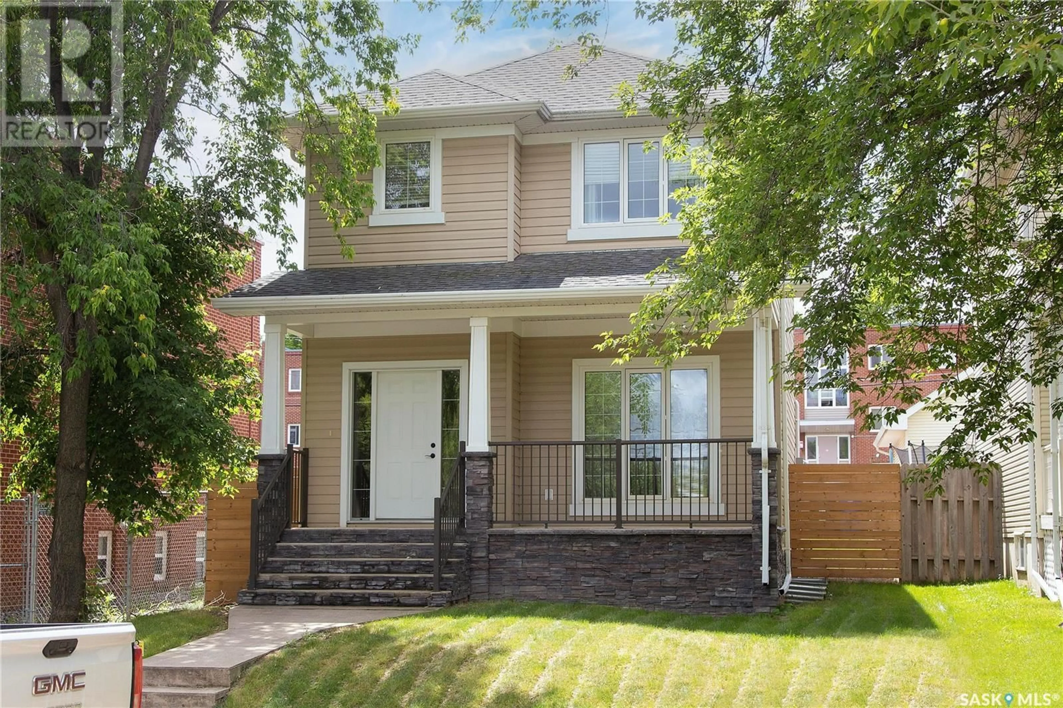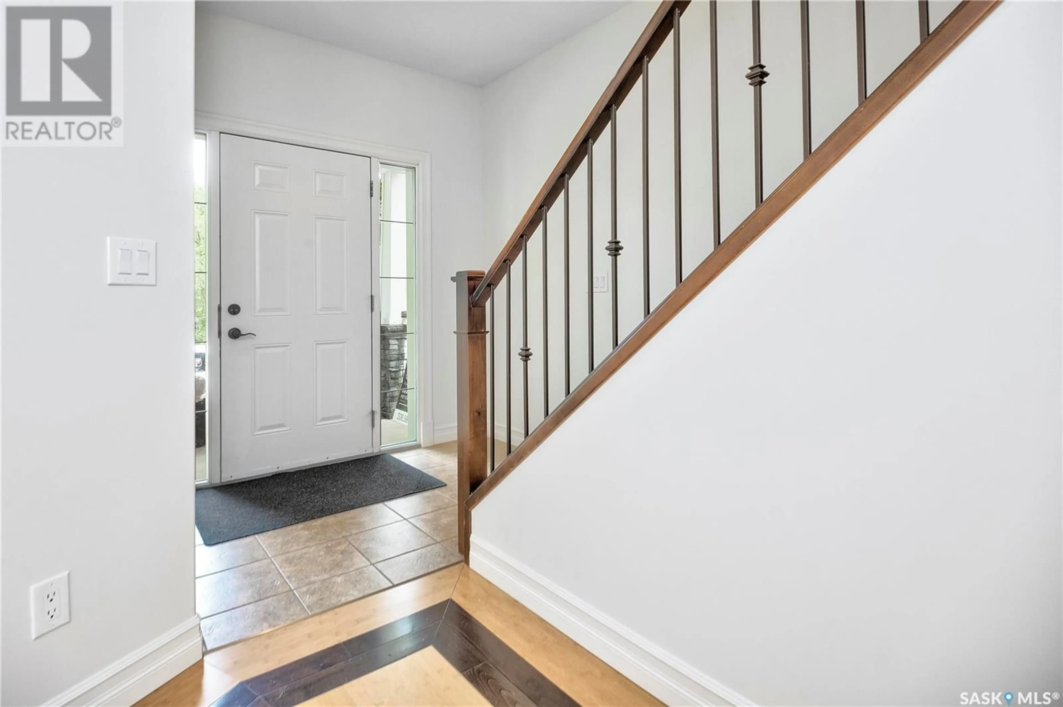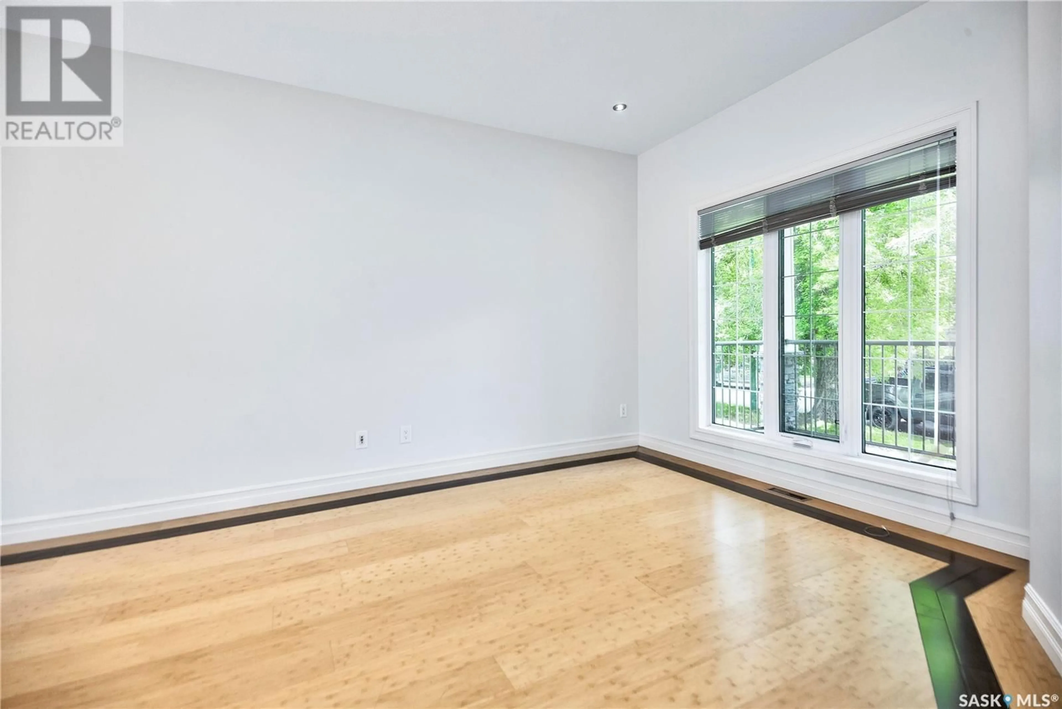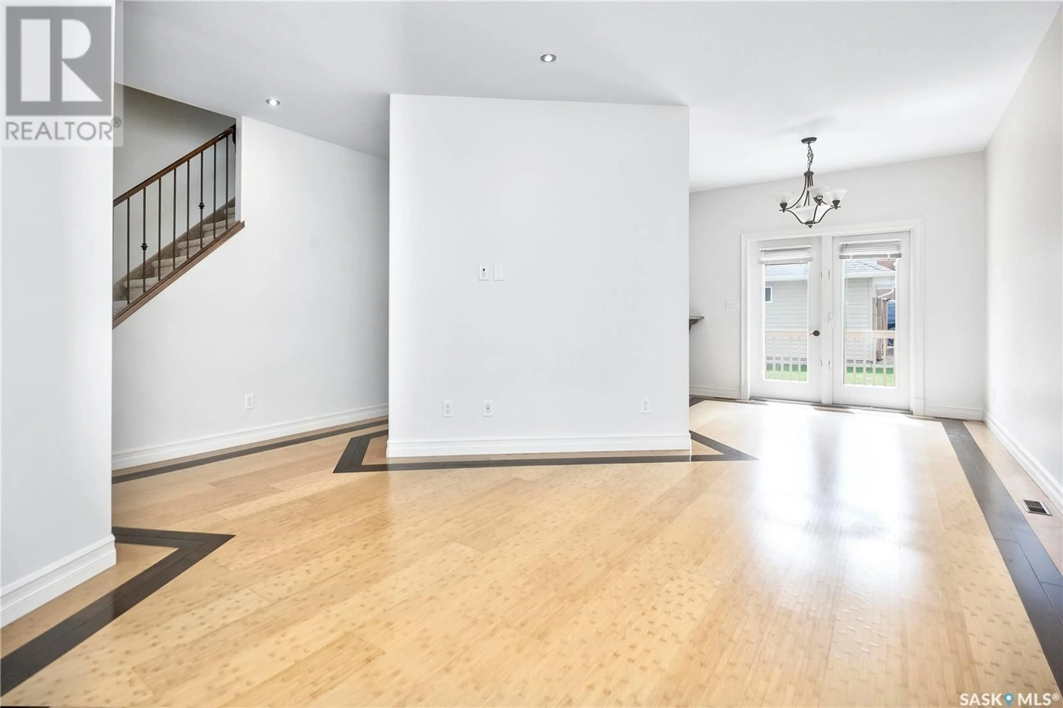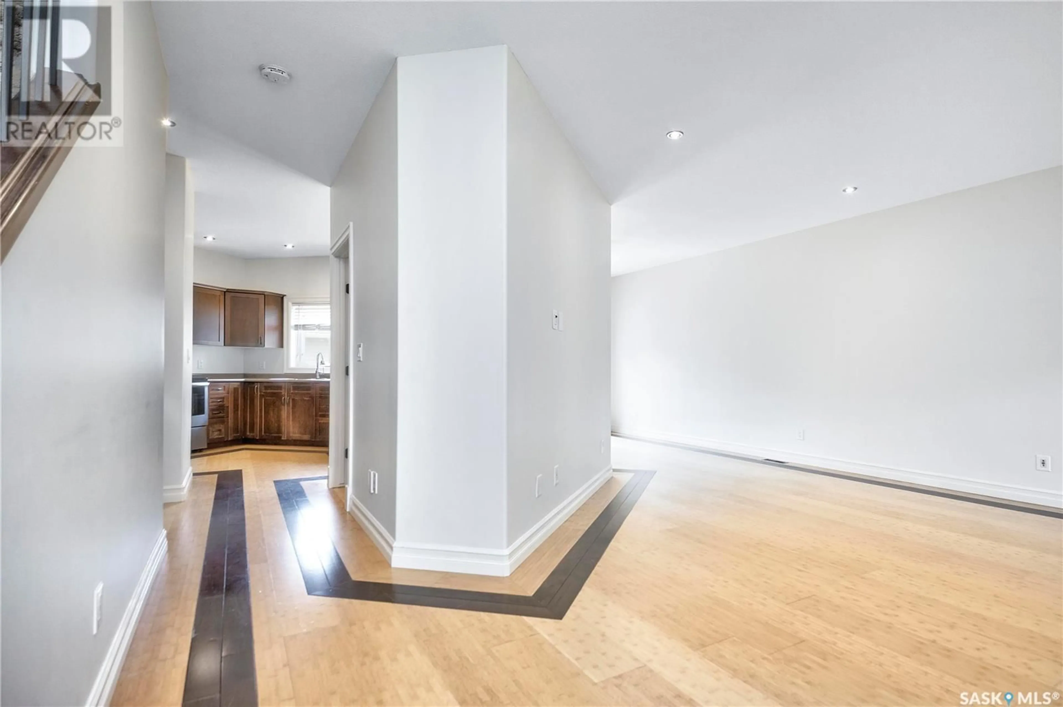E - 23 19TH STREET, Prince Albert, Saskatchewan S6V1J1
Contact us about this property
Highlights
Estimated valueThis is the price Wahi expects this property to sell for.
The calculation is powered by our Instant Home Value Estimate, which uses current market and property price trends to estimate your home’s value with a 90% accuracy rate.Not available
Price/Sqft$267/sqft
Monthly cost
Open Calculator
Description
Beautifully Maintained Two-Storey Family Home with Suite Potential! Welcome to this charming yet modern 1,308 sq ft two-storey home, perfect for families or those looking for extra space with future suite potential. Bright, open, and inviting, the main floor offers seamless flow between the spacious living room, dining area, and custom kitchen — an ideal setup for everyday living and entertaining. A convenient two-piece bathroom rounds out the main level. Upstairs, you’ll find three generously sized bedrooms, including a relaxing primary suite with a luxurious soaker tub — your retreat after a long day. The partially developed basement offers excellent potential for a future suite with a large family room, additional bedroom, and a full three-piece bath — perfect for guests, teens, or rental income. Enjoy summer evenings in the nicely sized, low-maintenance, fully fenced yard. Also, take advantage of the oversized double detached garage with plenty of space for vehicles, & extra storage with lane access. All appliances are included, and the home has been very well maintained, making it truly move-in ready. Don’t miss this fantastic opportunity to own a beautiful home with space to grow and options for the future! (id:39198)
Property Details
Interior
Features
Main level Floor
Living room
11'08 x 16'10Dining room
10'08 x 9'08Kitchen
11'05 x 12'032pc Bathroom
5'07 x 6'02Property History
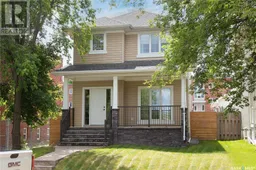 28
28
