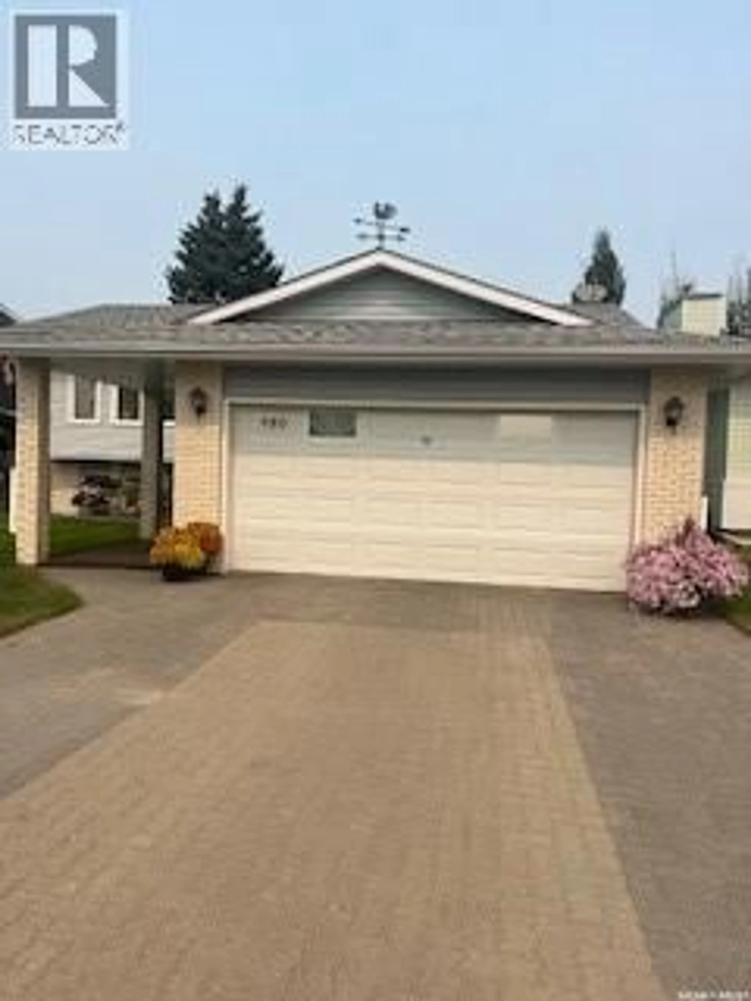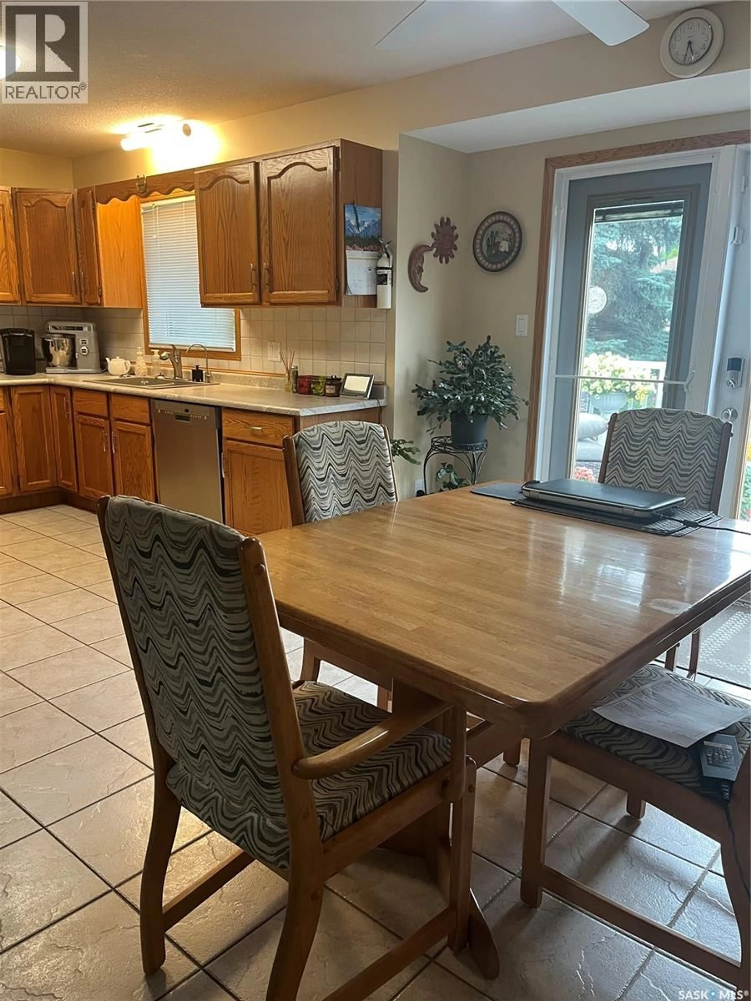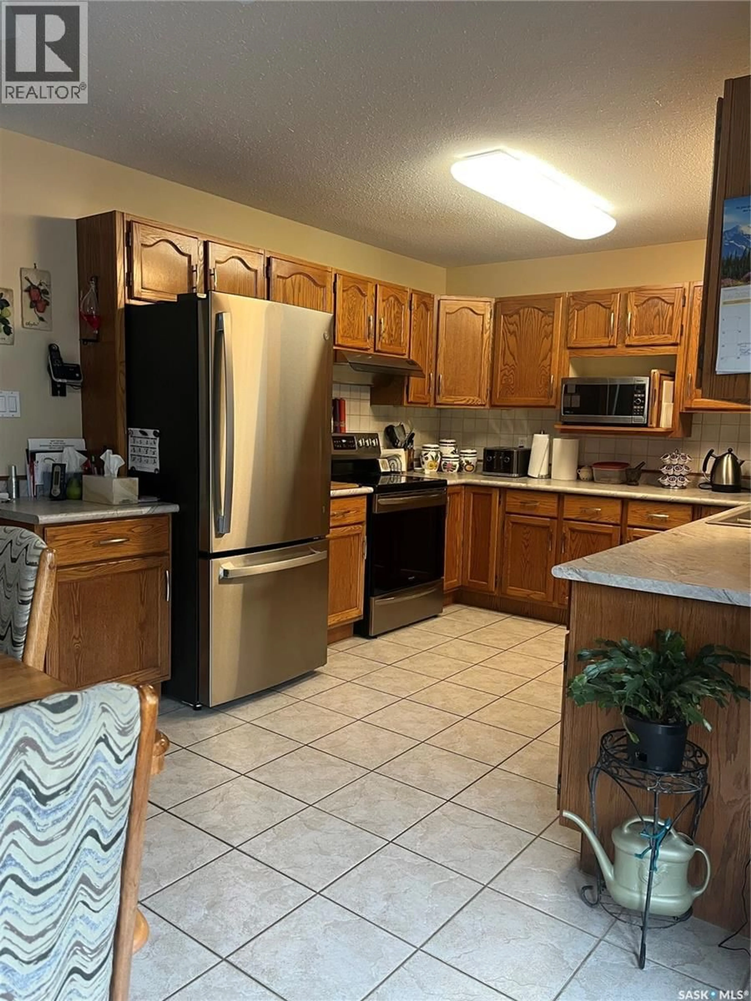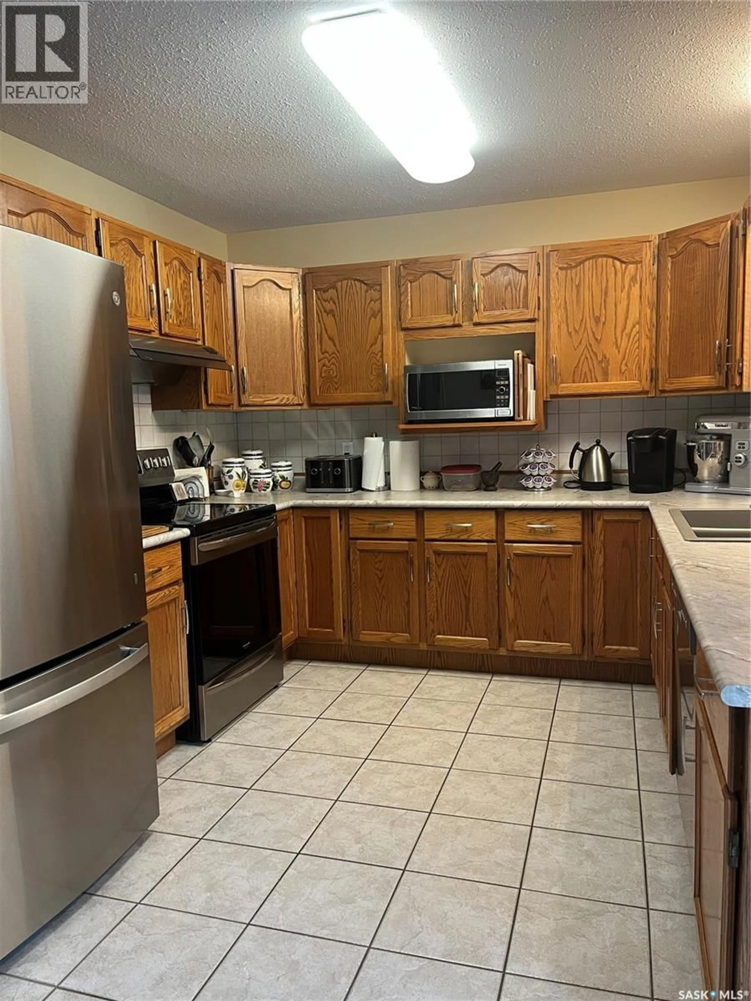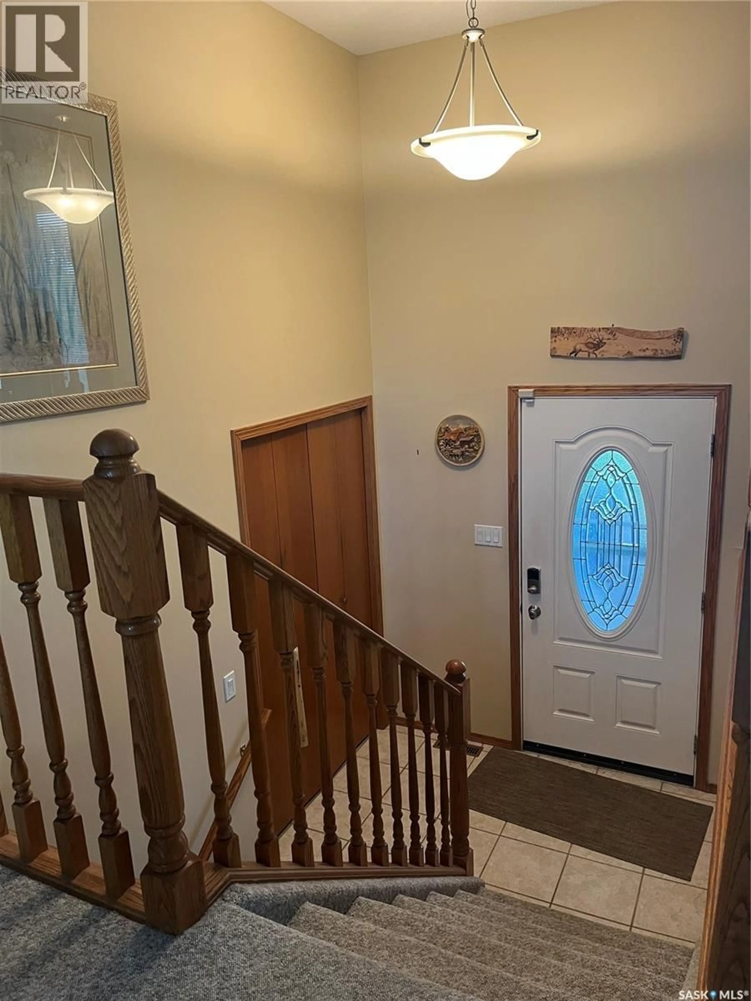980 1ST STREET, Prince Albert, Saskatchewan S6V0C4
Contact us about this property
Highlights
Estimated valueThis is the price Wahi expects this property to sell for.
The calculation is powered by our Instant Home Value Estimate, which uses current market and property price trends to estimate your home’s value with a 90% accuracy rate.Not available
Price/Sqft$357/sqft
Monthly cost
Open Calculator
Description
You must see this fantastic home, just waiting for a new family. One block to the river bank Rotary Trail. Great neighborhood as you will see when viewing. This 1048 square foot bi-level shows exceptional pride of ownership. The oak kitchen has new countertops, sink and taps and a reverse osmosis water tap. Stainless steel appliances and the fridge is just two years old. Primary bedroom is exceptional and has three closets and built in desk. there is a door from the primary leading in to a large bathroom with separate tub and shower. Second bedroom on main level is large also. Flooring is about three years old and in immaculate condition. The lower level has a massive L- shaped family room, large bedroom and 4 piece bath with jacuzzi tub. Newer high energy furnace, water heater is new and water softener is owned. Window are triple glaze low-e and have been replaced over time in the last few years.Only three windows in family haven't been changed. Combined kitchen/dining room has garden doors leads to the deck with composite tiles and natural gas barbecue hook-up over looking the stunning yard that could be in a magazine! Underground sprinkler feature a timer. 30 year shingles are 3 years old. Garage is heated with electricity. (id:39198)
Property Details
Interior
Features
Main level Floor
Kitchen/Dining room
11ft11 x 19ft5Living room
12ft8 x 14ft5Primary Bedroom
11ft6 x 16ft5Bedroom
9ft7 x 11ft5Property History
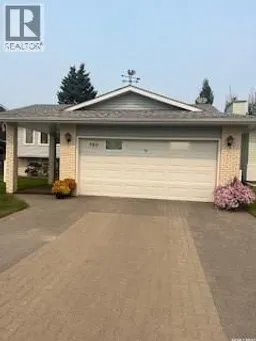 30
30
