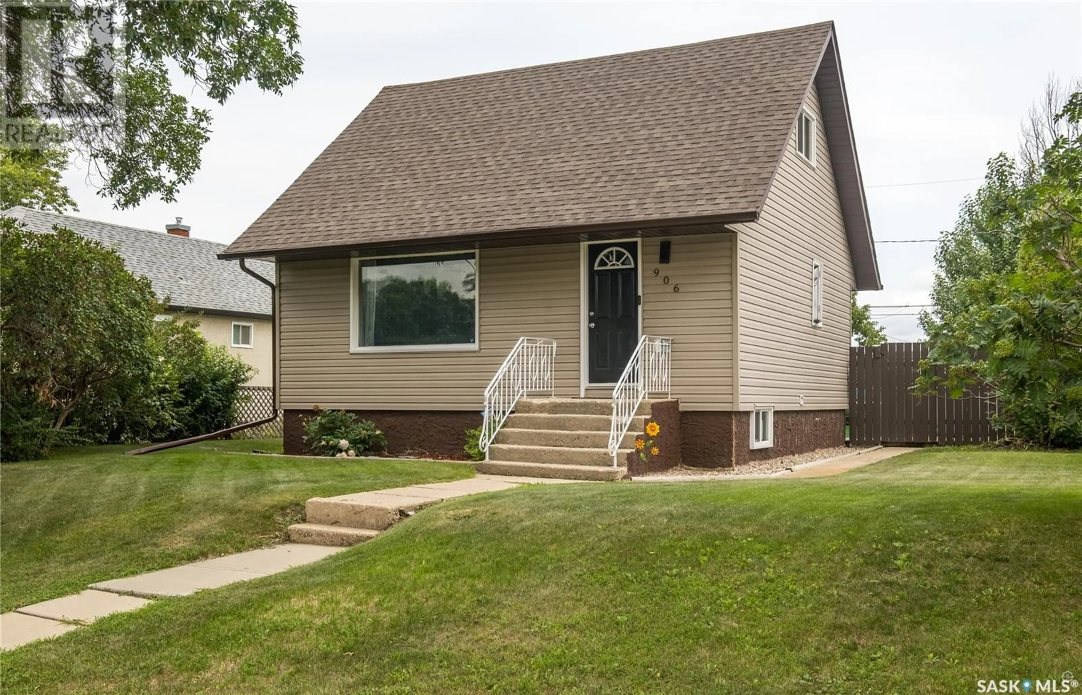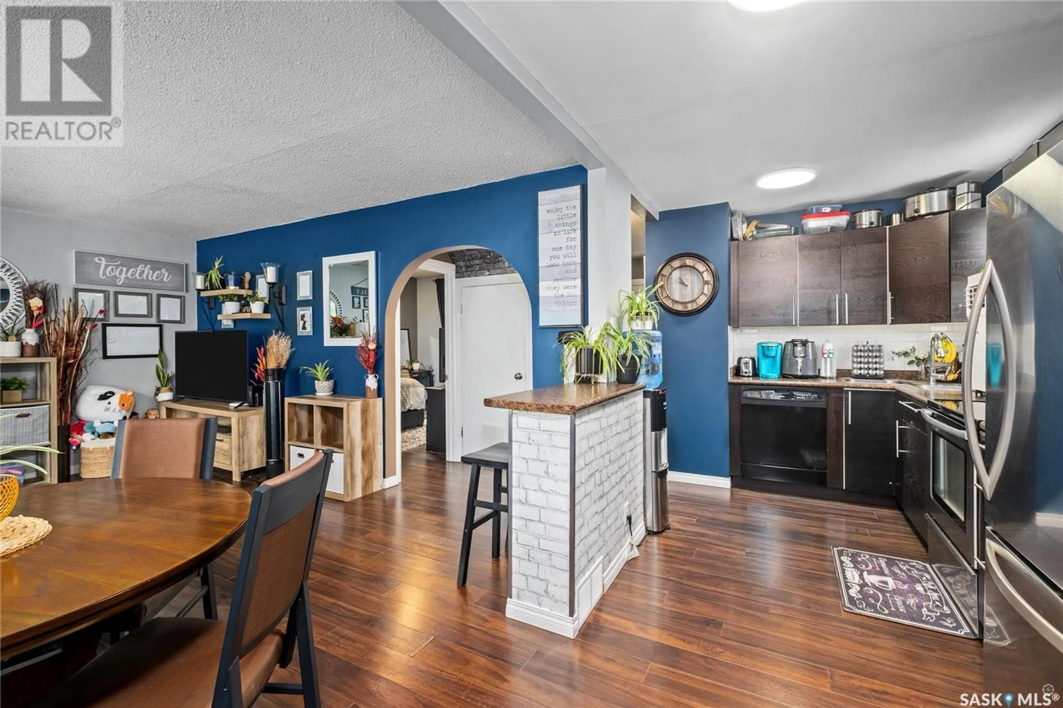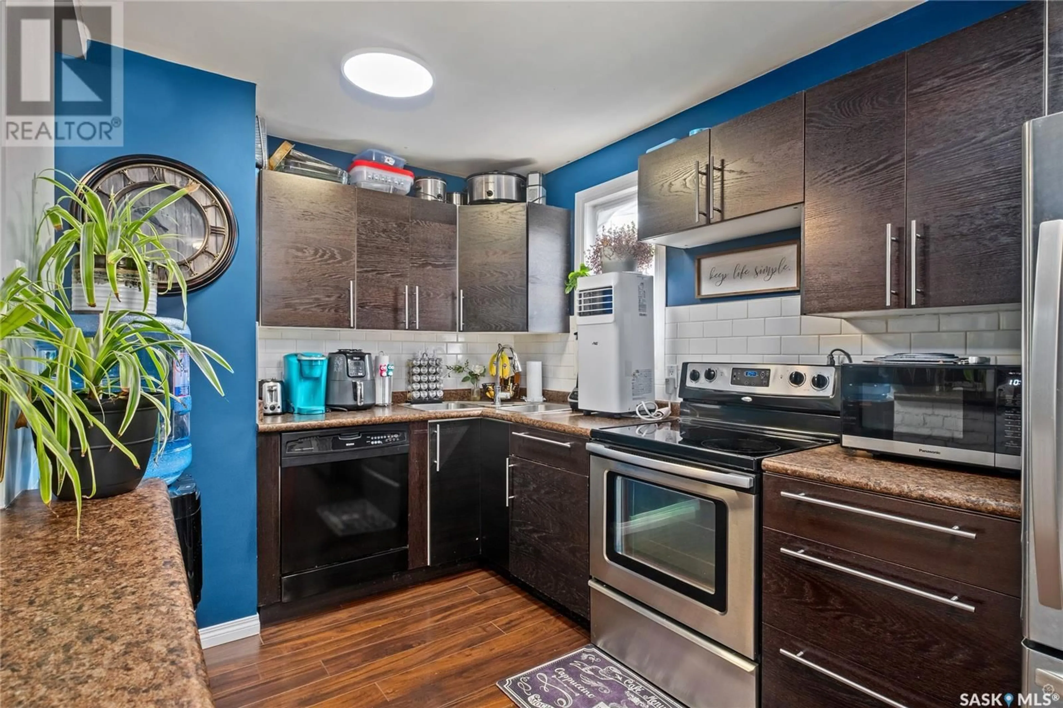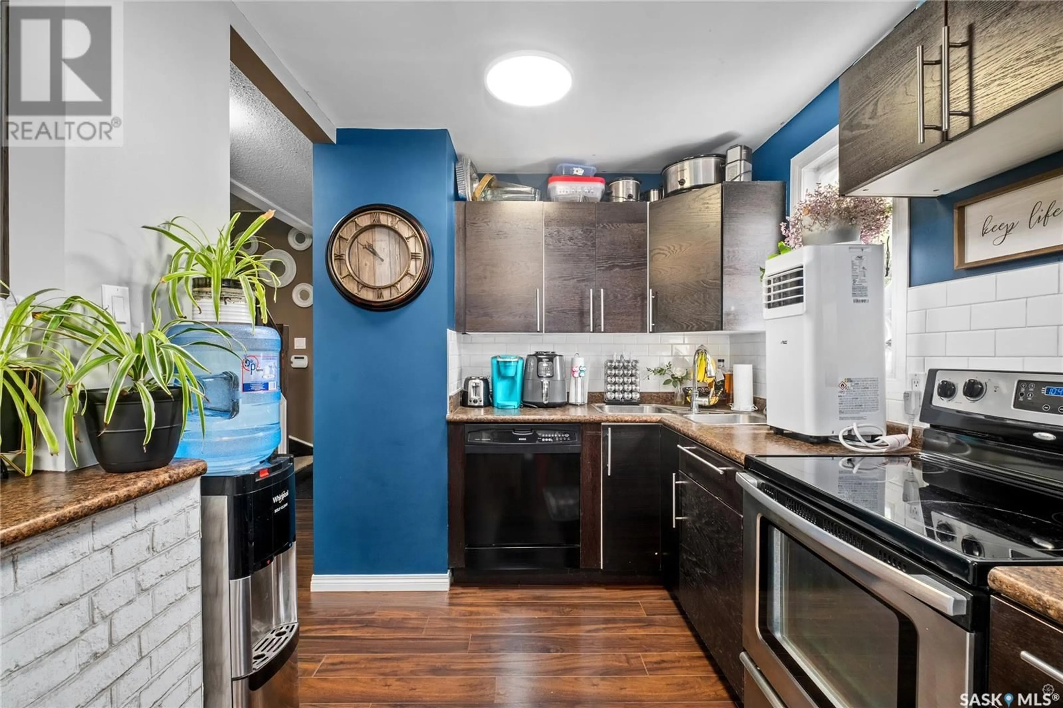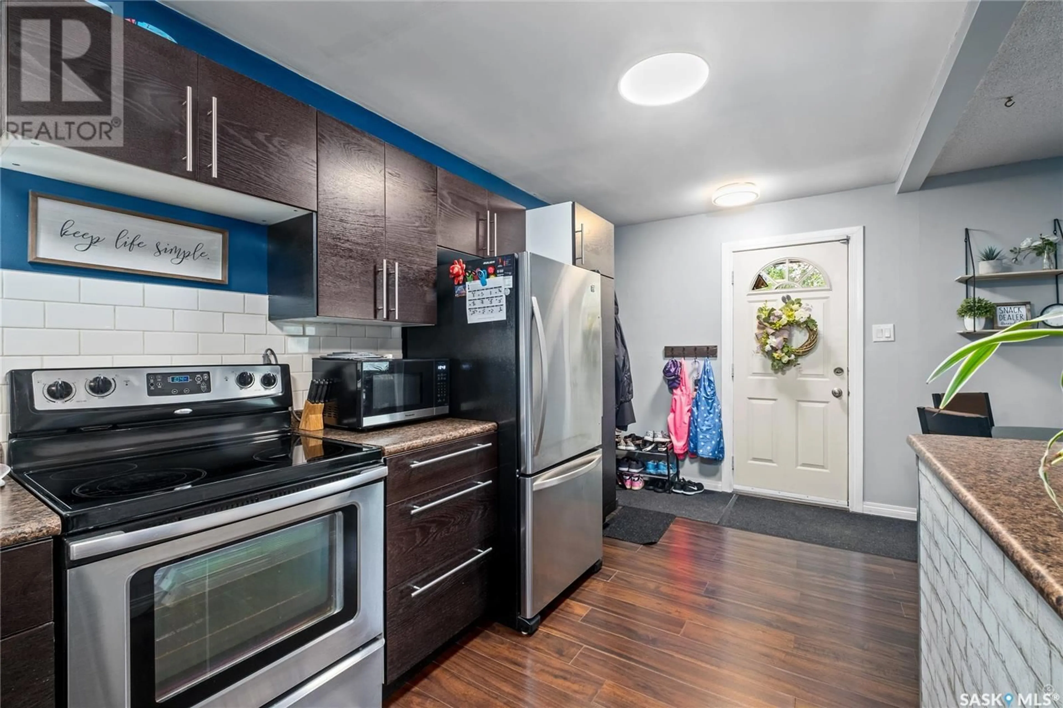906 1ST STREET, Prince Albert, Saskatchewan S6V0C4
Contact us about this property
Highlights
Estimated valueThis is the price Wahi expects this property to sell for.
The calculation is powered by our Instant Home Value Estimate, which uses current market and property price trends to estimate your home’s value with a 90% accuracy rate.Not available
Price/Sqft$213/sqft
Monthly cost
Open Calculator
Description
Well maintained 4 bedroom home nestled on a quiet East Flat street, just steps from the scenic Rotary Trail along the river. Step inside to a welcoming open concept main floor that seamlessly blends the living, kitchen and dining areas. Sunshine streams through the oversized picture window creating a bright and inviting living space. The kitchen is both stylish and practical and features rich dark brown cabinetry, a crisp white backsplash and a convenient bar seating area. A comfortable bedroom and a nicely finished 4 piece bathroom complete the main level. Upstairs, you will find two bright and spacious bedrooms, perfect for family, guests or a home office. The basement extends your living options further with a fourth bedroom, a cozy nook ideal for a reading corner or play area and a utility/laundry space. Enjoy a fully fenced backyard with mature trees and shrubs and a gravel firepit area ready for relaxing summer evenings. The deck offers the perfect spot for barbecues with a natural gas bbq hookup and a spacious rear parking area accessible from the back alley that ensures convenience for you and your guests. Additional features include a new furnace replaced in 2024, 2 new portable air conditioning units and a new electrical panel box. Close to schools, parks and the many amenities of the Cornerstone Shopping Centre, this home provides comfort and charm in a great location. Don't miss out, your next chapter starts here! (id:39198)
Property Details
Interior
Features
Main level Floor
Primary Bedroom
9.3 x 11.6Living room
11.6 x 15.9Kitchen
12.2 x 73pc Bathroom
7.6 x 4.9Property History
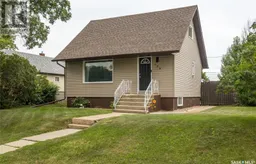 32
32
