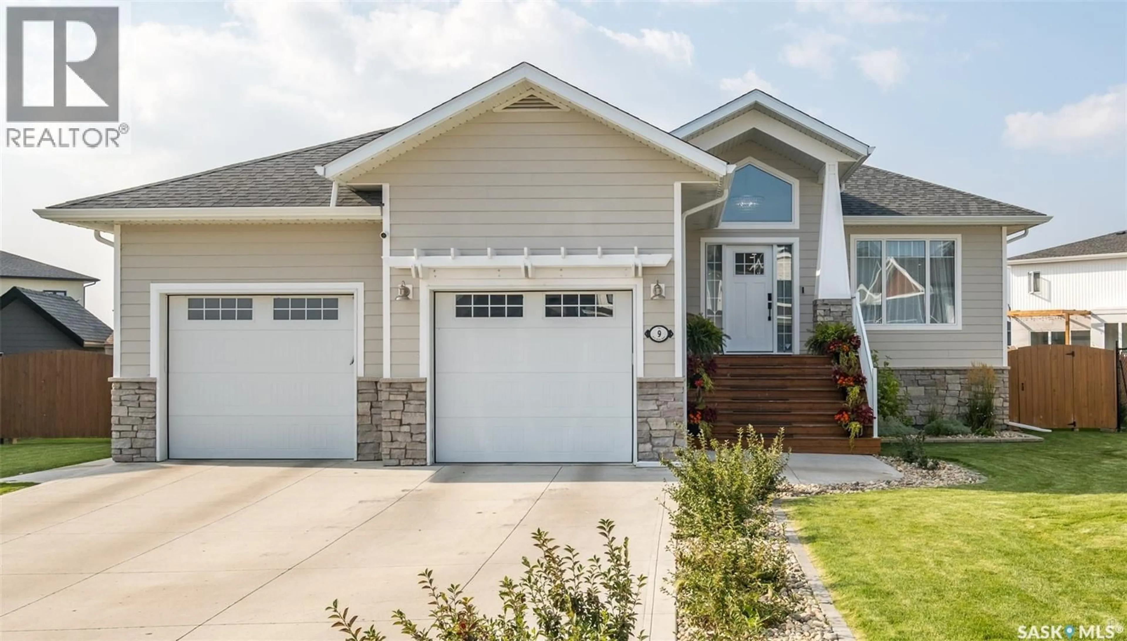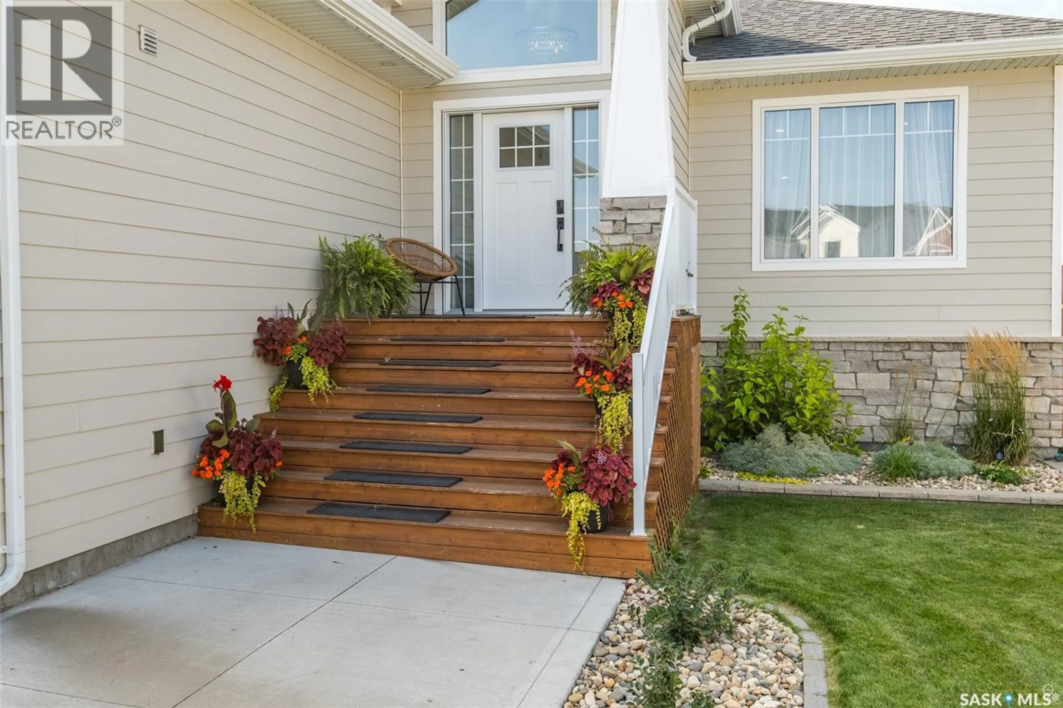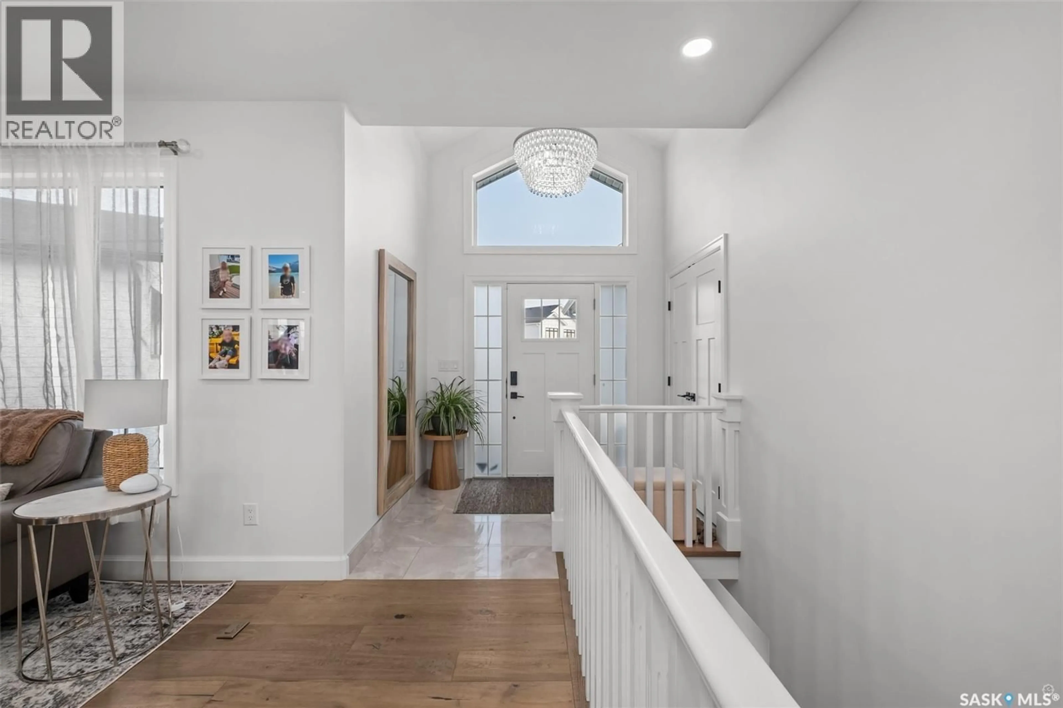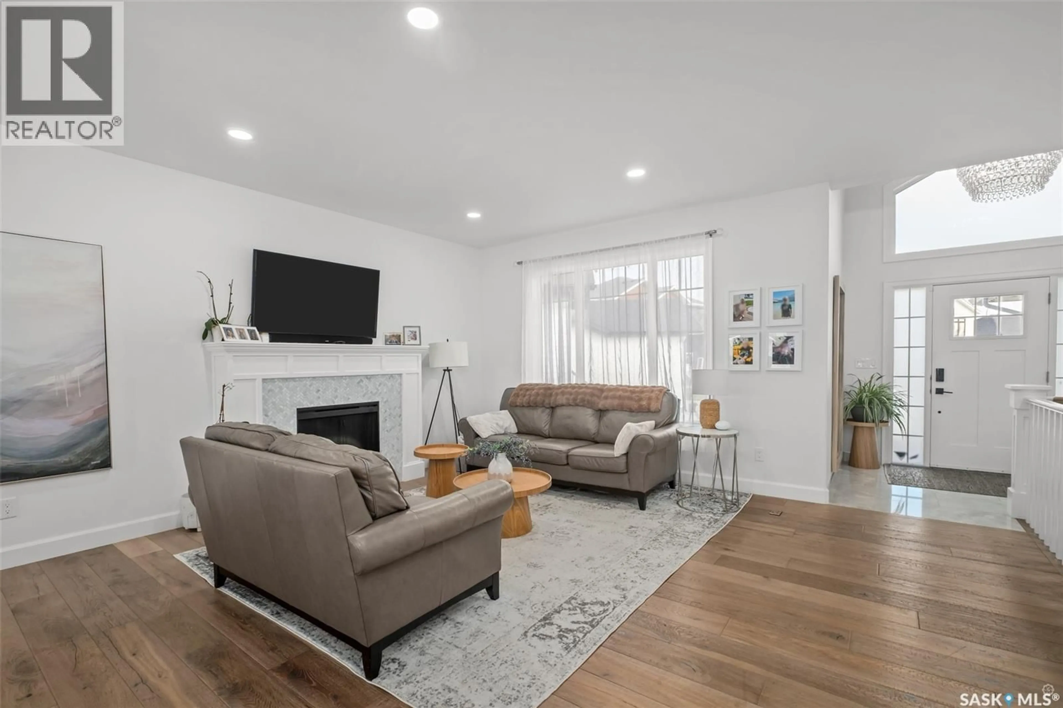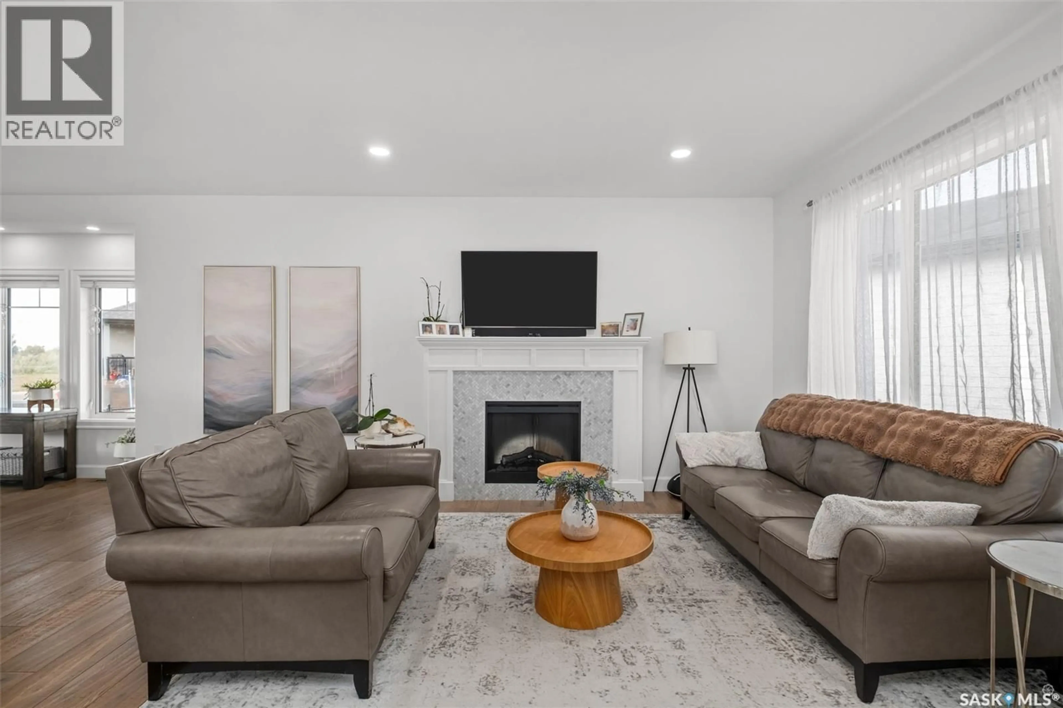9 WILSON BAY, Prince Albert, Saskatchewan S6X0A6
Contact us about this property
Highlights
Estimated valueThis is the price Wahi expects this property to sell for.
The calculation is powered by our Instant Home Value Estimate, which uses current market and property price trends to estimate your home’s value with a 90% accuracy rate.Not available
Price/Sqft$464/sqft
Monthly cost
Open Calculator
Description
Custom Built Dream Home in Crescent Acres Prime Cul-de-Sac Location! Welcome to this stunning 1,777 sq. ft. raised bungalow, perfectly situated in one of Prince Albert’s most desirable cul-de-sacs. Thoughtfully designed and meticulously finished, this custom built home offers 4 spacious bedrooms on the main level and an expansive, open concept layout ideal for families and entertainers alike. The heart of the home is a timeless white custom kitchen, featuring premium KitchenAid stainless steel appliances, a hand crafted cultured subway tile backsplash, Caesarstone countertops, and a massive 10 foot dine at island. Engineered hardwood flooring plus Italian marble tile flows throughout the main floor, enhancing the warm and inviting atmosphere. Downstairs, the fully developed lower level offers exceptional space and flexibility with a massive family/recreation room, stylish wet bar, candy bar, two oversized bedrooms, a well-appointed laundry room, and ample storage. Step outside to enjoy the sprawling 12,939 sq. ft. pie shaped lot, beautifully landscaped with lush greenery, raised garden beds, a custom built treehouse, and a sandbox perfect for kids and outdoor living. The west facing cedar deck includes an indoor/outdoor TV and surround sound, creating the ultimate setting for relaxing or entertaining. This exceptional home is the perfect blend of comfort and functionality all in a sought after family friendly neighborhood. (id:39198)
Property Details
Interior
Features
Main level Floor
Kitchen
19.6 x 10Mud room
8 x 5.5Dining room
11 x 9Living room
17 x 13Property History
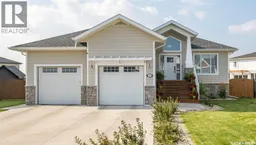 46
46
