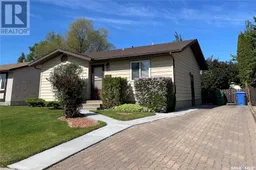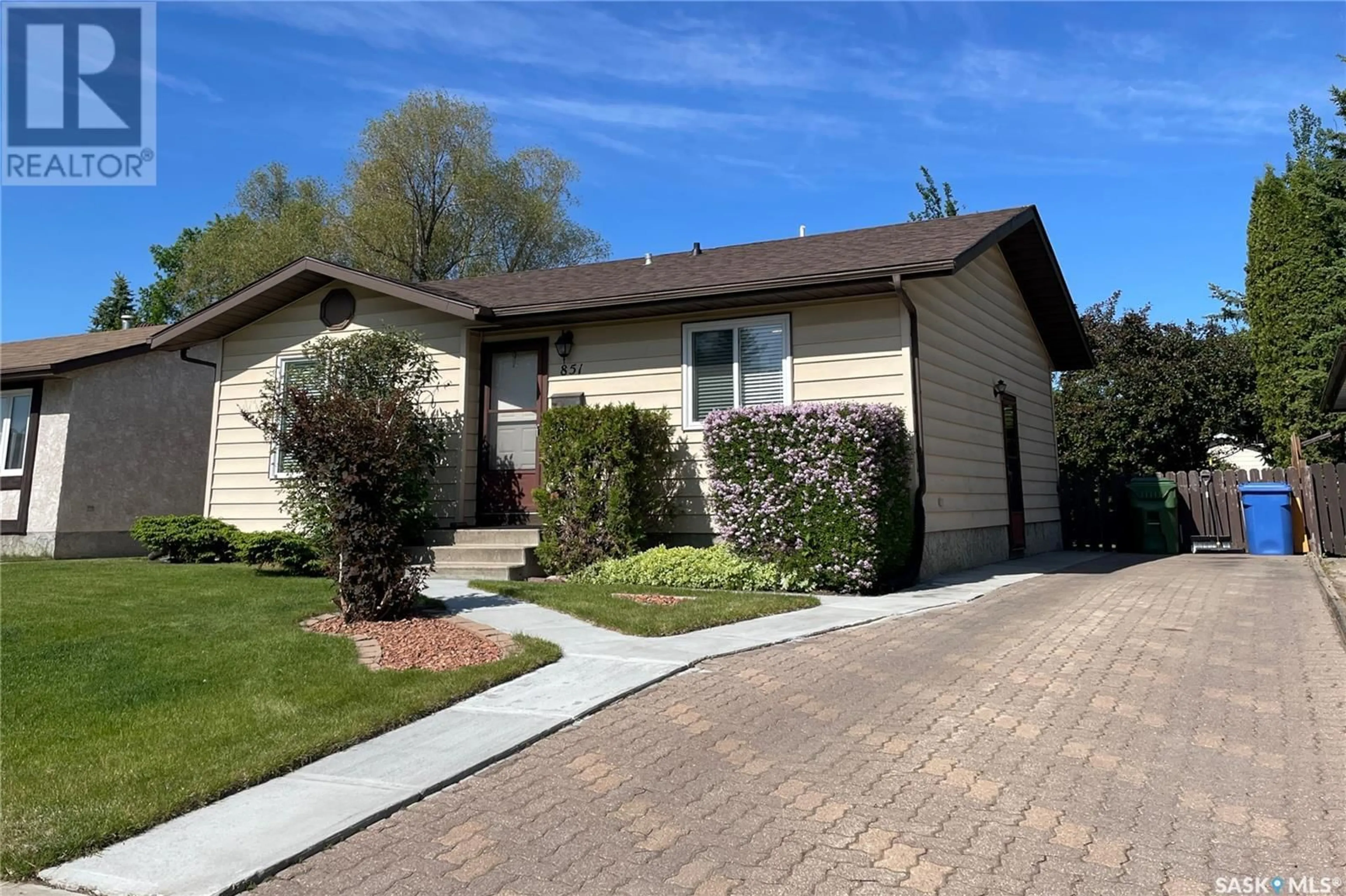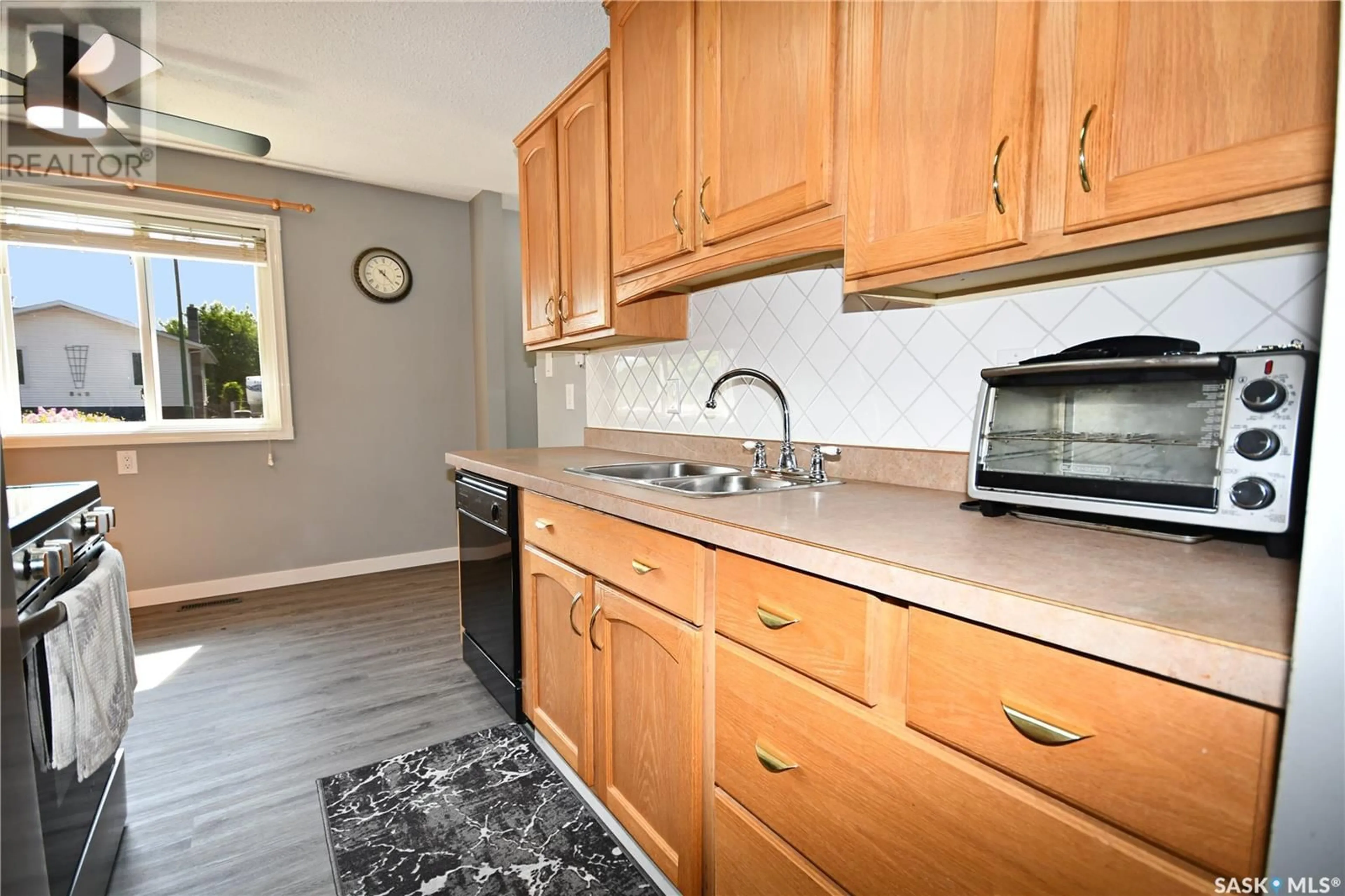851 SPENCER DRIVE, Prince Albert, Saskatchewan S6V7C8
Contact us about this property
Highlights
Estimated ValueThis is the price Wahi expects this property to sell for.
The calculation is powered by our Instant Home Value Estimate, which uses current market and property price trends to estimate your home’s value with a 90% accuracy rate.Not available
Price/Sqft$292/sqft
Est. Mortgage$1,073/mo
Tax Amount (2025)$3,301/yr
Days On Market6 days
Description
This well-kept River Heights bungalow is move-in ready and offers a practical, family-friendly layout. The main floor features three bedrooms, a full bath, a spacious living room, and an oak galley kitchen with a built-in pantry and combined dining area. Downstairs, you'll find a fully developed basement with a fourth bedroom, second full bathroom, large family room, and a utility space with plumbing—perfect for hobbies or a home salon. Updates include flooring throughout, both bathrooms, furnace, hot water heater, central air, and shingles. Enjoy the beautifully fenced yard with cozy fire pit area, shed, plus room to add a garage if desired. Appliances included. (id:39198)
Property Details
Interior
Features
Main level Floor
4pc Bathroom
7'3 x 5'0Living room
13'6 x 11'10Dining room
11'0 x 6'10Kitchen
8'2 x 7'4Property History
 31
31





