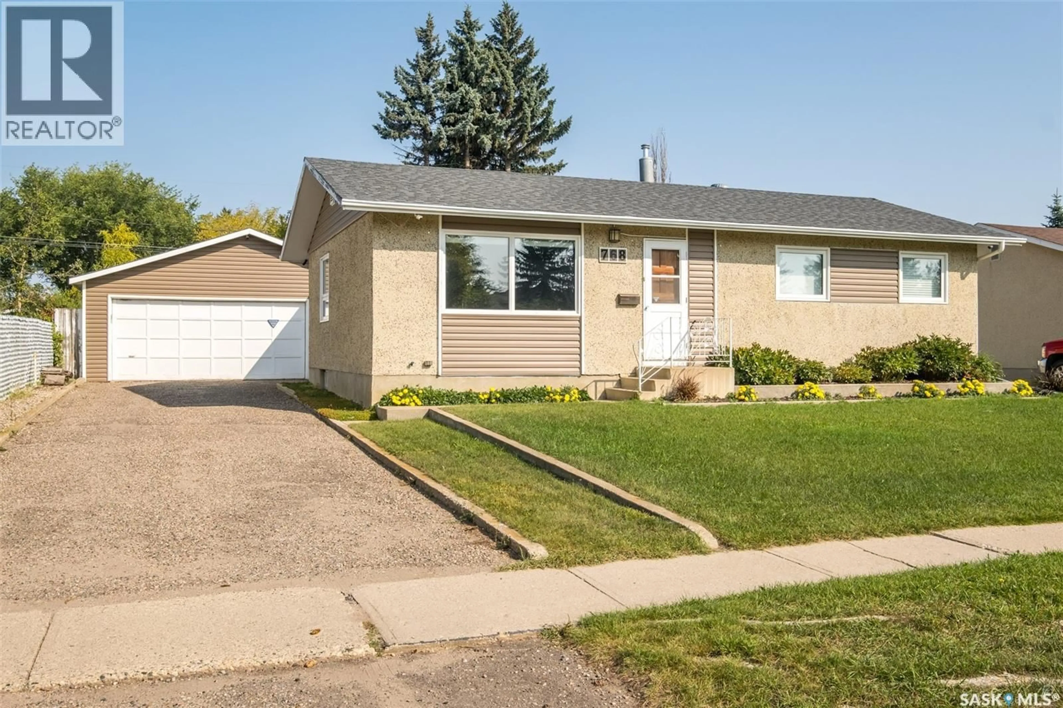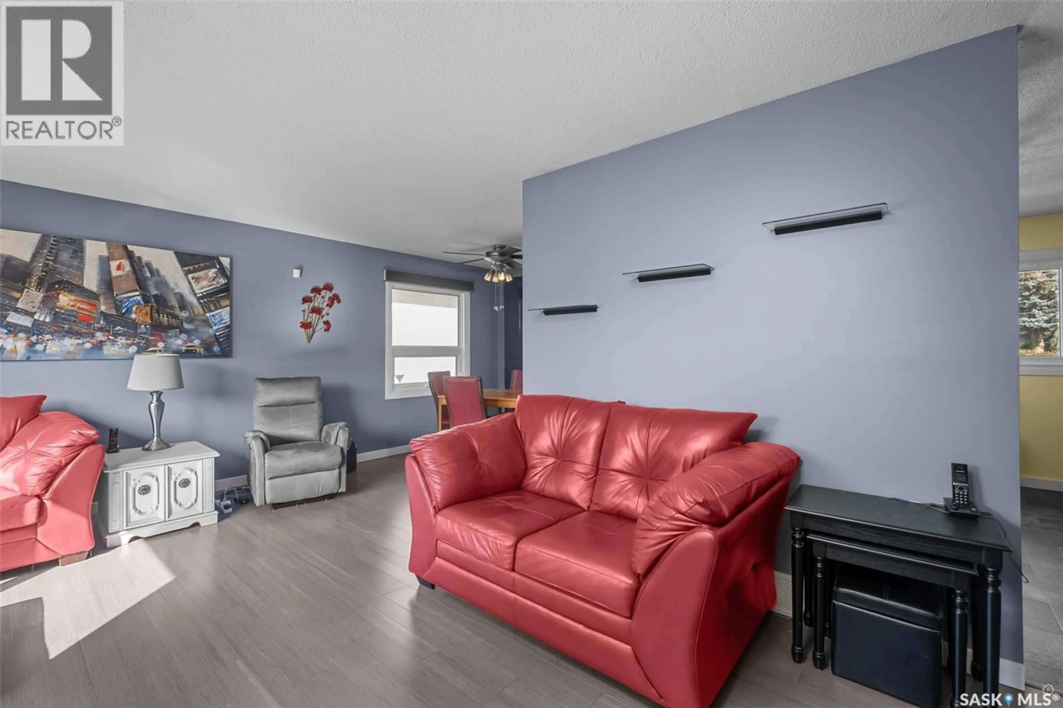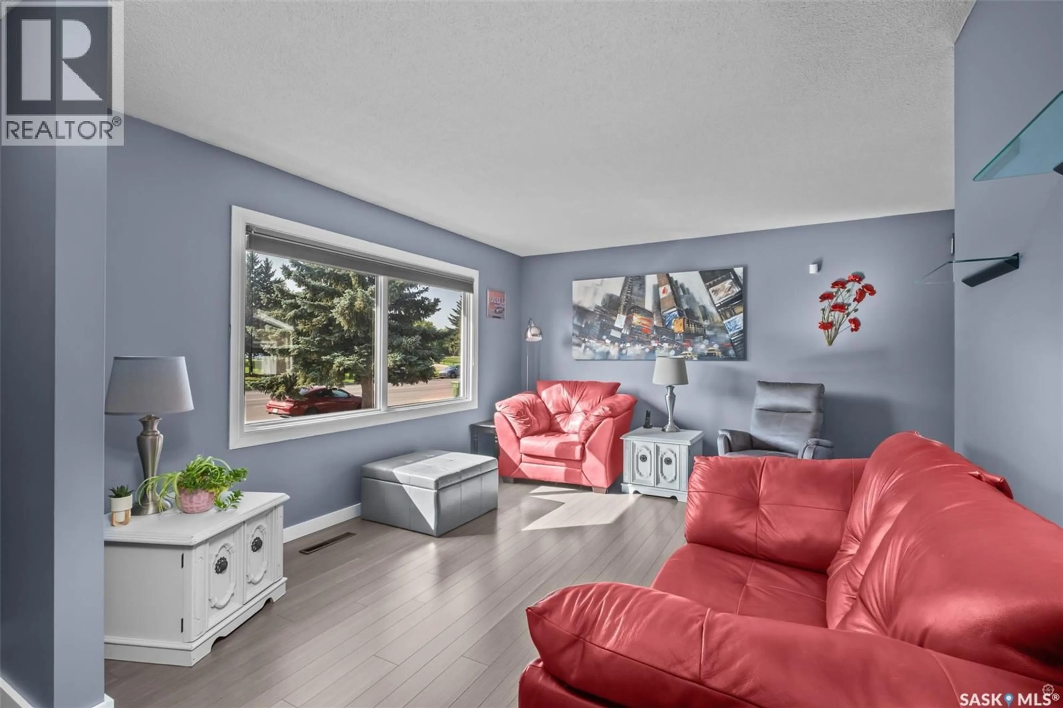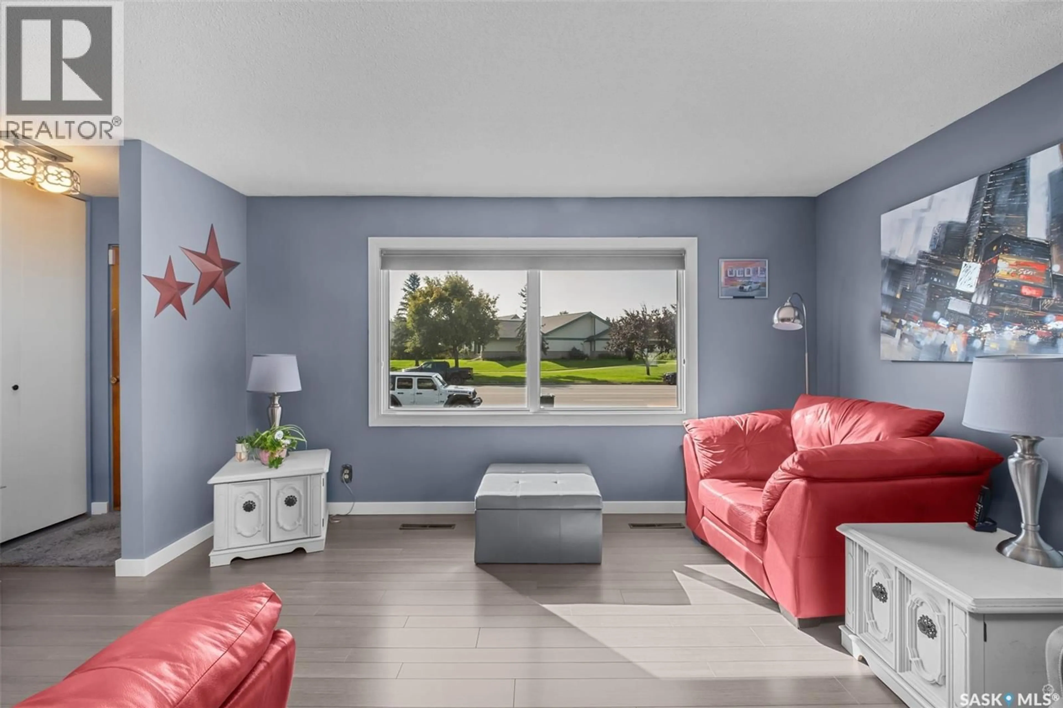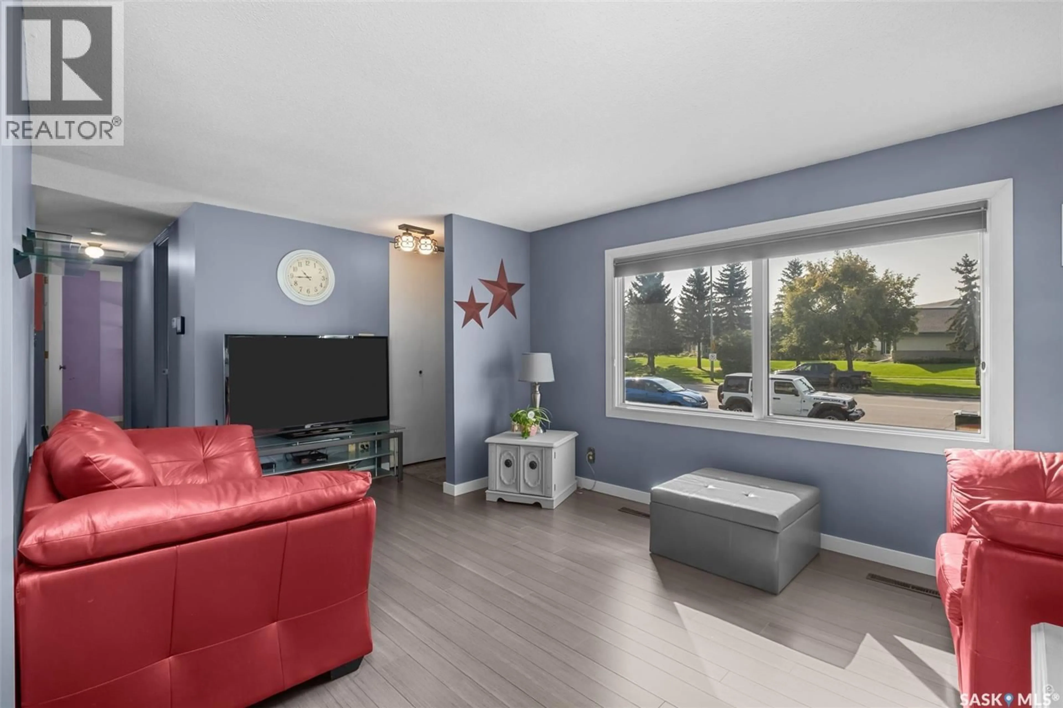768 28TH STREET, Prince Albert, Saskatchewan S6V1X9
Contact us about this property
Highlights
Estimated valueThis is the price Wahi expects this property to sell for.
The calculation is powered by our Instant Home Value Estimate, which uses current market and property price trends to estimate your home’s value with a 90% accuracy rate.Not available
Price/Sqft$286/sqft
Monthly cost
Open Calculator
Description
Beautiful 3 bedroom and 2 bathroom bungalow ideally located within walking distance of schools, parks and the Carlton Court shopping centre! The main floor welcomes you with a bright and airy living room, highlighted by a large south facing picture window that fills the space with natural light and flows effortlessly into the dining area, creating a warm and inviting setting for everyday living. The kitchen is bright and functional, featuring stainless steel appliances, ample cabinetry and plenty of workspace. Completing the main level are 3 generously sized bedrooms and a 4 piece bathroom. The fully finished basement provides an expansive family room, perfect for movie nights, games or hosting guests, alongside a 3 piece bathroom with a stand up shower and a combined laundry/utility room with extra storage space. Outside, the fully fenced and meticulously landscaped yard is a true showpiece. The property features a double detached garage, a patio area and an impressive 16ft x 32ft pool that transforms the space into a private backyard retreat, ideal for relaxing, entertaining and making lasting summer memories. Don’t miss the chance to make this exceptional home your own! (id:39198)
Property Details
Interior
Features
Main level Floor
Living room
19.1 x 18.2Kitchen
11.4 x 12.7Primary Bedroom
11.4 x 11.4Bedroom
8.1 x 11.5Exterior
Features
Property History
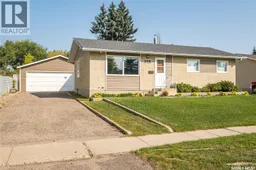 39
39
