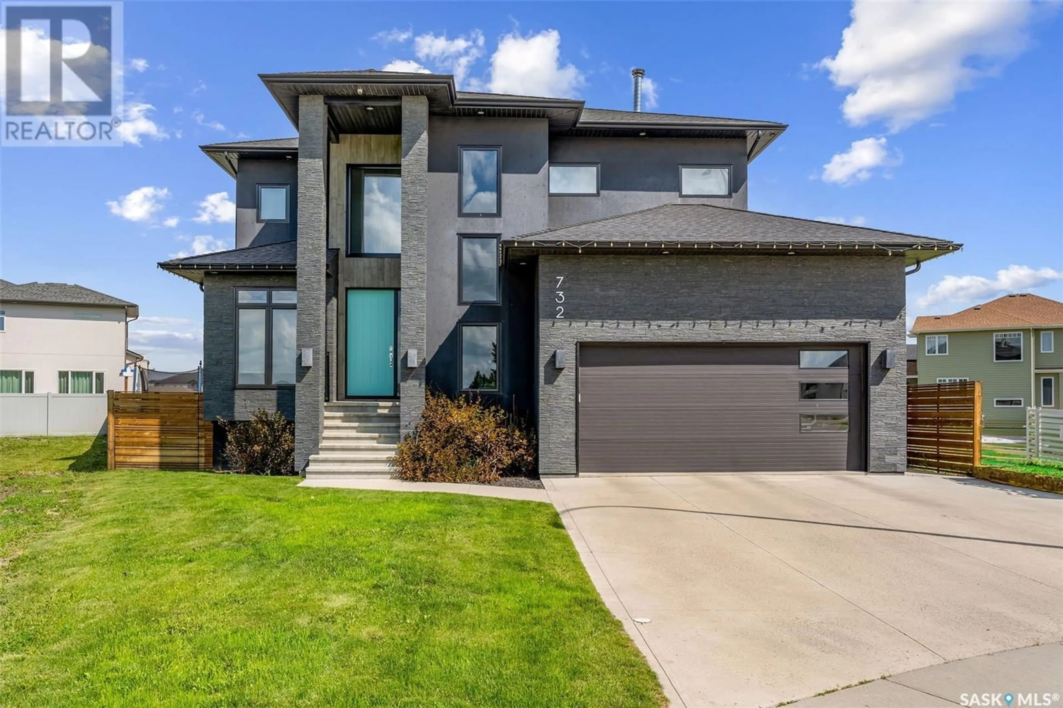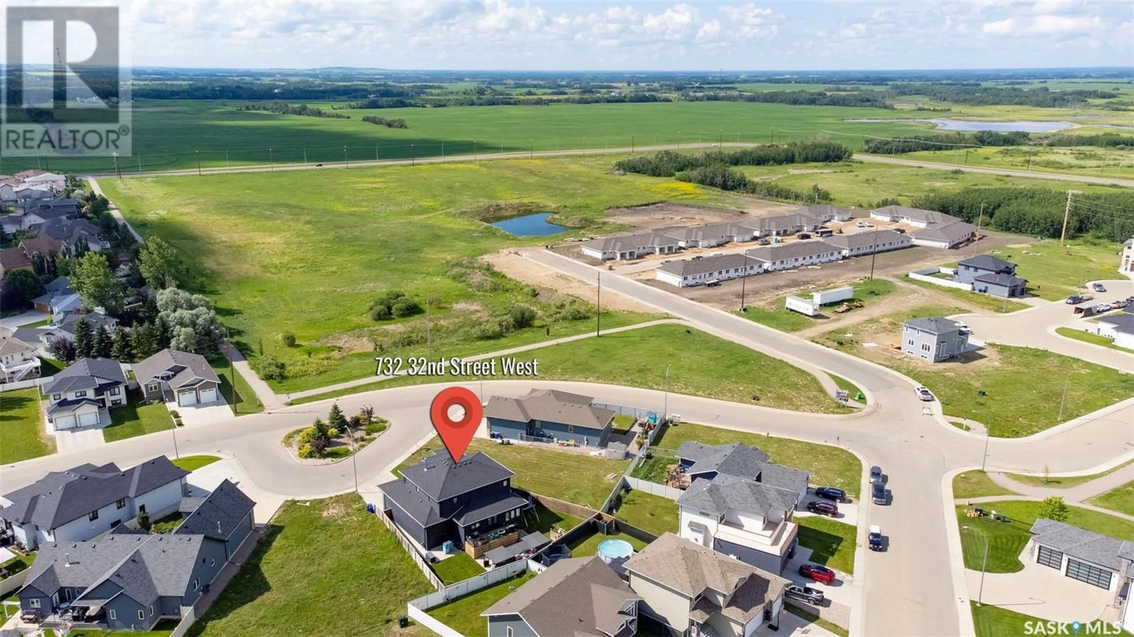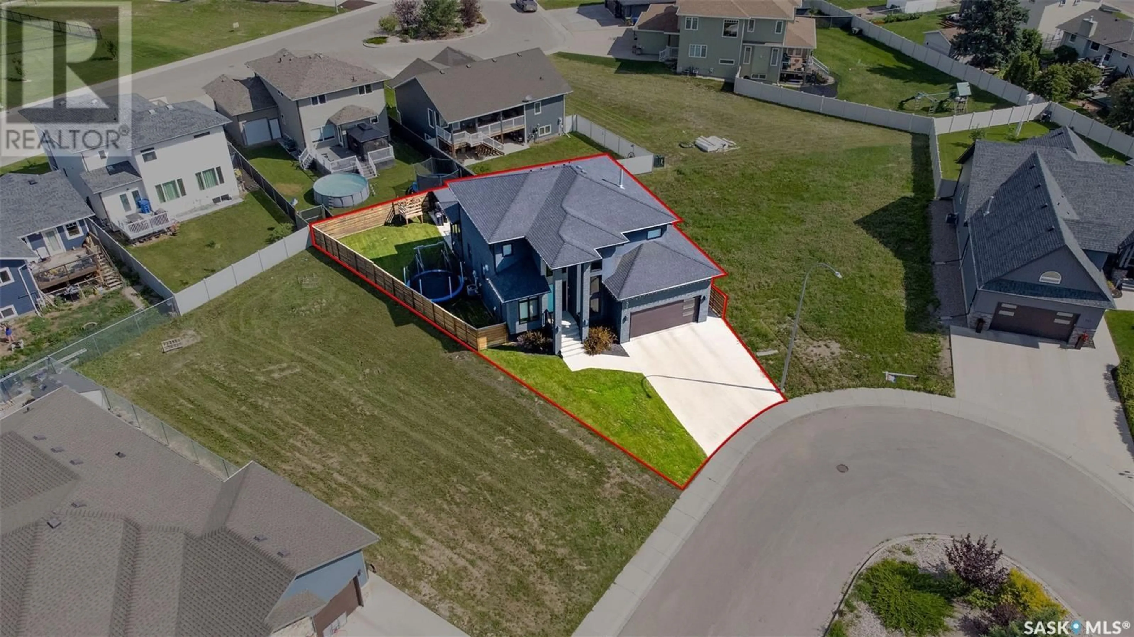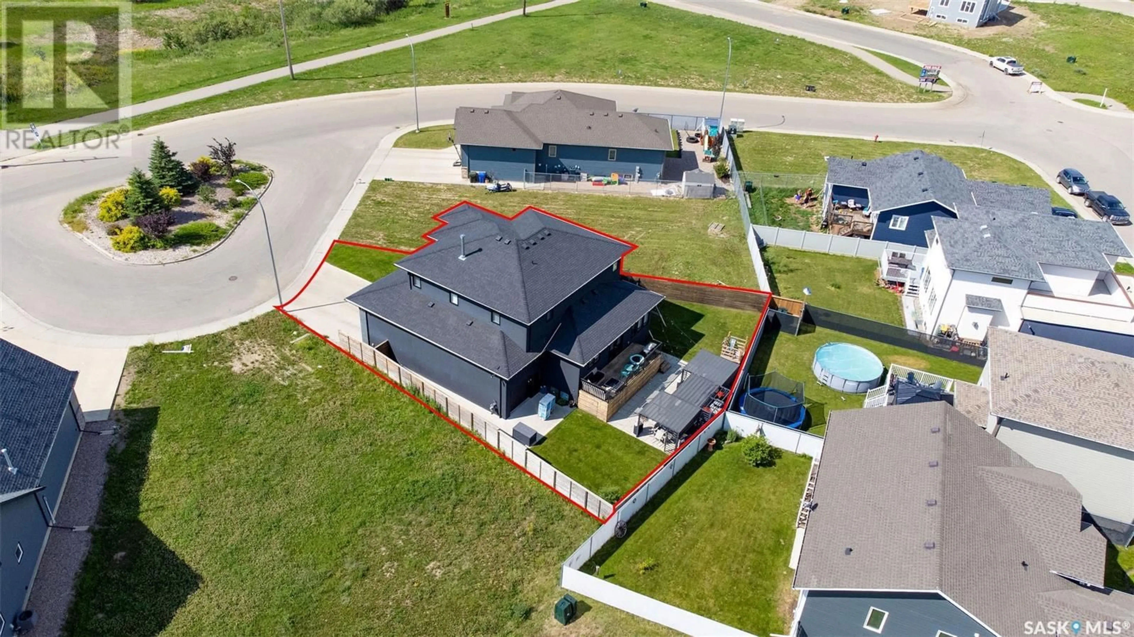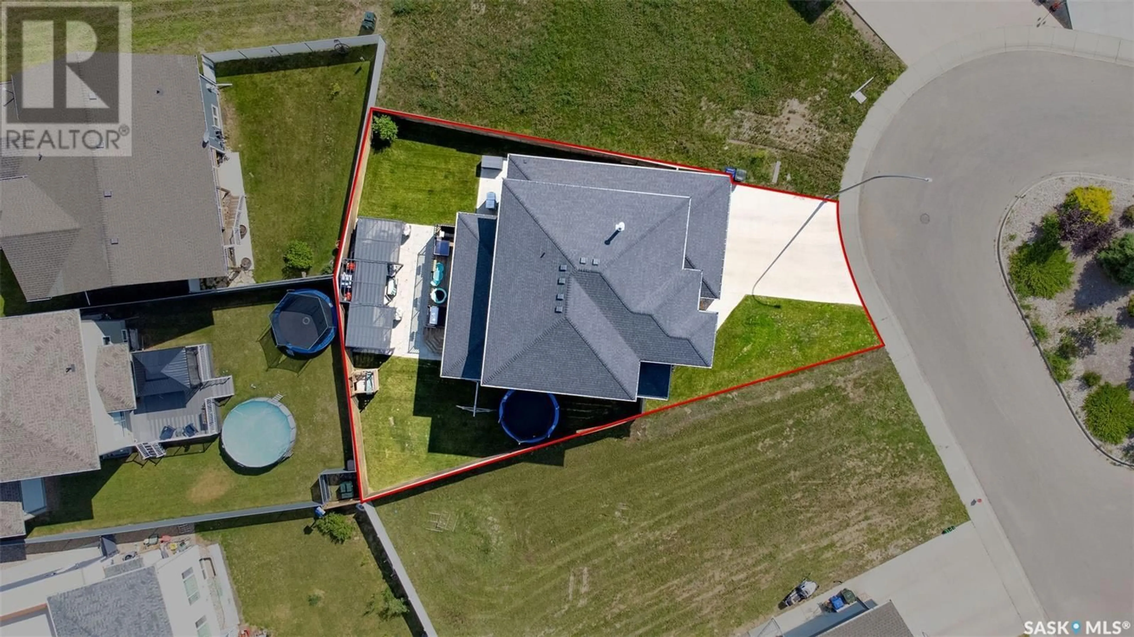732 32ND STREET, Prince Albert, Saskatchewan S6V7H7
Contact us about this property
Highlights
Estimated valueThis is the price Wahi expects this property to sell for.
The calculation is powered by our Instant Home Value Estimate, which uses current market and property price trends to estimate your home’s value with a 90% accuracy rate.Not available
Price/Sqft$326/sqft
Monthly cost
Open Calculator
Description
Exquisitely crafted one-owner custom home with fully integrated smart home system. This 2,699 sq ft 5-bed, 4-bath home offers high-end finishes, technology, and comfort across 2 levels plus a fully finished basement and 822 sq ft heated drive-through garage with hot/cold taps. The main floor features a bright open layout with a stunning kitchen boasting granite countertops, gas range, dual sinks, custom cabinets, walk-through pantry, and access to the mudroom and garage. The dining area opens to a spacious living room with a 2-way gas fireplace, and a sunroom with wrap-around bench seating brings in natural light. A den or 4th bedroom completes the main level. Upstairs offers a luxurious primary suite with another 2-way fireplace, dual walk-in closets, and a 5-pc ensuite with heated floors, rainfall shower, bidet, and granite. Two more bedrooms, each with walk-in closets, a 4-pc bath, and a laundry room with granite and sink round out the upper level. The basement features a state-of-the-art home theatre with 200” projector screen, theatre lighting, rumble seating, couch rumbler, 4th bedroom, 4-pc bath, playroom under stairs, and ample storage. Backyard includes a private deck, 2 gazebos, wood fireplace, built-in speakers, and smart sprinklers. Premium features: EFIS stucco, triple-pane windows, smart garage doors, smart lighting scenes, independent floor heating zones, built-in network/Wi-Fi, 16 audio zones, 2 wall touchscreens, 4K camera system, video doorbell, under-cabinet lighting, smart thermostats, hot water recirculation pump, central fan system, garburator, and more. (id:39198)
Property Details
Interior
Features
Main level Floor
Kitchen
15.1 x 11.4Sunroom
14.6 x 10.1Dining nook
11.3 x 9.3Foyer
6.2 x 5.11Property History
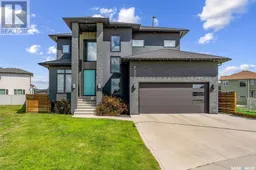 30
30
