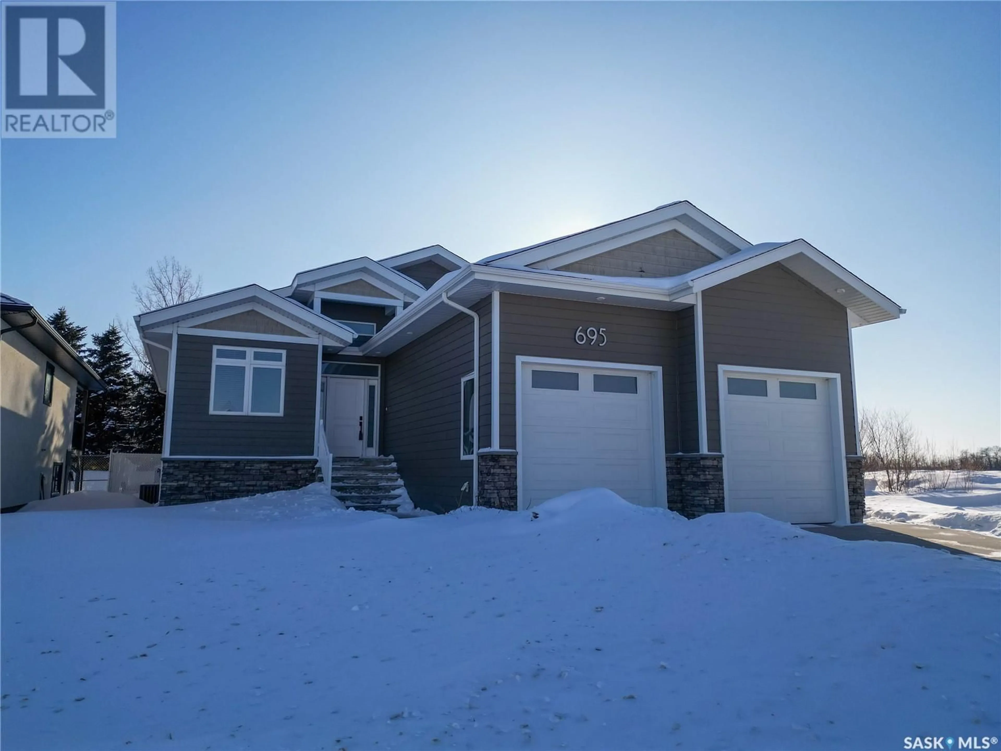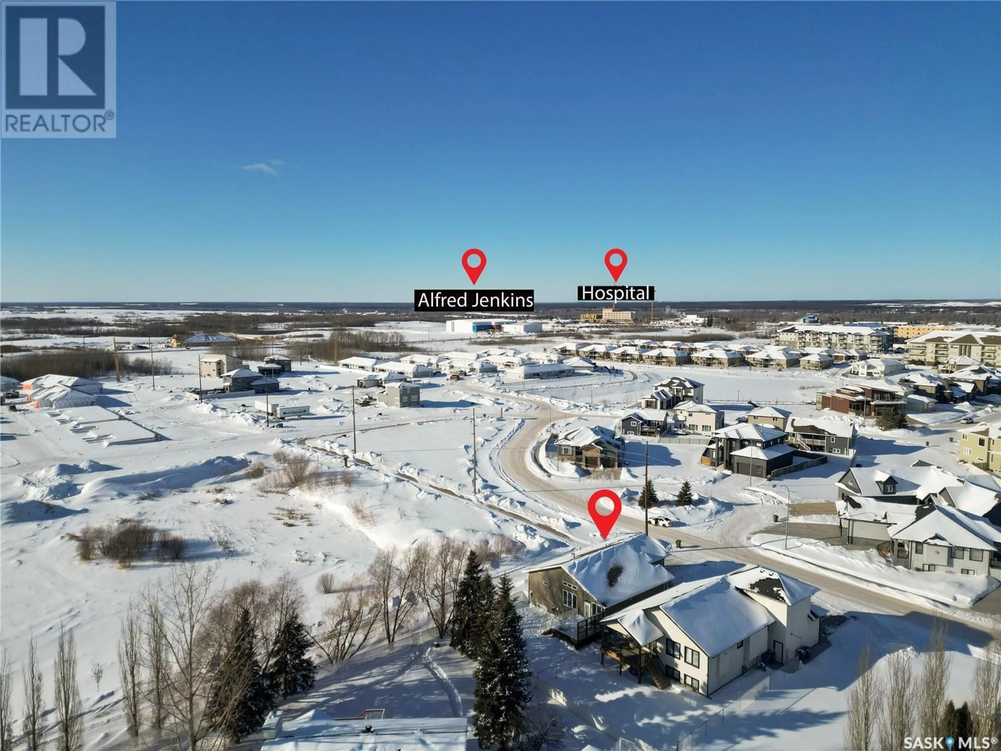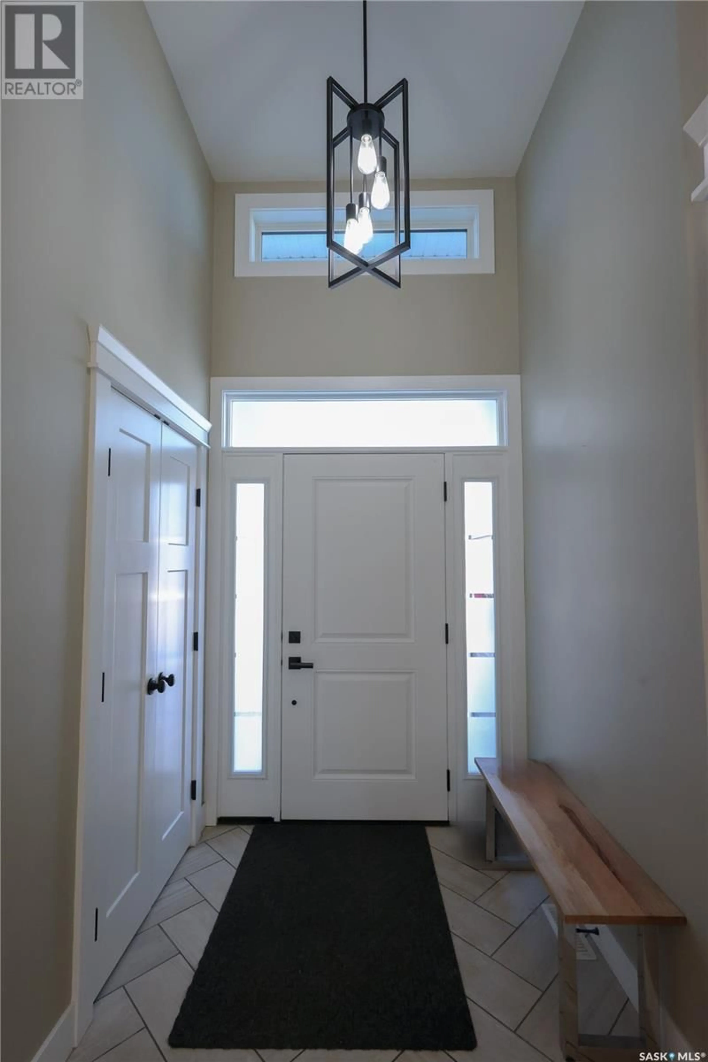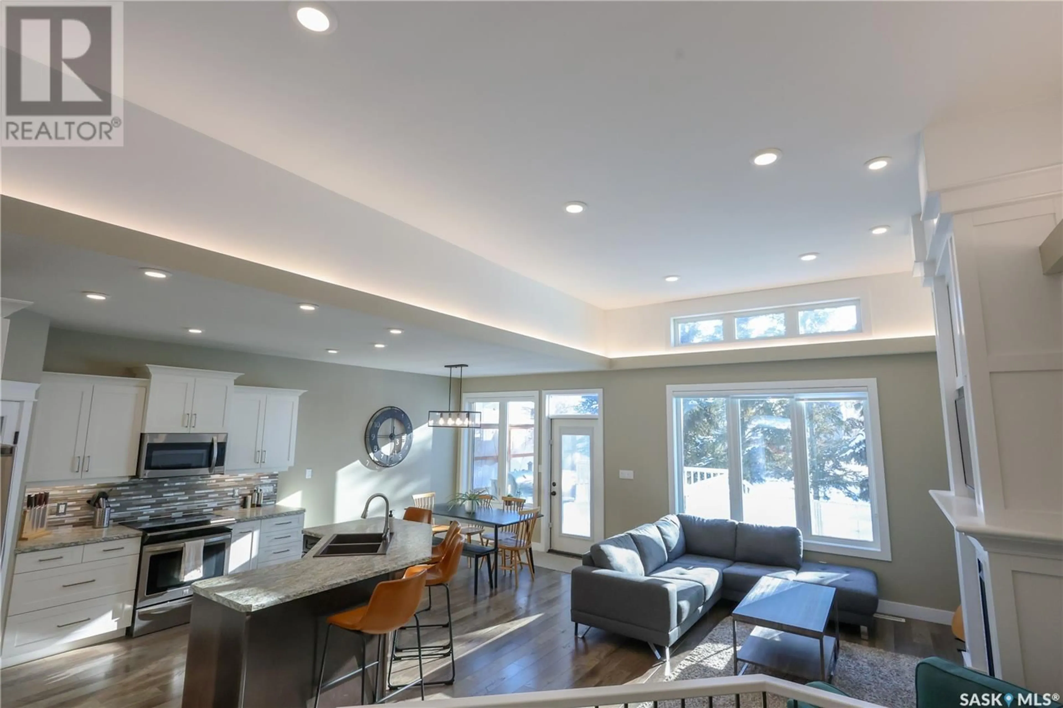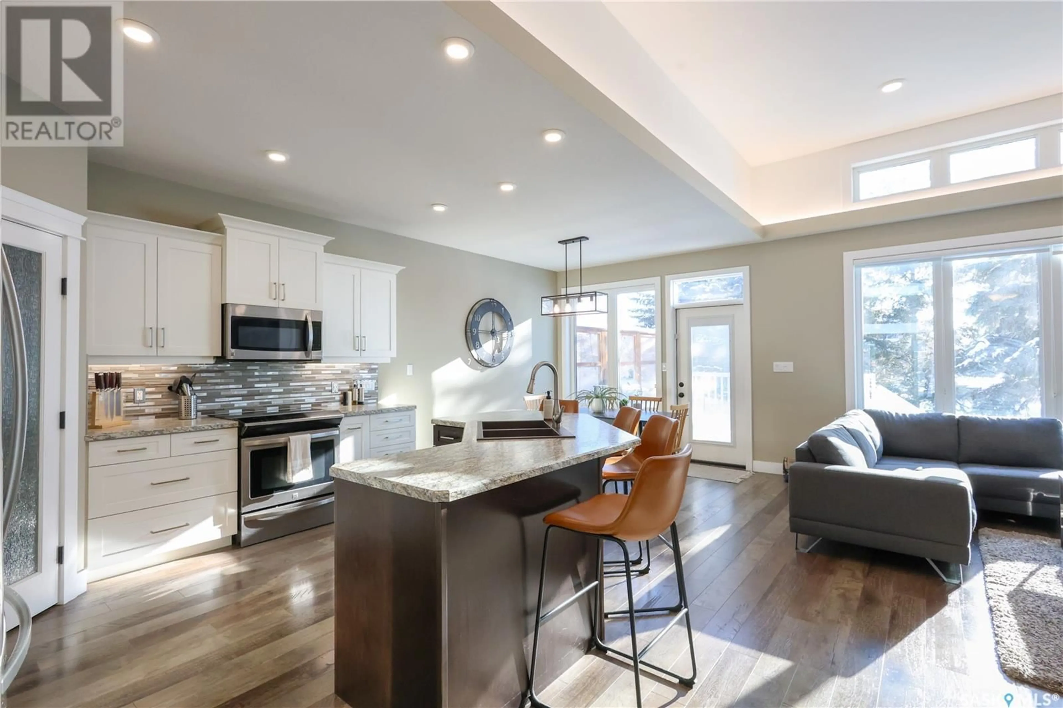695 32nd STREET W, Prince Albert, Saskatchewan S6V7T5
Contact us about this property
Highlights
Estimated ValueThis is the price Wahi expects this property to sell for.
The calculation is powered by our Instant Home Value Estimate, which uses current market and property price trends to estimate your home’s value with a 90% accuracy rate.Not available
Price/Sqft$449/sqft
Est. Mortgage$2,705/mo
Tax Amount ()-
Days On Market42 days
Description
Exquisite raised bungalow located in the sought after SouthHill neighborhood backing onto the Rotary Trail and a farm field! Step inside to a spacious foyer that welcomes you into an open concept design. The bright and airy kitchen features stainless steel appliances, a corner pantry, beautiful countertops, stylish backsplash and a large island with bar seating. The adjacent dining area provides direct access to the South facing deck which is perfect for enjoying your morning coffee and soaking in the sunshine. The cozy living room is warmed by a gas fireplace framed by an elegant white mantle and large windows filling the space with natural light. The main floor also offers a convenient laundry room, a 4 piece bathroom and 3 spacious bedrooms. The primary bedroom has a large walk in closet and a 3 piece bathroom featuring a stand up shower that has a glass door and beautiful tile surround. The fully finished basement is designed for entertaining, offering 9ft ceilings and a wet bar with a fridge, dishwasher, ample storage and a spacious island for additional seating. Overlooking the large family room, this inviting space showcases a gas fireplace with a striking stone surround. The basement also includes a utility room, a 2 piece bathroom and 2 large bedrooms connected by a Jack-and-Jill 4 piece bathroom. The fully fenced yard has raised garden beds for the green thumb, storage under the deck, underground sprinklers and a roughed-in natural gas bbq hookup. The heated double attached garage with 14 ft ceilings provides ample space for parking and storage. Located just minutes from Alfred Jenkins Field House and the hospital. Make this home your own, don’t miss out! (id:39198)
Property Details
Interior
Features
Basement Floor
Family room
36 ft x 17 ft2pc Bathroom
9 ft ,5 in x 5 ftBedroom
10 ft ,9 in x 12 ft ,7 in4pc Ensuite bath
10 ft ,10 in x 6 ft ,3 inProperty History
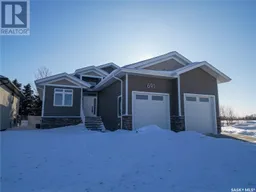 48
48
