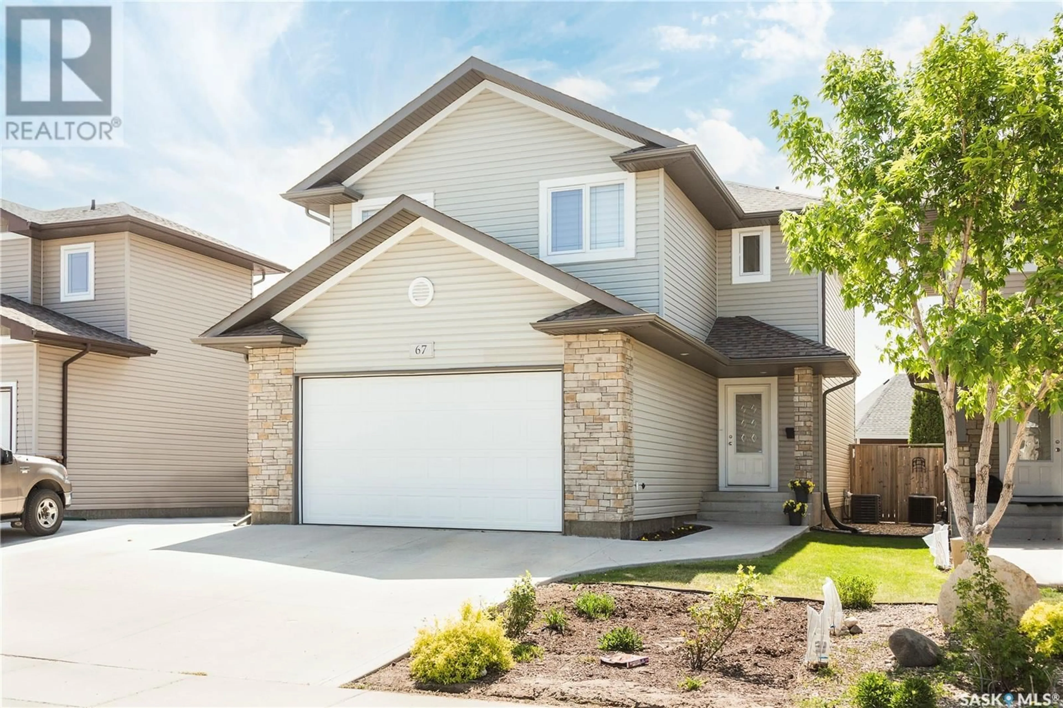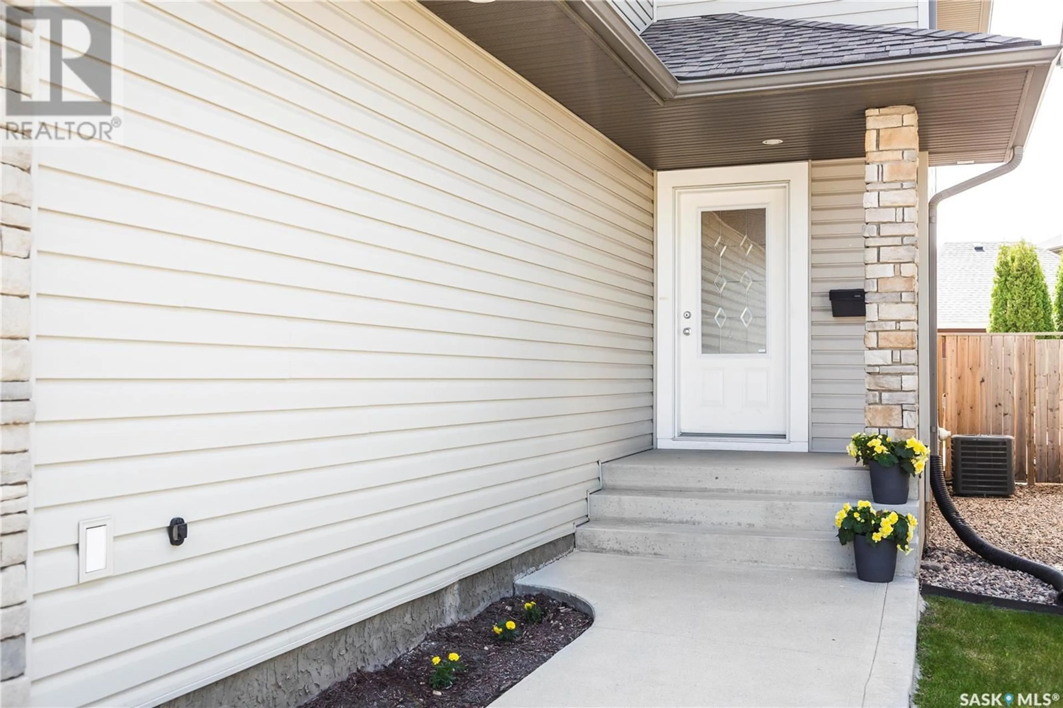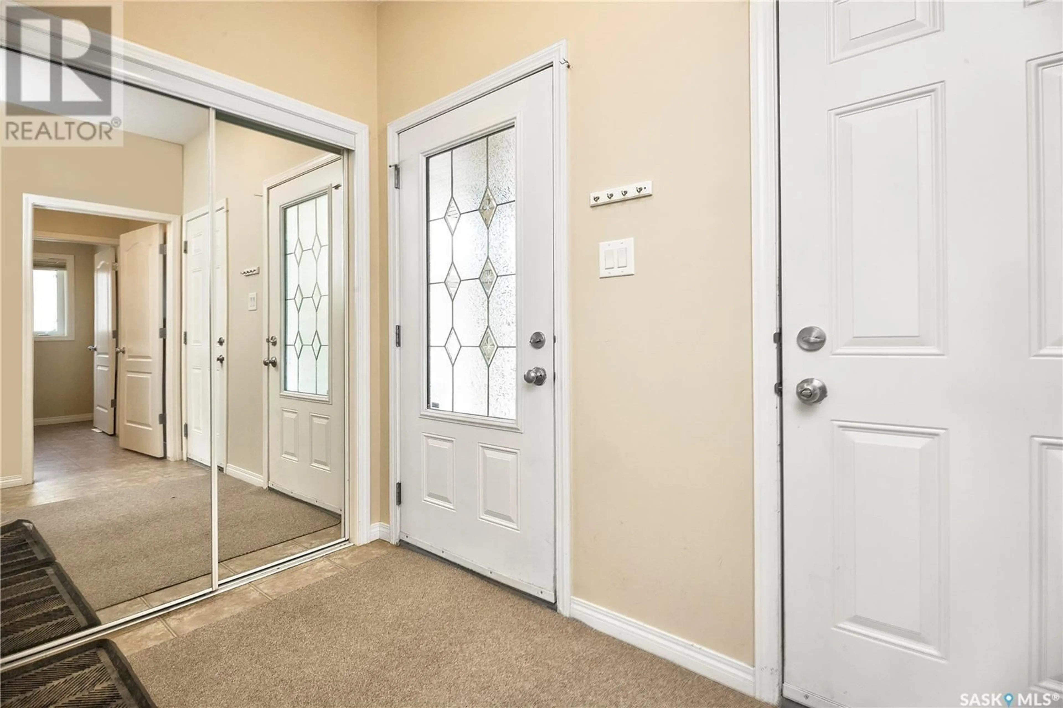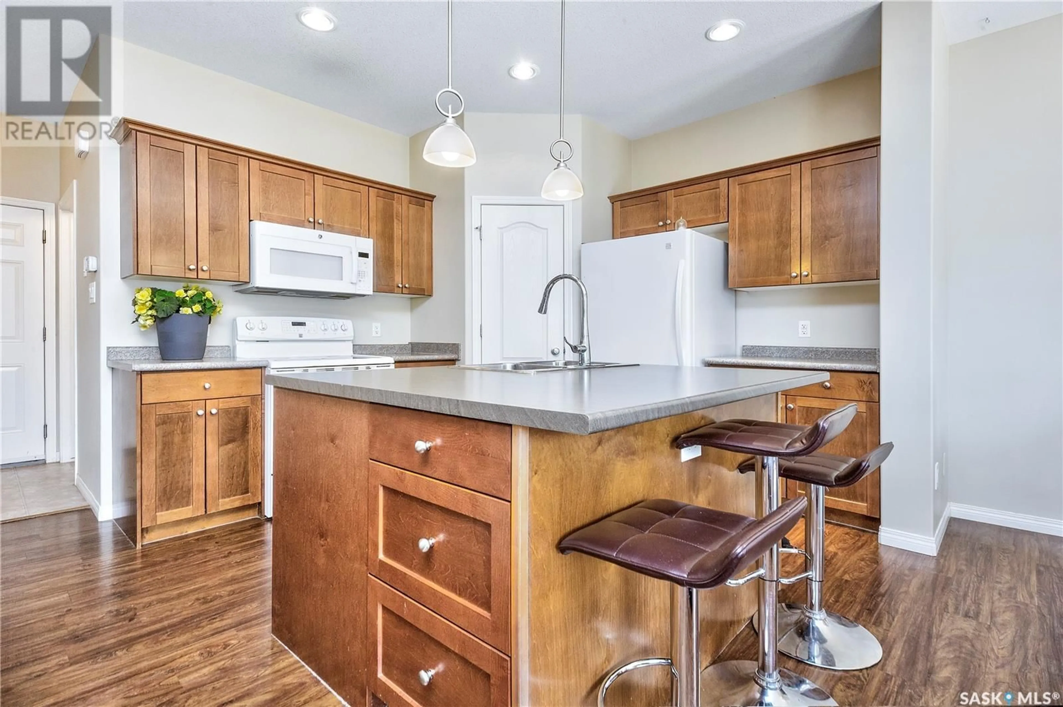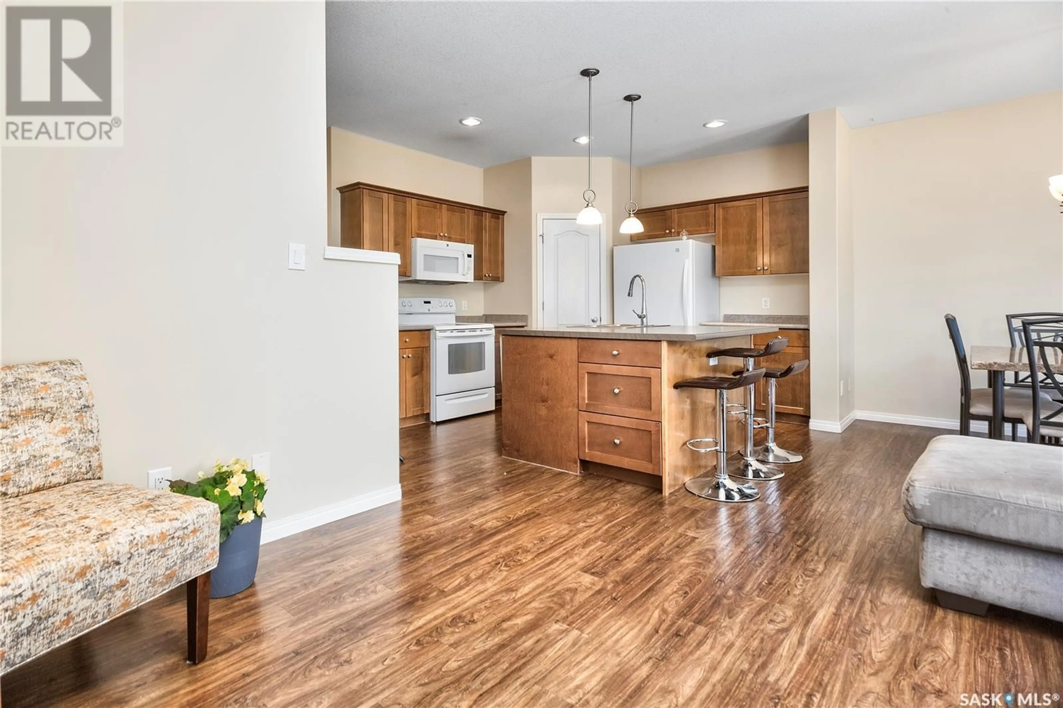67 JACK MATHESON CRESCENT, Prince Albert, Saskatchewan S6V8E5
Contact us about this property
Highlights
Estimated ValueThis is the price Wahi expects this property to sell for.
The calculation is powered by our Instant Home Value Estimate, which uses current market and property price trends to estimate your home’s value with a 90% accuracy rate.Not available
Price/Sqft$245/sqft
Est. Mortgage$1,717/mo
Tax Amount (2024)$4,312/yr
Days On Market25 days
Description
Beautifully Built by North Ridge Homes – Move-In Ready 2-Storey in Southwood Welcome to this quality-built 1,632 sq ft two-storey home located in the desirable Southwood neighbourhood. Ideally situated close to the Rotary Trail and numerous parks, this home offers a perfect blend of modern design and everyday comfort. Step inside to an inviting open-concept main floor, featuring a bright and spacious kitchen, dining area, and living room — perfect for family life and entertaining. You’ll also appreciate the convenience of main floor laundry, a 2-piece powder room, and direct access to the double attached garage. Upstairs, the large primary bedroom offers a peaceful retreat with a walk-in closet and private 3-piece ensuite. Two additional generously sized bedrooms, a full 4-piece bathroom, and a versatile bonus room complete the upper level — ideal for a playroom, or media space. The basement is partially developed and ready for your personal touch, with plumbing roughed in for a future 4th bathroom. The 24x22 double attached garage is fully insulated and boarded. Outside, the fully landscaped and fenced yard includes a spacious two-tiered deck — great for summer BBQs or relaxing evenings. All appliances are included — just move in and enjoy! Don’t miss your chance to own this fantastic home in a family-friendly location. Call today to schedule your private viewing! (id:39198)
Property Details
Interior
Features
Main level Floor
Kitchen
12'08 x 11'05Dining room
Living room
14'02 x 11'11Enclosed porch
9 x 5Property History
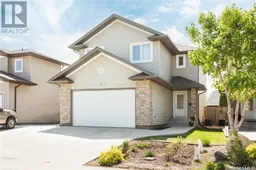 32
32
