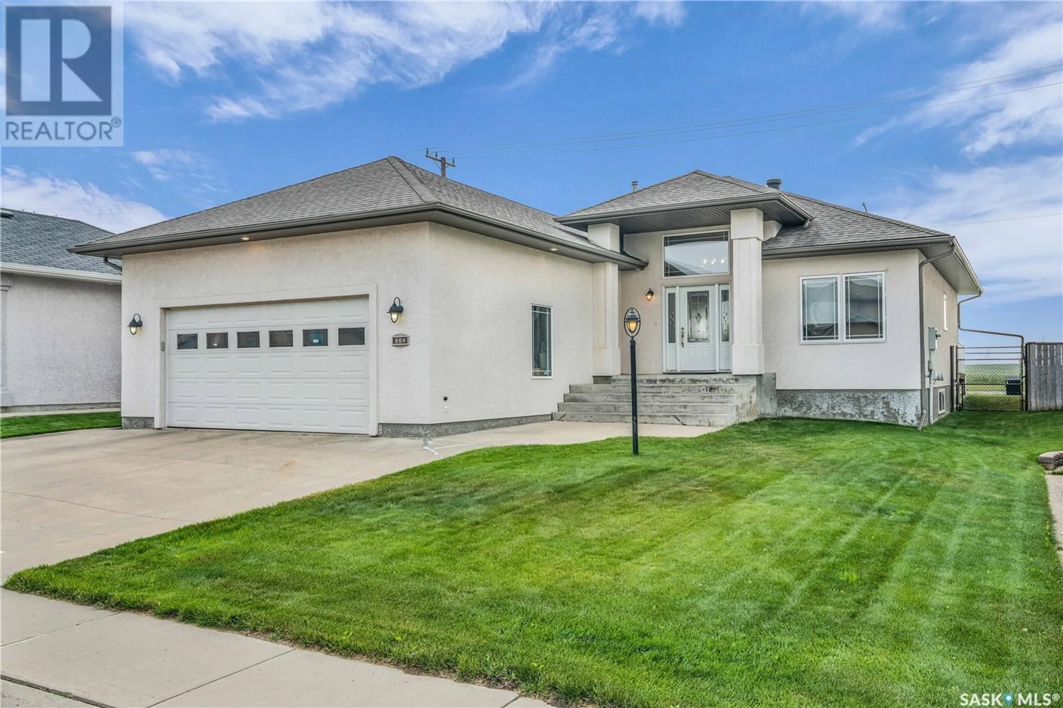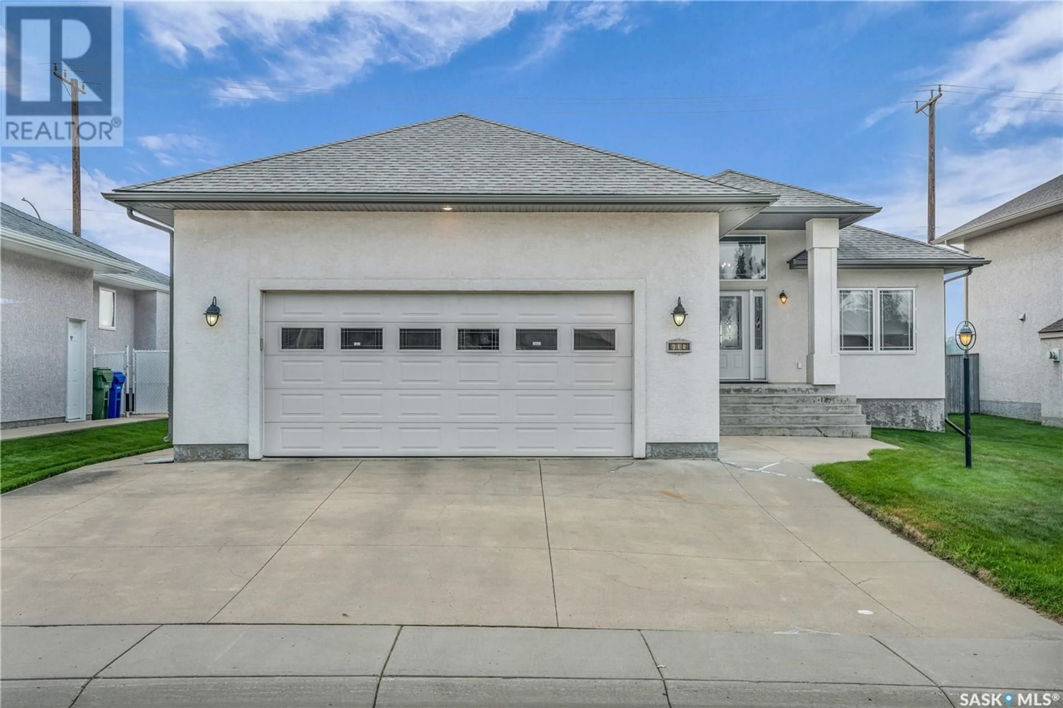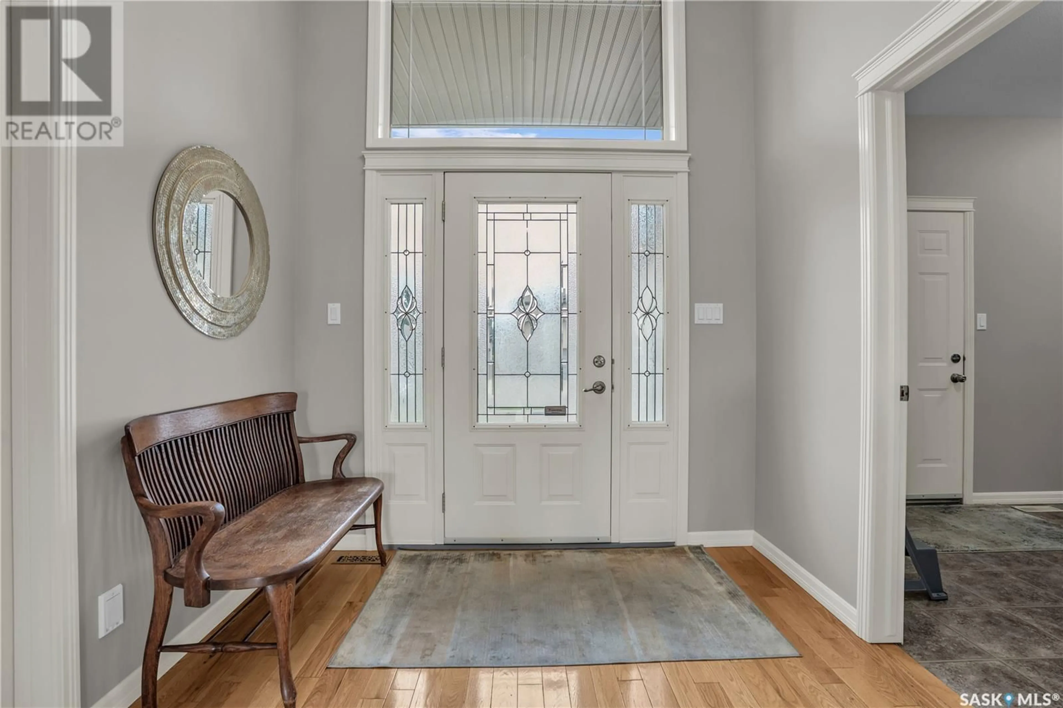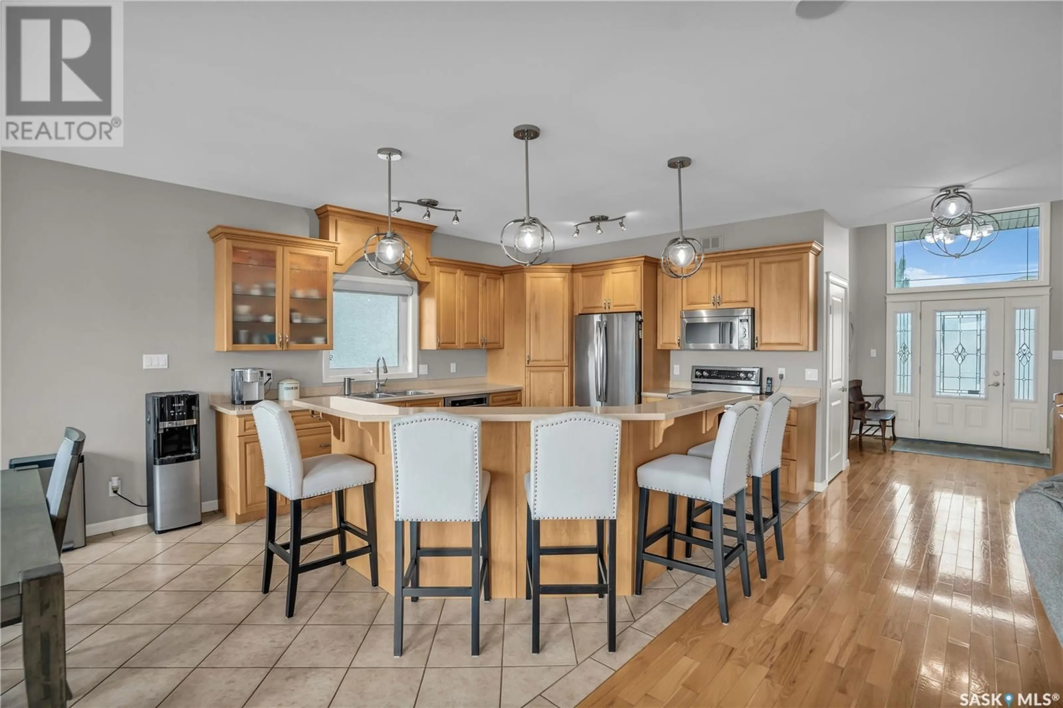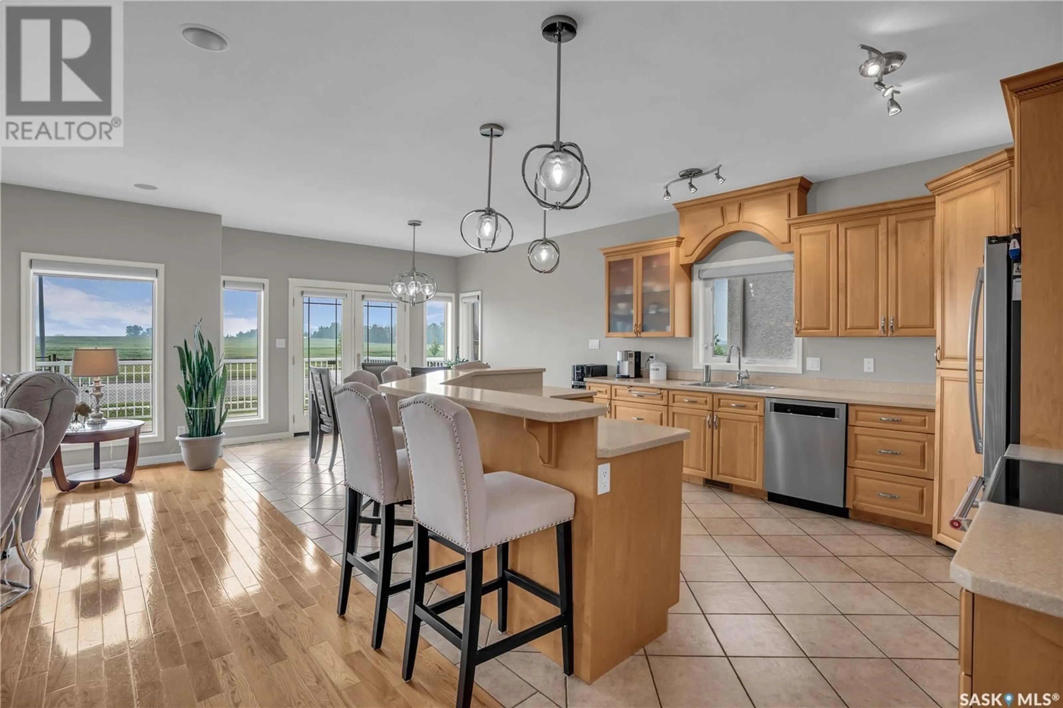635 JASPAR PLACE, Prince Albert, Saskatchewan S6V8E4
Contact us about this property
Highlights
Estimated valueThis is the price Wahi expects this property to sell for.
The calculation is powered by our Instant Home Value Estimate, which uses current market and property price trends to estimate your home’s value with a 90% accuracy rate.Not available
Price/Sqft$339/sqft
Monthly cost
Open Calculator
Description
Discover this stunning custom-built bungalow nestled in the highly sought-after South Hill area of Prince Albert, Saskatchewan. Boasting 1,678 square feet of beautifully designed living space, this home offers a perfect blend of style, comfort, and function. With 4 spacious bedrooms and 3 full bathrooms, there's plenty of room for the whole family. Enjoy serene views of greenspace from the south-facing back deck—ideal for relaxing or entertaining. The deck is equipped with a 220V connection for a hot tub and a natural gas hookup for a BBQ, enhancing your outdoor living experience. Inside, you’ll find elegant hardwood floors, warm maple cabinetry paired with Corian countertops, and 9-foot ceilings throughout the main level. The dining room features cozy in-floor heating, while the downstairs area includes a wet bar and is wired for surround sound—perfect for movie nights or hosting guests. The oversized 26' x 24' garage includes a new gas heater installed in 2025, providing comfort year-round. Additional recent upgrades include fresh paint (2024), updated light fixtures (2024), modern window coverings (2023–2024), and a new bathroom exhaust fan in the basement (2024). This meticulously maintained home is a rare find in an excellent location—don’t miss the opportunity to make it yours! (id:39198)
Property Details
Interior
Features
Main level Floor
Kitchen
11' x 12'4pc Bathroom
4pc Ensuite bath
Living room
16' x 14'Property History
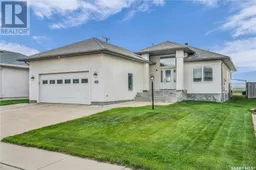 50
50
