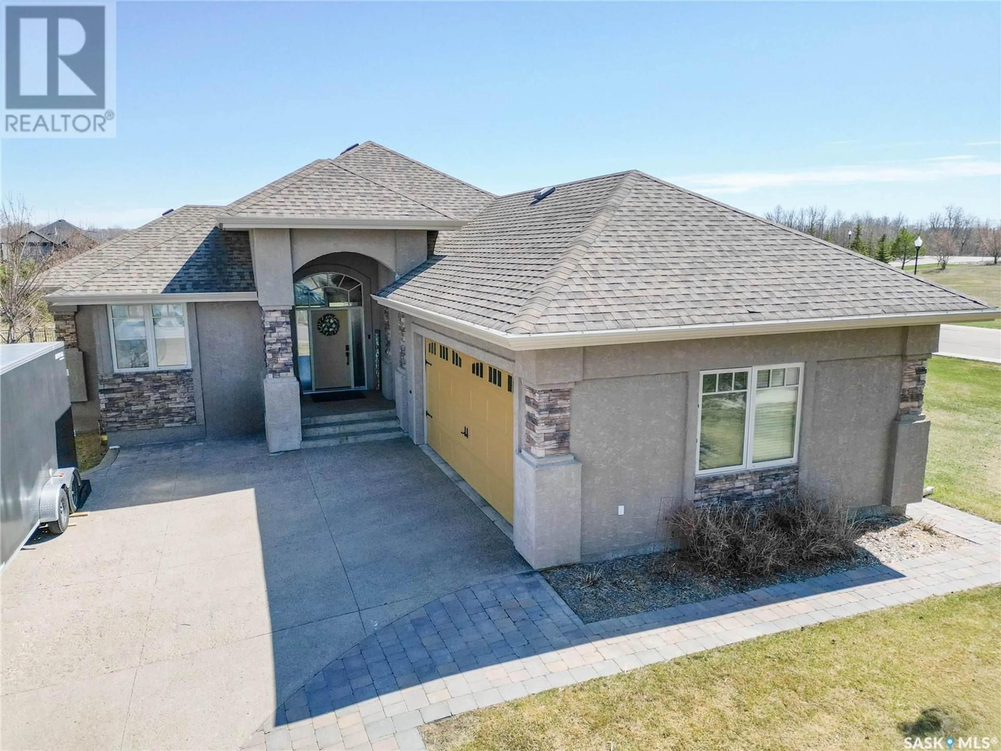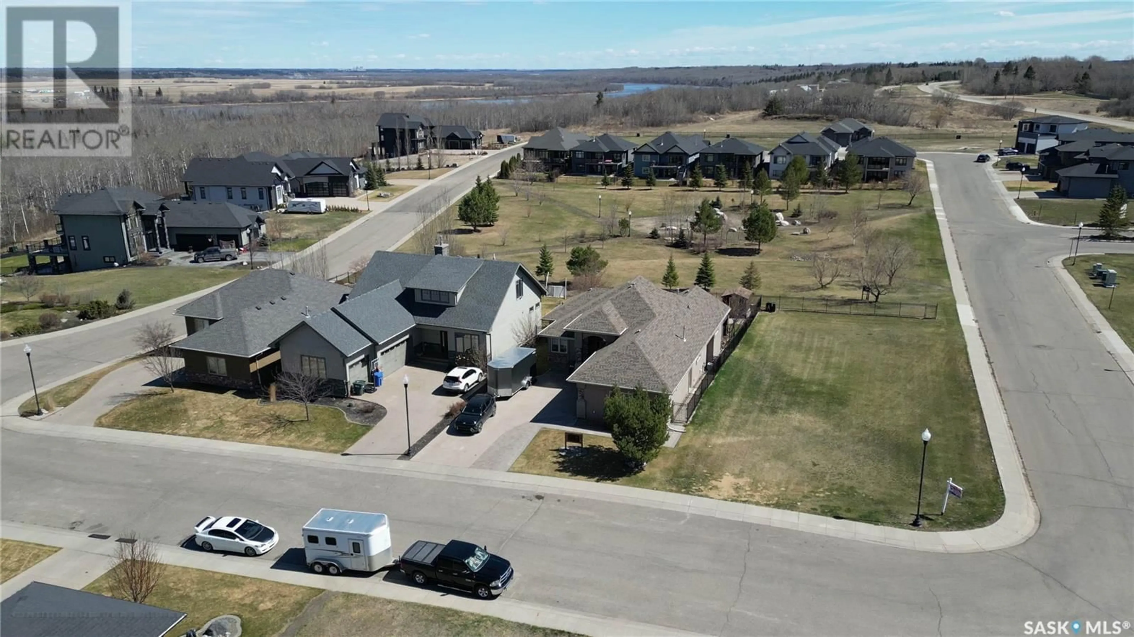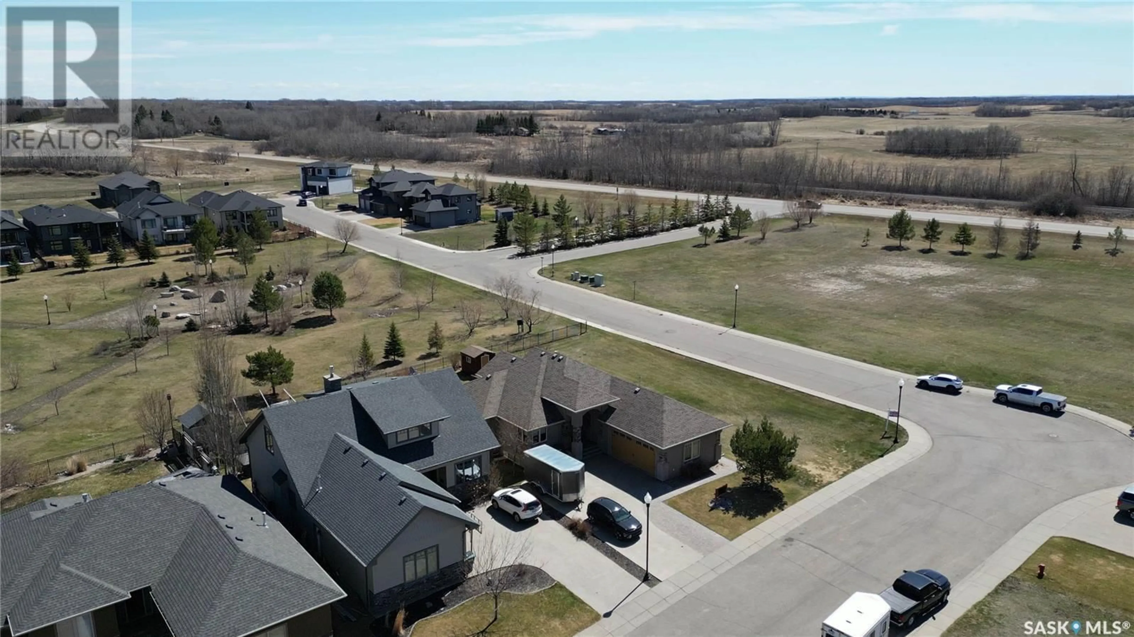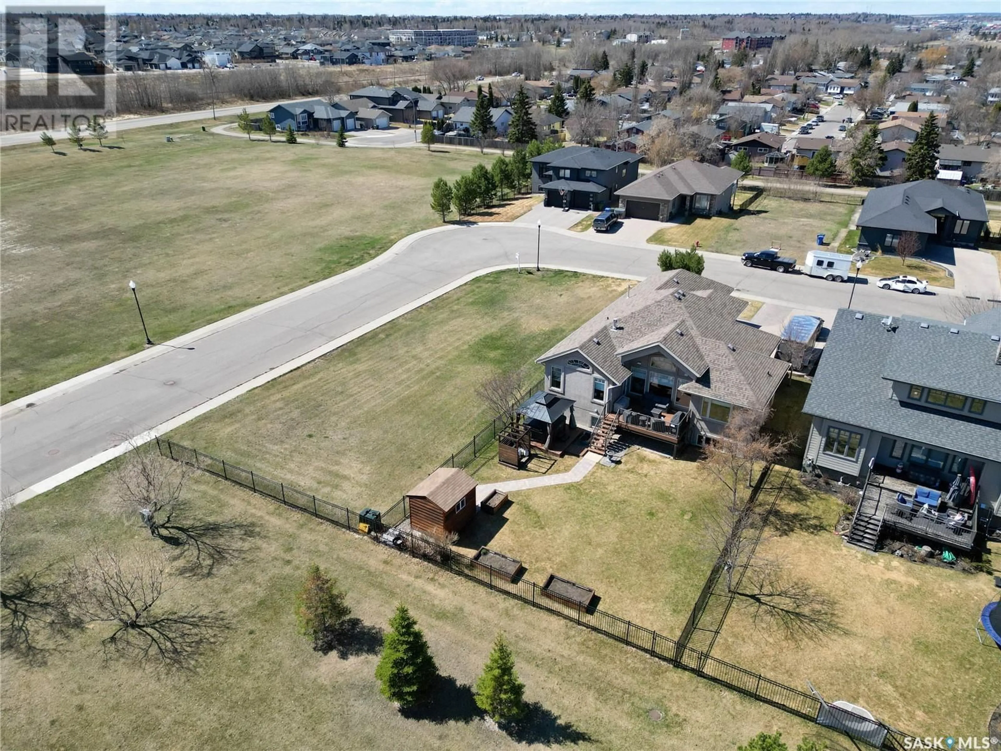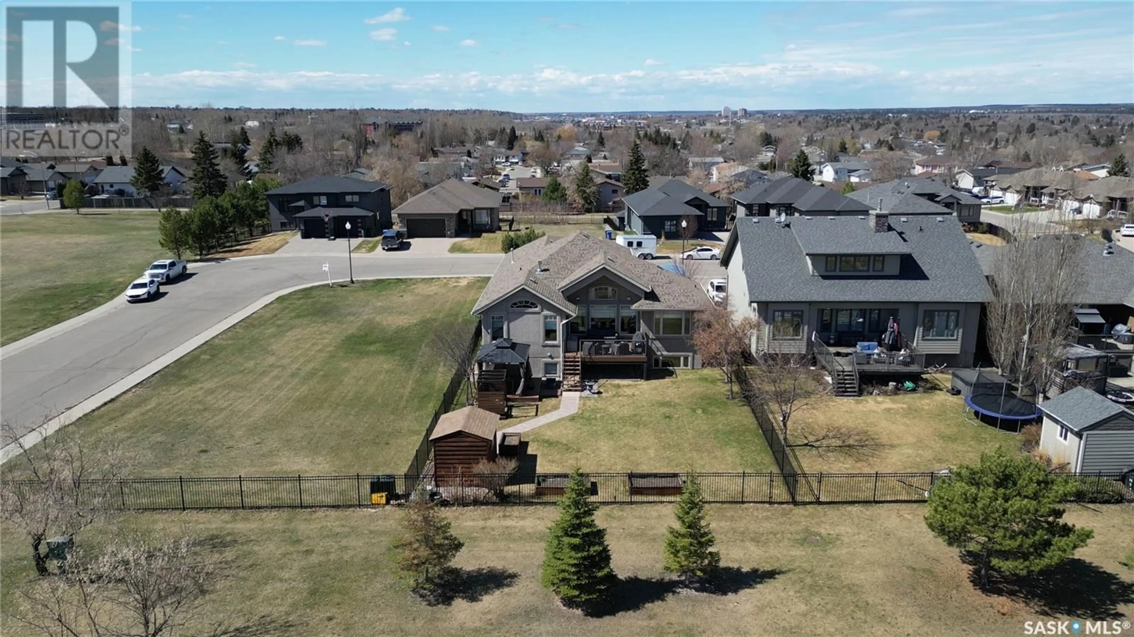6 GURNEY CRESCENT, Prince Albert, Saskatchewan S6X0A7
Contact us about this property
Highlights
Estimated ValueThis is the price Wahi expects this property to sell for.
The calculation is powered by our Instant Home Value Estimate, which uses current market and property price trends to estimate your home’s value with a 90% accuracy rate.Not available
Price/Sqft$386/sqft
Est. Mortgage$2,645/mo
Tax Amount (2024)$7,440/yr
Days On Market34 days
Description
Check out this stunning family-friendly home located in Adanac Point! This property provides quick access to many amenities in Cornerstone area, as well as Ecole Vickers, Holy Cross, St John's and Berezowsky schools. As you step inside this 1592sq/ft home featuring 5 bedrooms and 3 bathrooms, you are greeted by vaulted ceilings, an inviting chandelier and hardwood floors throughout the main living space. The living room includes a stone-accented gas fireplace, enhanced by the abundant natural light streaming through four expansive windows. The kitchen features stainless steel appliances including a gas range, granite countertops, red decorative backsplash and a large center island with breakfast bar seating. The master bedroom has private deck access with a spacious walk in closet , as well as a beautiful dark stained barn door, leading to the 4-piece en suite that includes a tiled walk in shower, soaker tub and large granite countertop vanity. The basement features light vinyl plank floors , a wet bar with wine cooler, as well as the huge, bright open family room thanks to 9 ft ceilings and large windows throughout. The basement also includes 2 bedrooms, one 4 pc bathroom, as well as multiple storage areas to fit all your belongings! The fenced back yard has a high patio with a natural gas bbq hook-up, as well as a gazebo and a stone pathway leading you to the storage shed. This property also includes a fully insulated, 21x30 ft heated, attached garage. You don't want to miss out on this one! Call your Realtor now! (id:39198)
Property Details
Interior
Features
Basement Floor
Bedroom
9.11 x 13.8Bedroom
12.7 x 13.5Family room
15 x 38.44pc Bathroom
4.11 x 9.2Property History
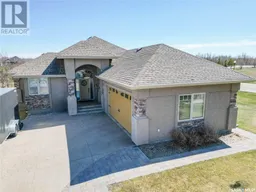 39
39
