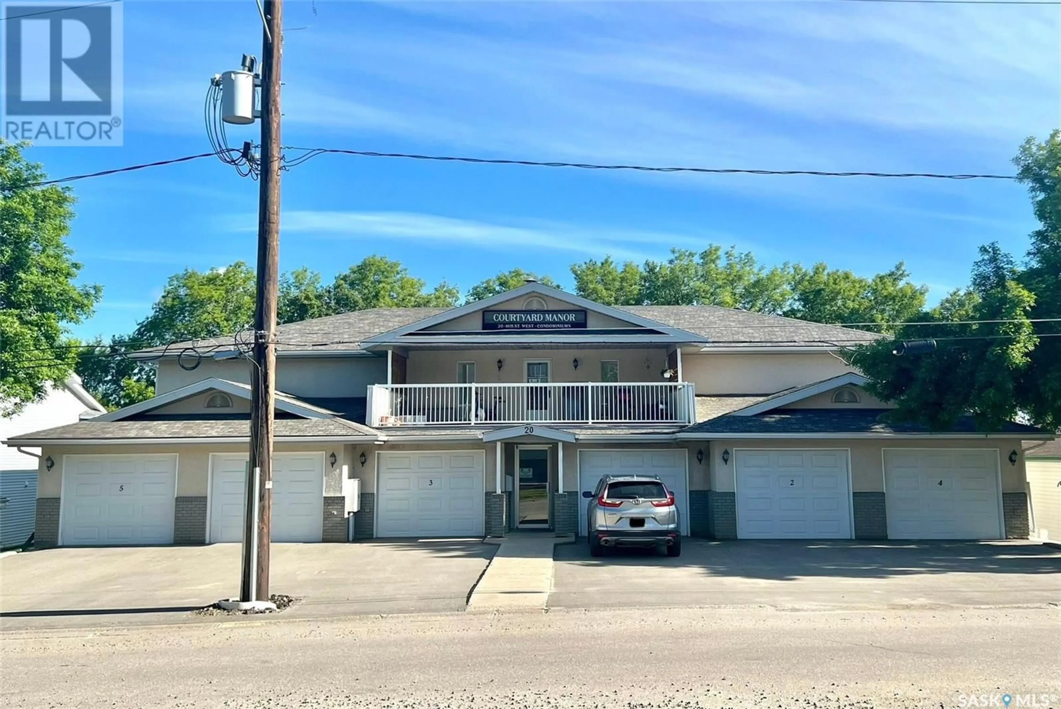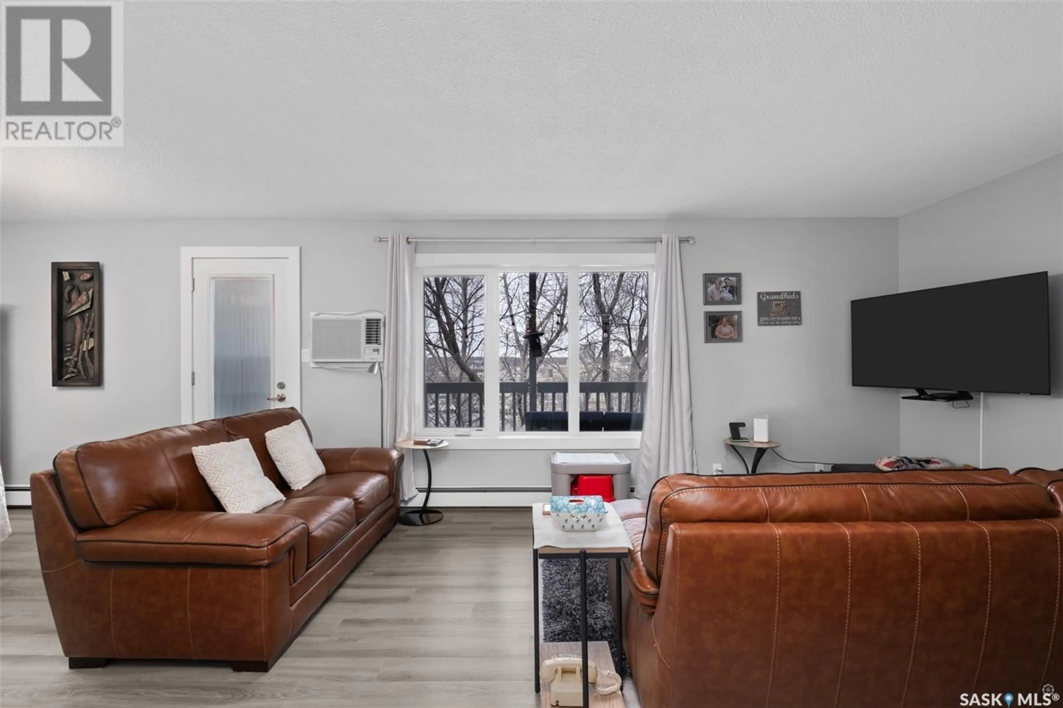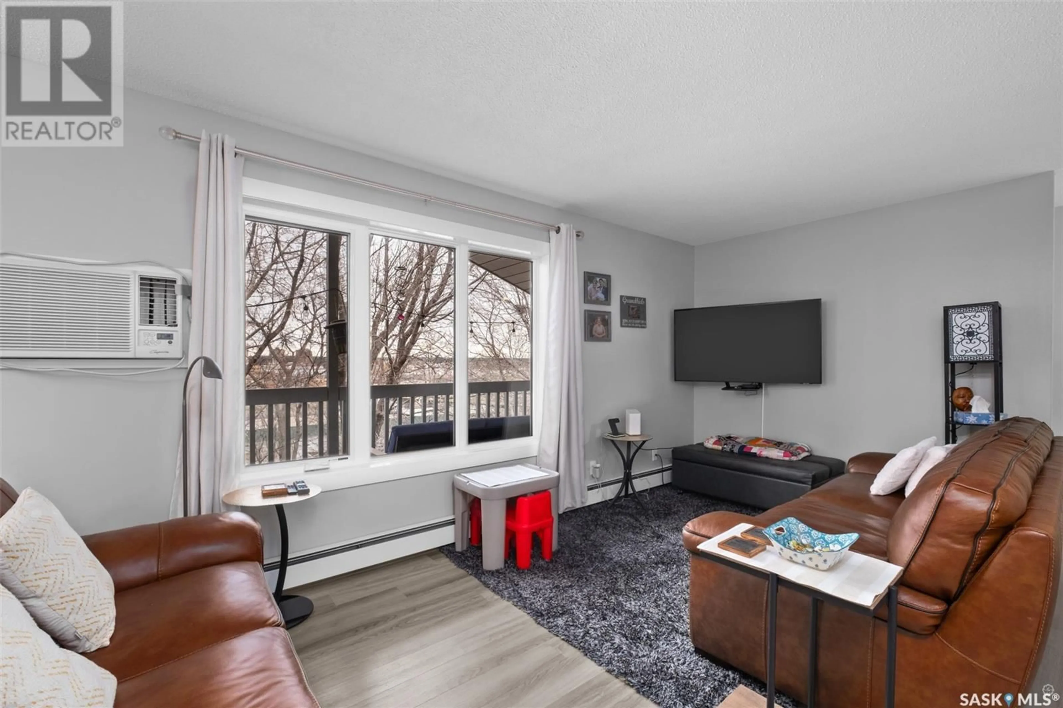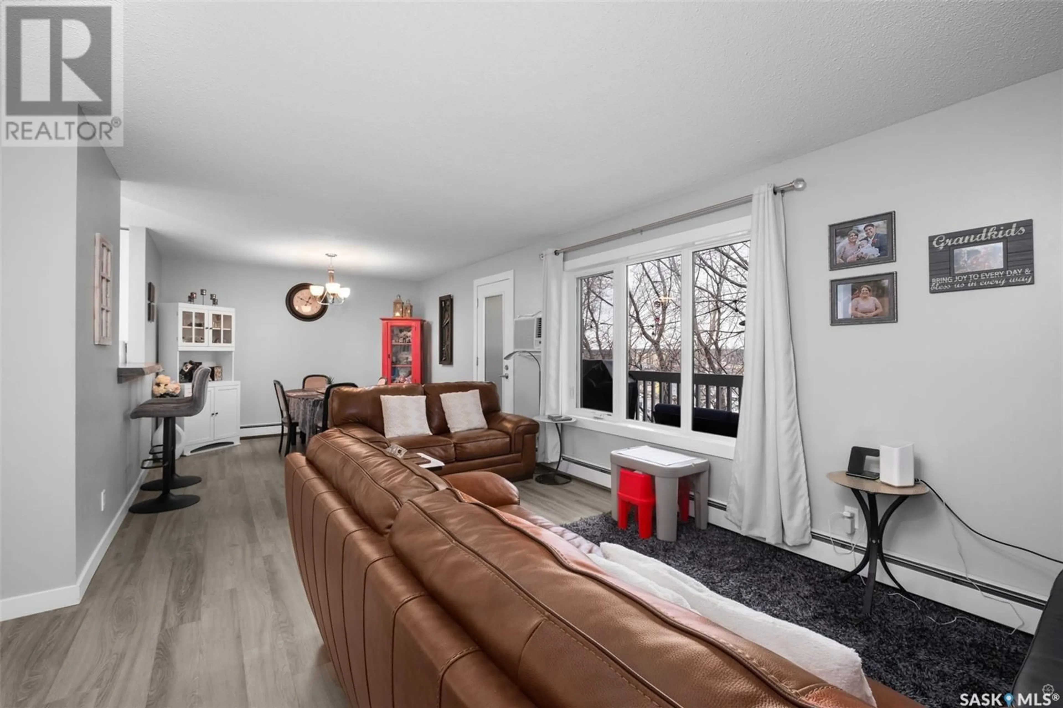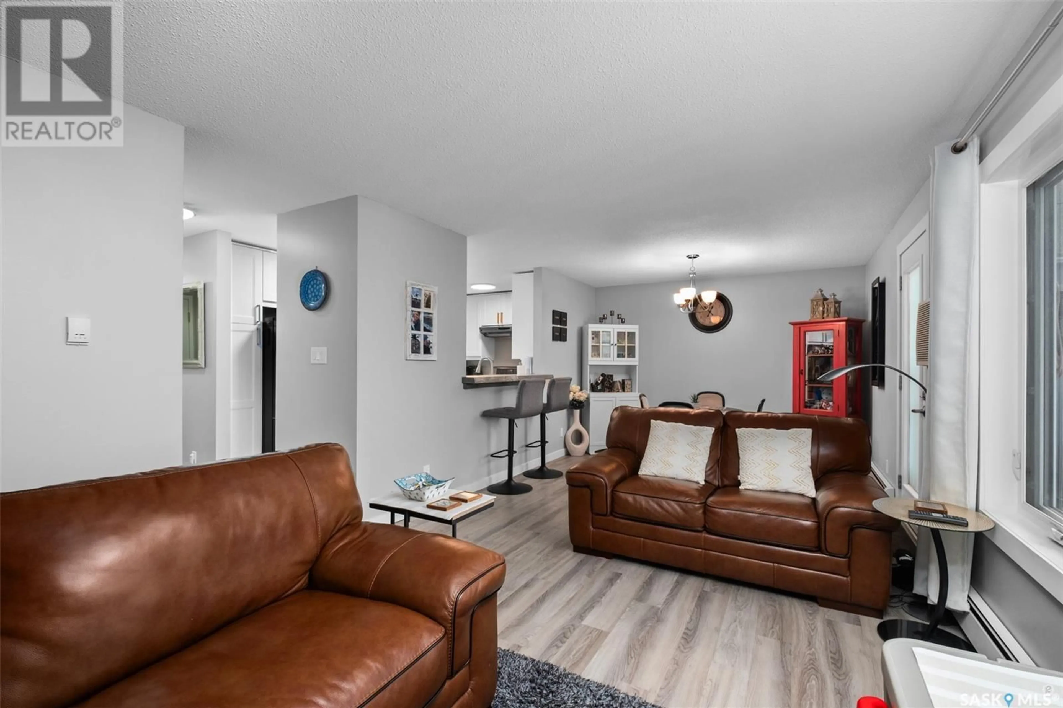W - 6 20 18TH STREET, Prince Albert, Saskatchewan S6V3Z7
Contact us about this property
Highlights
Estimated ValueThis is the price Wahi expects this property to sell for.
The calculation is powered by our Instant Home Value Estimate, which uses current market and property price trends to estimate your home’s value with a 90% accuracy rate.Not available
Price/Sqft$173/sqft
Est. Mortgage$812/mo
Maintenance fees$440/mo
Tax Amount (2024)$2,550/yr
Days On Market347 days
Description
Gorgeous centrally located move in ready 2 bedroom and 2 bathroom condo unit with captivating city views! This unit features newer vinyl plank flooring, paint and light fixtures throughout. The modern kitchen includes bar seating, updated cabinets, and countertops with a spacious laundry room conveniently located nearby. Enjoy the comfort of a primary bedroom with a 2 piece ensuite and ample closet space. There is also a generously sized second bedroom and 3 piece bathroom with a newer vanity and a custom tiled shower. The bright and spacious combined living and dining room leads onto a balcony with a substantial storage room. Residents also have access to a sizable South facing deck. This unit includes a 14 x 20 ft insulated garage. Close to schools, Kinsmen Park and the Gateway Mall. Enjoy the convenience of low maintenance condo living! (id:39198)
Property Details
Interior
Features
Main level Floor
2pc Ensuite bath
7.11 x 2.63pc Bathroom
4.11 x 7.11Bedroom
11.2 x 9.4Living room
11.11 x 11.3Condo Details
Inclusions
Property History
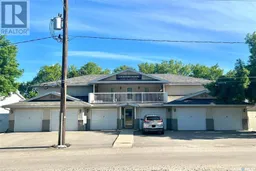 26
26
