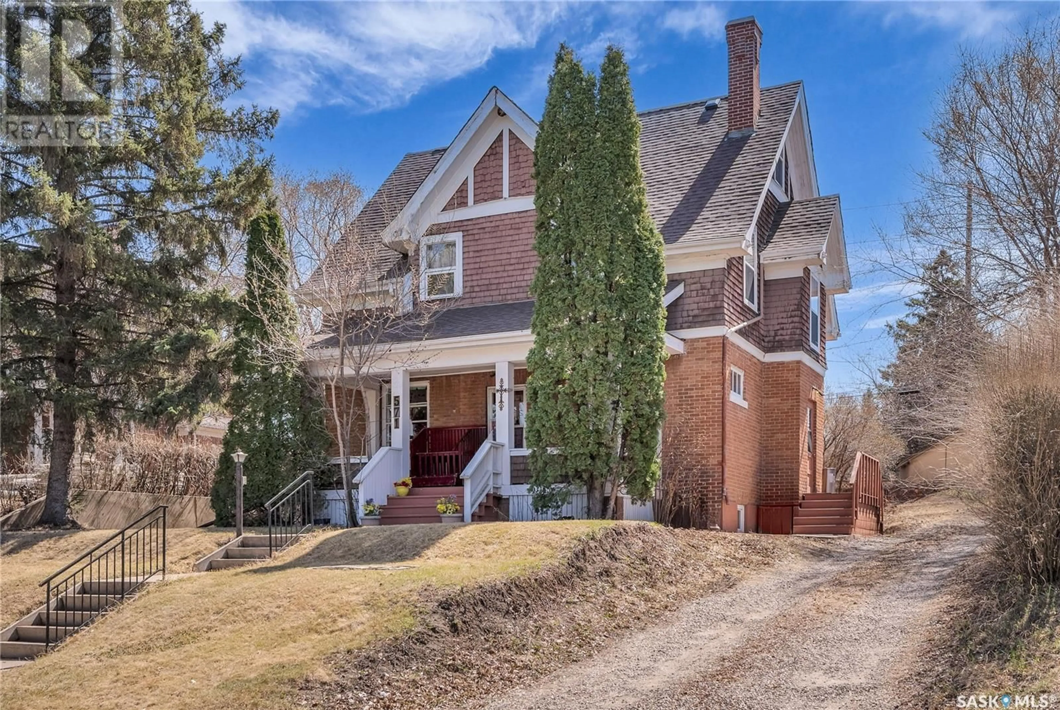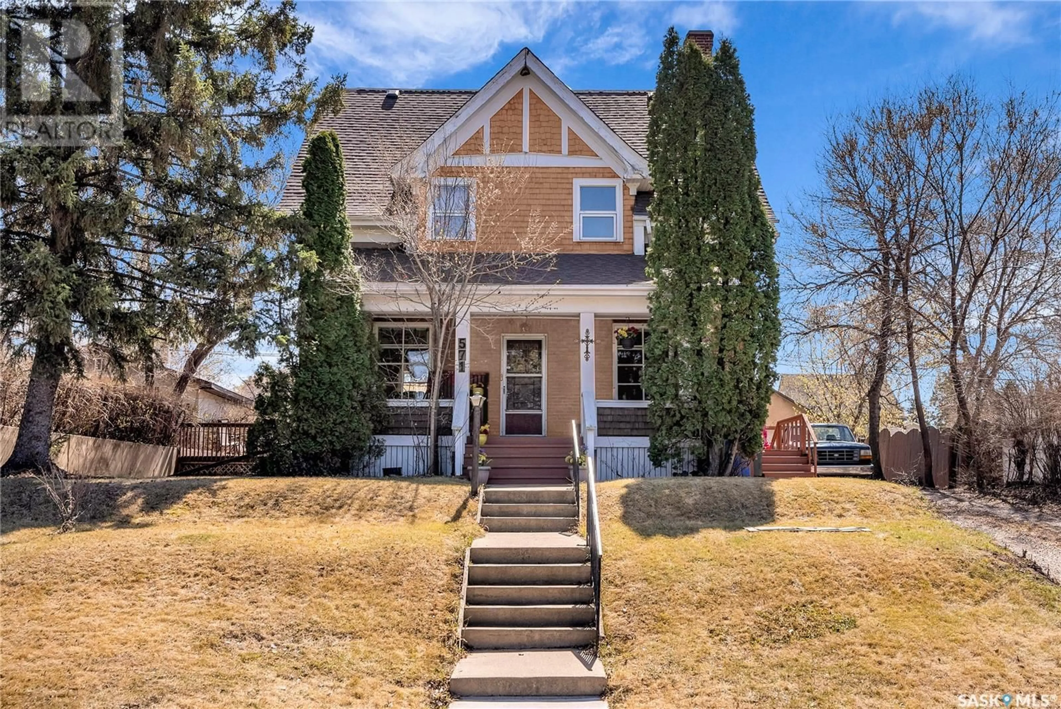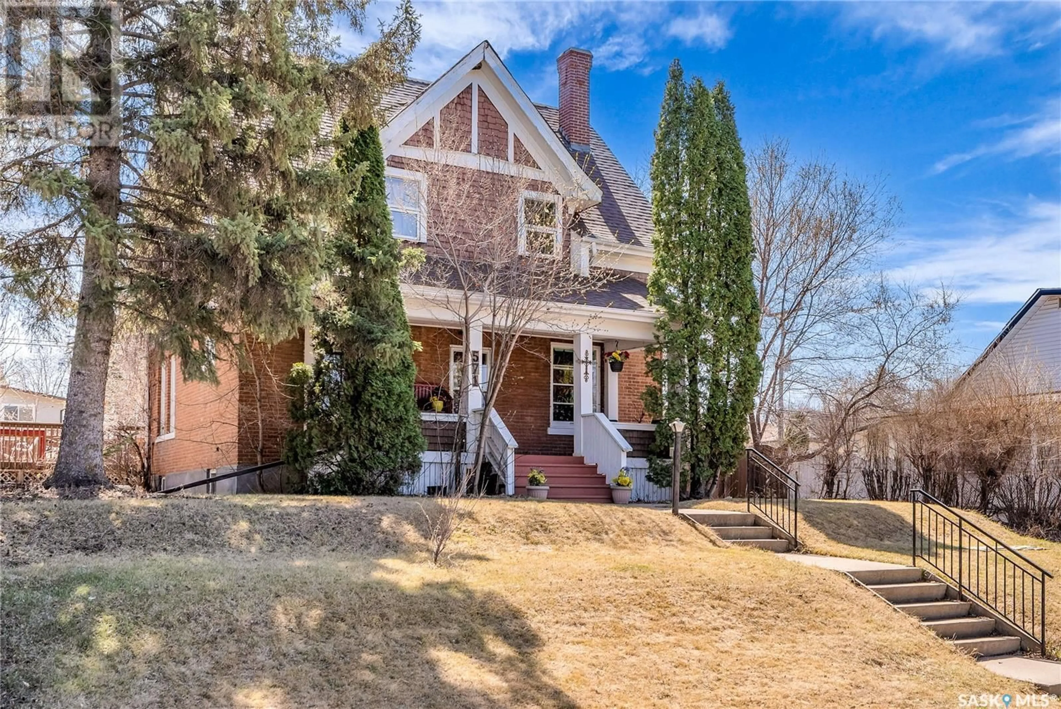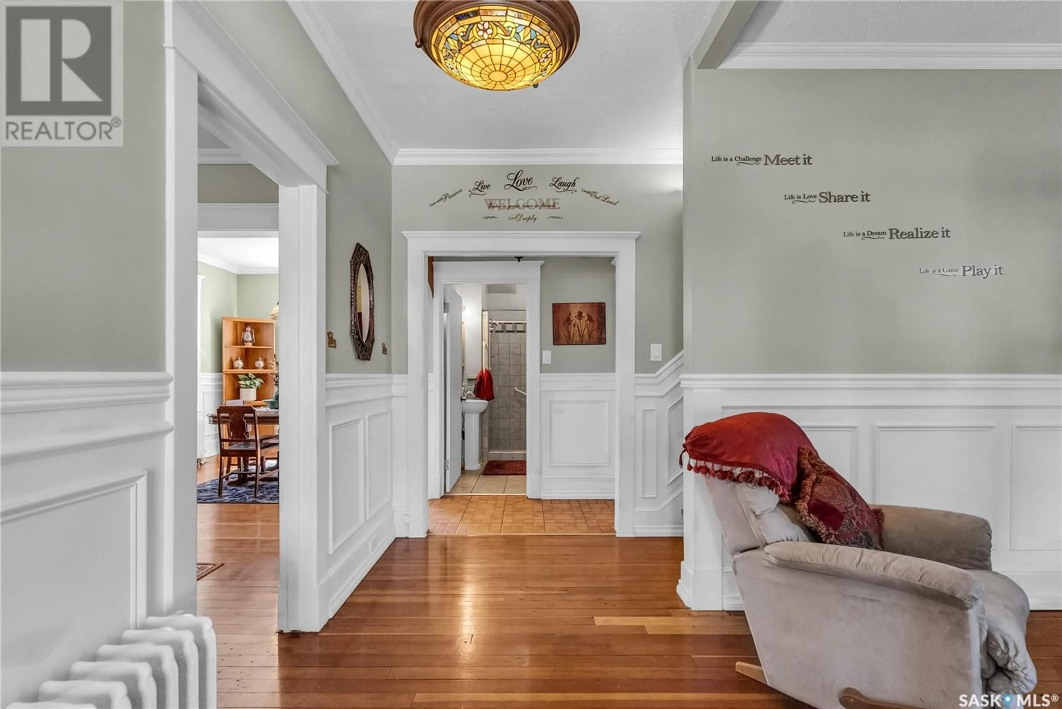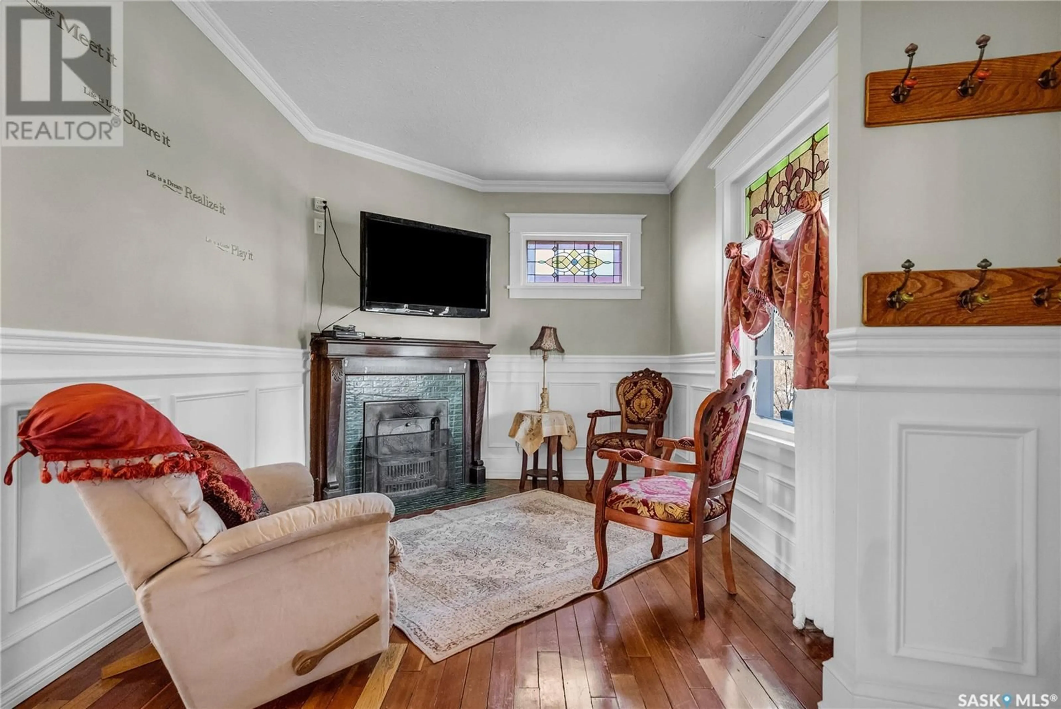571 19TH STREET, Prince Albert, Saskatchewan S7V1K3
Contact us about this property
Highlights
Estimated valueThis is the price Wahi expects this property to sell for.
The calculation is powered by our Instant Home Value Estimate, which uses current market and property price trends to estimate your home’s value with a 90% accuracy rate.Not available
Price/Sqft$164/sqft
Monthly cost
Open Calculator
Description
Discover the perfect blend of classic charm and modern convenience in this stunning character home! Boasting impressive street presence, this residence features a welcoming front porch that sets the tone for what’s inside. Step into a beautifully designed interior showcasing 9-foot ceilings adorned with elegant crown moulding and wainscoting. The cozy fireplace creates an inviting atmosphere, complemented by large piano windows that bathe the space in natural light. The main floor includes a convenient 3-piece bathroom, making it ideal for family and guests alike. Enjoy outdoor entertaining on the spacious deck, perfect for summer gatherings or quiet evenings. Upstairs, you’ll find three generous bedrooms, including a huge walk-in closet and a well-appointed 3-piece bathroom, along with conveniently located laundry facilities. For those seeking additional space, a pull-down ladder leads to a fully developed loft, providing a fantastic getaway for hobbies or an extra retreat. This property also features a separate side entrance to the bachelor suite in the basement or take advantage of the government grant for the secondary suite incentive! Offering great rental potential or a comfortable space for visitors or an opportunity with the grant to update your home! Recent updates ensure peace of mind, including wiring, a new water heater, and brand-new shingles July 2025. Additional amenities include a single garage is 287sqft and the advantage of being situated on two mature lots, providing ample outdoor space. Don’t miss out on this incredible opportunity to own a beautifully maintained character home that seamlessly blends tradition and modern living. Schedule a viewing today! -- (id:39198)
Property Details
Interior
Features
Basement Floor
3pc Bathroom
Kitchen/Dining room
16 x 12Bedroom
Property History
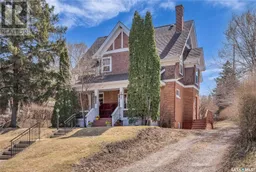 48
48
