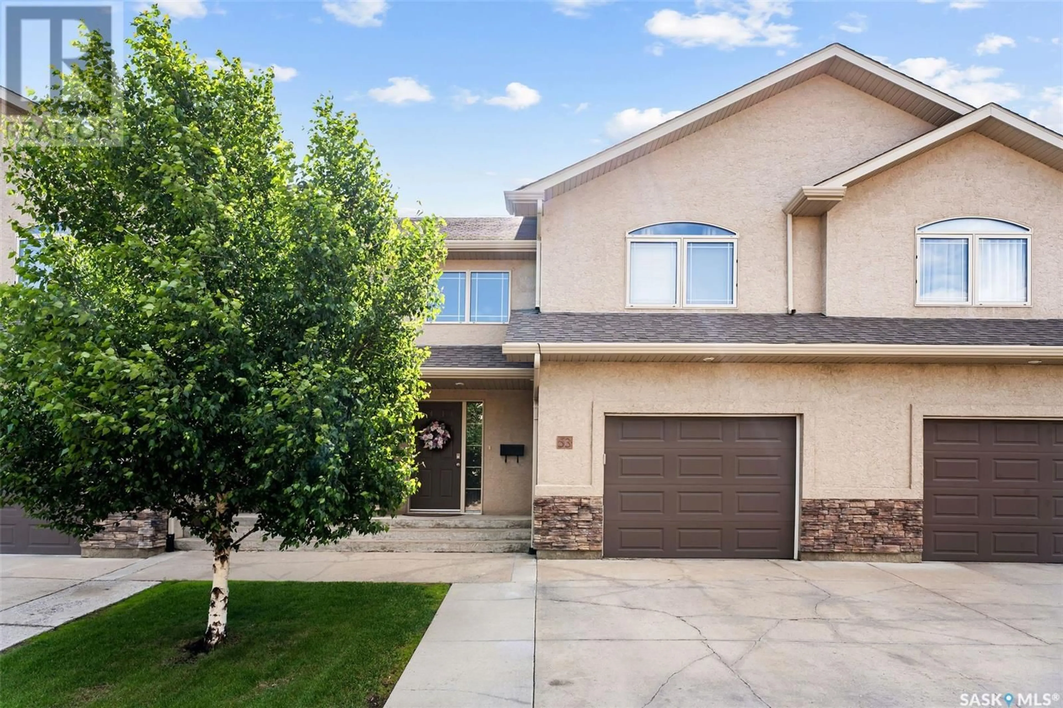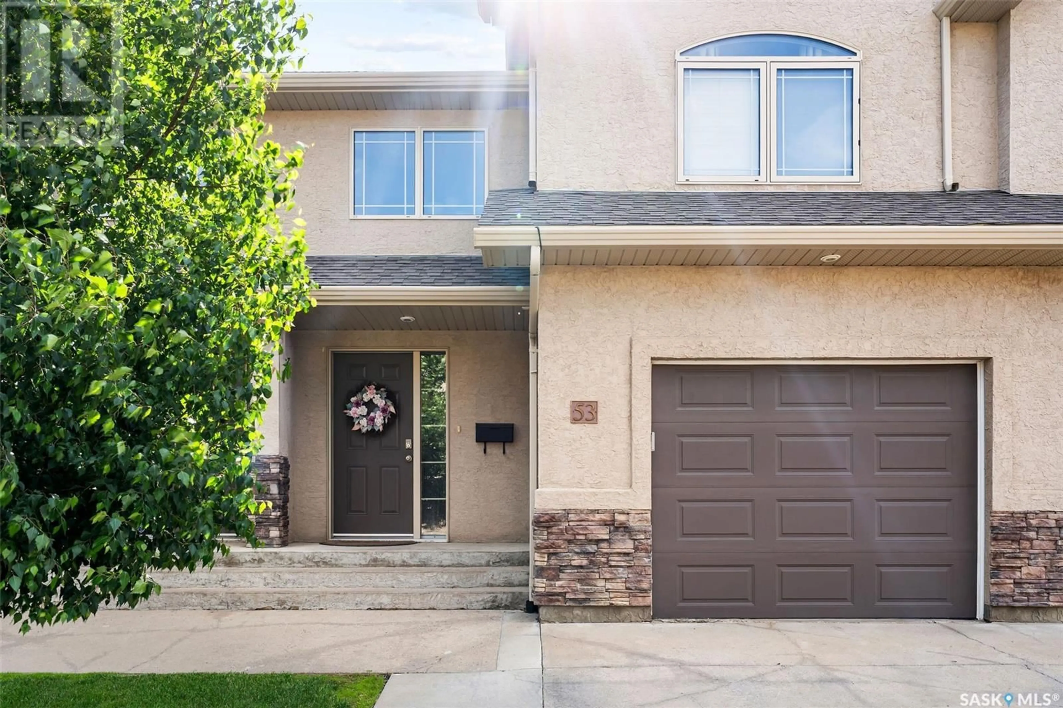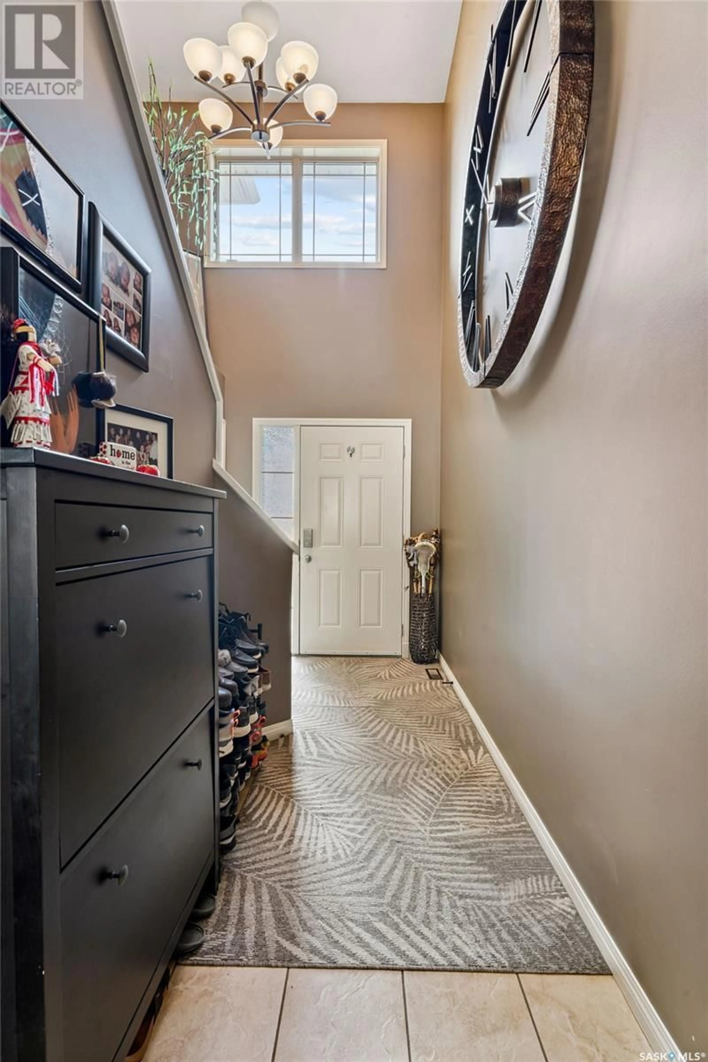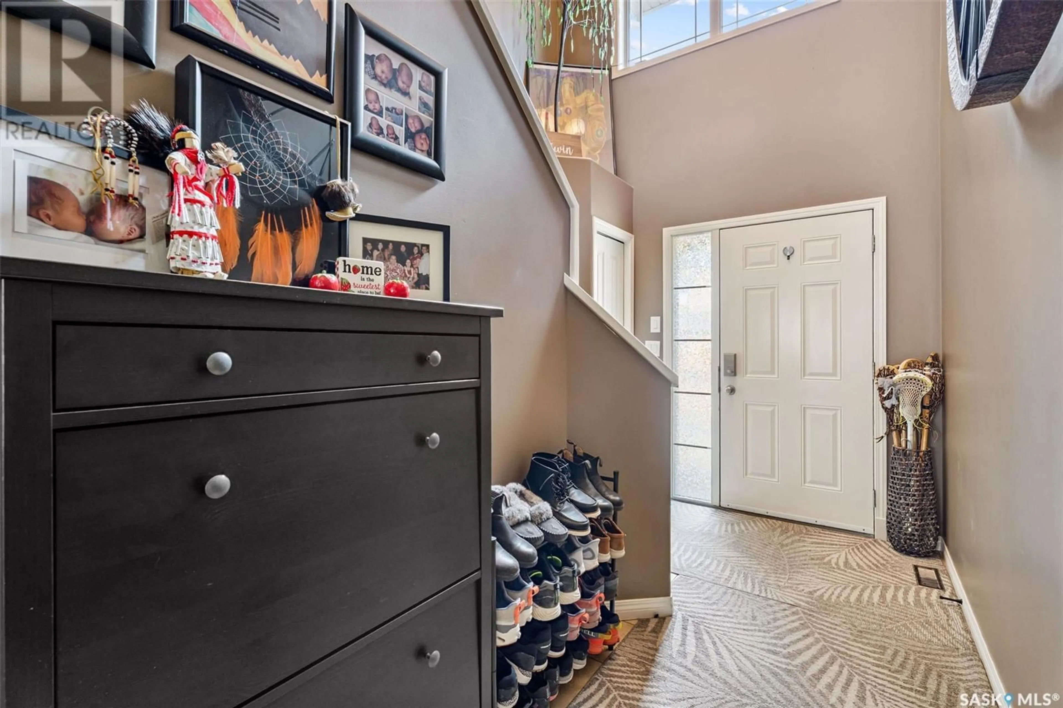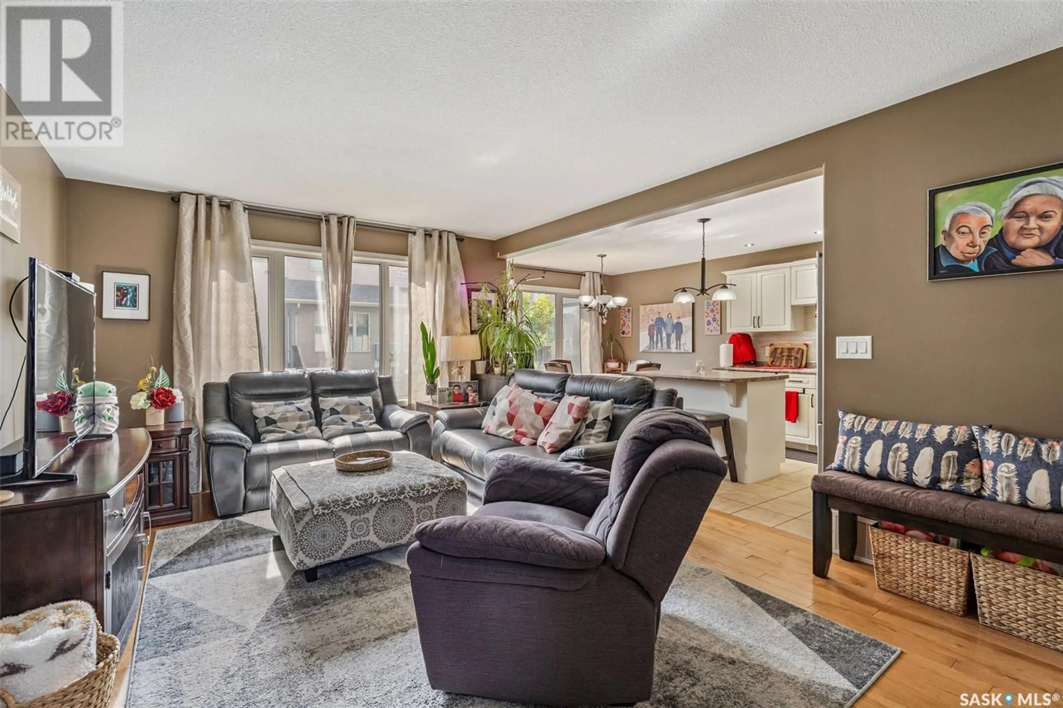53 1600 MUZZY DRIVE, Prince Albert, Saskatchewan S6X0A1
Contact us about this property
Highlights
Estimated valueThis is the price Wahi expects this property to sell for.
The calculation is powered by our Instant Home Value Estimate, which uses current market and property price trends to estimate your home’s value with a 90% accuracy rate.Not available
Price/Sqft$238/sqft
Monthly cost
Open Calculator
Description
Enjoy maintenance free living in this two storey townhouse located in the desirable Crescent Estates condominium! As you step inside, you will be welcomed by a spacious foyer with a soaring ceiling and a bright and functional open concept layout that creates a warm and inviting atmosphere. The large kitchen offers ample storage, stainless steel appliances, crisp white cabinets and an island with bar seating that overlooks the spacious living room which is ideal for entertaining family and friends. The dining area is filled with natural light and provides direct access to the back deck, perfect for enjoying your morning coffee or relaxing summer evenings. The main level also includes a 2 piece bathroom and direct entry to the single attached garage for added practicality. The second level features a convenient laundry area, a full 4 piece bathroom and 3 good size bedrooms including the primary bedroom complete with its own 4 piece ensuite and double closets. The basement is currently unfinished providing plenty of space for storage or the opportunity for future development to suit your needs. Other notable features include central air conditioning. Located close to the Rotary Trail, parks and several schools including École Holy Cross, École Vickers and St. Francis. This beautiful condo has so much to offer, don’t miss your chance to make it yours! (id:39198)
Property Details
Interior
Features
Second level Floor
Bedroom
9.2 x 11.54pc Bathroom
4.11 x 7.7Bedroom
11.5 x 11.5Bedroom
9.3 x 10.9Condo Details
Inclusions
Property History
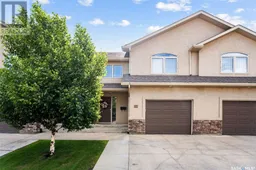 45
45
