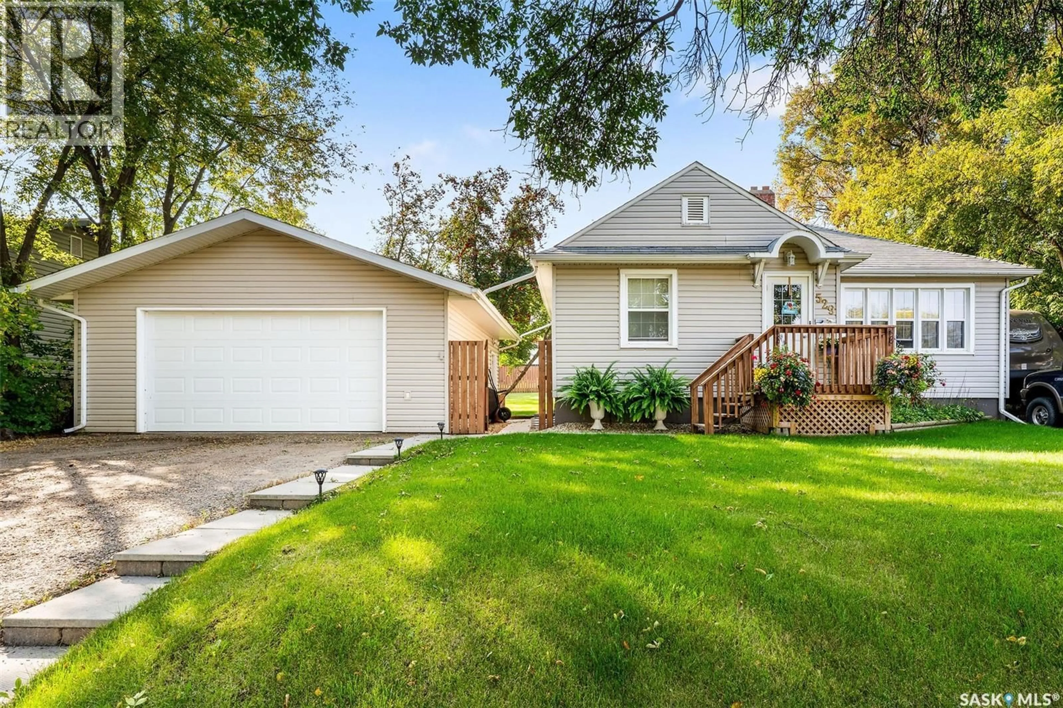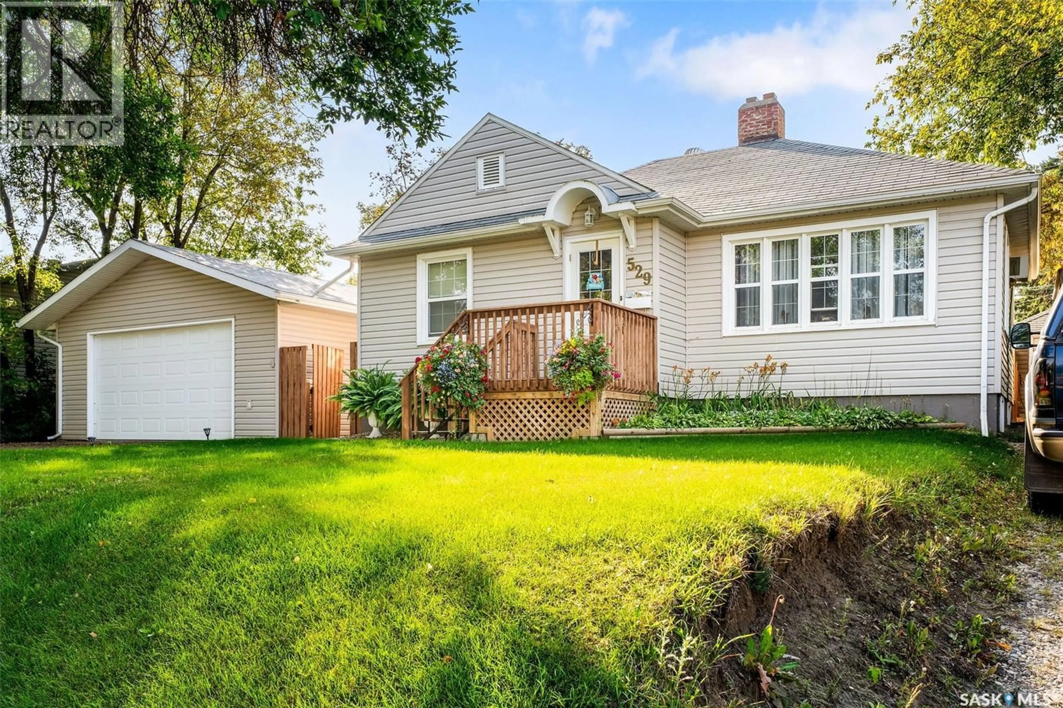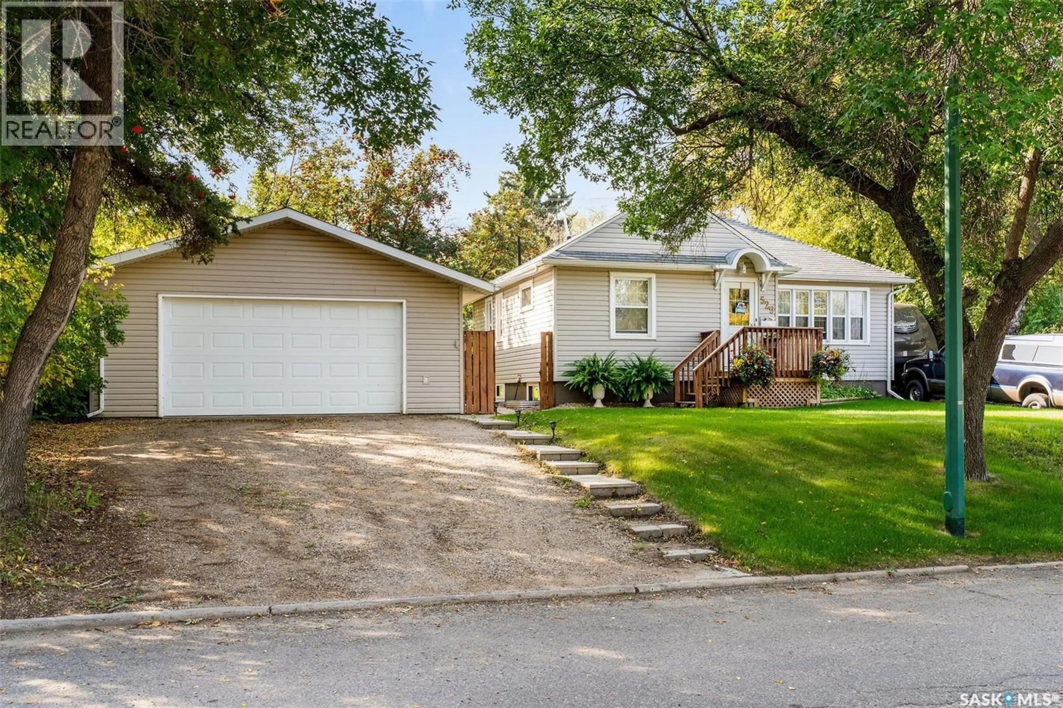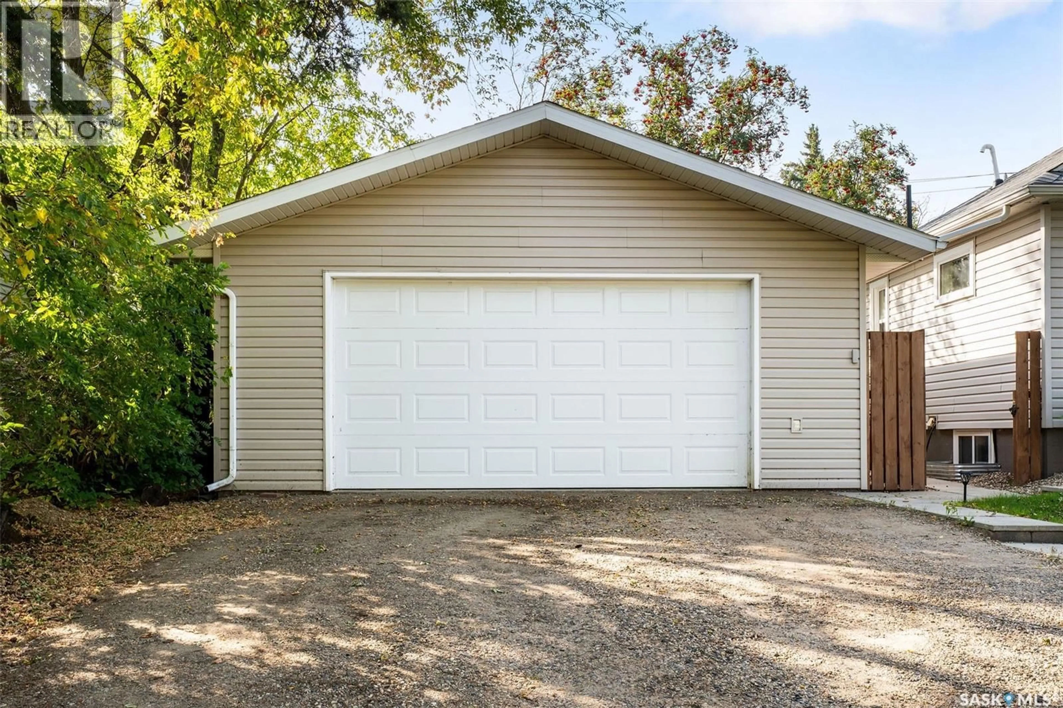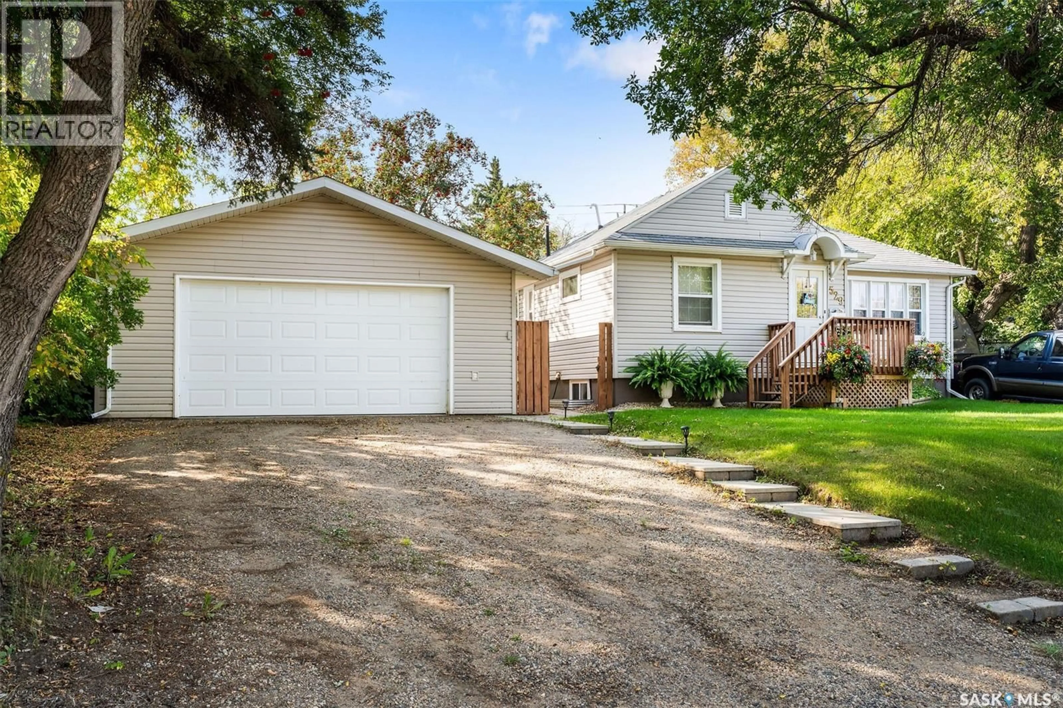529 19TH STREET, Prince Albert, Saskatchewan S6V1K3
Contact us about this property
Highlights
Estimated valueThis is the price Wahi expects this property to sell for.
The calculation is powered by our Instant Home Value Estimate, which uses current market and property price trends to estimate your home’s value with a 90% accuracy rate.Not available
Price/Sqft$276/sqft
Monthly cost
Open Calculator
Description
Welcome to this beautifully updated four-bedroom, two-bathroom bungalow that blends comfort, style, and functionality. The main level features stunning hardwood flooring, a spacious living room with a cozy wood-burning fireplace, and a bright, south-facing eat-in kitchen with upgraded windows throughout the home that fill the space with natural light. Two bedrooms and a full four-piece bathroom complete the main floor. The fully finished basement offers incredible additional living space with two bedrooms, a large family room, a three-piece bathroom, a storage room, and a dedicated laundry area. Outside, you’ll find a generous, fully fenced yard with plenty of room to enjoy the beautiful yard and patio space. For those who love garage space, this property delivers with two options: a large 24’ x 24’ double garage (built in 2014) plus a second garage 12' x 20' (insulated) that’s perfect as a workshop. Shingles on the home were replaced in 2016, adding peace of mind. All existing appliances are included, making this home move-in ready. (id:39198)
Property Details
Interior
Features
Main level Floor
Living room
19'10 x 13Kitchen
18 x 104pc Bathroom
6 x 6Bedroom
11'6 x 11'7Property History
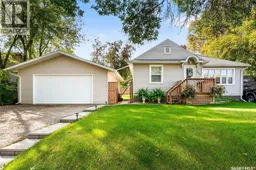 50
50
