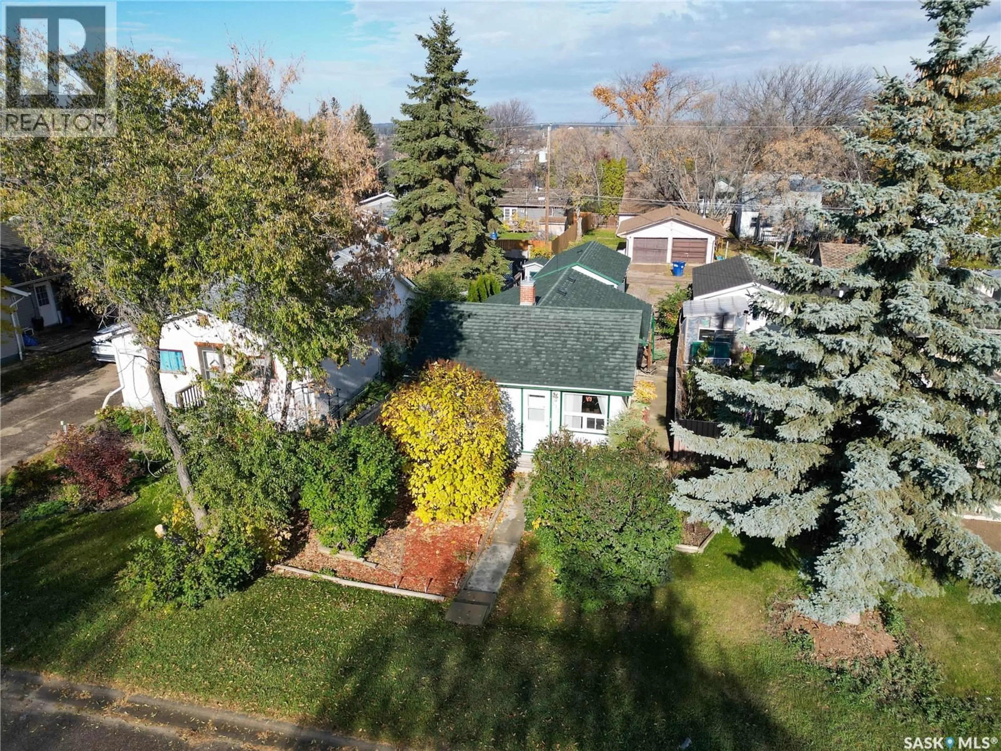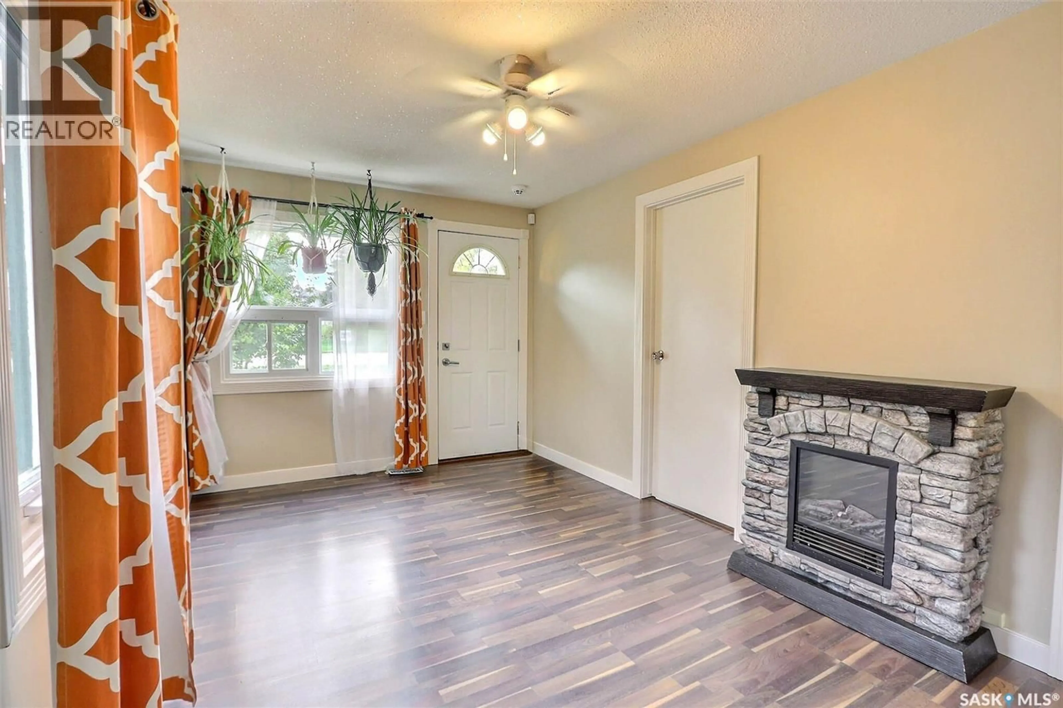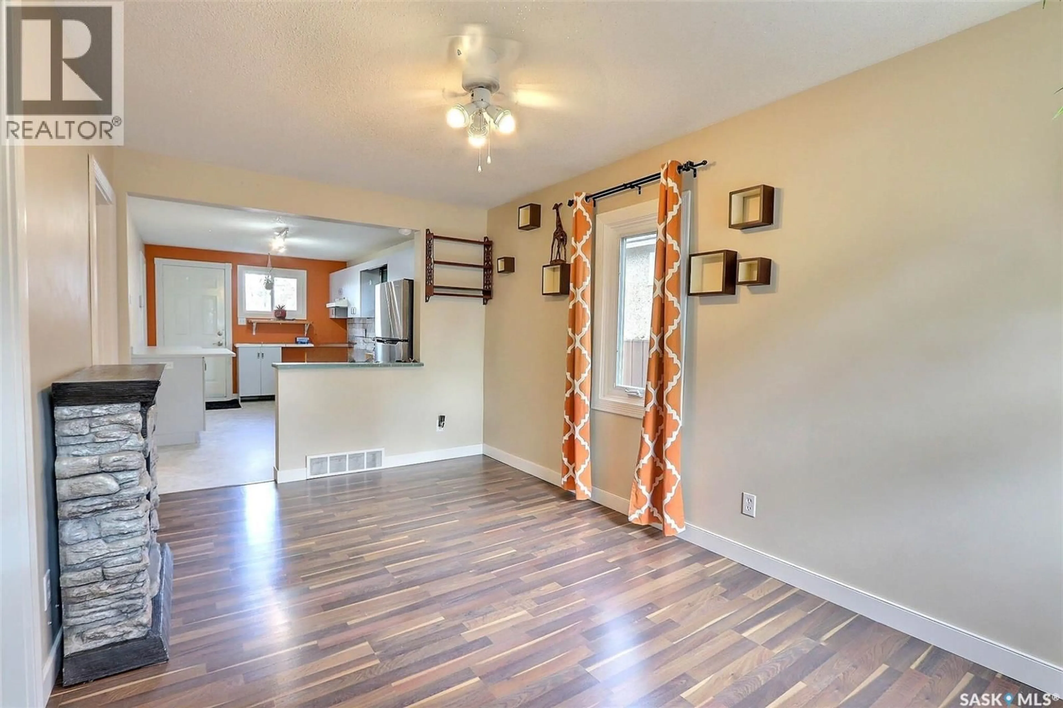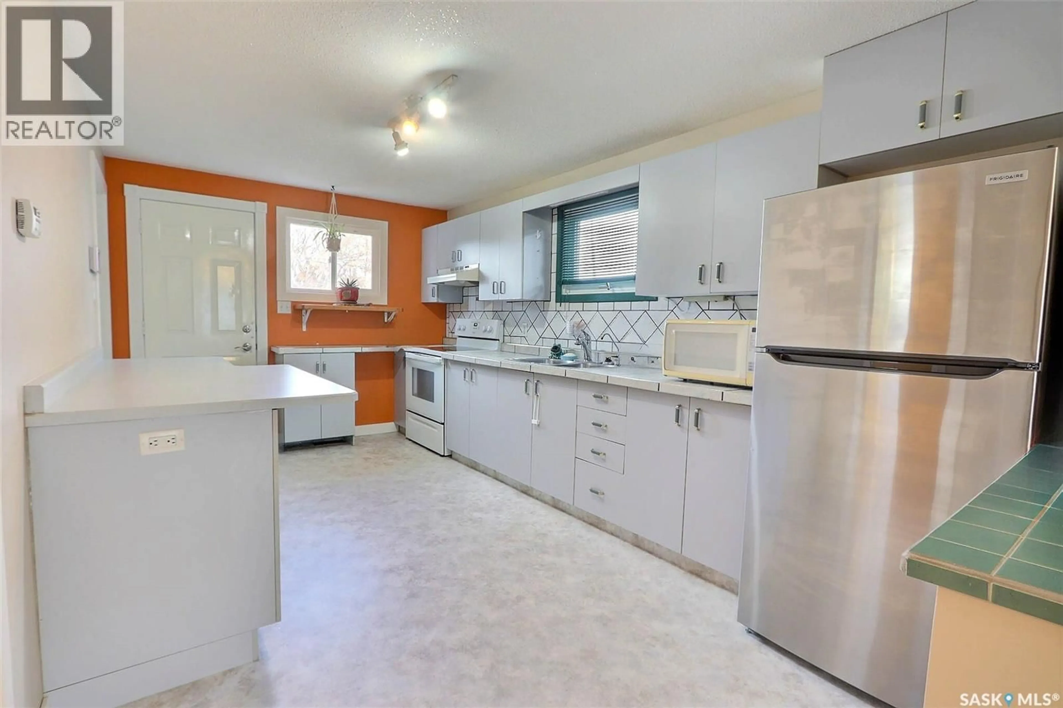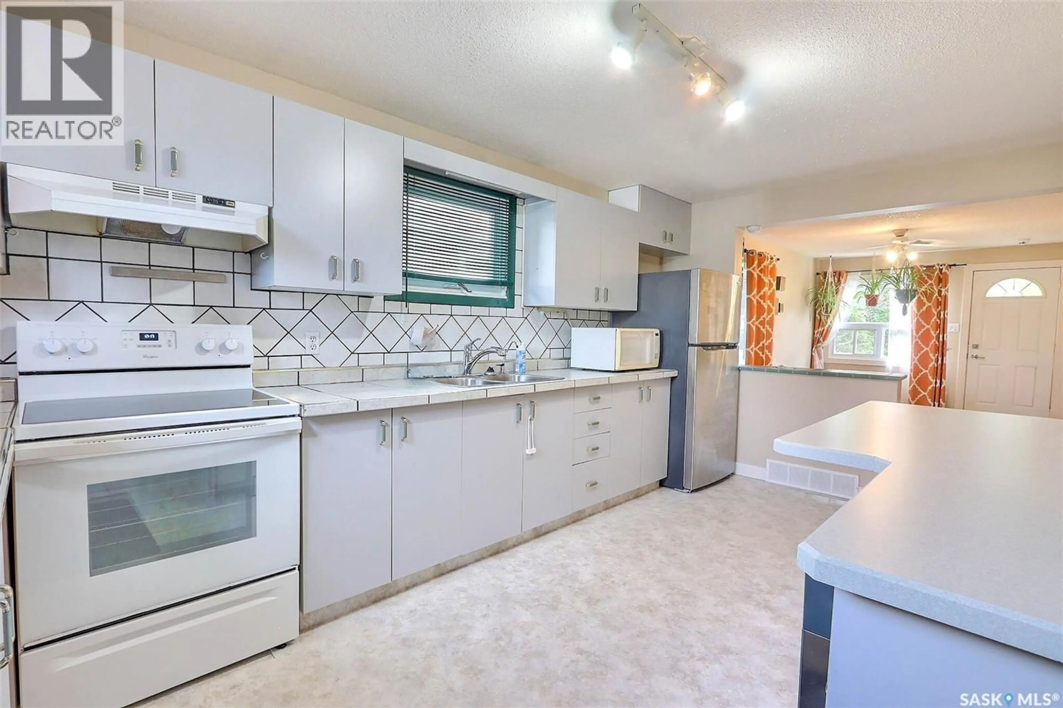512 21ST STREET, Prince Albert, Saskatchewan S6V1M4
Contact us about this property
Highlights
Estimated valueThis is the price Wahi expects this property to sell for.
The calculation is powered by our Instant Home Value Estimate, which uses current market and property price trends to estimate your home’s value with a 90% accuracy rate.Not available
Price/Sqft$281/sqft
Monthly cost
Open Calculator
Description
This cozy 2-bedroom, 1-bathroom bungalow offers 640 sq/ft of comfortable living space in East Hill neighborhood. Featuring an open-concept layout connecting the living, dining, and kitchen areas, this home has seen thoughtful updates throughout. The kitchen offers MDF cabinetry, ample counter space, a ceramic tile backsplash, and access to a spacious back deck built in 2017 with a privacy wall. Enjoy easy living with recent updates including HE furnace(2021) asphalt shingles (2022), linoleum kitchen flooring (2023), new gravel, mulch, and trees for low-maintenance curb appeal, natural gas water heater (2023) and fridge & stove (2025). Additional highlights include PVC windows, 100-amp electrical panel, window air conditioning, and an electric fireplace in the living room for added warmth and charm. The 6' unfinished basement provides laundry, utility and plenty of storage. Outside, you’ll find a detached single garage, shed, raised garden beds, multiple perennials and fruit trees and partial fencing with alley access. Move right in and enjoy this affordable, well-kept home with inviting outdoor space and modern touches. (id:39198)
Property Details
Interior
Features
Main level Floor
Kitchen/Dining room
9' 7 x 15' 64pc Bathroom
8' 8 x 6' 9Living room
15' 2 x 9' 3Bedroom
9' 4 x 7' 11Property History
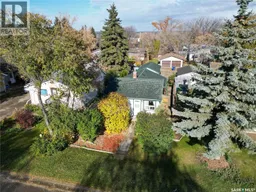 24
24
