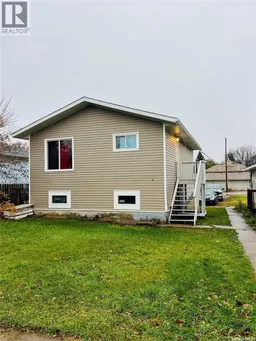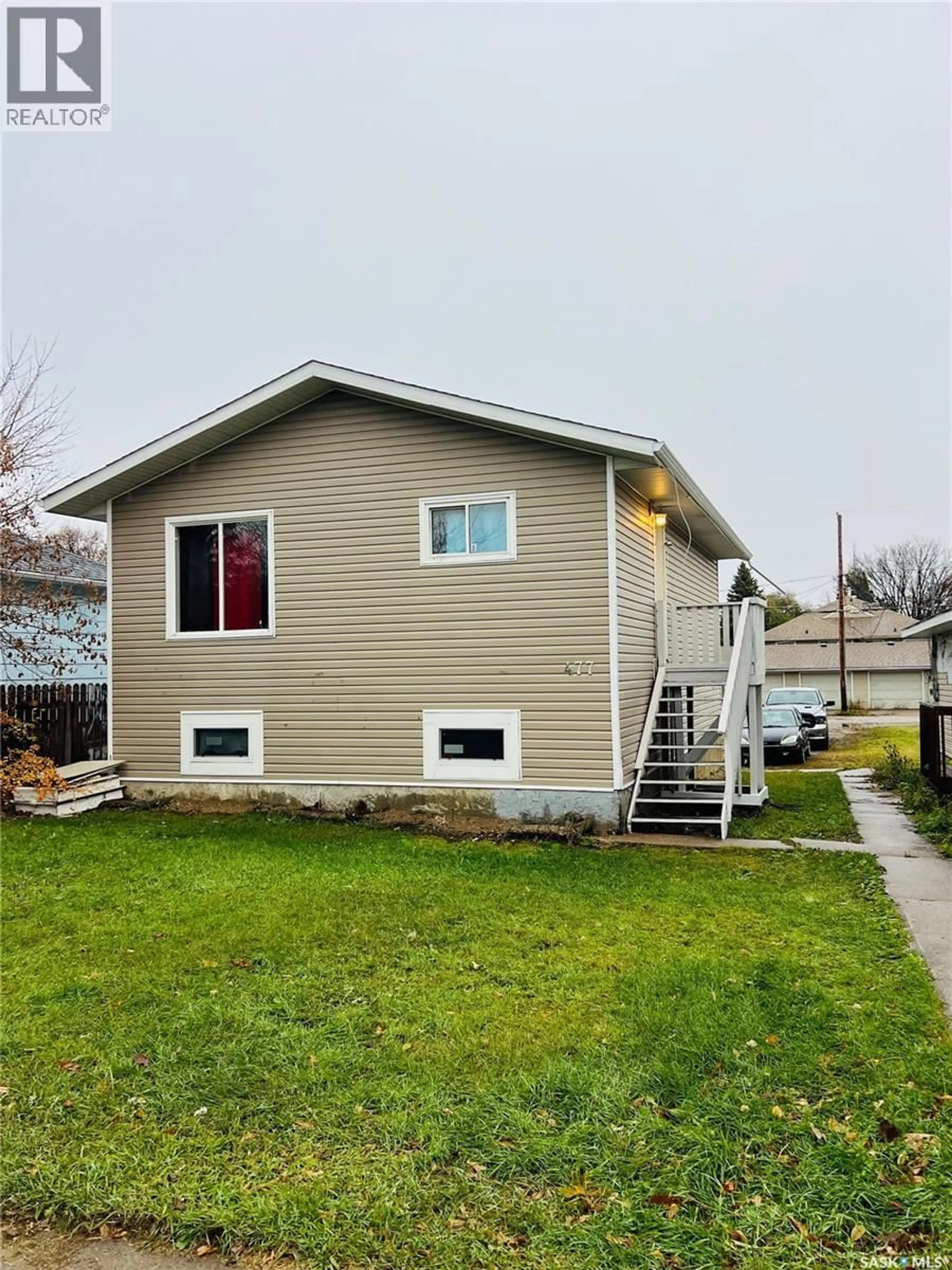477 7TH STREET, Prince Albert, Saskatchewan S6V0S4
Contact us about this property
Highlights
Estimated valueThis is the price Wahi expects this property to sell for.
The calculation is powered by our Instant Home Value Estimate, which uses current market and property price trends to estimate your home’s value with a 90% accuracy rate.Not available
Price/Sqft$277/sqft
Monthly cost
Open Calculator
Description
Turnkey bi-level duplex with two fully rented units offering a fantastic opportunity for investors or buyers looking to generate rental income. This property was built in 1985 and features two spacious self contained suites each offering 864 sqft of functional living space. Both the main floor and basement units have a practical layout with an eat in kitchen, comfortable living room, three bedrooms and a 4 piece bathroom. Modern laminate flooring and light grey paint flow throughout both units providing a clean and contemporary finish that tenants appreciate. Outside, a gravel parking area with alley access offers convenient off street parking. Recent updates include brand new shingles and some newer windows, adding long term value and peace of mind. Ideally located in a central area, just steps from the Rotary Trail, Cornerstone Shopping Centre, Midtown Community Park and close to schools and public transit, this property appeals to a wide range of renters. The upstairs unit is rented for $1,475 per month, which includes energy and up to $100 in water. The downstairs unit rents for $1,600 per month, including energy and up to $100 in water and power. Whether you are looking to expand your rental portfolio or live in one unit while renting the other, this is a smart move in ready investment with strong income potential. Schedule a viewing today to learn more! (id:39198)
Property Details
Interior
Features
Main level Floor
Kitchen
17.2 x 11.3Living room
11.4 x 14.11Bedroom
11.2 x 7.8Bedroom
11.3 x 8.1Property History
 1
1

