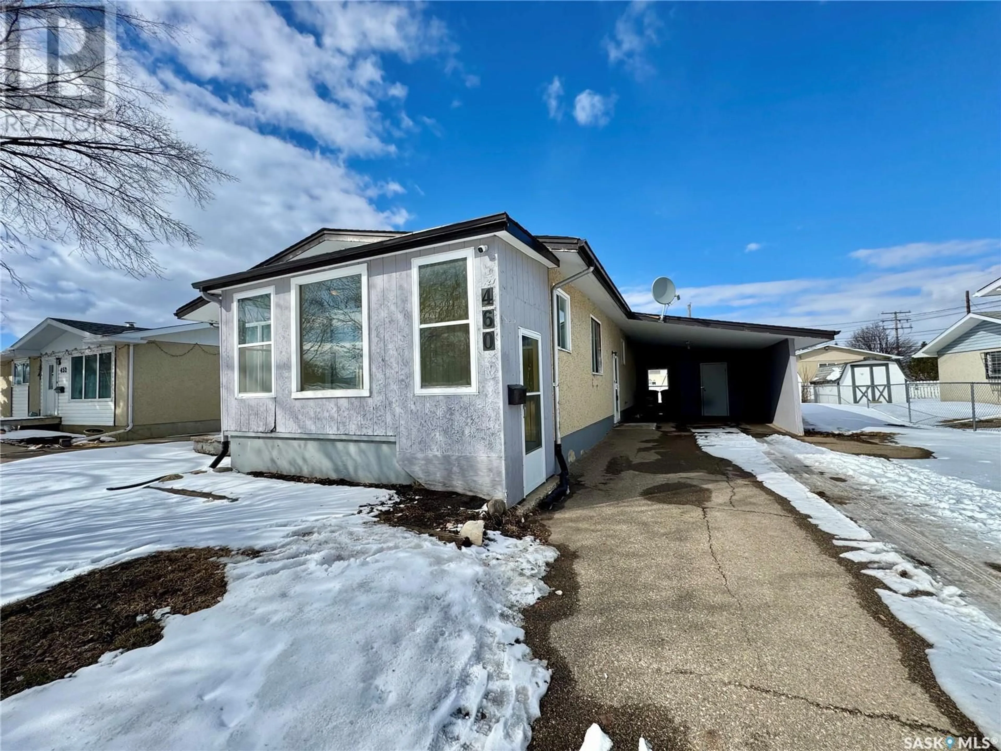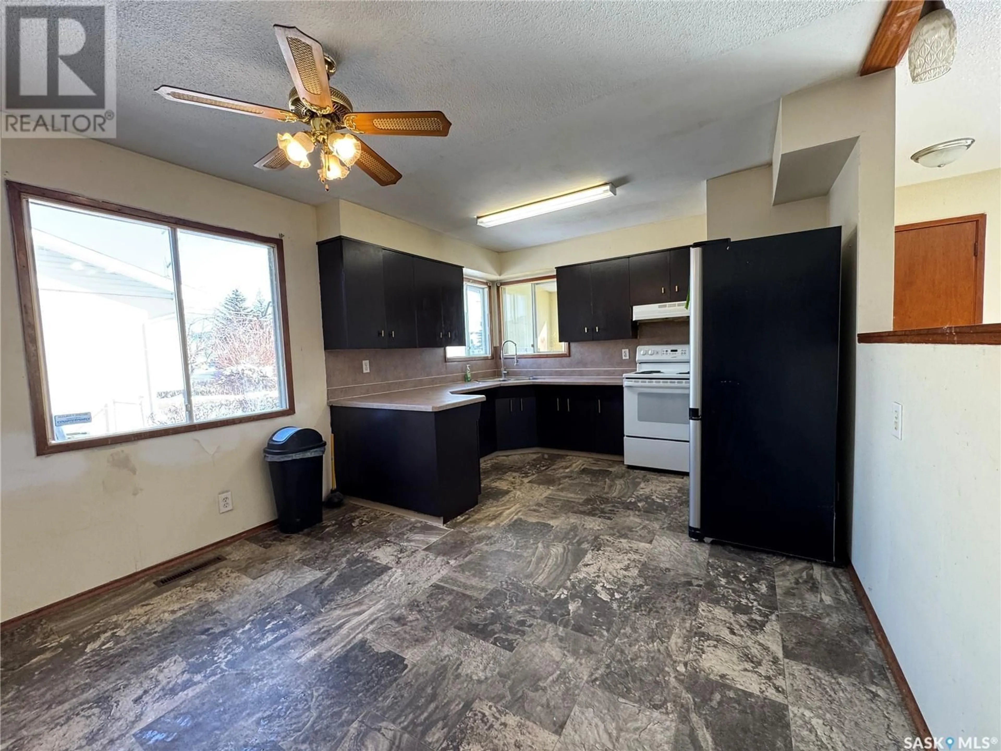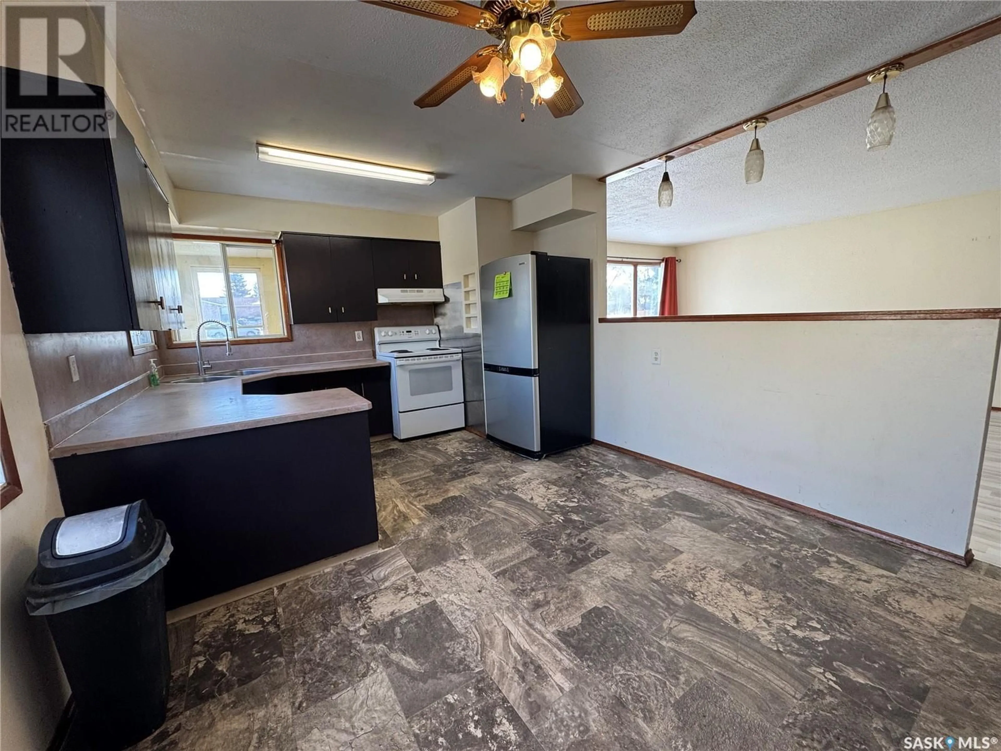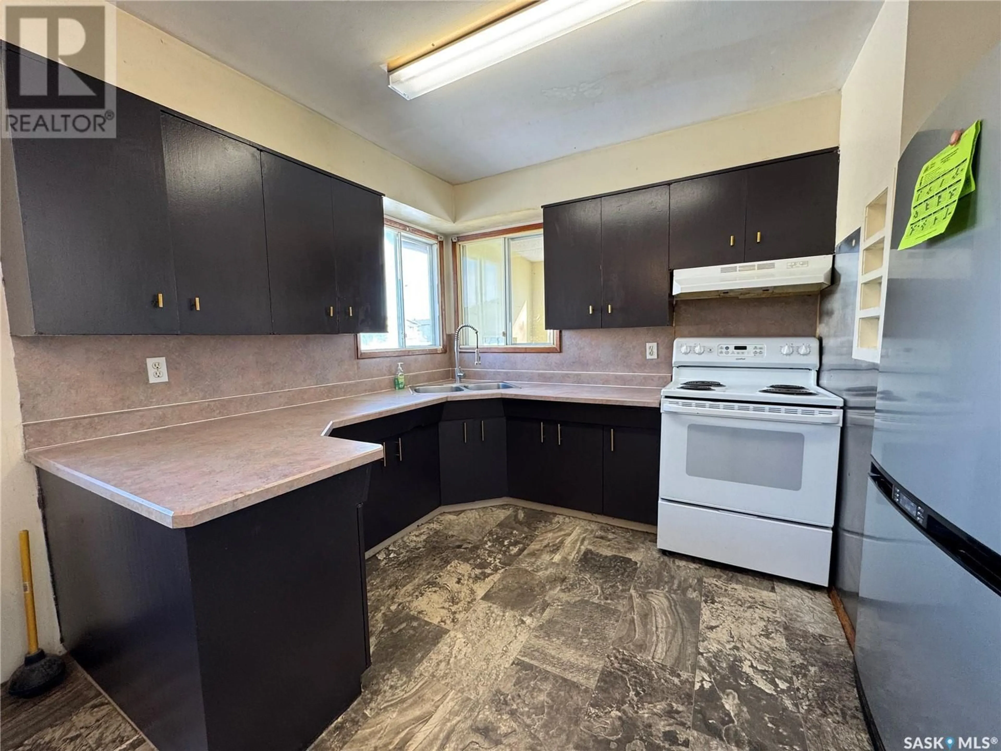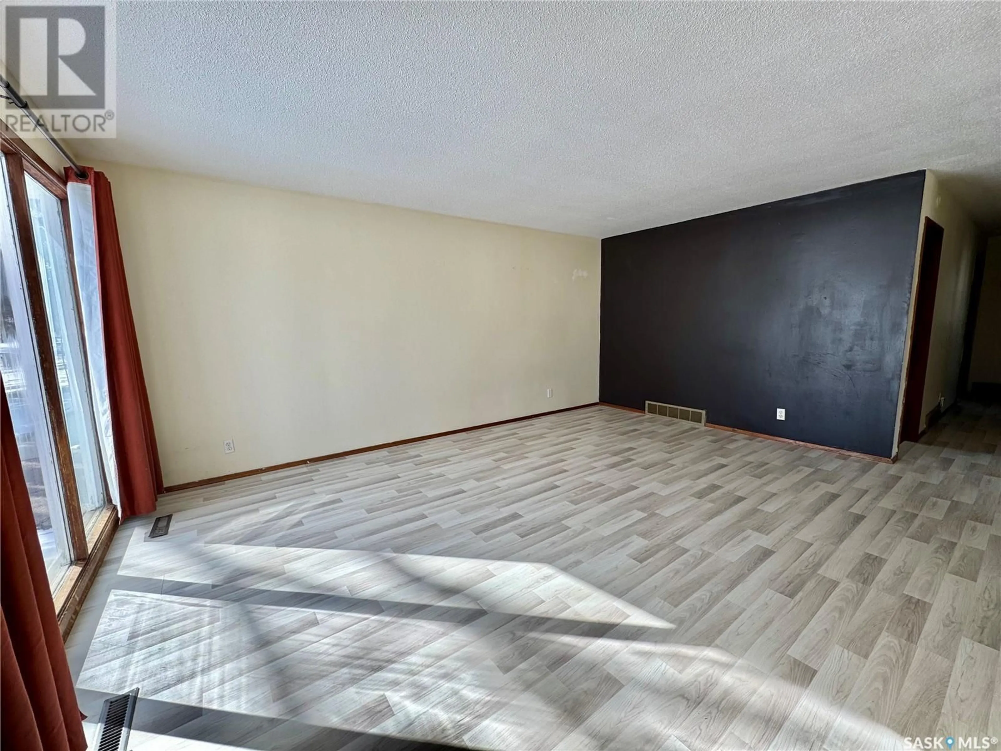460 29TH STREET, Prince Albert, Saskatchewan S6V1Y7
Contact us about this property
Highlights
Estimated ValueThis is the price Wahi expects this property to sell for.
The calculation is powered by our Instant Home Value Estimate, which uses current market and property price trends to estimate your home’s value with a 90% accuracy rate.Not available
Price/Sqft$178/sqft
Est. Mortgage$858/mo
Tax Amount (2024)$2,534/yr
Days On Market67 days
Description
Solid East Hill bungalow! Affordably priced 3 bedroom, 2 bathroom residence that provides 1,118 square feet of living space and comes mostly developed. The main level features a good sized kitchen with combined dining space, huge front living room and spacious bedrooms. The lower level provides a blank canvas for a new owner to put their own finishing touches. The exterior of the property comes complete with a fully fenced yard, rear lane access and a carport. Walking distance to all amenitites and great schools including Carlton Comprehensive High School. (id:39198)
Property Details
Interior
Features
Main level Floor
Kitchen/Dining room
20 x 11.7Living room
20.8 x 11.5Bedroom
10 x 9.1Bedroom
10 x 9.7Property History
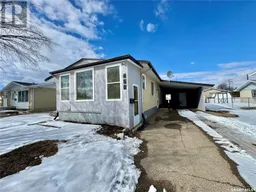 12
12
