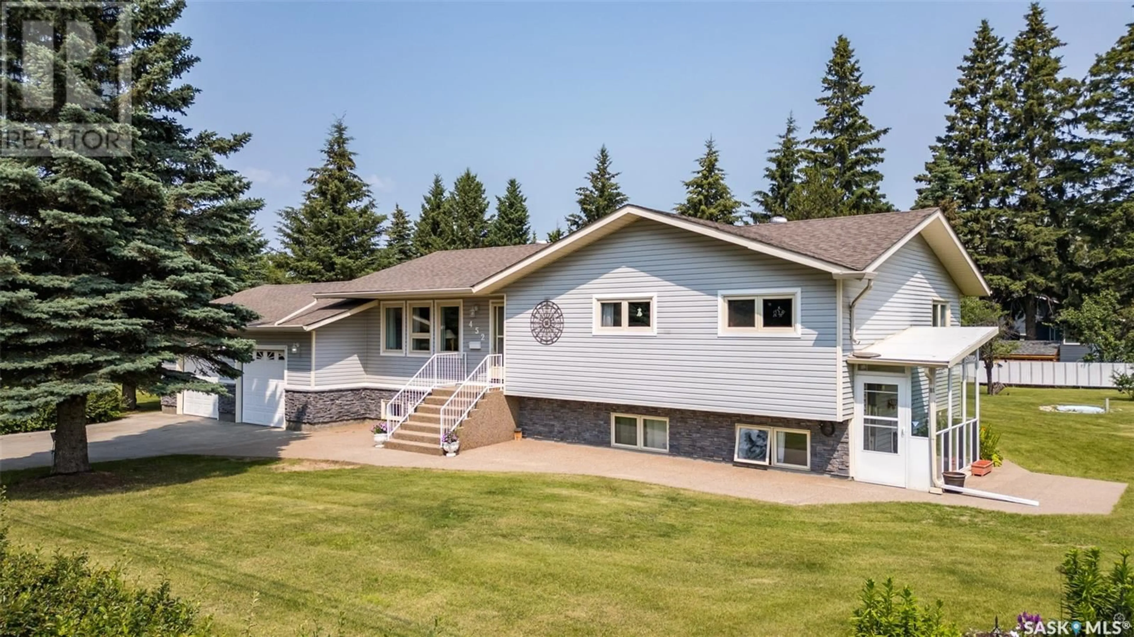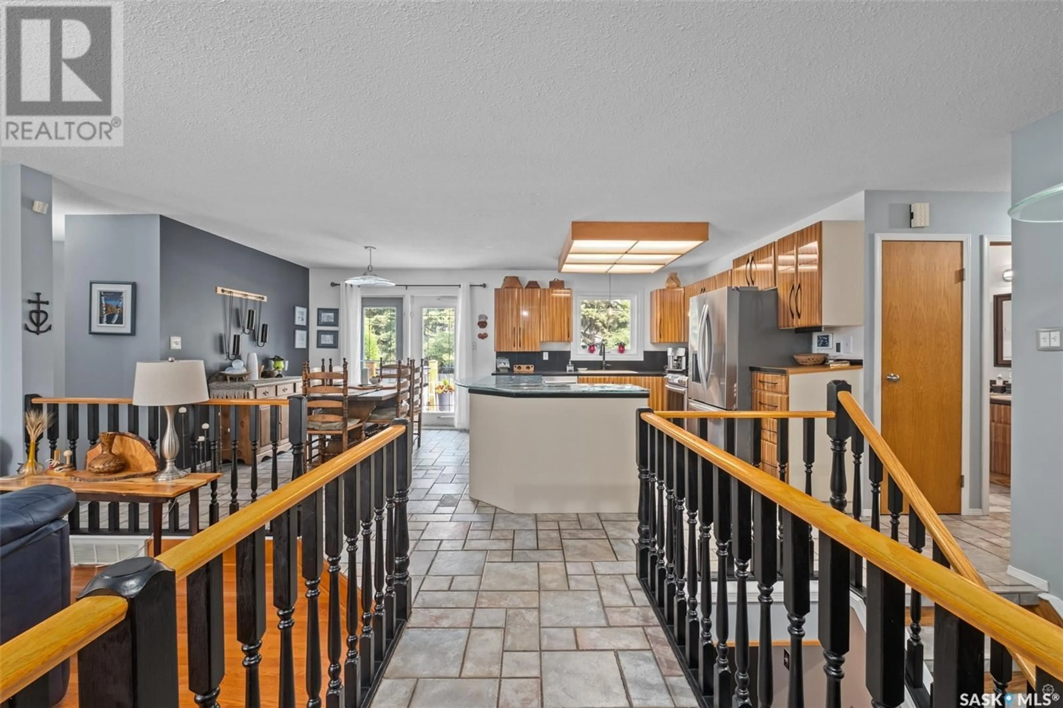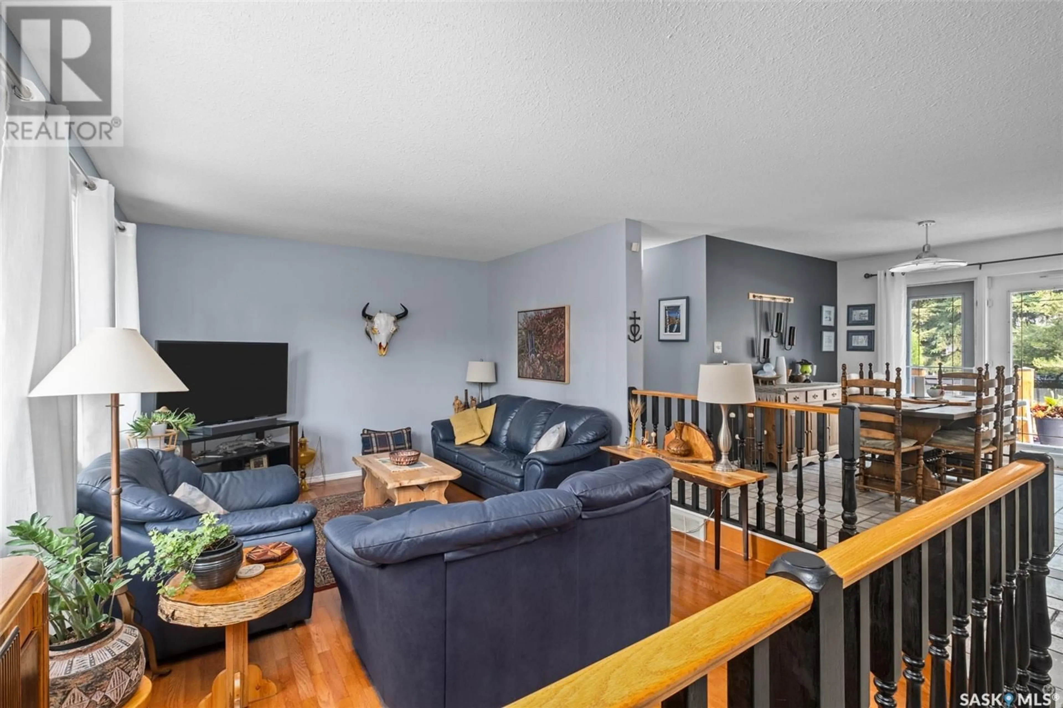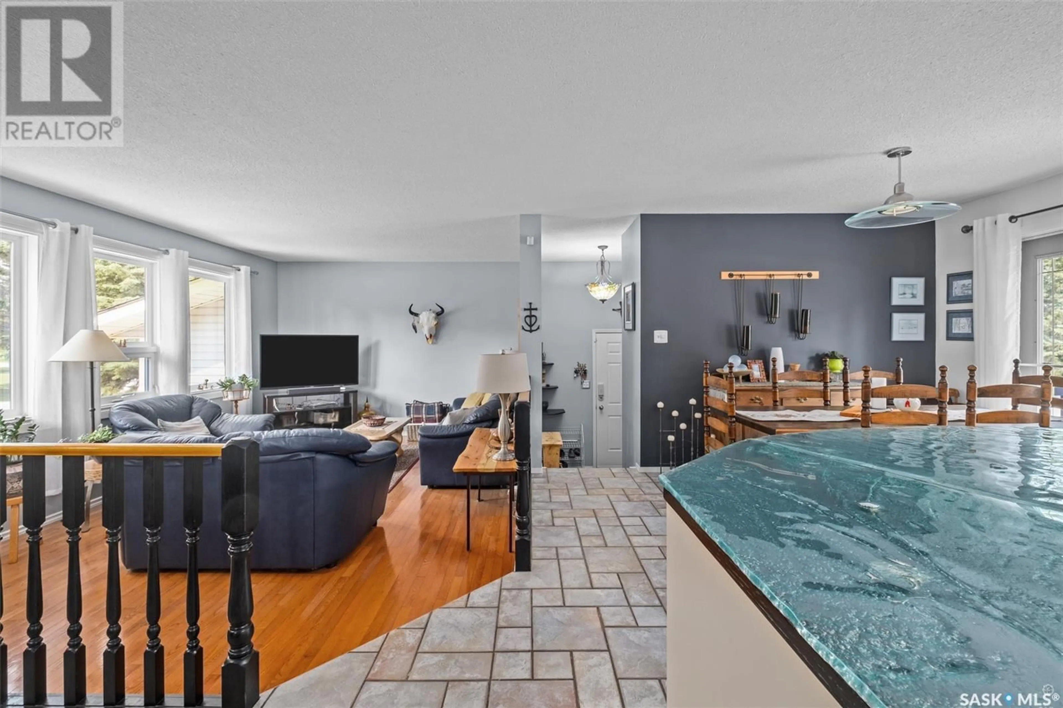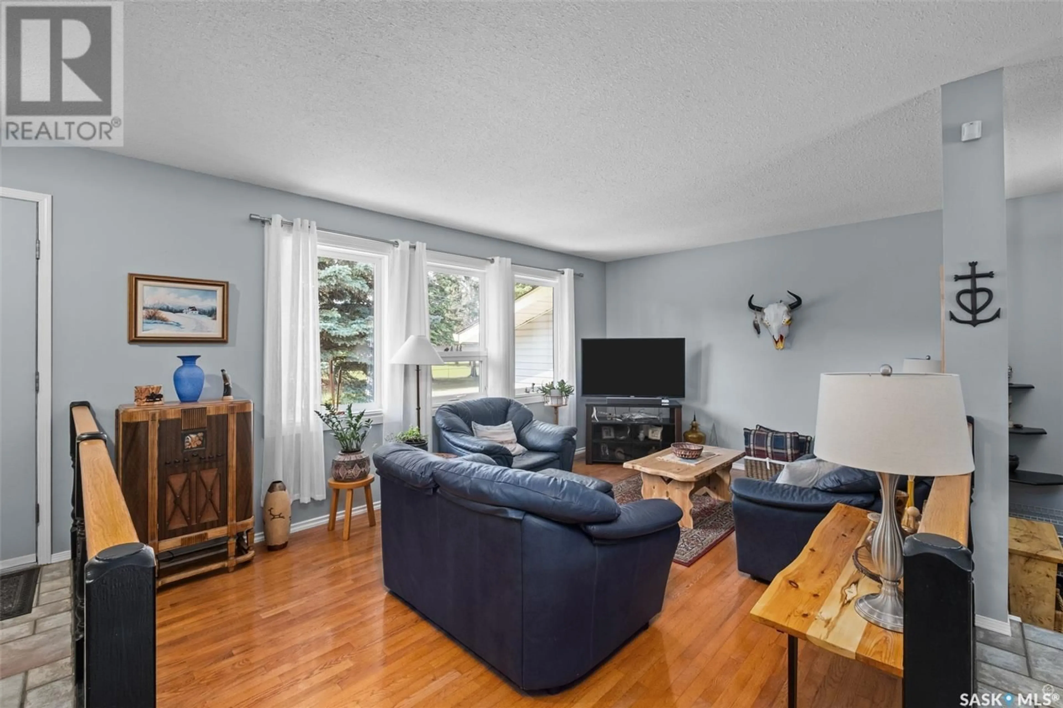452 11TH STREET, Prince Albert, Saskatchewan S6V5R3
Contact us about this property
Highlights
Estimated ValueThis is the price Wahi expects this property to sell for.
The calculation is powered by our Instant Home Value Estimate, which uses current market and property price trends to estimate your home’s value with a 90% accuracy rate.Not available
Price/Sqft$364/sqft
Est. Mortgage$2,124/mo
Tax Amount (2024)$3,812/yr
Days On Market17 hours
Description
Delightful 1,356 sqft bungalow set on a spacious 0.83 acre lot! The main floor features a cozy living room with south facing windows that flood the space with natural light. The spacious kitchen is equipped with stainless steel appliances, beautiful cabinetry, a sunshine ceiling light and an island that overlooks the adjacent dining area. From here, garden doors lead directly to a large two-tiered deck which is ideal for hosting or relaxing outdoors. The main floor also offers 3 generously sized bedrooms including the primary bedroom with its own 3 piece ensuite. To further accommodate daily needs, the home features a 4 piece main bathroom and an additional 3 piece bathroom. The fully finished basement provides a huge family room where you can enjoy movie and game nights, a 2 piece bathroom and a utility room with an updated hot water heater. Additionally, there is a convenient 1 bedroom and 1 bathroom non-regulation suite that adds flexibility for multi-generational living or potential rental income. Other notable features include central air conditioning and in-floor heat in the main floor 3 piece ensuite as well as the main floor kitchen and dining area. The yard is surrounded by mature trees which create a strong sense of privacy. There is also a patio area and a fire pit that provide ideal spots to relax and enjoy the tranquil surroundings. The property is served by a sandpoint well for water and two septic holding tanks for the sewer system. This home blends indoor comfort with outdoor charm on a generous lot. Don’t miss out! (id:39198)
Property Details
Interior
Features
Main level Floor
Living room
12.1 x 17.43pc Bathroom
8 x 5.3Primary Bedroom
11.3 x 10.113pc Ensuite bath
4.3 x 9.7Property History
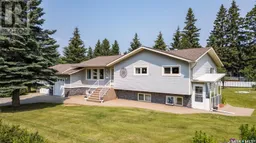 50
50
