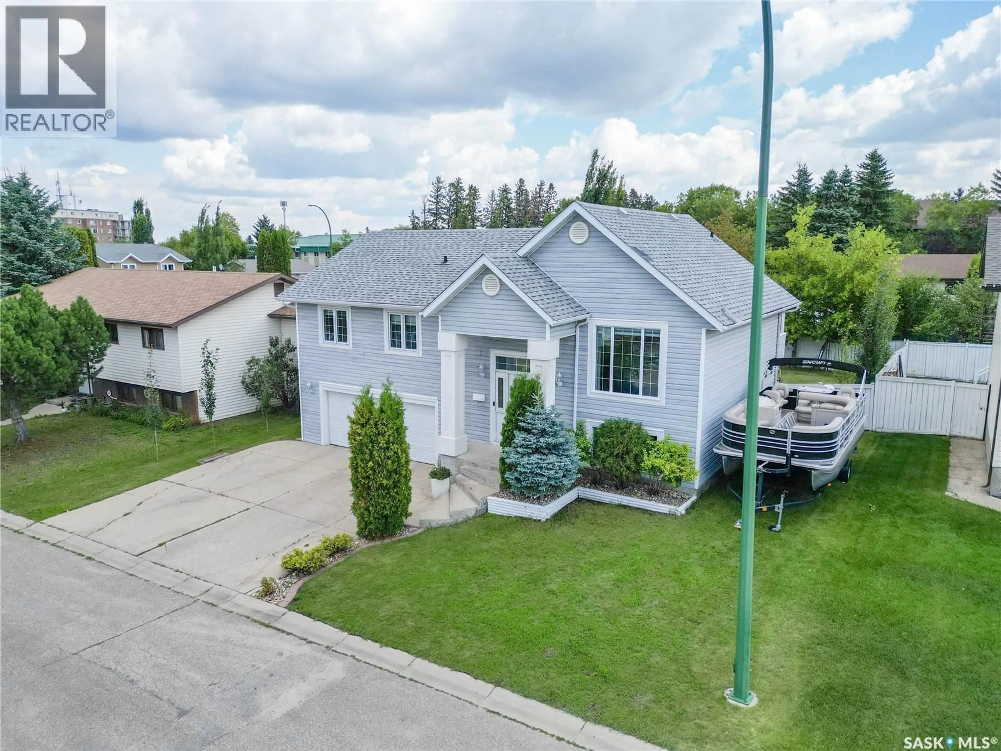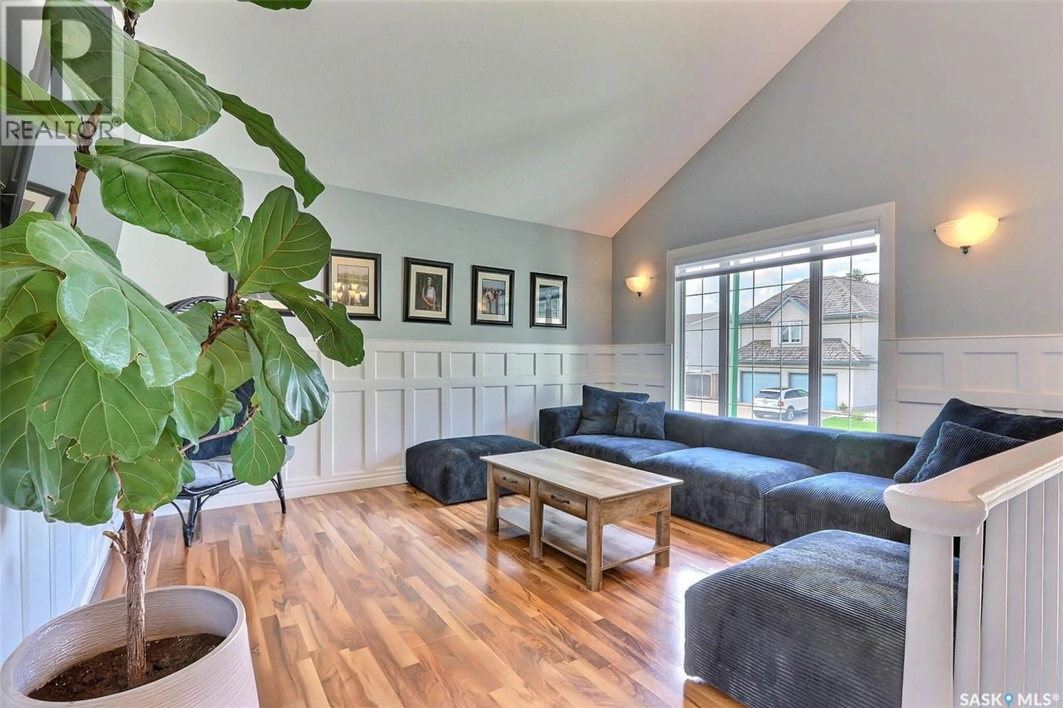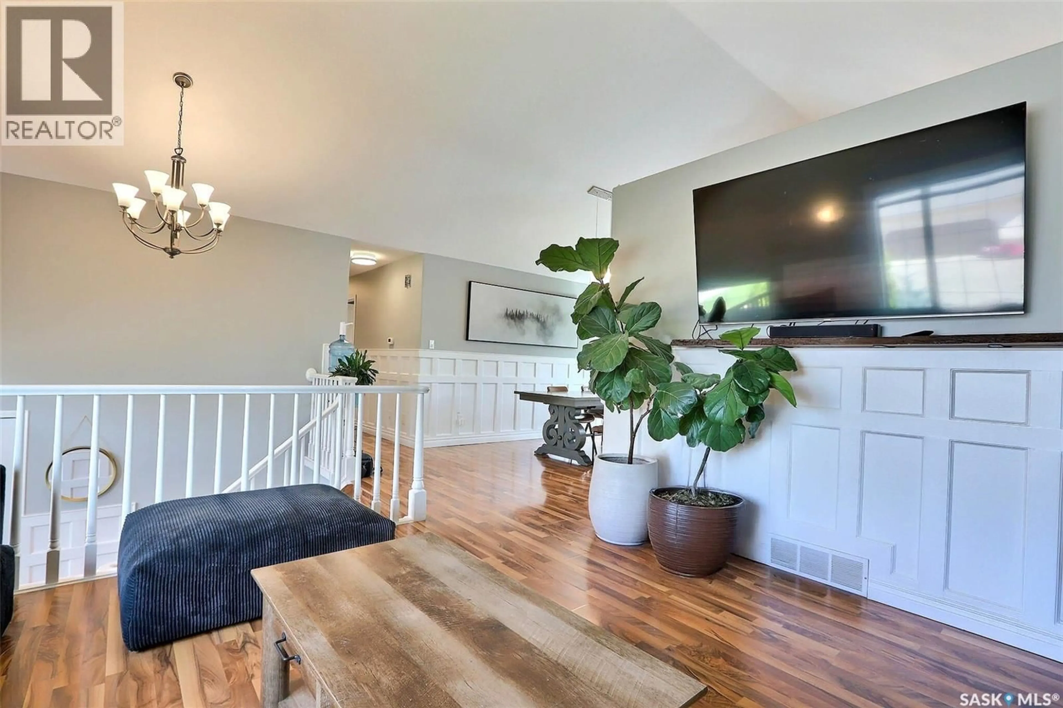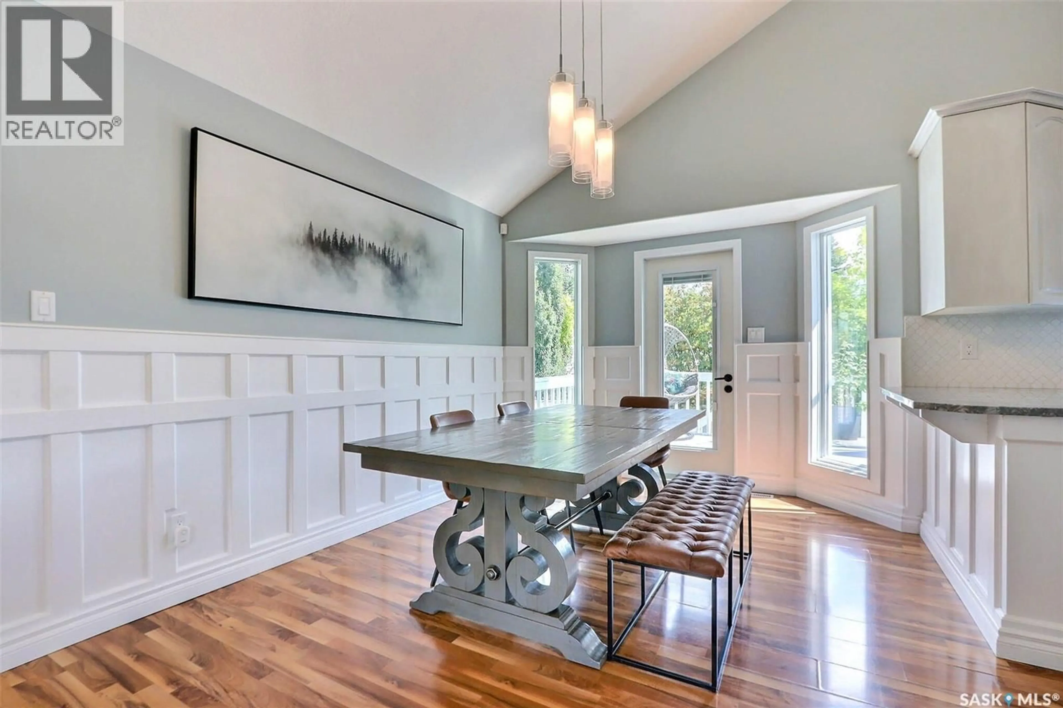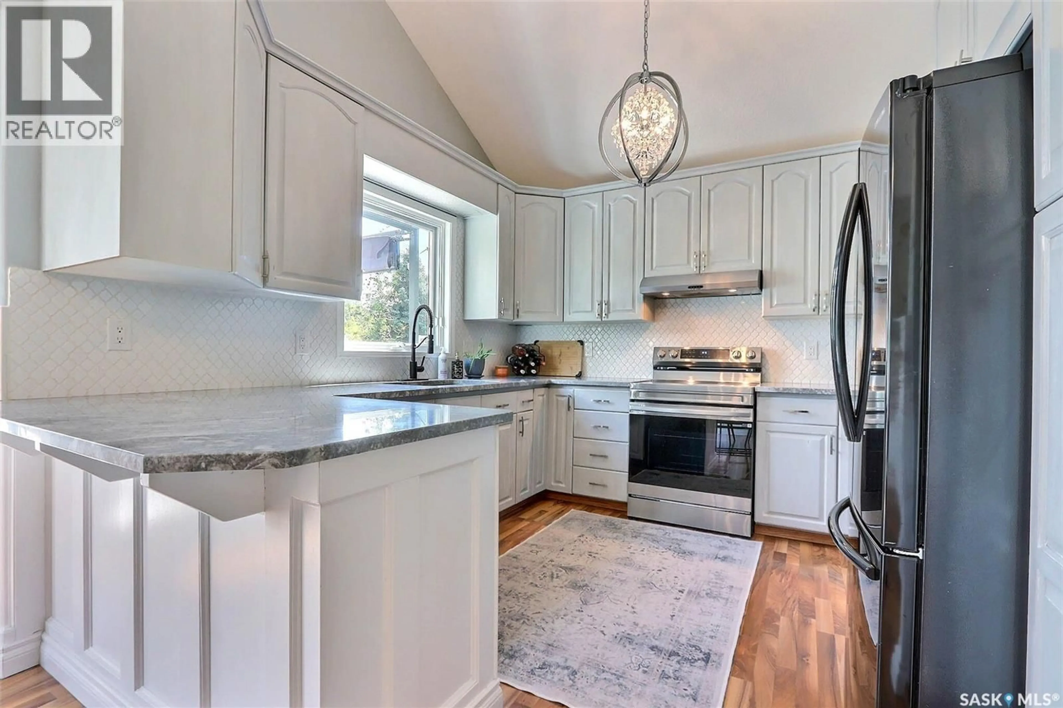441 MAHON DRIVE, Prince Albert, Saskatchewan S6V7Z8
Contact us about this property
Highlights
Estimated valueThis is the price Wahi expects this property to sell for.
The calculation is powered by our Instant Home Value Estimate, which uses current market and property price trends to estimate your home’s value with a 90% accuracy rate.Not available
Price/Sqft$348/sqft
Monthly cost
Open Calculator
Description
Beautiful 3 bedroom, 3 bathroom bi-level home in mature South Hill neighborhood. This 1,264 sq/ft family-oriented gem features gleaming laminate flooring, wainscoting, and a vaulted ceiling in the main area. Enjoy the spacious deck accessed from the dining room, a refreshed kitchen with quartz counters, painted cabinets, and nice appliances. The main floor boasts 3 bedrooms and 2 bathrooms, including a primary bedroom with a 3 piece ensuite. The basement offers a bright rec room with new vinyl plank flooring, a natural gas fireplace with a stone surround, a 2 piece bathroom, and a utility/laundry room. Other notable features include tile surround in the upstairs bathrooms, modern finishes throughout, central air conditioning, natural gas hot water heater (2020) and high-efficiency furnace with humidifier (2021). Outside, the fully fenced backyard with chain link and privacy slats is beautifully landscaped, complete with a spacious deck, underground sprinklers, and a concrete double driveway. This well maintained home has it all, don't miss your chance to see it! (id:39198)
Property Details
Interior
Features
Main level Floor
Living room
12' 8 x 14' 4Kitchen
10' 9 x 11' 10Dining room
9' 4 x 12' 10Foyer
8' 2 x 9' 10Property History
 38
38
