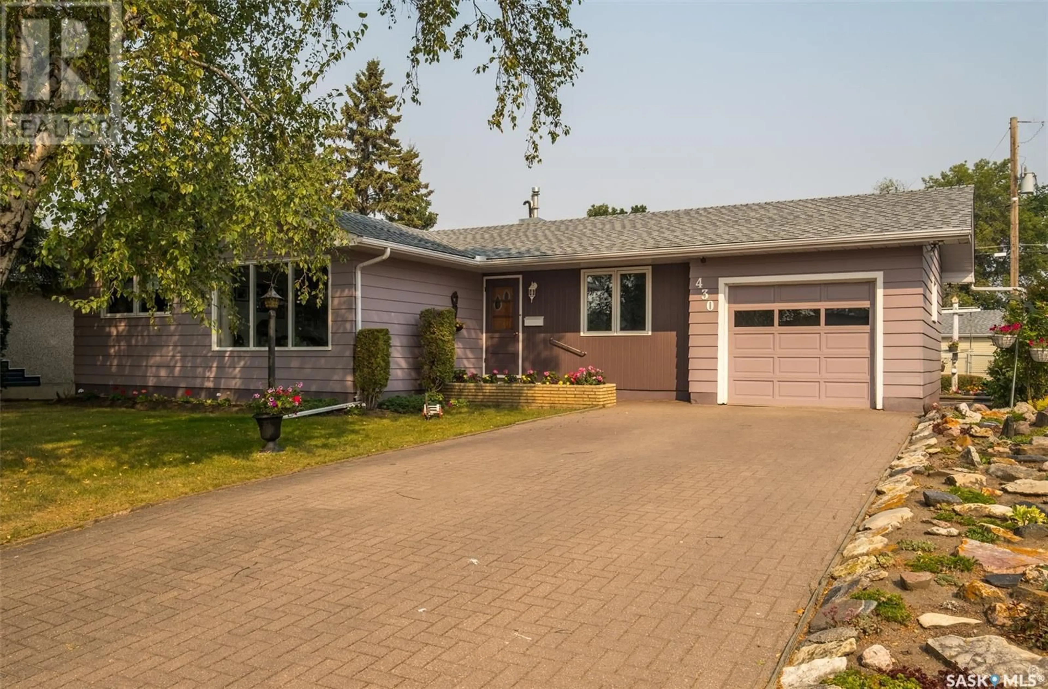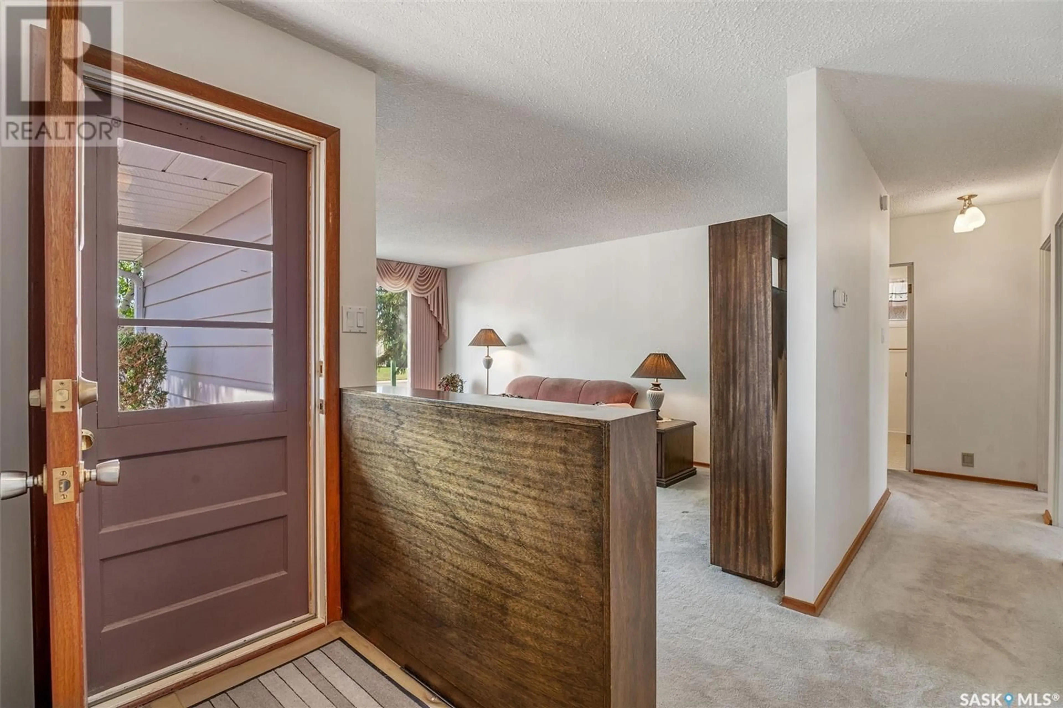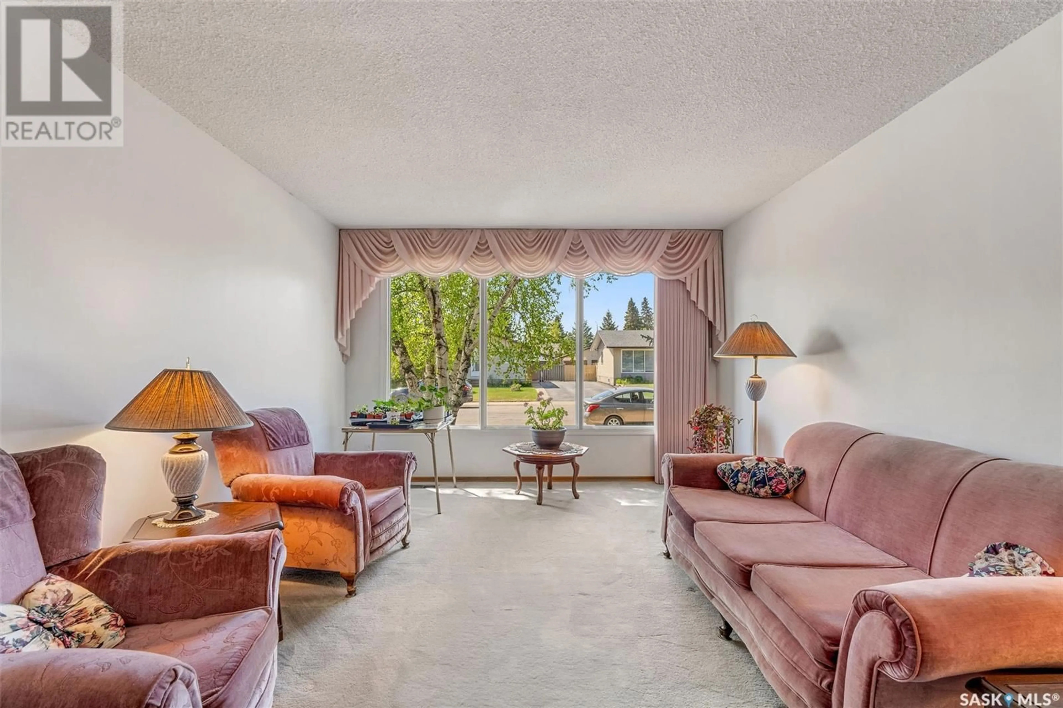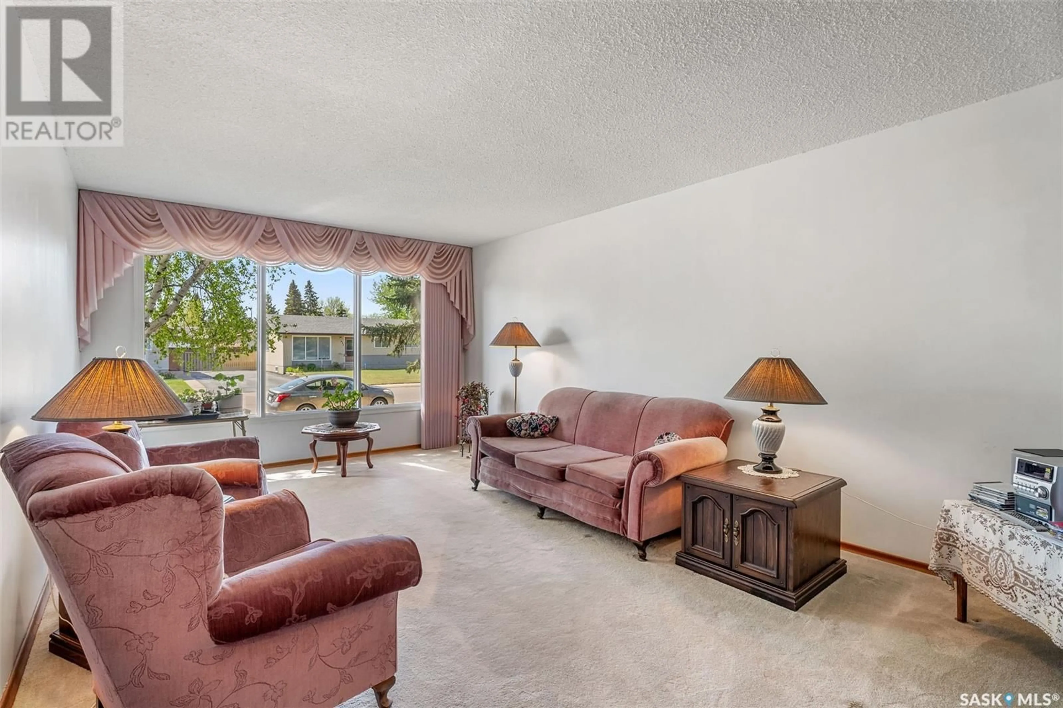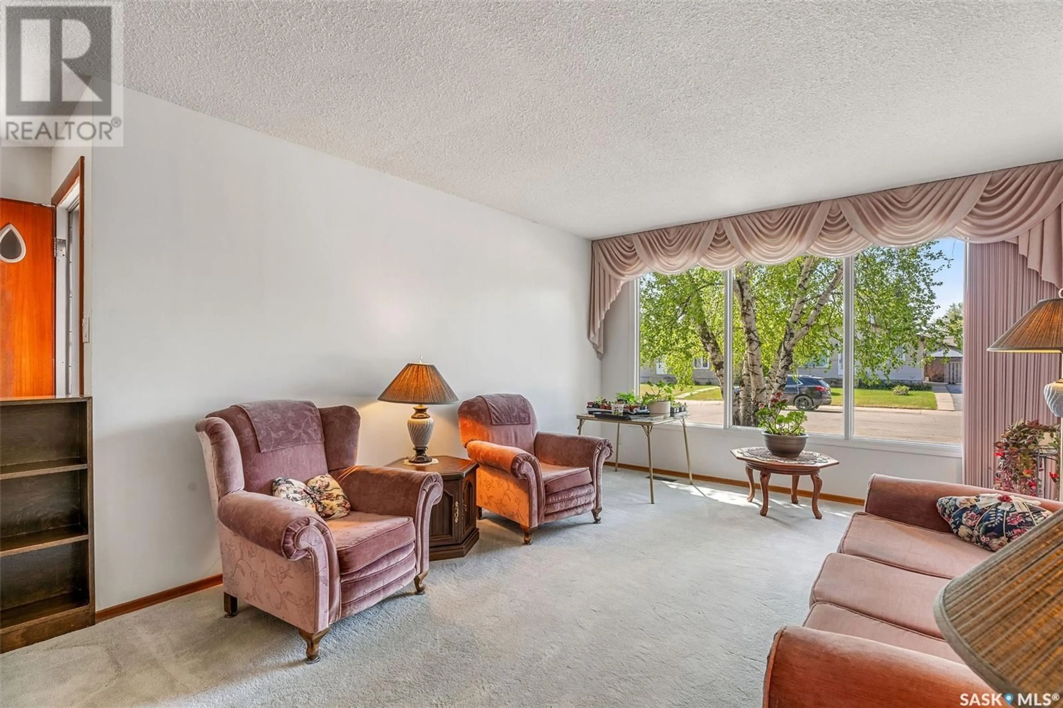430 27TH STREET, Prince Albert, Saskatchewan S6V1W3
Contact us about this property
Highlights
Estimated ValueThis is the price Wahi expects this property to sell for.
The calculation is powered by our Instant Home Value Estimate, which uses current market and property price trends to estimate your home’s value with a 90% accuracy rate.Not available
Price/Sqft$215/sqft
Est. Mortgage$1,073/mo
Tax Amount (2024)$2,903/yr
Days On Market2 days
Description
Charming 5 bedroom, 2 bathroom bungalow centrally located on a quiet street on the East Hill. The home has been well cared for with meticulous maintenance and thoughtful care evident throughout every room and outdoor space. The main floor welcomes you with a bright and cozy living room, perfect for relaxing or gathering with family. The huge kitchen and dining area is ideal for entertaining, featuring modern tile backsplash, oak cabinetry and plenty of counter space. Three generously sized bedrooms and a nicely finished 4 piece bathroom complete the main level. The fully developed basement offers even more space with a large family room, two additional bedrooms, a versatile den, a 3 piece bathroom and a utility/storage room. Outside, you will find a beautifully landscaped and fully fenced backyard with alley access, mature shrubs, a lovely garden area and a large deck that is perfect for summer evenings. A single attached garage and interlocking block double driveway provide plenty of parking. Additional features include shingles replaced approximately 5 years ago, mostly newer windows, a newer water heater and roughed-in central vac. Ideally located within walking distance to schools, Kinsmen Park, South Hill Mall and 2nd Avenue amenities, this well maintained East Hill home offers comfort, functionality and a fantastic central location. Call today to take the next step! (id:39198)
Property Details
Interior
Features
Main level Floor
Foyer
7.1 x 3.4Kitchen/Dining room
12.2 x 19.2Living room
18.5 x 11.1Bedroom
9.8 x 11.1Property History
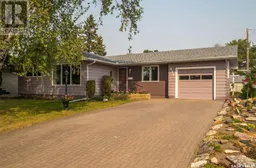 40
40
