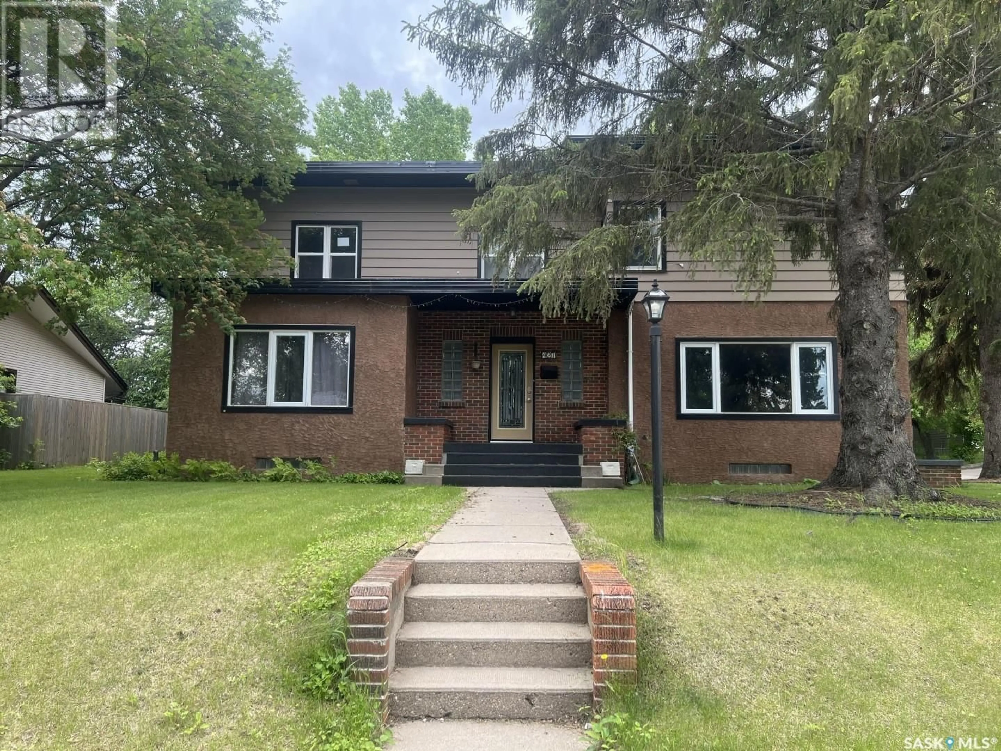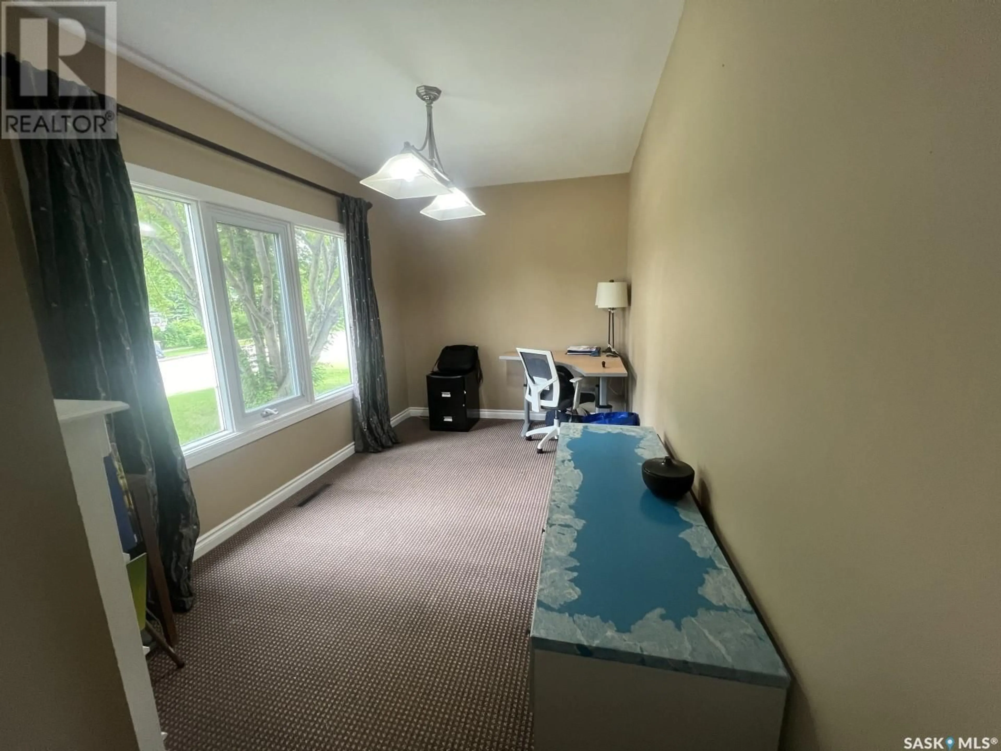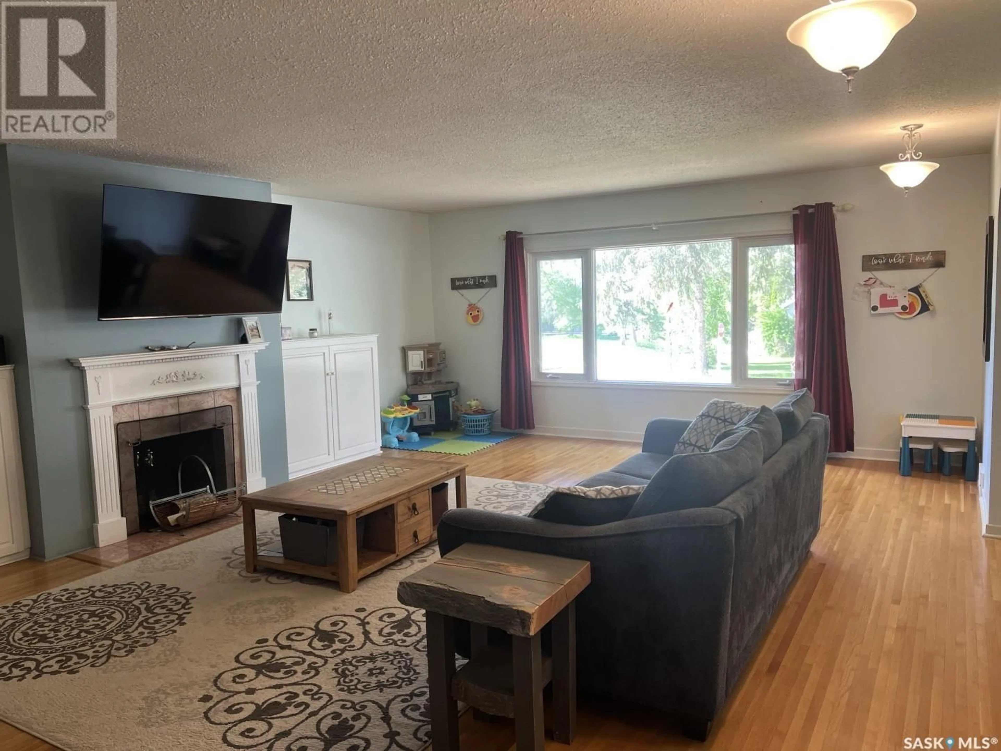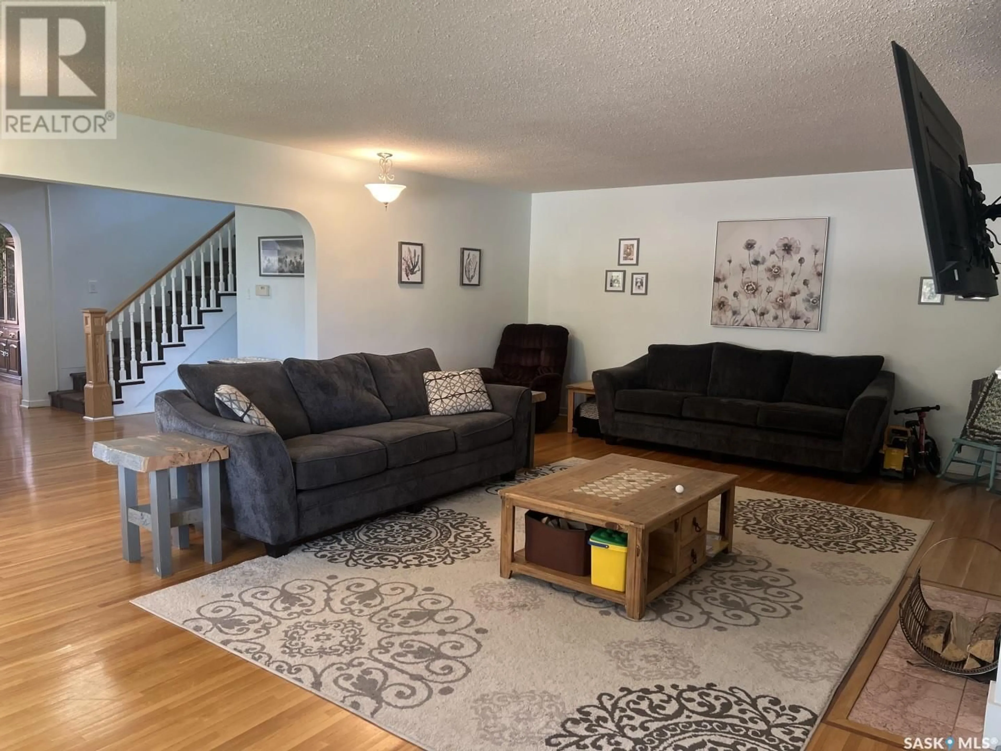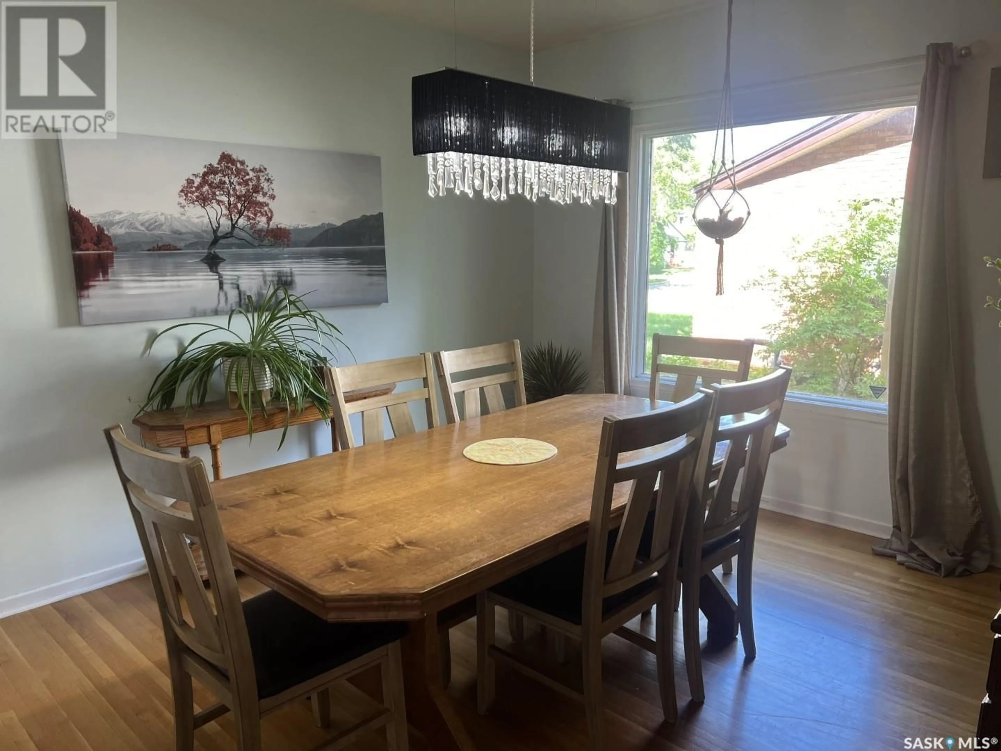427 21ST STREET, Prince Albert, Saskatchewan S6V5J5
Contact us about this property
Highlights
Estimated ValueThis is the price Wahi expects this property to sell for.
The calculation is powered by our Instant Home Value Estimate, which uses current market and property price trends to estimate your home’s value with a 90% accuracy rate.Not available
Price/Sqft$138/sqft
Est. Mortgage$1,568/mo
Tax Amount (2023)$4,071/yr
Days On Market61 days
Description
Large west hill home for sale! Great location for families with school aged kids- 2 elementary school and a high school within walking distance. You’ve got to see it to appreciate this 4 bedroom, 3 bathroom, 2,636 square foot home over two levels, as well as a fully finished basement and single car attached garage. This house enjoys abundant natural lighting with a great layout for entertaining and comfortable day to day living. Upstairs you’ll find a 5 piece bathroom along with 4 oversized bedrooms with large closets. The master bedroom includes a spacious walk in closet/ dressing room. The main level includes a massive living room with an open concept design into the foyer and dinning room, perfect for entertaining! The main level also includes a good sized kitchen, a 2 piece bathroom along with a large bonus office. Downstairs boasts a large rec room, bonus gym/den, 2 piece bath and large laundry/ mechanical room with 2 updated furnaces. This house sits on a large .23 acre corner lot with lots of mature trees, flower beds and 2 sheds. (id:39198)
Property Details
Interior
Features
Main level Floor
Office
13.4 x 8.6Mud room
8.11 x 5.6Foyer
13.5 x 9.9Living room
18 x 25Property History
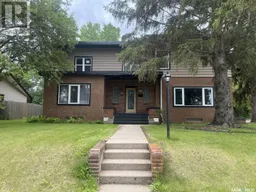 28
28
