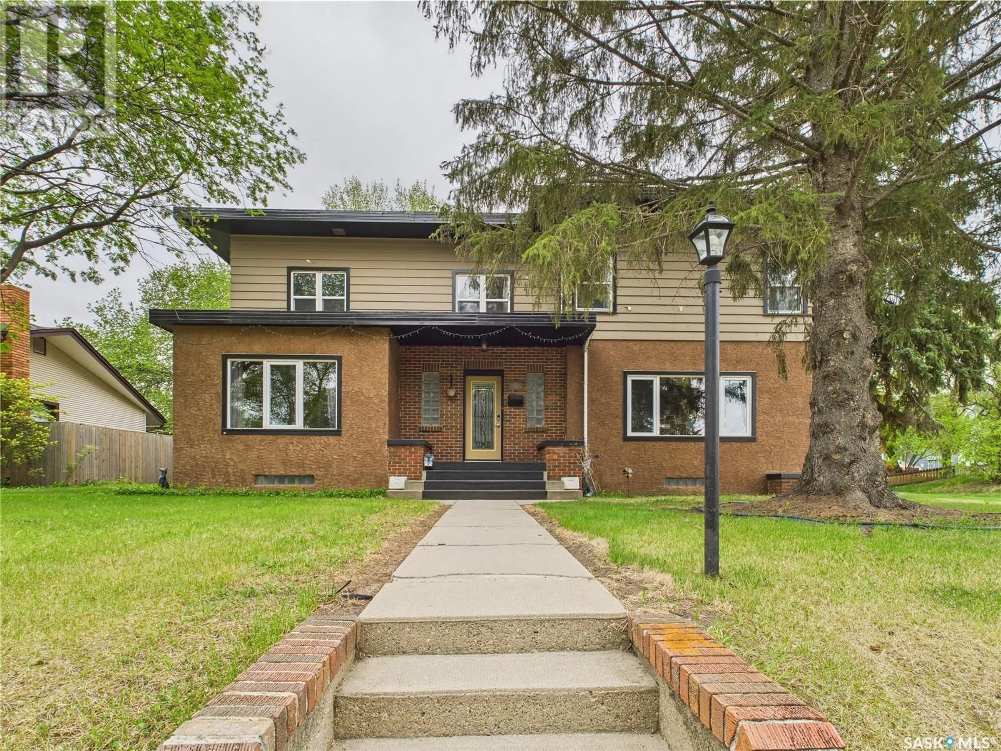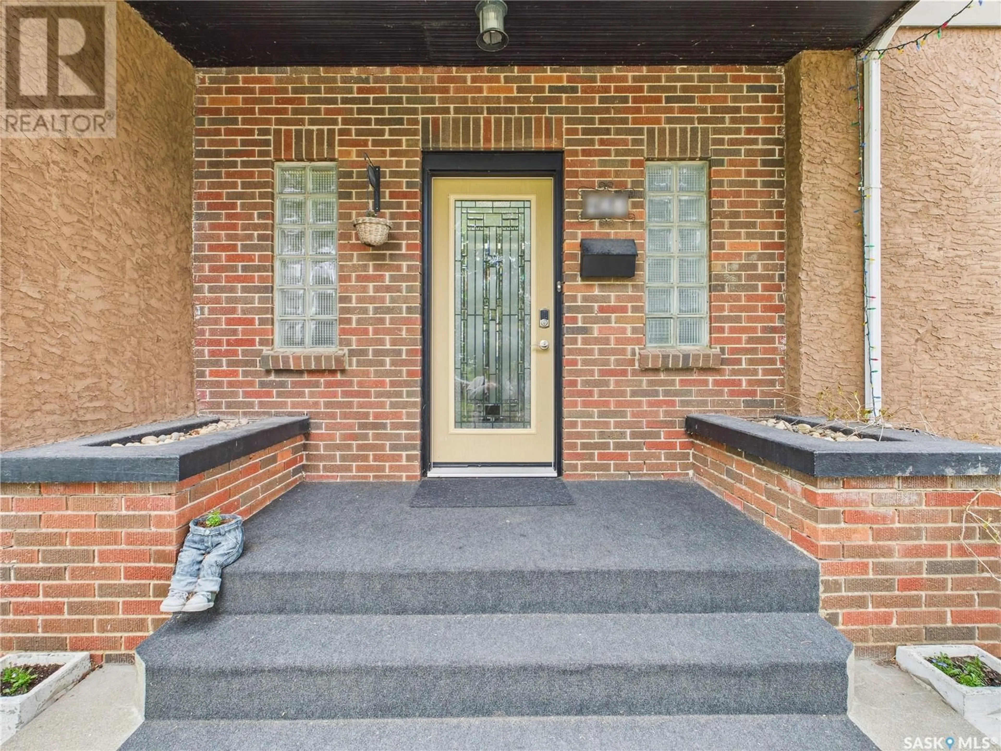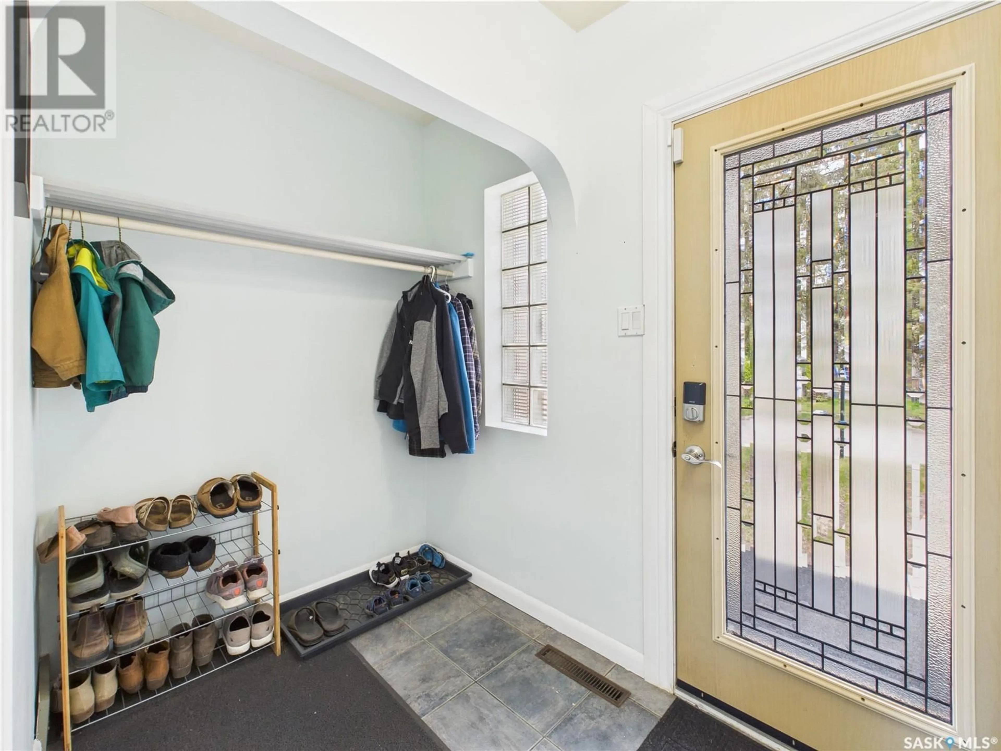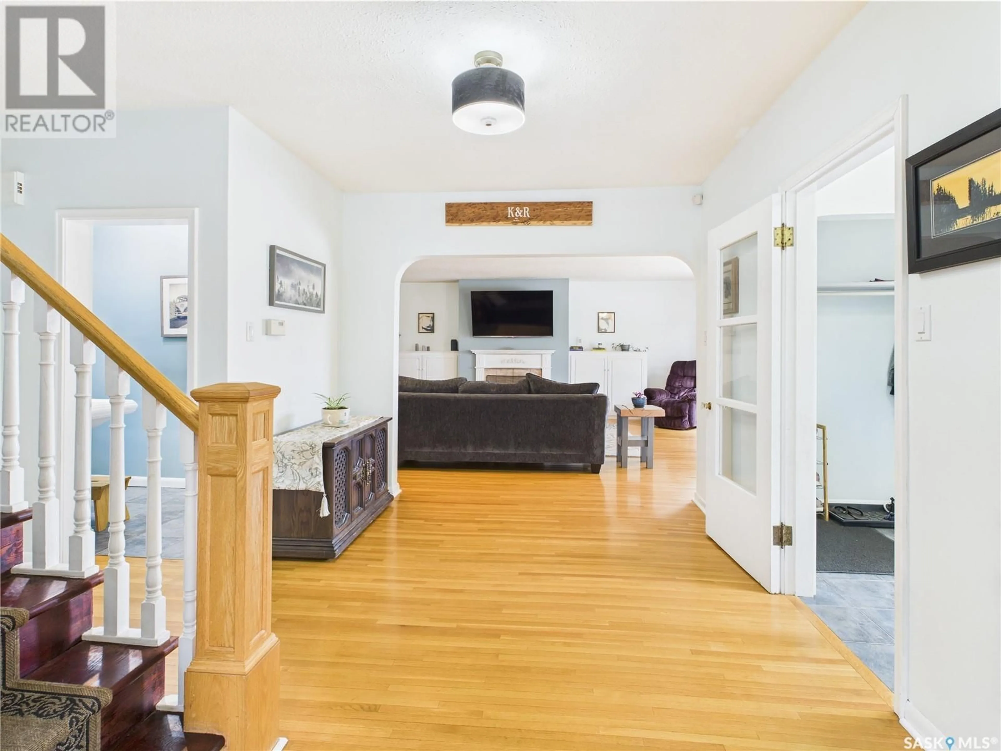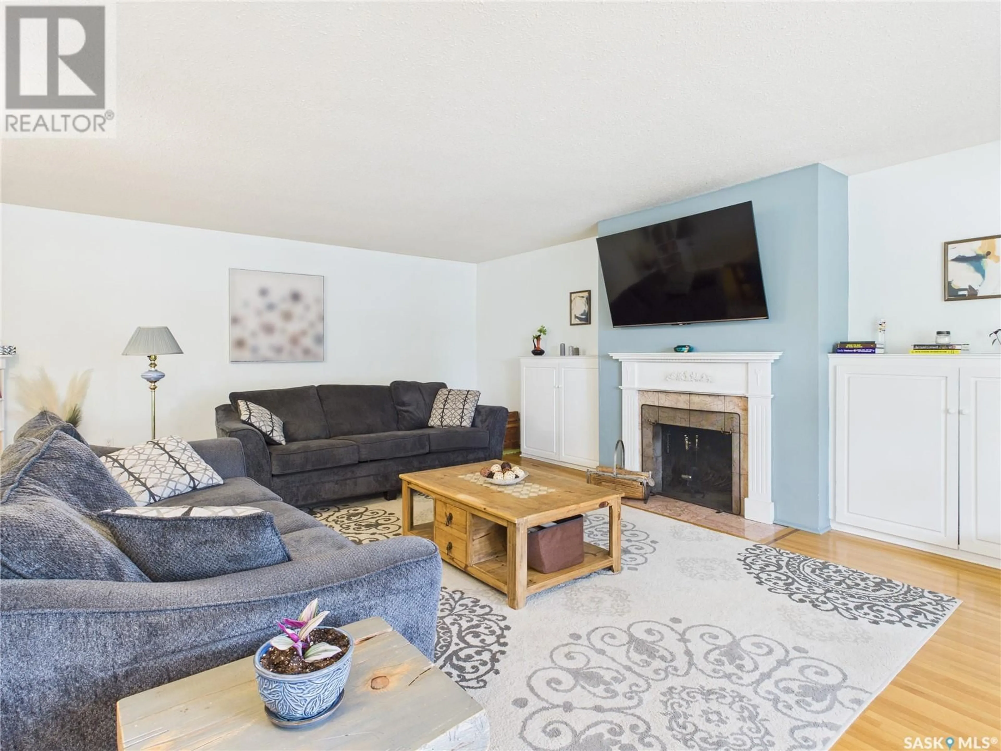427 21ST STREET, Prince Albert, Saskatchewan S6V4J5
Contact us about this property
Highlights
Estimated ValueThis is the price Wahi expects this property to sell for.
The calculation is powered by our Instant Home Value Estimate, which uses current market and property price trends to estimate your home’s value with a 90% accuracy rate.Not available
Price/Sqft$133/sqft
Est. Mortgage$1,568/mo
Tax Amount (2024)$4,708/yr
Days On Market7 days
Description
Welcome to 427 21st Street W - a classic West Hill beauty offering over 2700 sq ft of character-filled living space, nestled on a mature lot backing lush greenspace. With four oversized bedrooms upstairs, a sprawling main floor, and thoughtful details throughout, this home blends timeless design with incredible function. Step into a gorgeous central foyer that anchors the main level - flanked by a light-filled living room on one side and a formal dining room on the other. Hardwood floors, arched doorways, and large windows flood the space with natural light, while a wood-burning fireplace in the living room adds warmth and character. The kitchen combines mid-century charm with modern practicality, featuring a gas range, white cabinetry, and a peninsula with seating. A dedicated office just off the front entry makes working from home a breeze. The main bathroom offers double sinks and a clawfoot tub - a space that feels both functional and nostalgic. Upstairs, you’ll find four generously sized bedrooms, each with its own personality and plenty of storage. Step out onto the rooftop patio - an elevated outdoor living space perfect for morning coffee or evening wine, all while overlooking the yard and greenspace across the street. The lower level continues to impress with a cozy rec room, a second wood-burning fireplace, games area, and additional flex space. With a single attached garage plus two extra parking spots, and located just a short walk from St. Anne School, this home offers the perfect mix of space, style, and setting. It’s the kind of home that feels like a movie set: warm, nostalgic, and full of charm. You have to see it to truly experience its magic and vibe - book your showing today! (id:39198)
Property Details
Interior
Features
Main level Floor
Living room
25 x 18Den
8.6 x 13.4Dining room
13.2 x 11.12pc Bathroom
4.9 x 8.6Property History
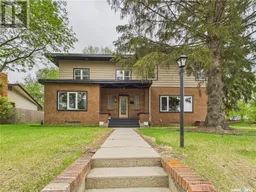 50
50
