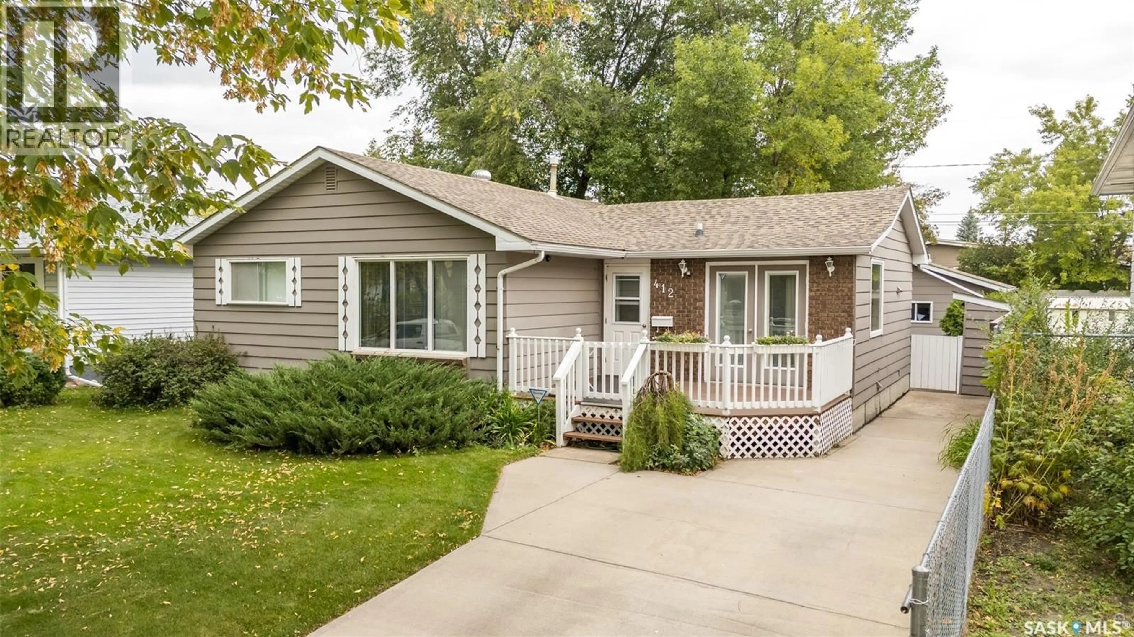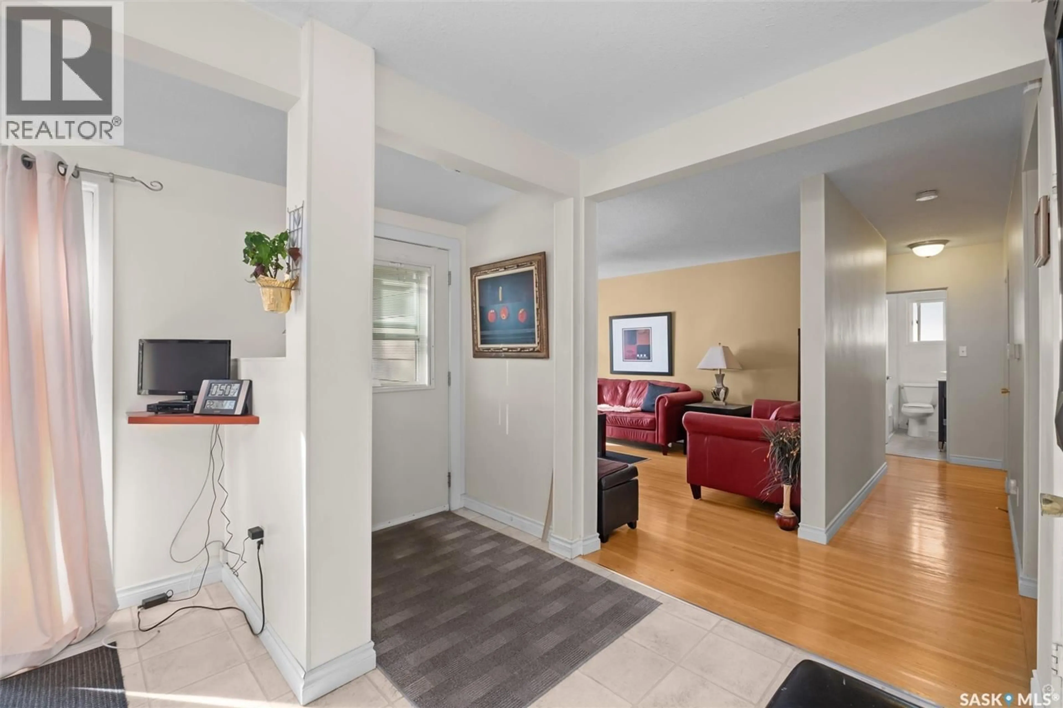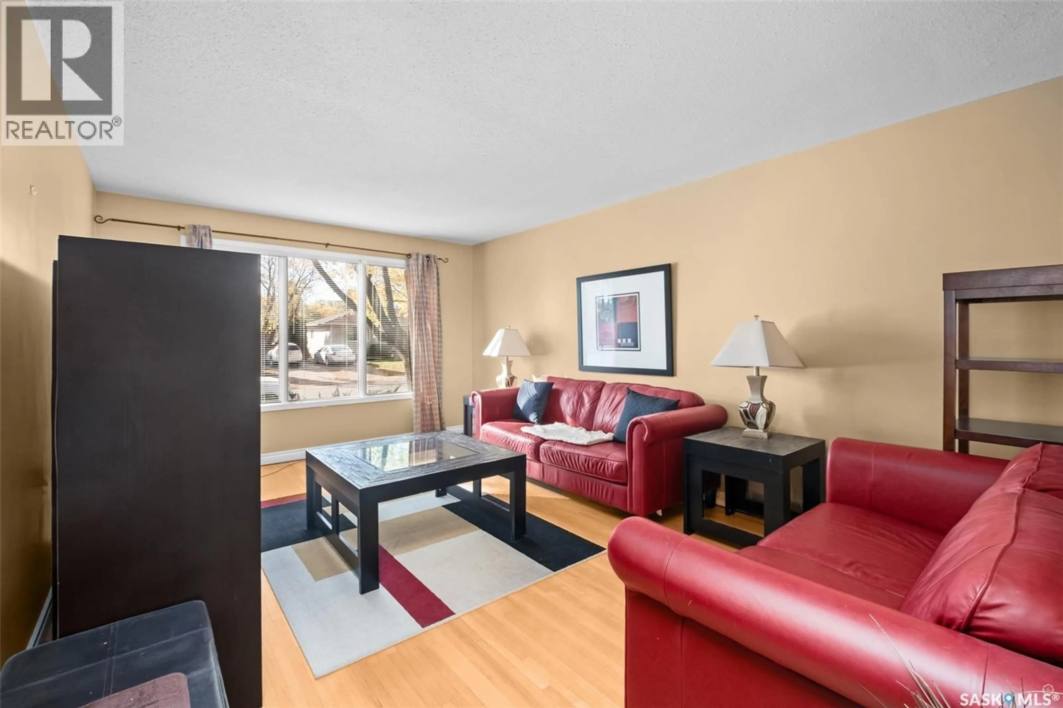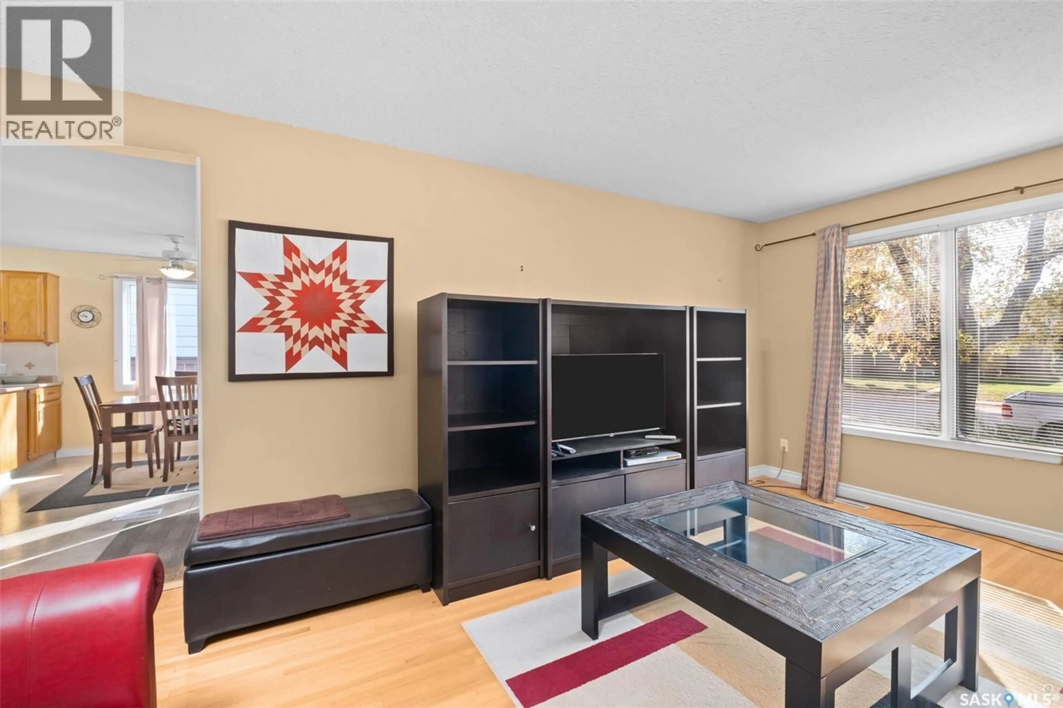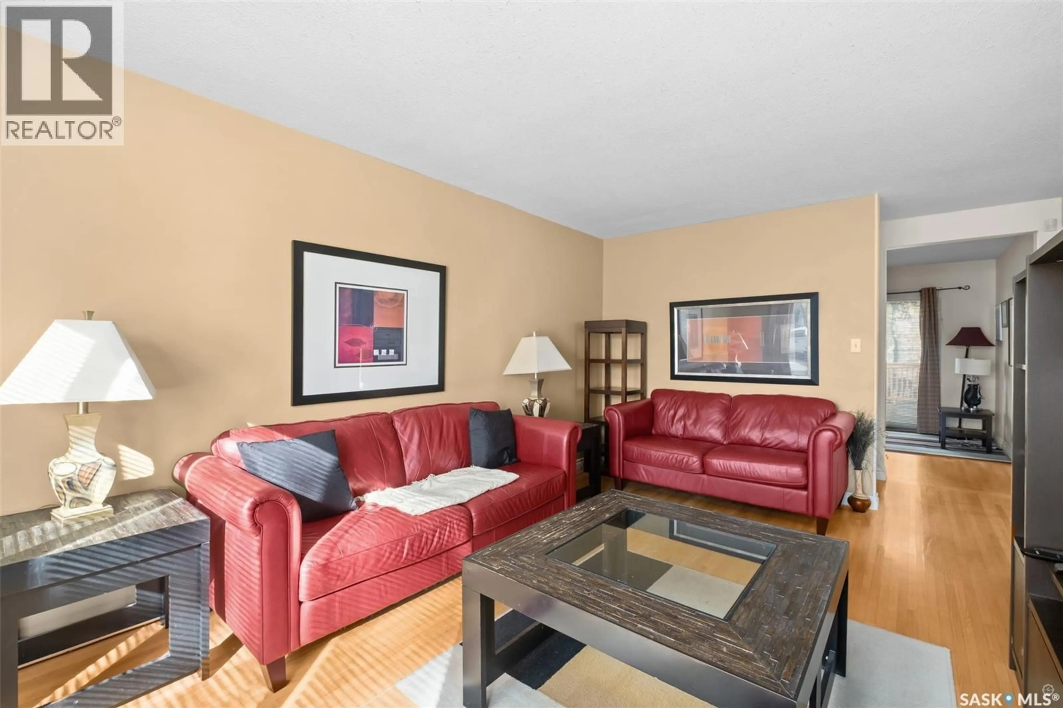412 25TH STREET, Prince Albert, Saskatchewan S6V4P7
Contact us about this property
Highlights
Estimated valueThis is the price Wahi expects this property to sell for.
The calculation is powered by our Instant Home Value Estimate, which uses current market and property price trends to estimate your home’s value with a 90% accuracy rate.Not available
Price/Sqft$303/sqft
Monthly cost
Open Calculator
Description
Situated in the mature, family friendly West Hill neighbourhood, this move-in-ready home offers 4 bedrooms, 2 bathrooms and a great outdoor space. Inside, the main level welcomes you with a bright and inviting living room, highlighted by rich hardwood flooring and a newer picture window that fills the space with natural light. A spacious den with sliding glass doors leads to the back deck. The large kitchen and dining area offer plenty of cabinet and counter space and are complemented by patio doors that have newer window inserts that lead directly to a second deck at the front of the home. Two generous bedrooms and an updated 4 piece bathroom complete the main floor. The fully developed basement expands the living space with a large family room, two more bedrooms, a second den, an additional 3 piece bathroom and a laundry room. Enjoy a fully fenced yard landscaped with mature trees, shrubs and garden beds, plus a stunning interlocking brick patio with a fire pit. The property features a concrete driveway at the front, along with a 2 car detached garage that is accessible from the alley and a large RV parking pad which provides plenty of parking options to suit your needs. Modern comforts include central air conditioning and a newer Generac natural gas generator providing peace of mind and convenience year round. Located just steps from South Hill shopping, Arthur Pechey and St. Anne’s schools and the Alfred Jenkins Field House this well maintained home combines space, updates and a great location. Don’t miss your chance to make it yours. Book your private showing today! (id:39198)
Property Details
Interior
Features
Main level Floor
Foyer
4.2 x 4.3Living room
17.5 x 11.9Dining room
10.2 x 9.2Kitchen
10.9 x 11.2Property History
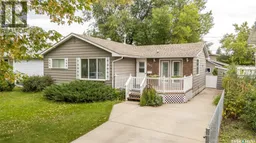 43
43
