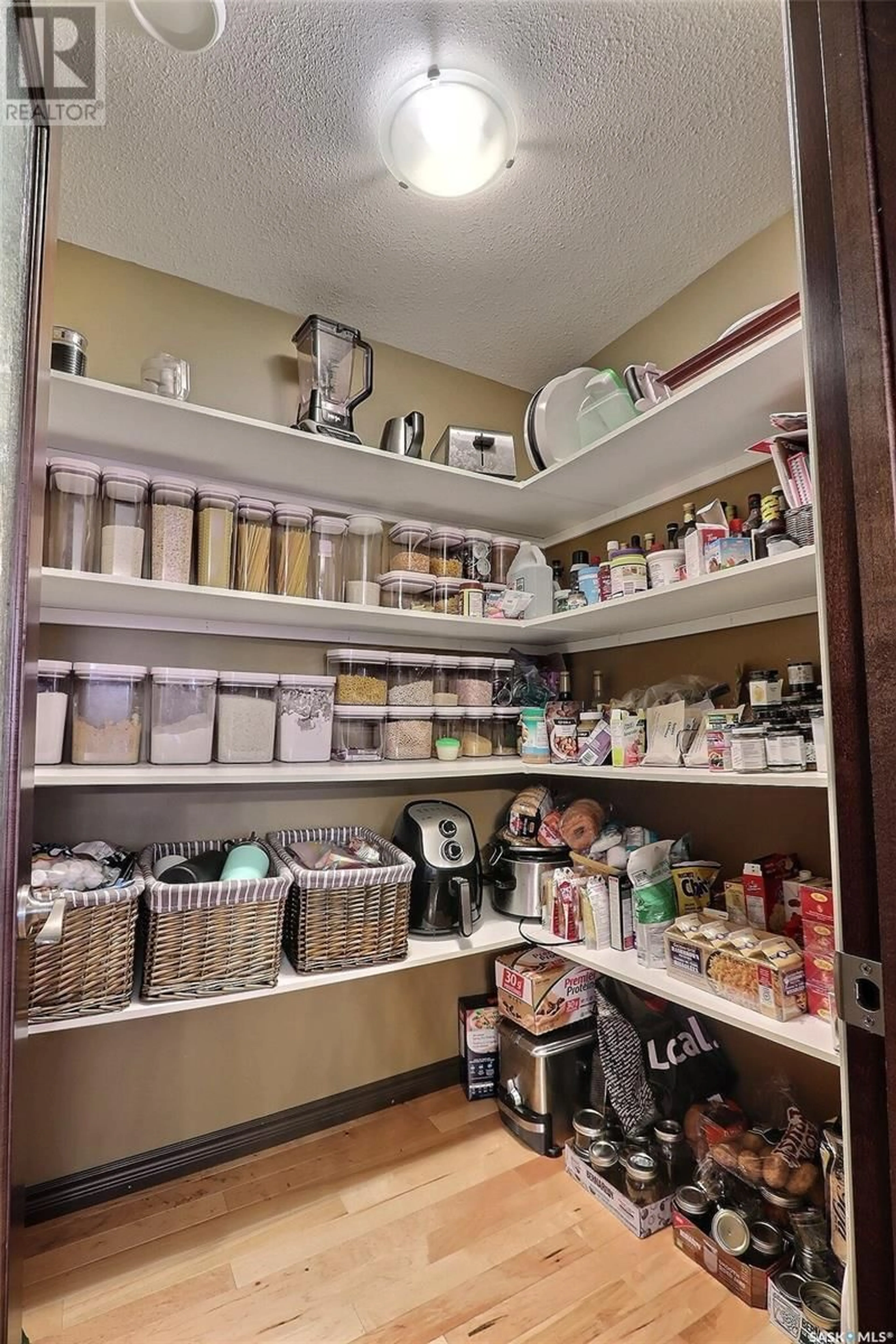40 GUY DRIVE, Prince Albert, Saskatchewan S6X0A3
Contact us about this property
Highlights
Estimated ValueThis is the price Wahi expects this property to sell for.
The calculation is powered by our Instant Home Value Estimate, which uses current market and property price trends to estimate your home’s value with a 90% accuracy rate.Not available
Price/Sqft$183/sqft
Est. Mortgage$2,490/mo
Tax Amount (2025)$8,258/yr
Days On Market305 days
Description
2 story family home in sought after Crescent Acres backing green space! This amazing 3,200 sq/ft, 3 bedroom + 2 dens, 3 bathroom home built in 2009 features a 24 X 27 heated garage and is situated on a fenced 53X118 lot. Right off the start you’ll be wowed by the 2 storey foyer with direct access to the garage. Heading through the living room to the open concept dining and kitchen area which is complete with hardwood flooring, a walk in pantry, large island, stainless steel appliances, 3 sided N/G fireplace and access to the back patio. A 2-piece bath as well as a den and office finish off the main. The 2nd level offers a huge bonus family room above the garage with a wet bar, laundry, 3 bedrooms and 2 bathrooms including the massive primary with a walk-in closet, 4 piece ensuite and private balcony. Also included is central air conditioning, underground sprinklers, central vac, HE furnace and hot water heater. If your dream home is a turn key family home in a great neighborhood, this is it. Don’t miss your chance and book your showing today! (id:39198)
Property Details
Interior
Features
Main level Floor
Kitchen
12'7 x 13'9Living room
17'0 x 22'11Storage
5'7 x 5'112pc Bathroom
4'10 x 8'5Property History
 33
33





