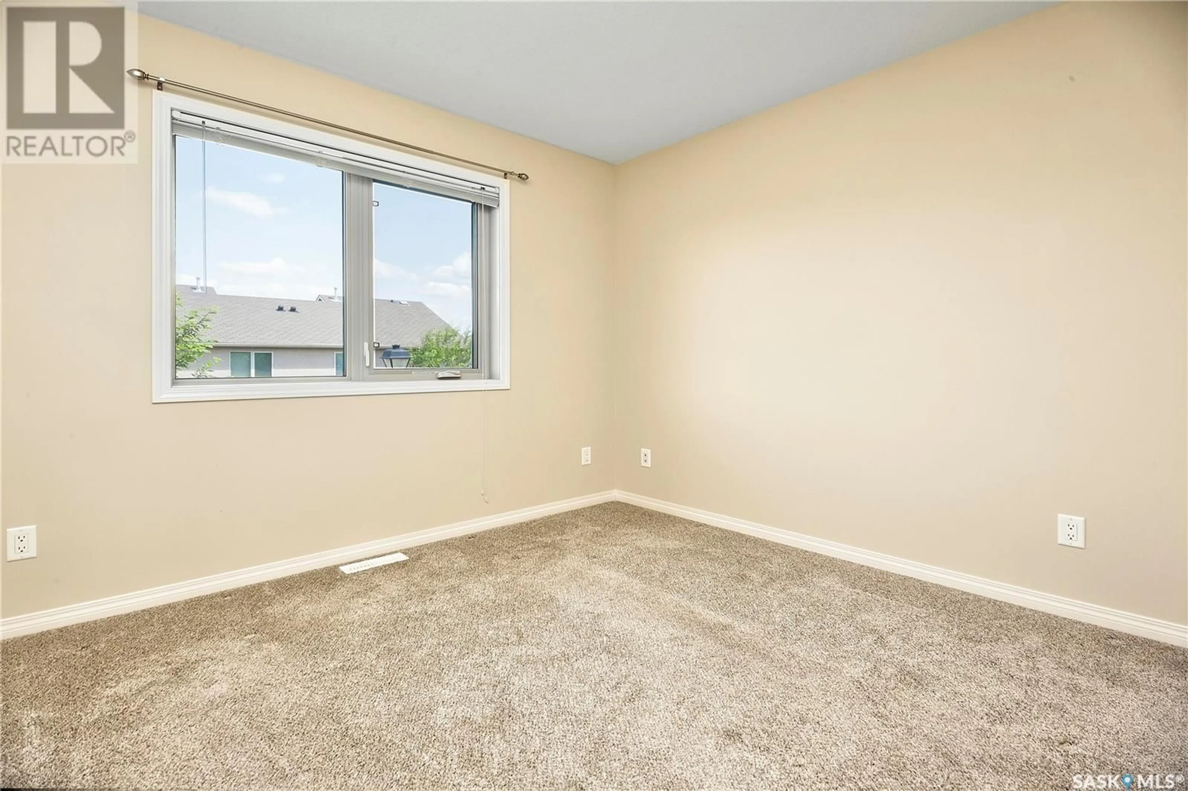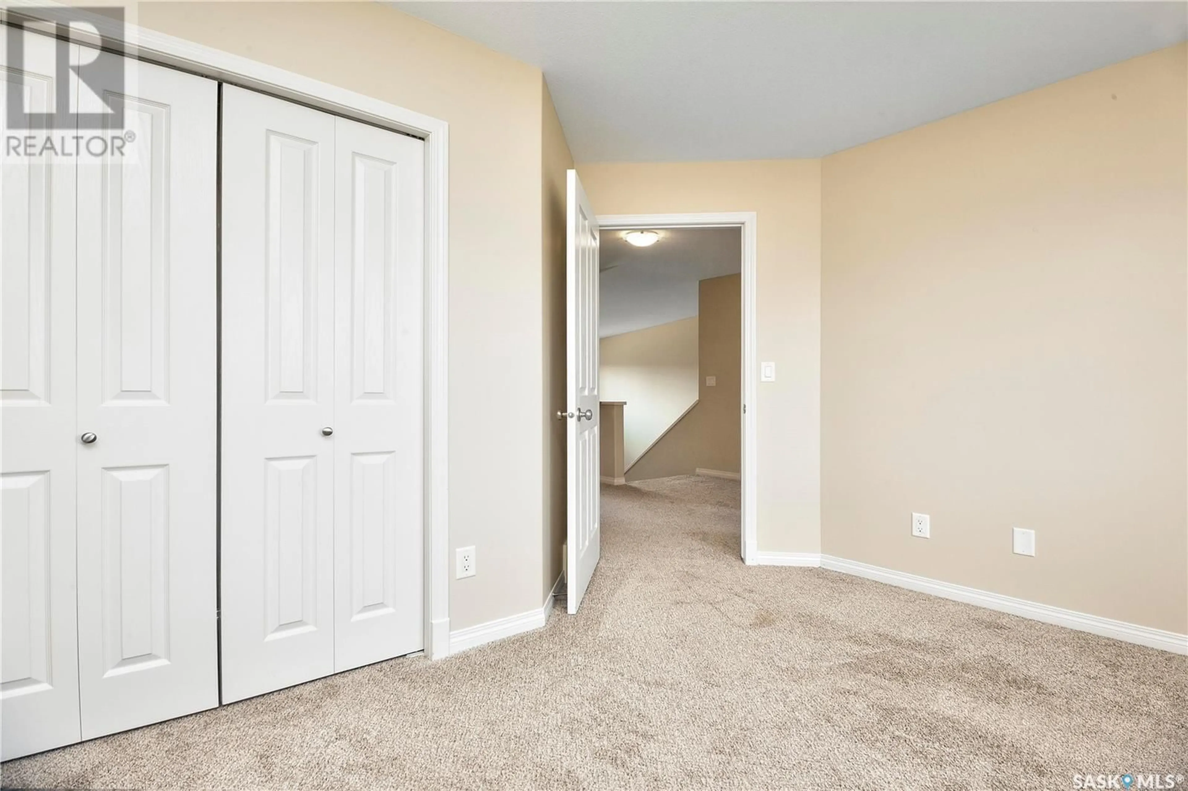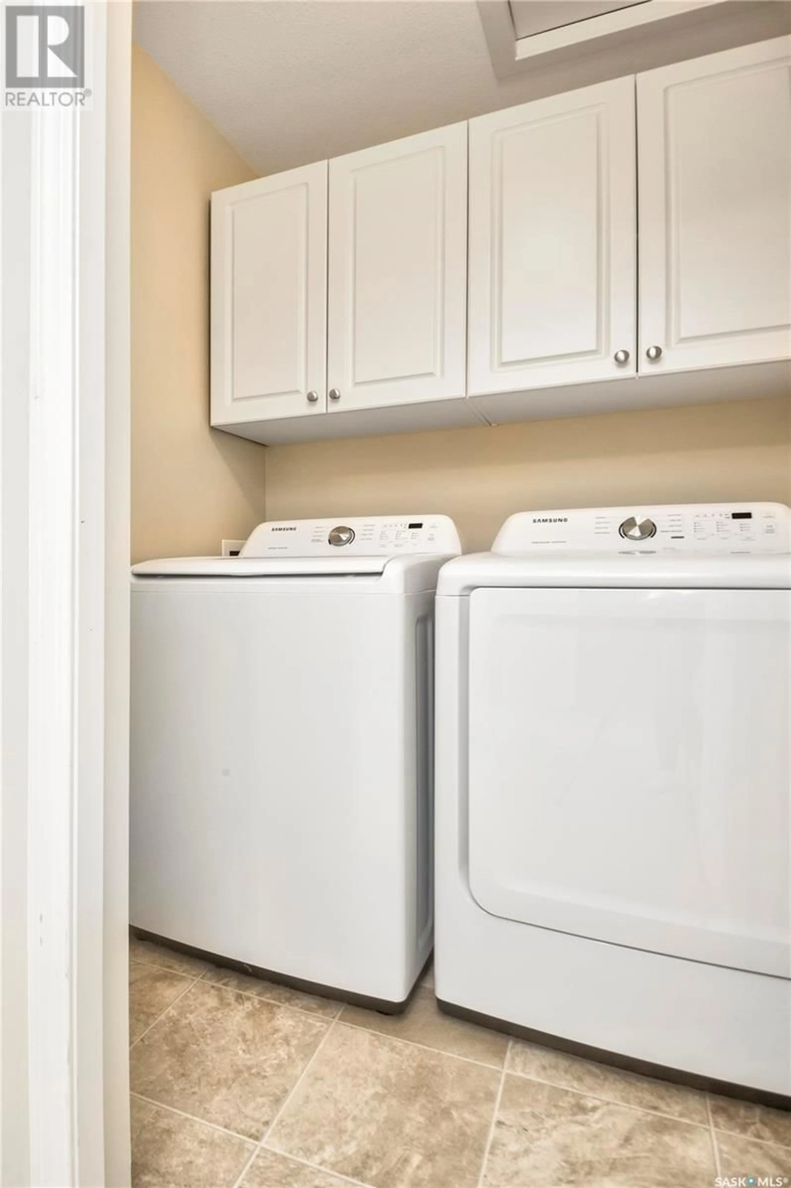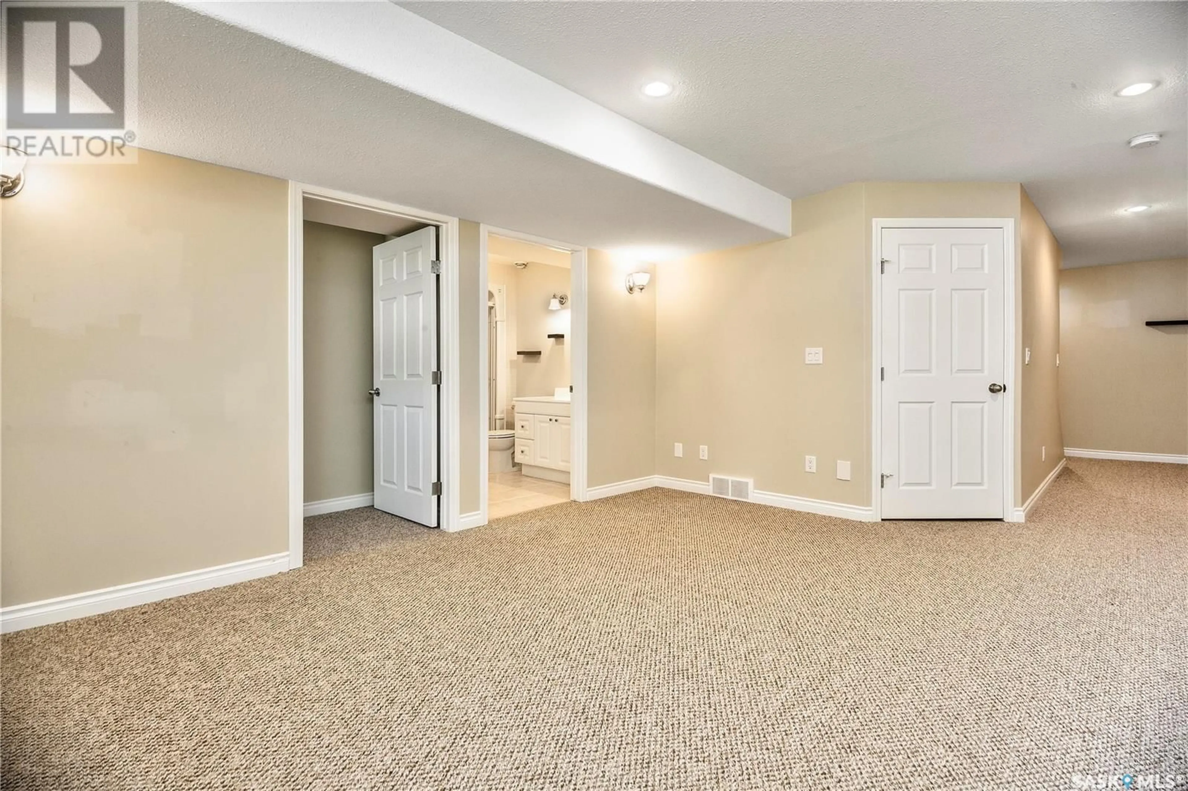40 1600 MUZZY DRIVE, Prince Albert, Saskatchewan S6X0A2
Contact us about this property
Highlights
Estimated ValueThis is the price Wahi expects this property to sell for.
The calculation is powered by our Instant Home Value Estimate, which uses current market and property price trends to estimate your home’s value with a 90% accuracy rate.Not available
Price/Sqft$242/sqft
Est. Mortgage$1,352/mo
Maintenance fees$291/mo
Tax Amount (2024)$3,271/yr
Days On Market2 days
Description
Immaculate 4-Bed, 4-Bath Townhouse – Stylish, Spacious & Fully Developed! Welcome to this beautifully maintained 2-storey townhouse offering 1,300 sq ft of thoughtfully designed living space across three fully developed levels. Featuring 4 bedrooms and 4 bathrooms, this home is ideal for families, professionals, or anyone seeking the perfect blend of space, style, and low-maintenance living. Step inside to find a bright, modern interior complete with quartz countertops, contemporary finishes, and an open-concept layout that’s perfect for everyday living and entertaining. The kitchen flows effortlessly into the dining and living areas, leading to an oversized deck—ideal for relaxing or hosting guests. Upstairs, retreat to the spacious primary suite featuring a jacuzzi soaker tub in the private ensuite—your own personal spa experience. Two nicely sized bedrooms, full bathroom, and a separate laundry area complete this level. The fully finished basement provides extra living space or guest quarters, with a spacious family room, extra bedroom, and upgraded 3pc bathroom. This home also includes all appliances, a single attached garage, central vac & central air, with the added bonus of low-maintenance condo living—giving you more time to enjoy life without the hassle of yard work. Don’t miss this move-in-ready gem. Book your private showing today!... As per the Seller’s direction, all offers will be presented on 2025-06-08 at 7:00 PM (id:39198)
Property Details
Interior
Features
Main level Floor
Kitchen
10'06 x 10'10Dining room
8'07 x 10'10Living room
13'01 x 16'082pc Bathroom
5'03 x 5'08Condo Details
Inclusions
Property History
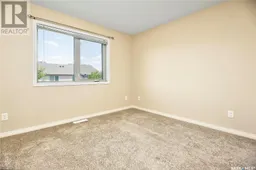 29
29
