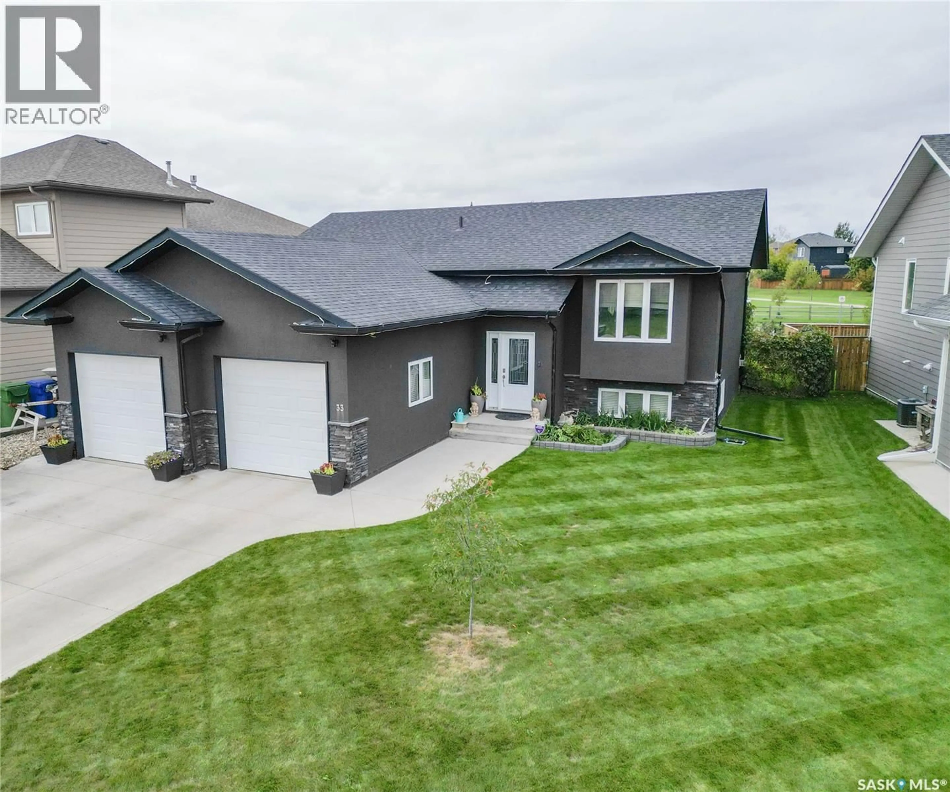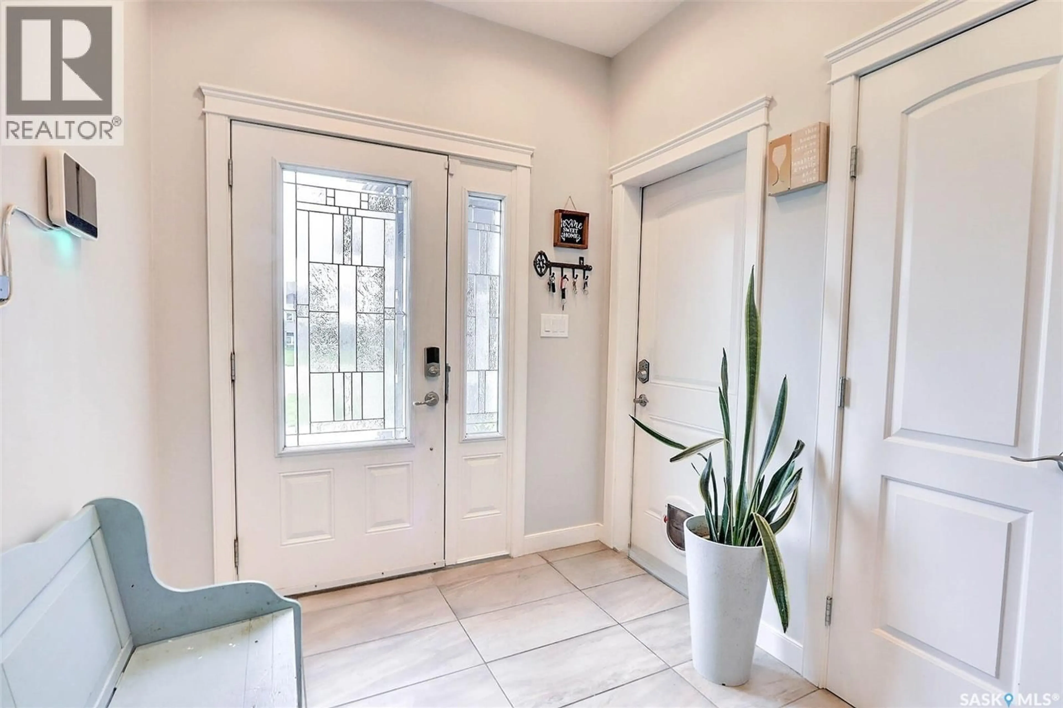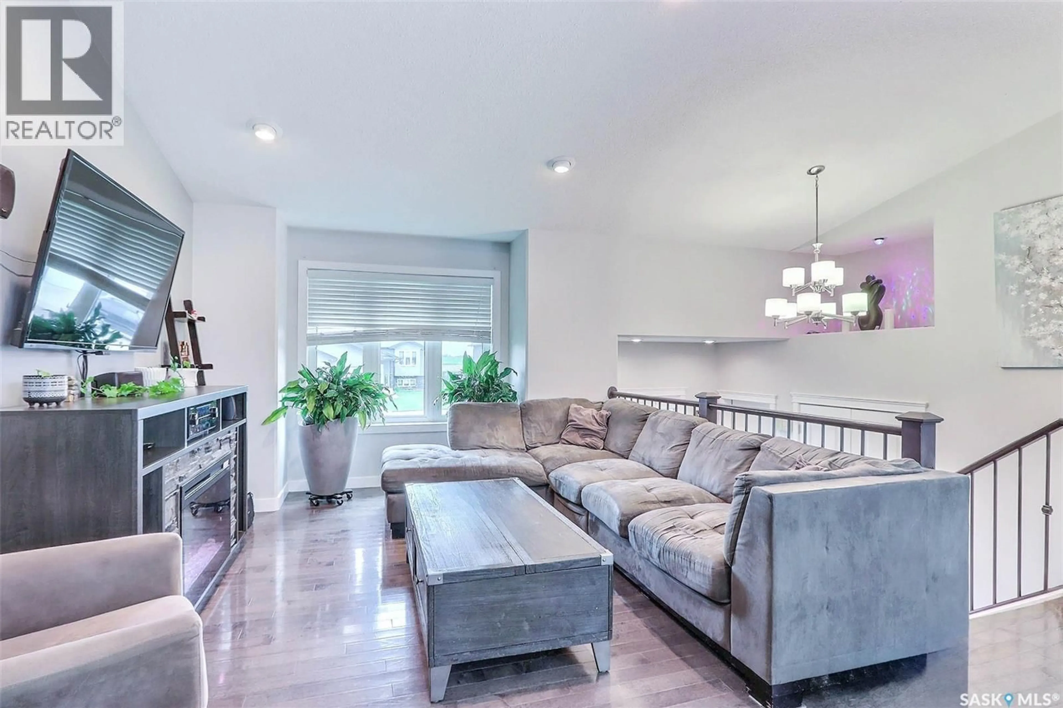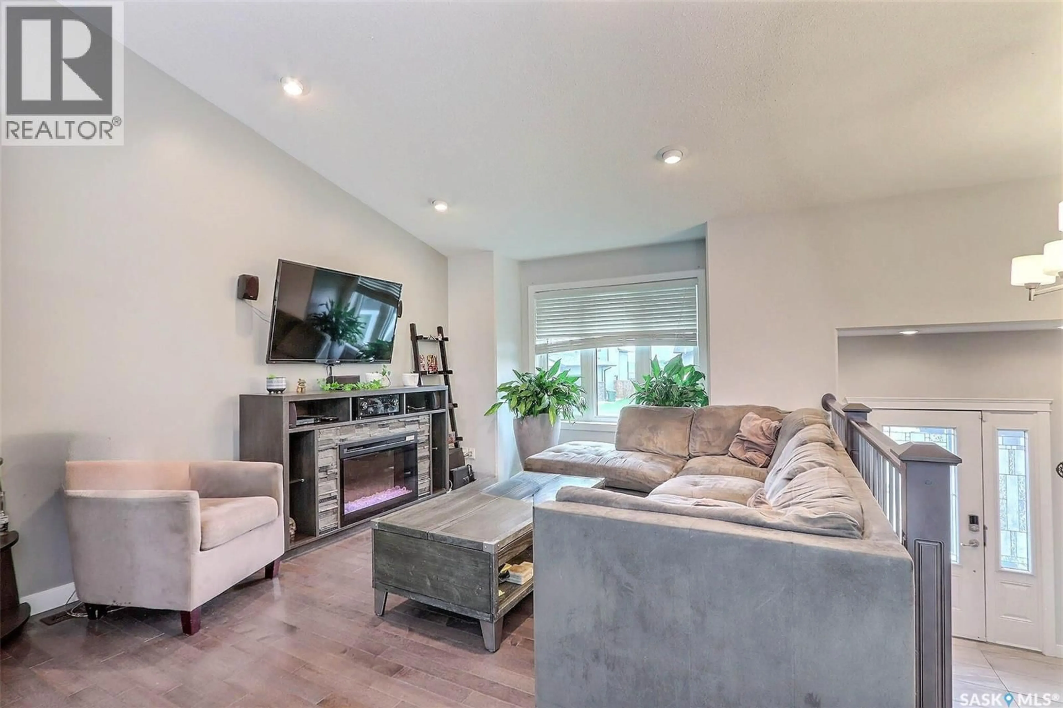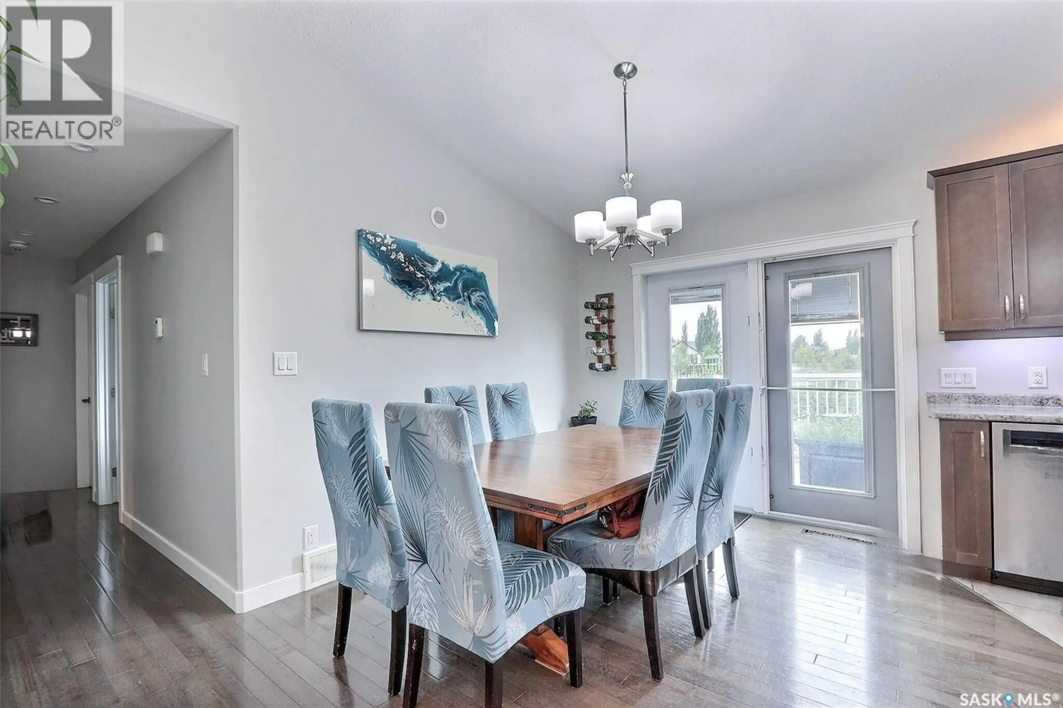33 SMILEY DRIVE, Prince Albert, Saskatchewan S6X0B3
Contact us about this property
Highlights
Estimated valueThis is the price Wahi expects this property to sell for.
The calculation is powered by our Instant Home Value Estimate, which uses current market and property price trends to estimate your home’s value with a 90% accuracy rate.Not available
Price/Sqft$409/sqft
Monthly cost
Open Calculator
Description
Premium Crescent Acres Location! This spacious 5 bedroom, 3 bathroom bi-level offers 1,270 sq ft of family-friendly living, built in 2014 and just steps from the park. The inviting entrance features a large closet and direct access to the 24’ x 24’ heated double garage. The open-concept main floor boasts vaulted ceilings, a bright living area, and patio doors leading to a two-tiered southwest-facing deck. The kitchen is equipped with dark cabinetry, arborite counters, stainless steel appliances, a corner pantry, and a large island with bar seating. Upstairs you’ll find three bedrooms, including a spacious primary suite with ensuite. The fully developed basement is filled with natural light from large windows and offers a massive rec room with natural gas fireplace, two additional bedrooms, and a full bathroom — all with high ceilings. The yard is beautifully landscaped and fully fenced, complete with a gazebo, hot tub, natural gas BBQ hookup, and tiered deck. Located just minutes from St. Francis, Vickers and Holy Cross schools, as well as multiple parks and walking paths, this is the perfect home for a growing family! (id:39198)
Property Details
Interior
Features
Main level Floor
Foyer
6' 10 x 8' 4Living room
12' 1 x 15' 3Kitchen
10' 9 x 13' 7Dining room
10' 8 x 13' 10Property History
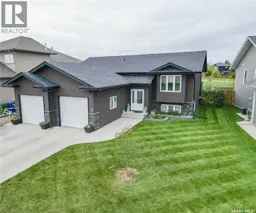 35
35
