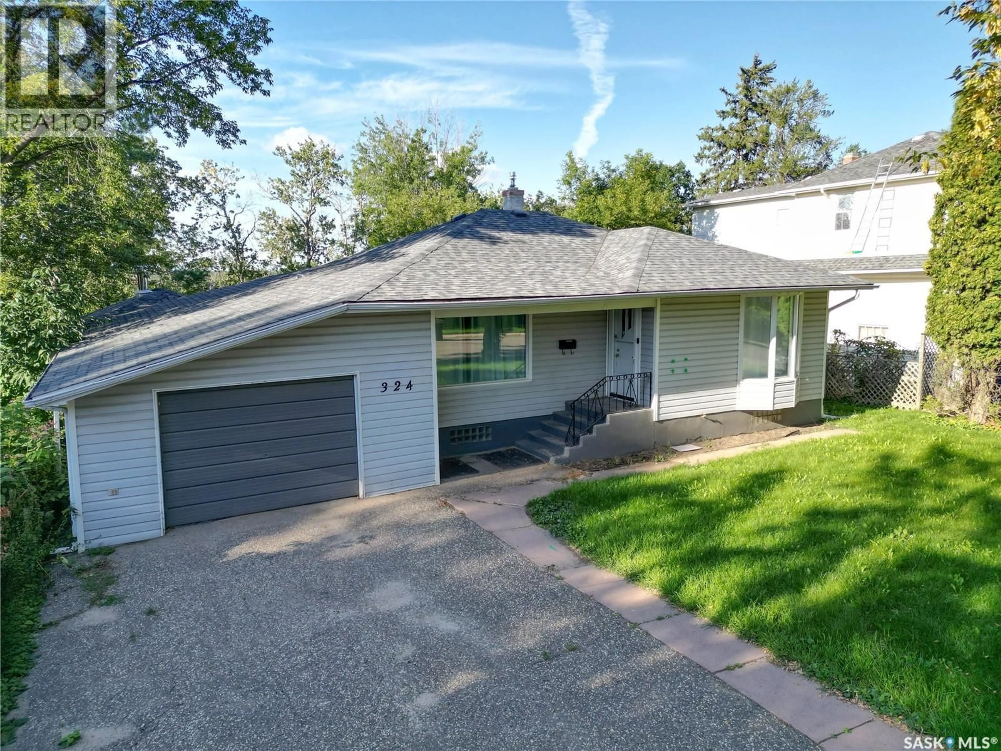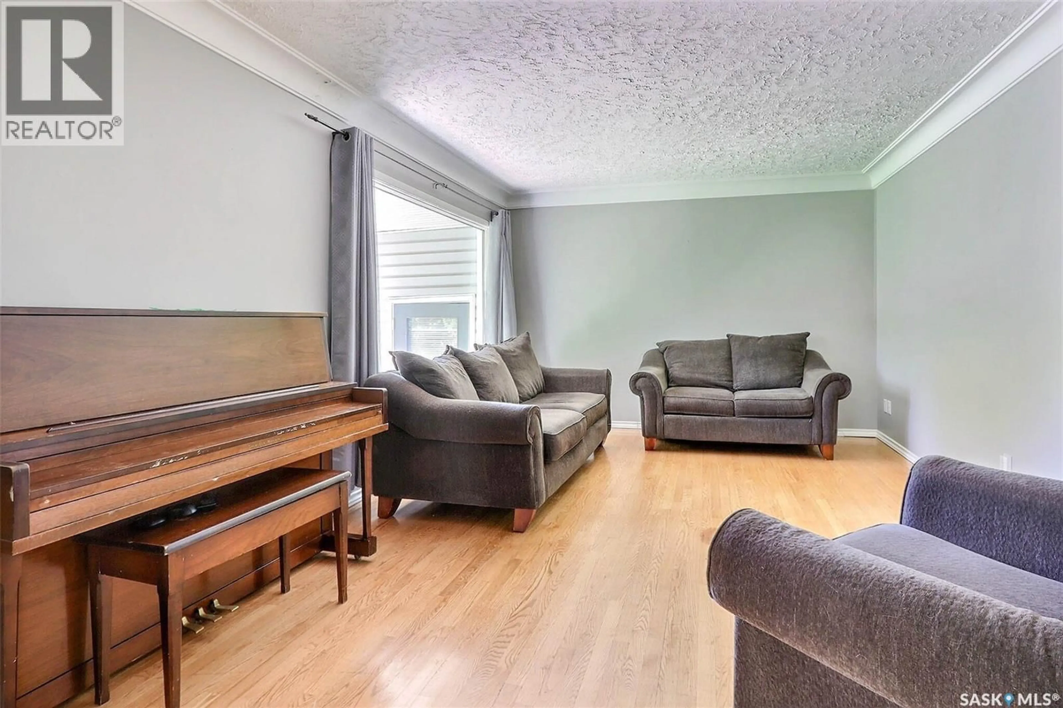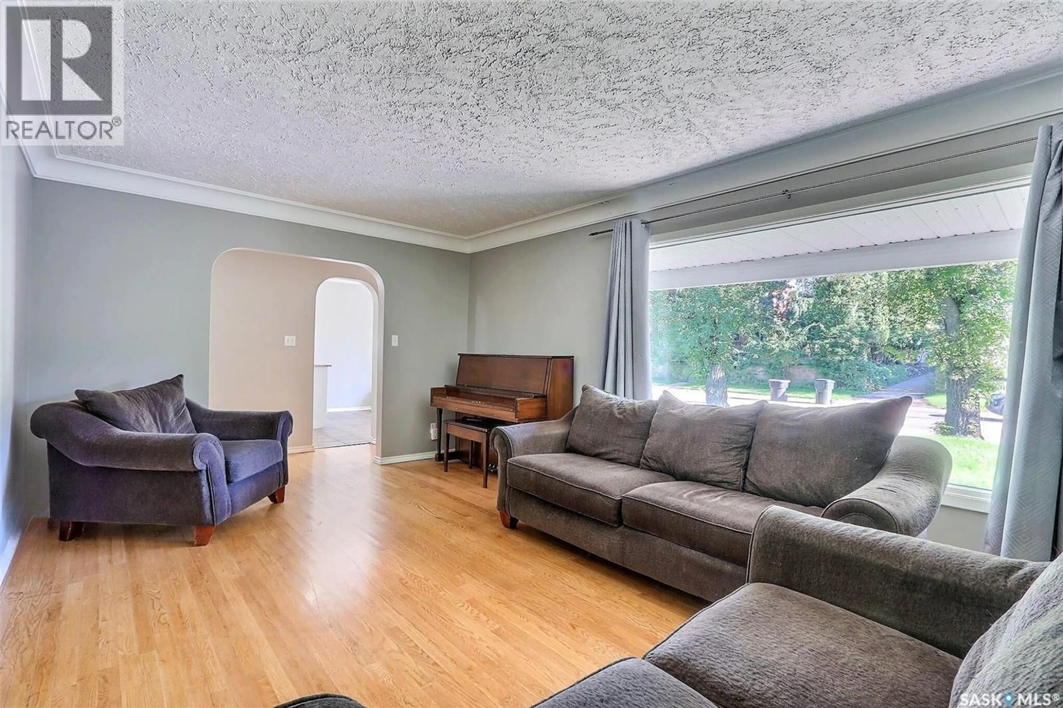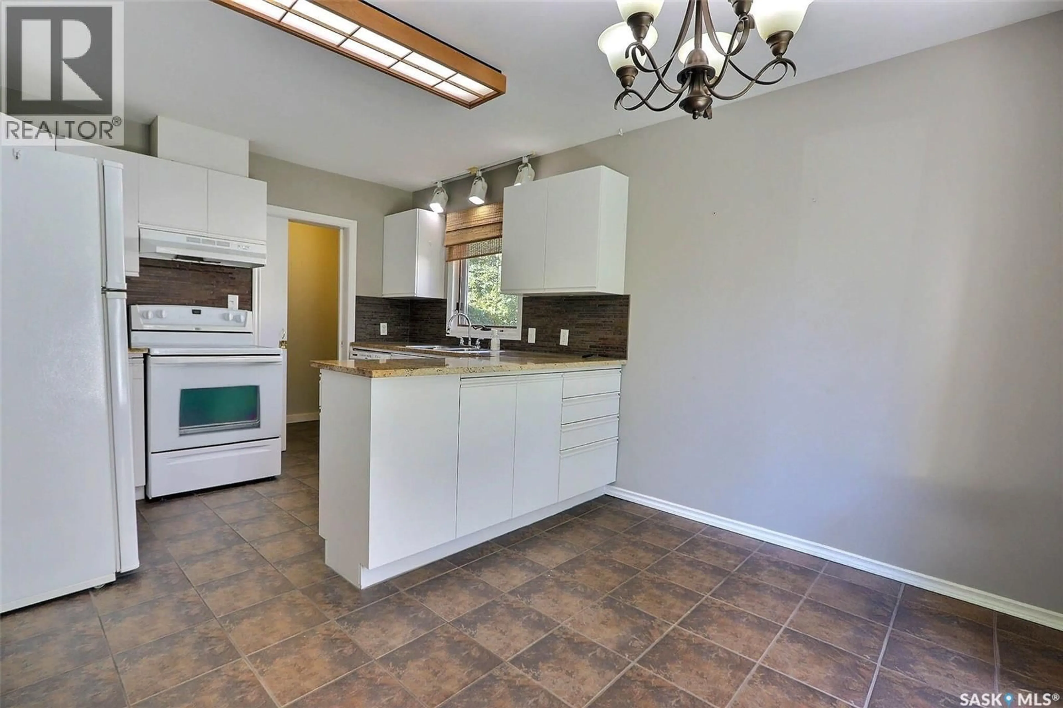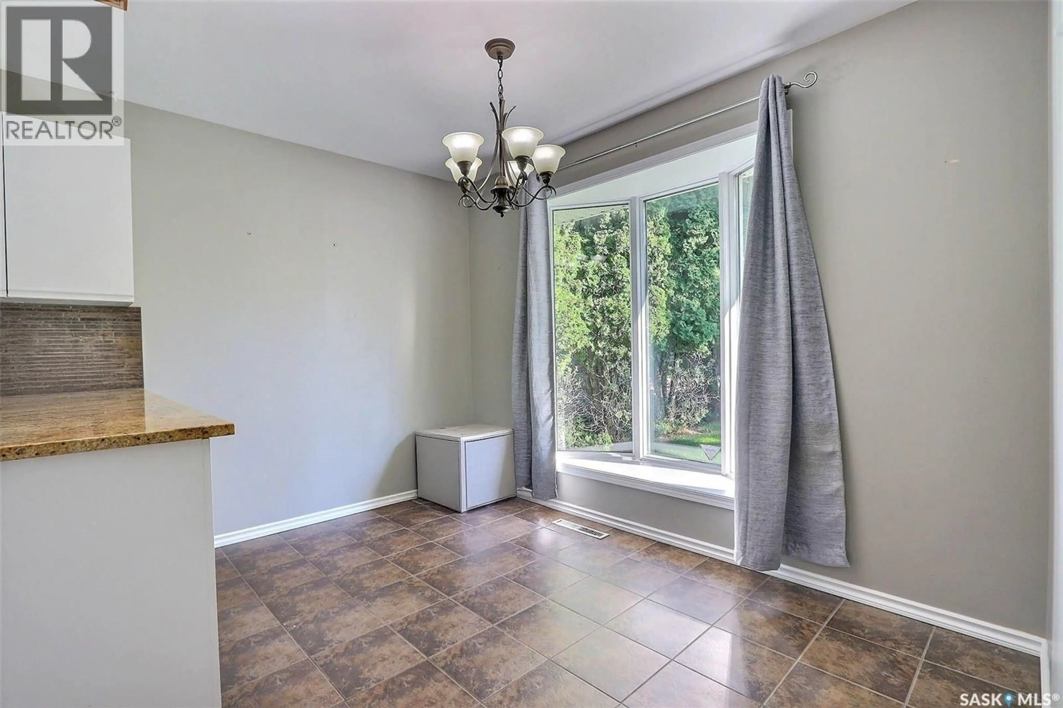324 19TH STREET, Prince Albert, Saskatchewan S6V4C7
Contact us about this property
Highlights
Estimated valueThis is the price Wahi expects this property to sell for.
The calculation is powered by our Instant Home Value Estimate, which uses current market and property price trends to estimate your home’s value with a 90% accuracy rate.Not available
Price/Sqft$284/sqft
Monthly cost
Open Calculator
Description
Meticulously renovated 912 sq/ft bungalow featuring a 2-bedroom, 1-bathroom main floor layout and a 1-bedroom, 1-bathroom non-conforming suite in the basement. This property showcases upscale quartz countertops, a high-efficiency natural gas furnace installed in 2018, and a spacious insulated garage that spans a total of 760 sq/ft. Strategically positioned on 3 combined lots and delivering a 62.43' frontage and 121.96' depth, this home has a large private back yard that feels almost like you're at the lake. This property is ideal for first-time buyers seeking supplementary income or discerning investors looking to diversify their investment portfolio. (id:39198)
Property Details
Interior
Features
Basement Floor
Kitchen/Dining room
11' 10 x 14' 54pc Bathroom
5' 0 x 6' 9Bedroom
10' 8 x 14' 2Storage
4' 3 x 4' 3Property History
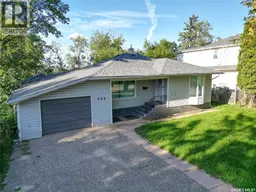 28
28
