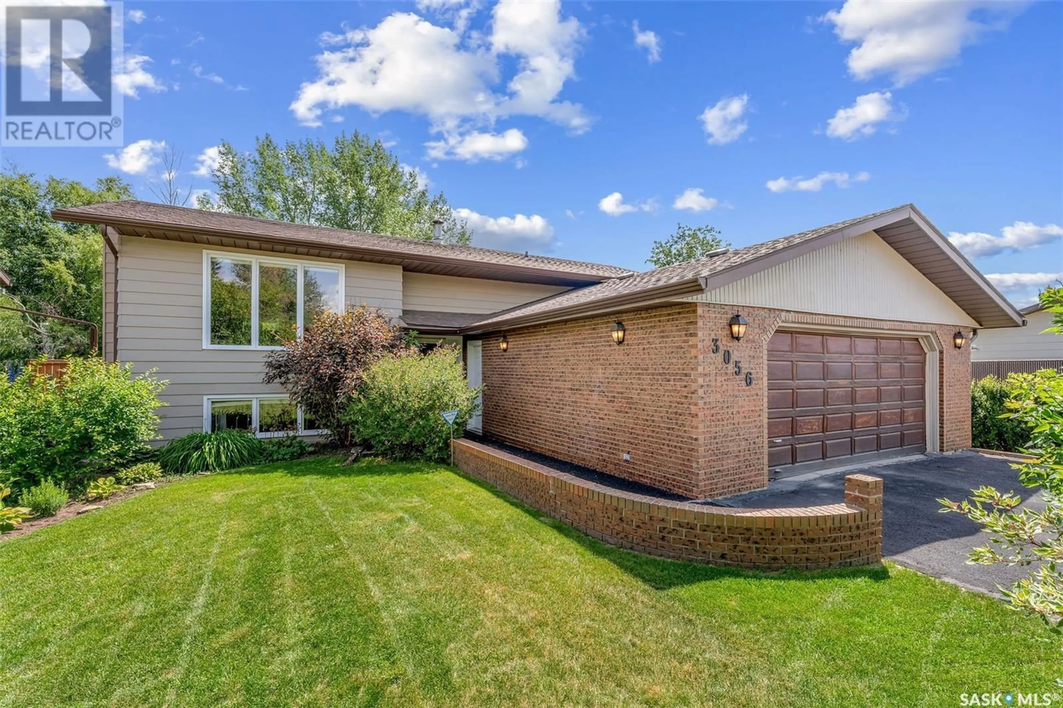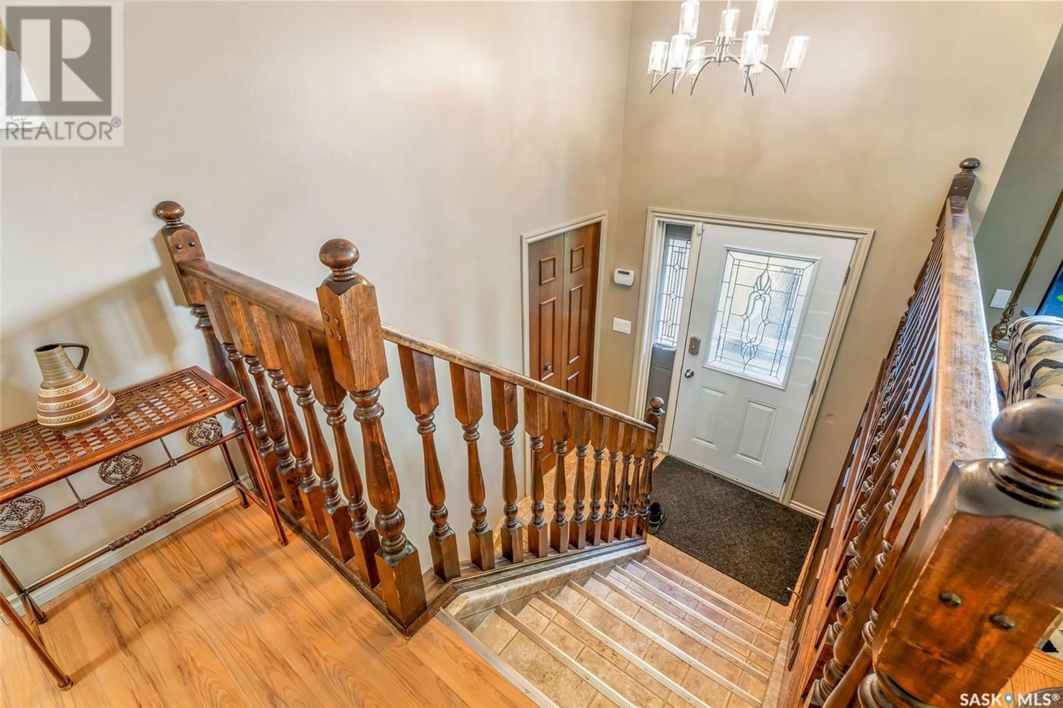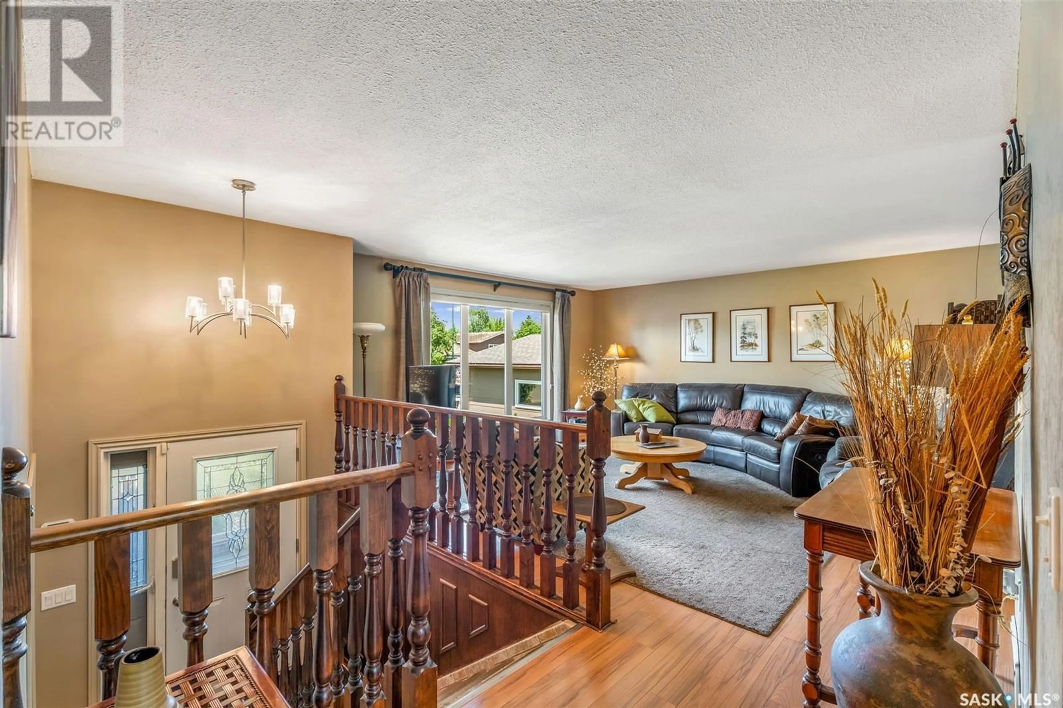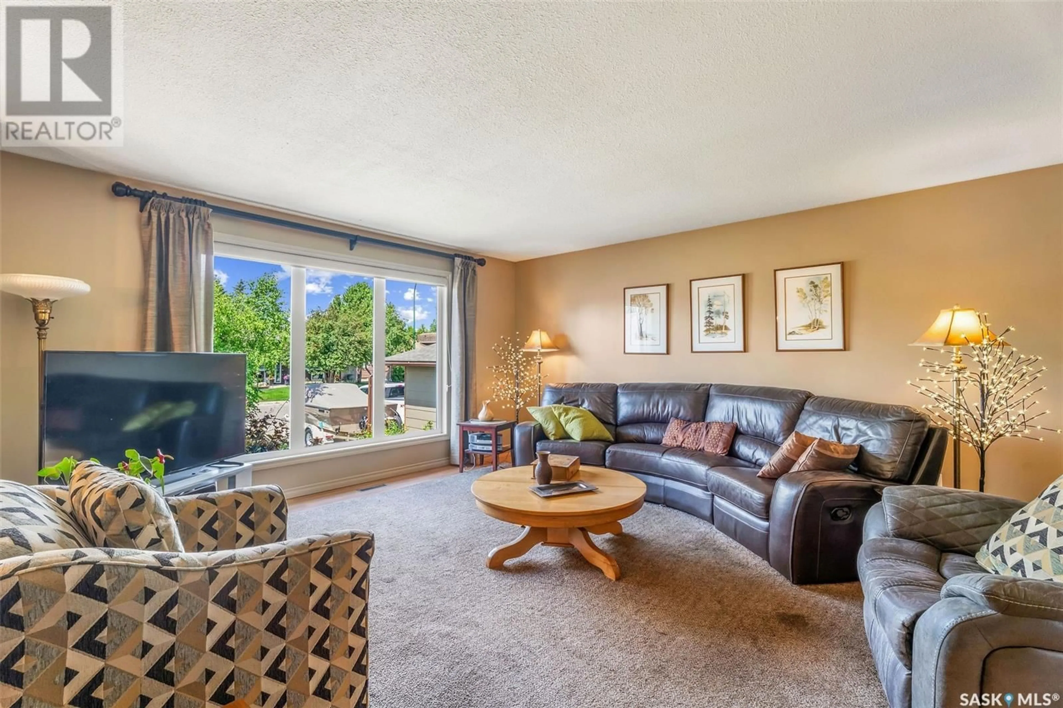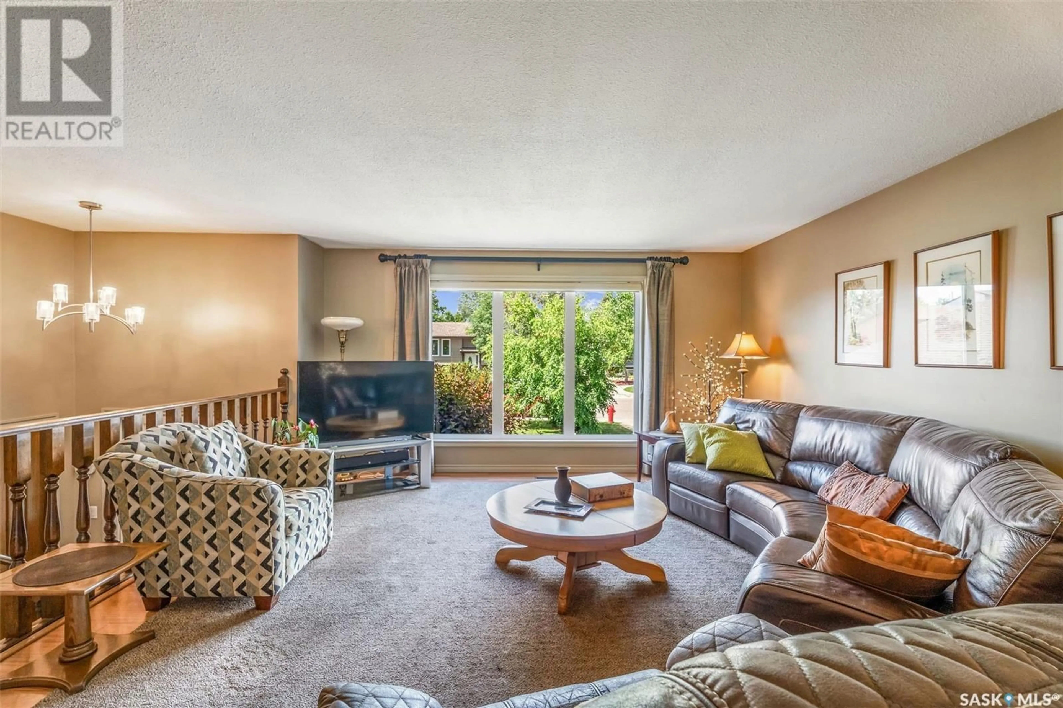3056 BLISS CRESCENT, Prince Albert, Saskatchewan S6V7N3
Contact us about this property
Highlights
Estimated valueThis is the price Wahi expects this property to sell for.
The calculation is powered by our Instant Home Value Estimate, which uses current market and property price trends to estimate your home’s value with a 90% accuracy rate.Not available
Price/Sqft$308/sqft
Monthly cost
Open Calculator
Description
Welcome to this incredibly spacious 5-bedroom, 3-bathroom bi-level home, ideally situated in the highly desirable Crescent Acres neighborhood. Backing onto a serene park, this property offers a private backyard retreat surrounded by mature trees, complete with a deck off the dining area and a gazebo—perfect for outdoor entertaining.The main floor features a bright and expansive living room, a formal dining area, and an oversized kitchen with abundant cabinetry. Three generously sized bedrooms are also located on this level, including a primary suite with a private 3-piece ensuite.Downstairs, the fully finished basement offers a cozy family room with a natural gas fireplace and brick surround, a wet bar area, a games room, one additional bedroom, a 3-piece bath, and a custom cedar hot tub room—your own private spa at home.Additional highlights include a double attached garage, updated PVC windows throughout, shingles recently replaced, high-efficiency furnace, power-vented water heater, central air conditioning, central vacuum, underground sprinklers, and all existing appliances included. This very well-maintained home blends space, comfort, and location—steps from parks, schools, and amenities. A rare find in a sought-after neighborhood! (id:39198)
Property Details
Interior
Features
Main level Floor
Living room
16'10 x 15'2Dining room
12'8 x 10'6Kitchen
13' x 12'8Primary Bedroom
11'9 x 12Property History
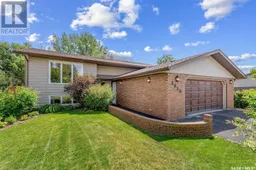 45
45
