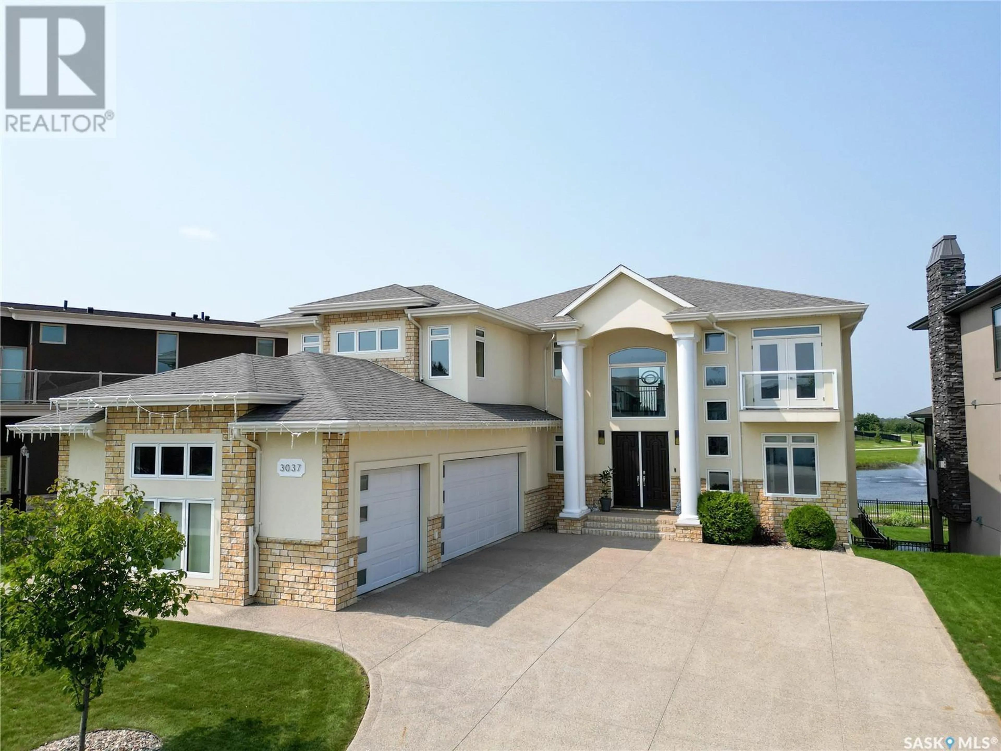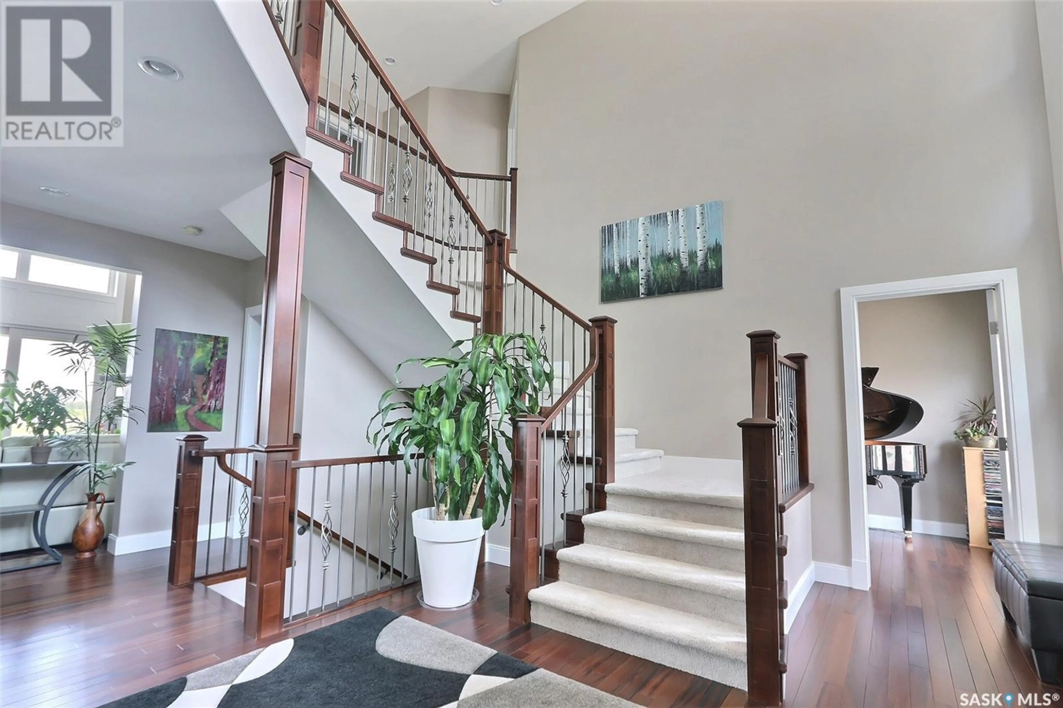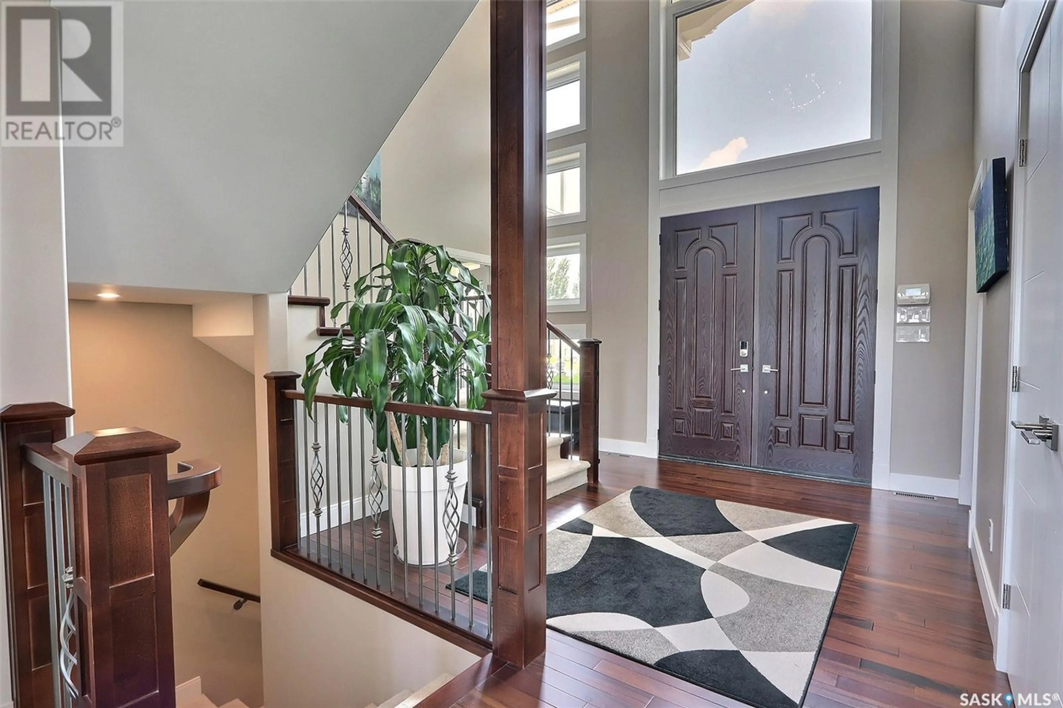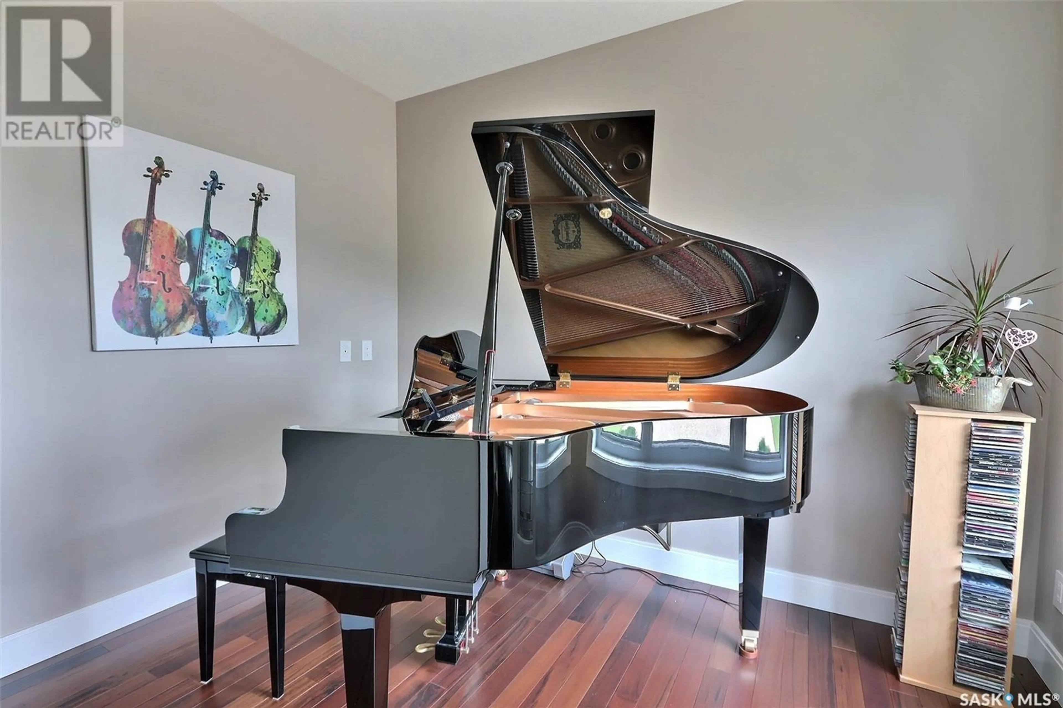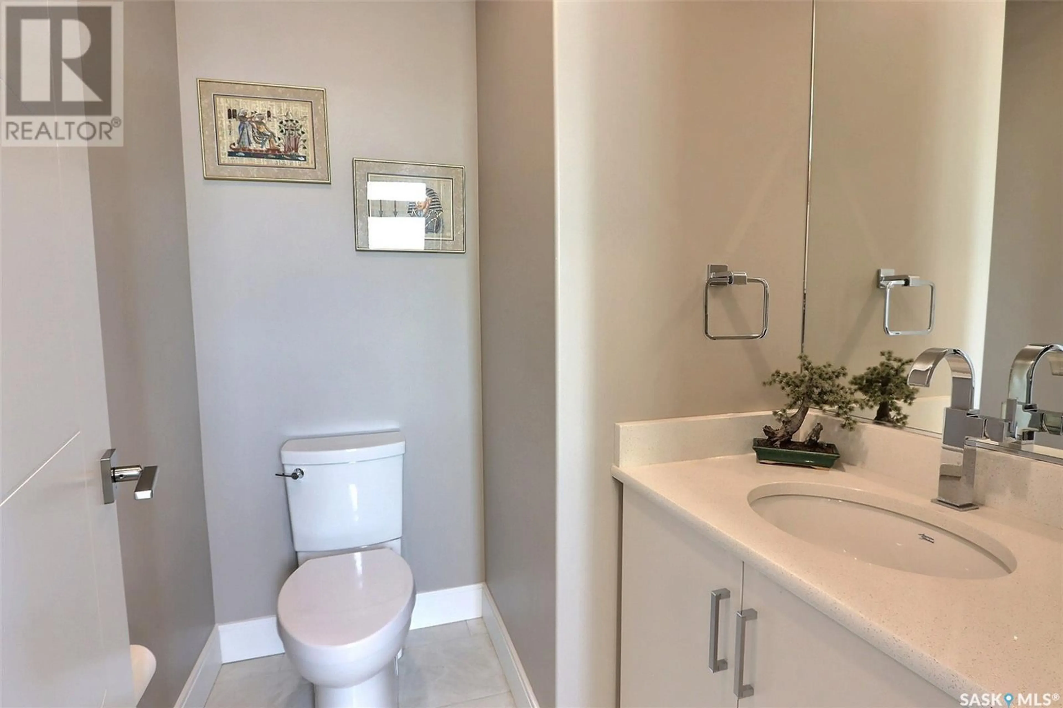3037 LAKEVIEW DRIVE, Prince Albert, Saskatchewan S6W0A6
Contact us about this property
Highlights
Estimated ValueThis is the price Wahi expects this property to sell for.
The calculation is powered by our Instant Home Value Estimate, which uses current market and property price trends to estimate your home’s value with a 90% accuracy rate.Not available
Price/Sqft$261/sqft
Est. Mortgage$4,294/mo
Tax Amount (2024)$12,196/yr
Days On Market96 days
Description
Welcome to the most spectacular real estate offering in Prince Albert. This luxurious 3,827 sq/ft waterfront home is built by the award winning GRW Contracting located in prestigious Lake Estates. Upon entering you will notice the expansive open design & attention to detail, meticulous craftsmanship & spectacular millwork. On the main level, enjoy a custom gourmet kitchen with quartz countertops, floor-to-ceiling cabinetry, & high-end kitchen appliances, including Miele convection & steam ovens, 3 variable-capacity dishwashers, & Sub Zero fridge/freezer. The expansive island serves as a focal point for entertainment in the open plan design. The butler’s pantry offers abundant storage & elegant functionality. The formal dining room offers natural light with relaxing waterfront views. The living room, features floor- to-ceiling windows with automated window treatments, 20ft stone natural gas fireplace & in-ceiling surround sound speakers, making this a dream home for entertaining. Leading out from the living room is a spacious patio deck with a in- built gas firepit table. The primary suite, conveniently tucked in on the main level, features a walk-in dressing room & 5-pc ensuite with a tiled walk-in shower, jacuzzi tub & in-floor heat. The second level offers 2 spacious bedrooms with 2 spa-like ensuites, a large theatre-ready den & office with coffee-service area. The lower level offers a full spa getaway, featuring an infrared dry sauna & Arctic Spa swim spa/hot tub, with direct access outside to the yard. The lower level also features a second living room with a gas fireplace, complete with a kitchen/ wet bar, & 3-pc bathroom adjoining two bedrooms. Other highlights include a built-in surround sound system, a triple heated garage with built-in humidifier, RO water filtration system in kitchen, AC & humidity control, water softener, automated sprinklers, & security alarm/surveillance system. Don't miss the opportunity to call this exceptional property your own! (id:39198)
Property Details
Interior
Features
Main level Floor
Dining room
15'2 x 12'2Kitchen
18'1 x 9'3Living room
16'2 x 13'1Foyer
15'0 x 12'2Property History
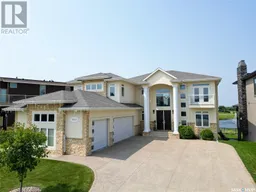 47
47
