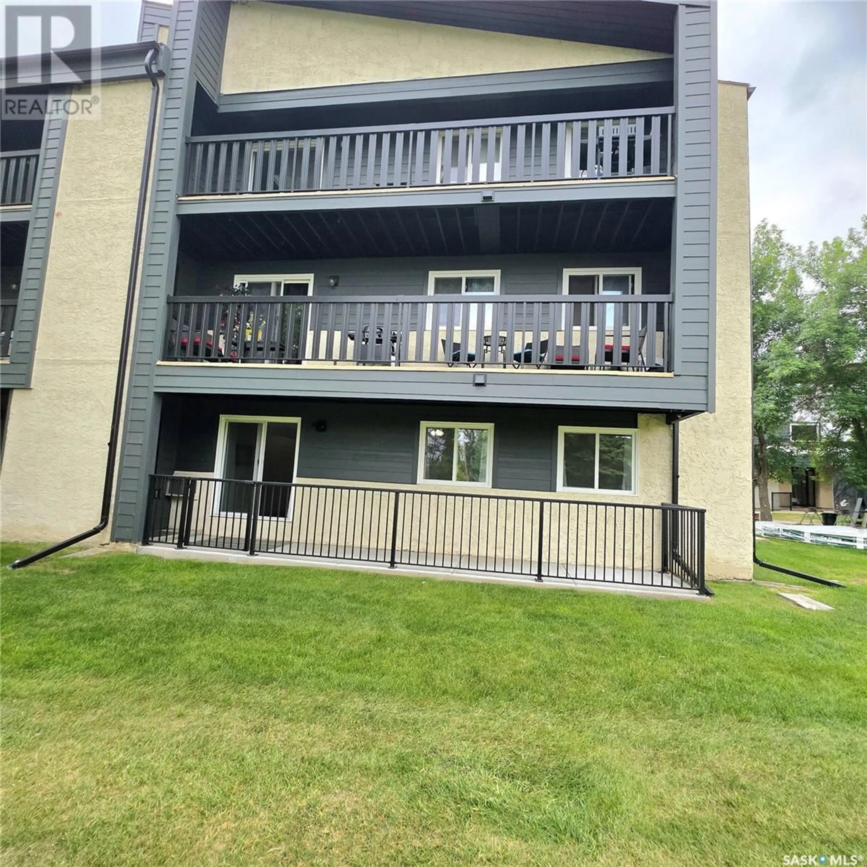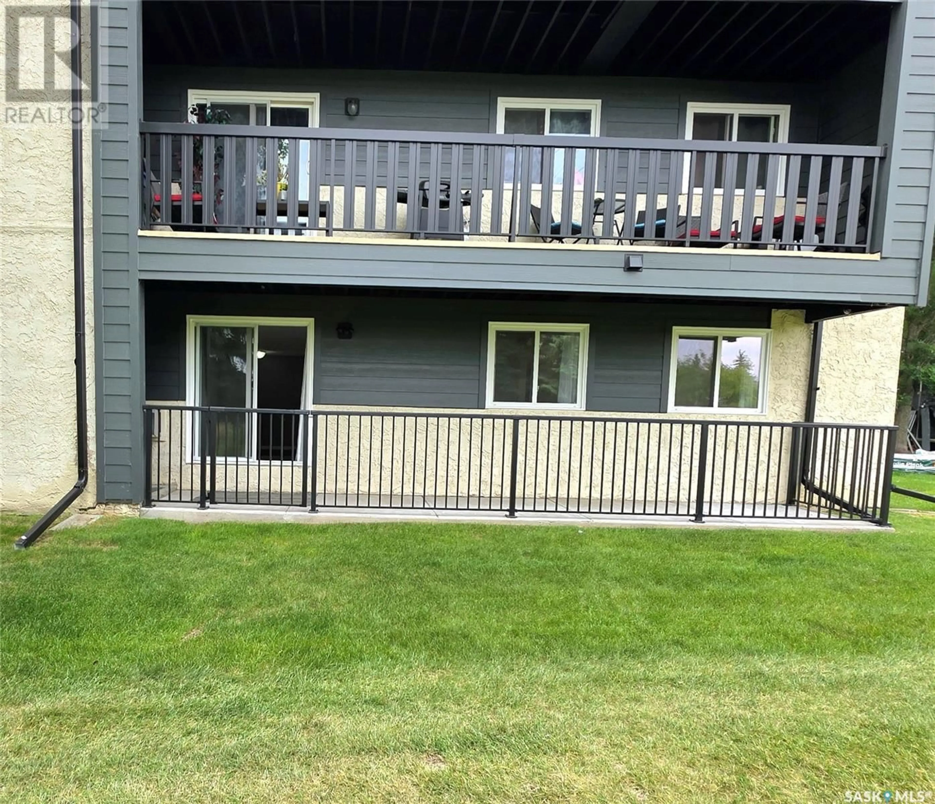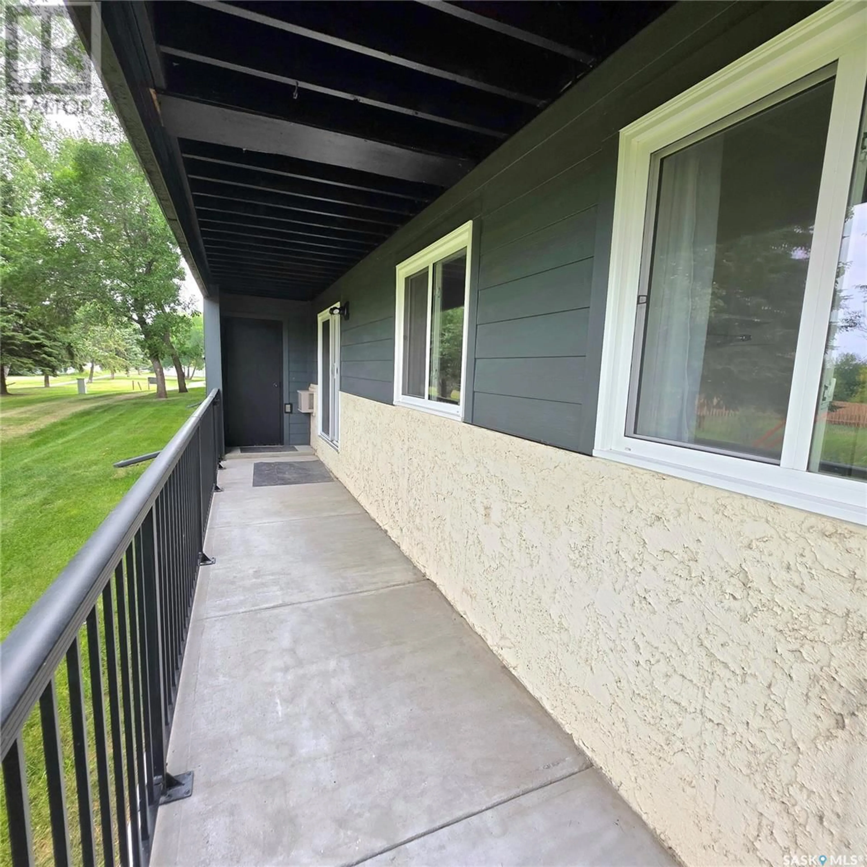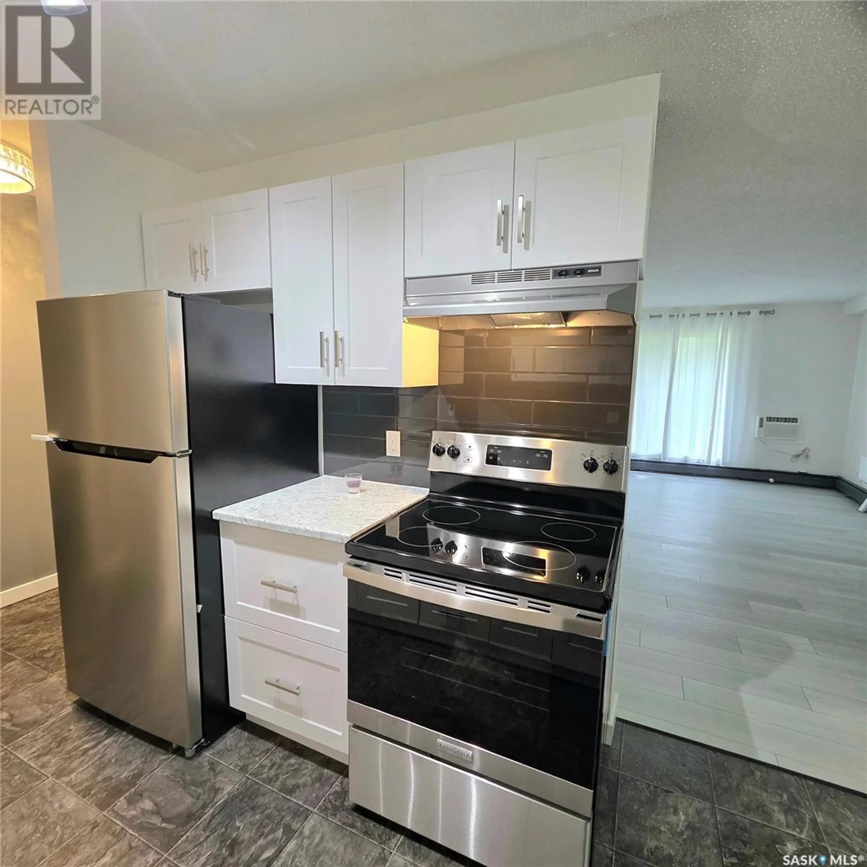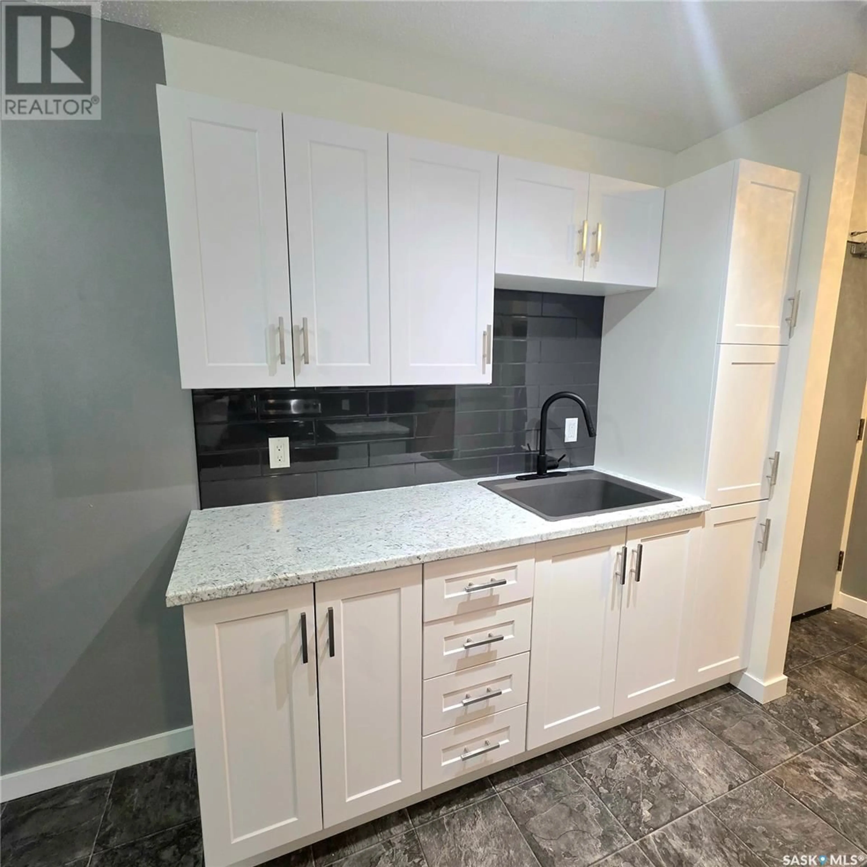301 - 1580 OLIVE DIEFENBAKER DRIVE, Prince Albert, Saskatchewan S6V7M6
Contact us about this property
Highlights
Estimated valueThis is the price Wahi expects this property to sell for.
The calculation is powered by our Instant Home Value Estimate, which uses current market and property price trends to estimate your home’s value with a 90% accuracy rate.Not available
Price/Sqft$187/sqft
Monthly cost
Open Calculator
Description
Welcome to this beautifully remodeled 3-bedroom, 1-bath condo in the desirable Crescent Acres neighborhood! Offering 905 sq ft of functional living space all on one level, this home is an excellent opportunity for first-time buyers, investors, or those looking to downsize. Step inside to a bright living area with large windows allowing plenty of natural light. The updated kitchen features a brand new stainless steel stove and fridge, refreshed cabinetry, and a practical layout with direct access to the dining area, perfect for family meals or entertaining. You will find three comfortable bedrooms and a full bathroom, providing space for your family or guests. Enjoy the convenience of in-suite laundry, adding comfort and ease to your daily routine. This condo is also located close to some of the best schools in Prince Albert, parks, walking trails, and all the amenities Crescent Acres has to offer, making daily living convenient and enjoyable. The unit includes one parking stall, low-maintenance living, and affordable condo fees. Don’t miss the chance to own a remodeled home in a fantastic location at an affordable price. Book your showing today! (id:39198)
Property Details
Interior
Features
Main level Floor
Kitchen
Dining room
Living room
4pc Bathroom
Condo Details
Inclusions
Property History
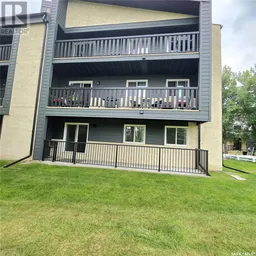 18
18
