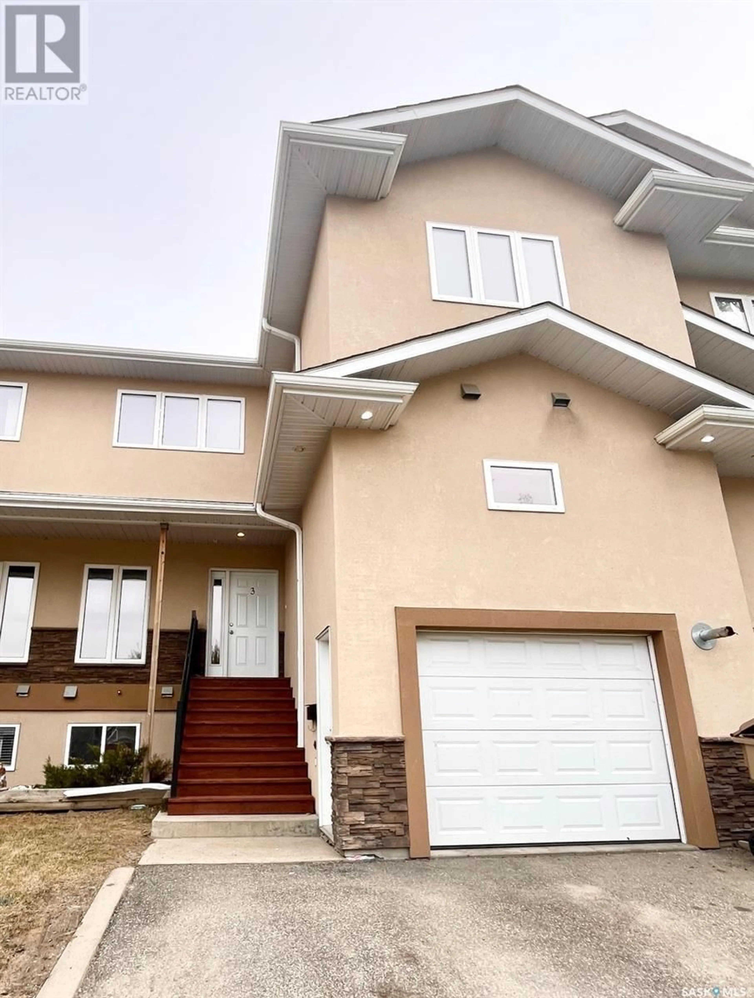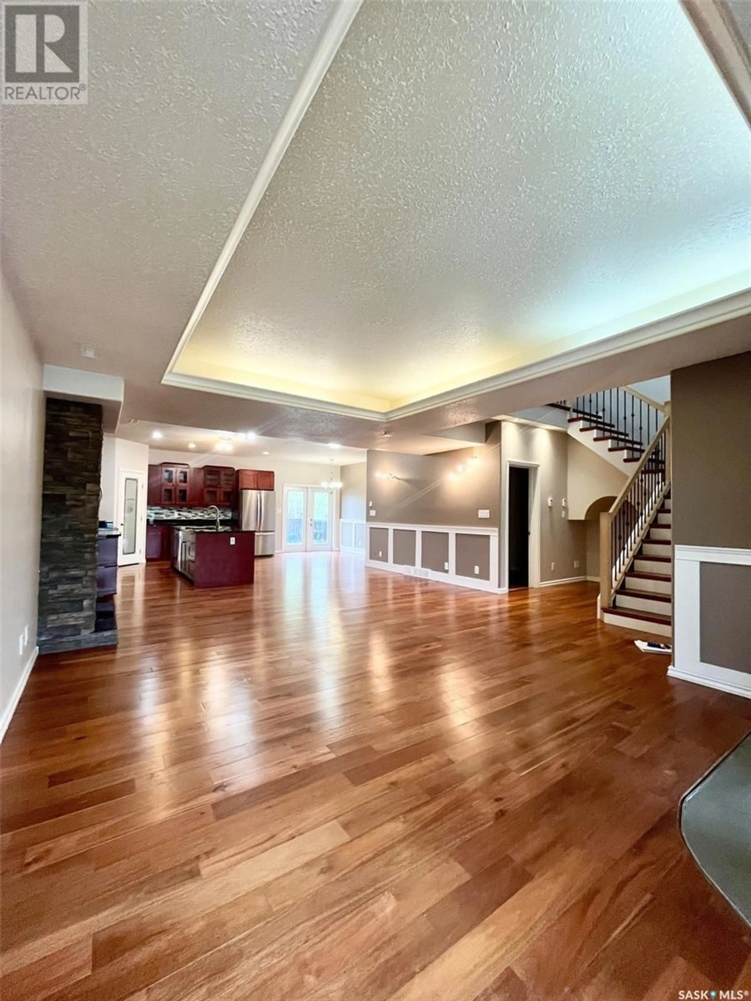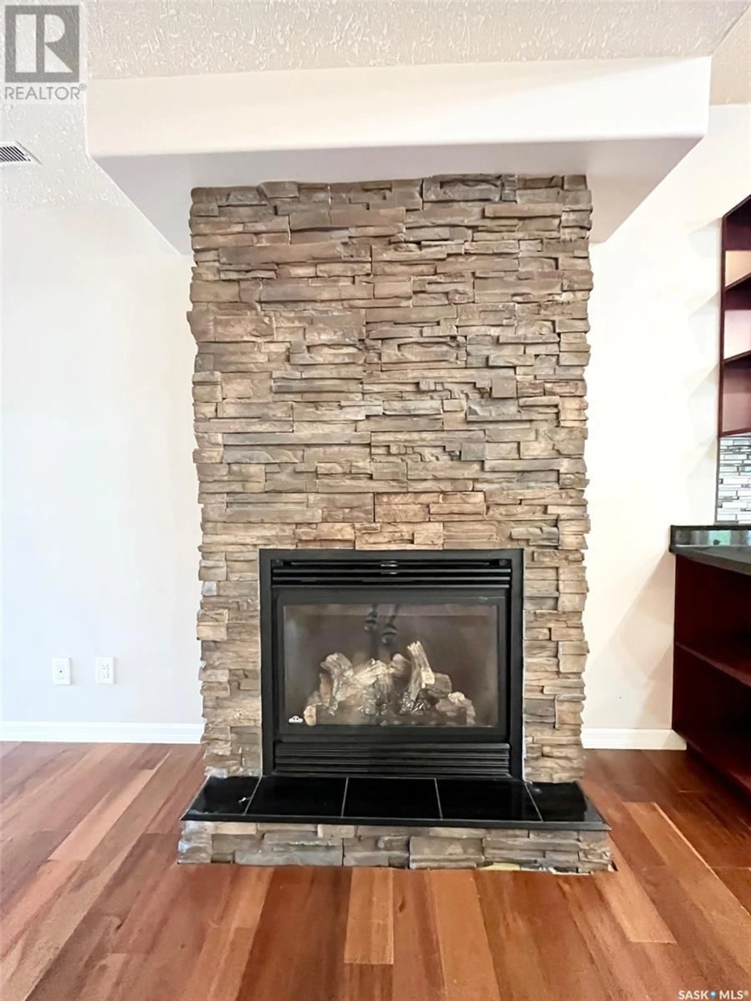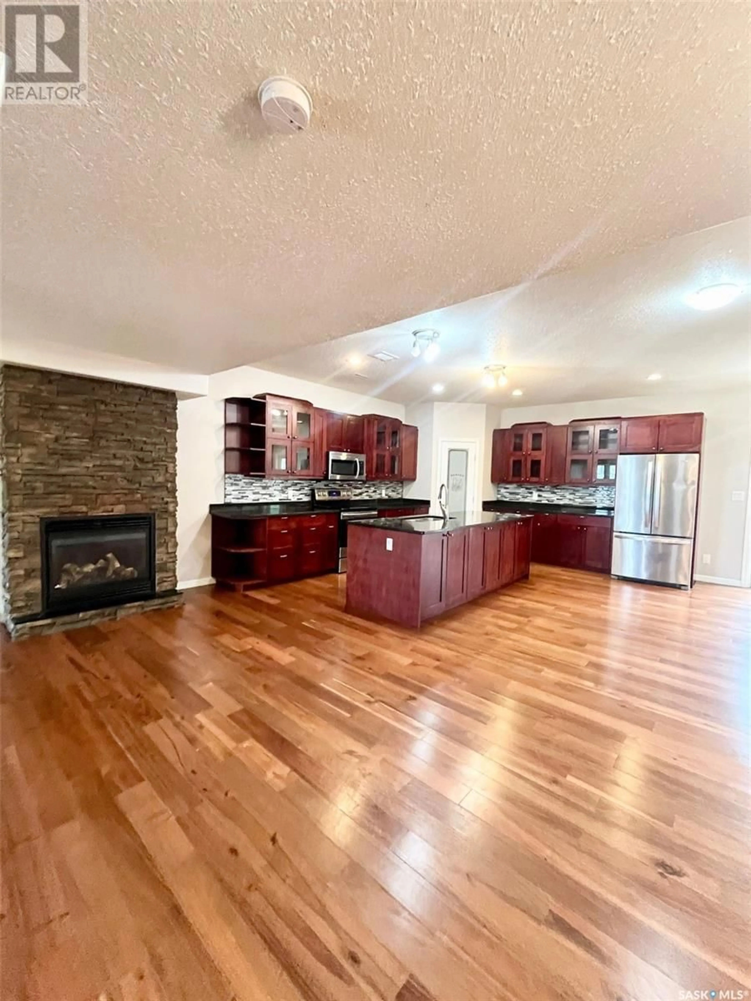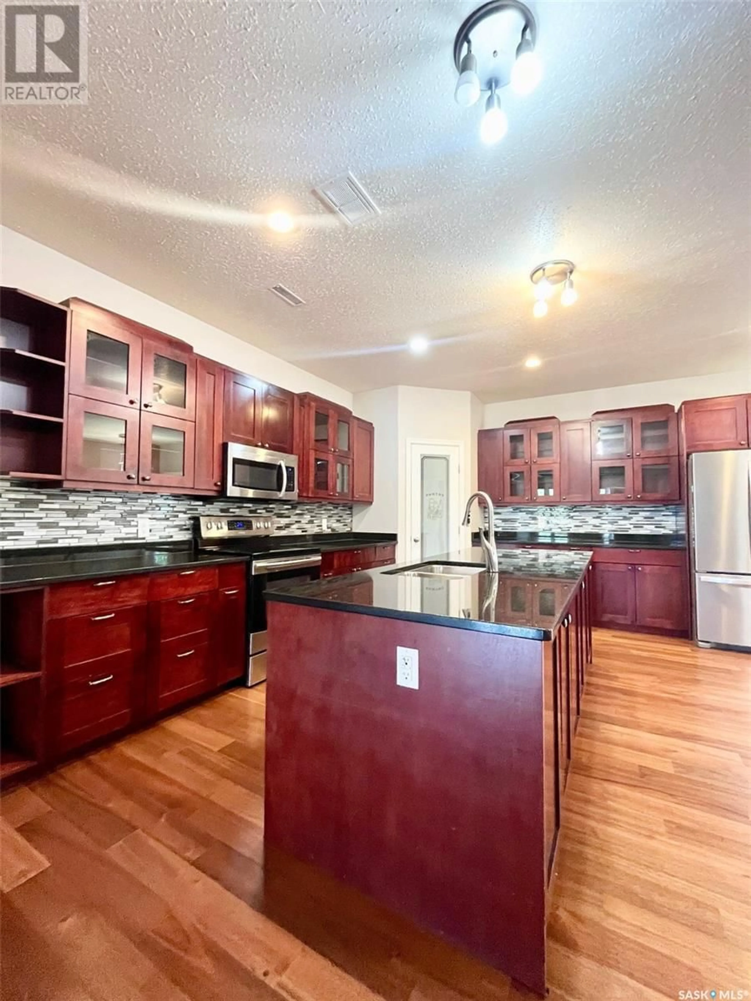3 211 20th STREET W, Prince Albert, Saskatchewan S6V4G5
Contact us about this property
Highlights
Estimated ValueThis is the price Wahi expects this property to sell for.
The calculation is powered by our Instant Home Value Estimate, which uses current market and property price trends to estimate your home’s value with a 90% accuracy rate.Not available
Price/Sqft$122/sqft
Est. Mortgage$1,370/mo
Maintenance fees$350/mo
Tax Amount ()-
Days On Market321 days
Description
Welcome to gorgeous #3 Rideau Ridge where you will be greeted by 2600 square feet of absolute beauty! If open concept is what you're looking for, the enormous living, kitchen and dining areas with gas fireplace will be sure to please. A large theatre/bonus room and 2 piece bathroom complete the main floor. Up the grand split staircase, you'll find 3 very bright and spacious bedrooms, a jacuzzi soaker tub in the huge ensuite, a large gym/library/nursery off the primary suite, an additional 4 piece main bathroom and convenient laundry room. This massive two storey home boasts 9 foot ceilings, granite counters, custom cabinetry, stainless appliances, and hardwood flooring throughout. The building construction is ICF partition walls with triple glazed low E windows, an HRV Ventilation system, R-20 wall and R-40 ceiling insulation and solid core interior doors. Be sure to call today for your private viewing! (id:39198)
Property Details
Interior
Features
Main level Floor
Kitchen
18'3" x 17'9"Foyer
13'8" x 6'4"Family room
13'9" x 17'10"Living room
13'9" x 18'6"Condo Details
Inclusions
Property History
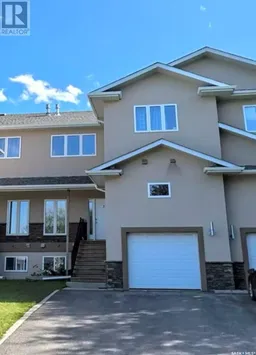 20
20
