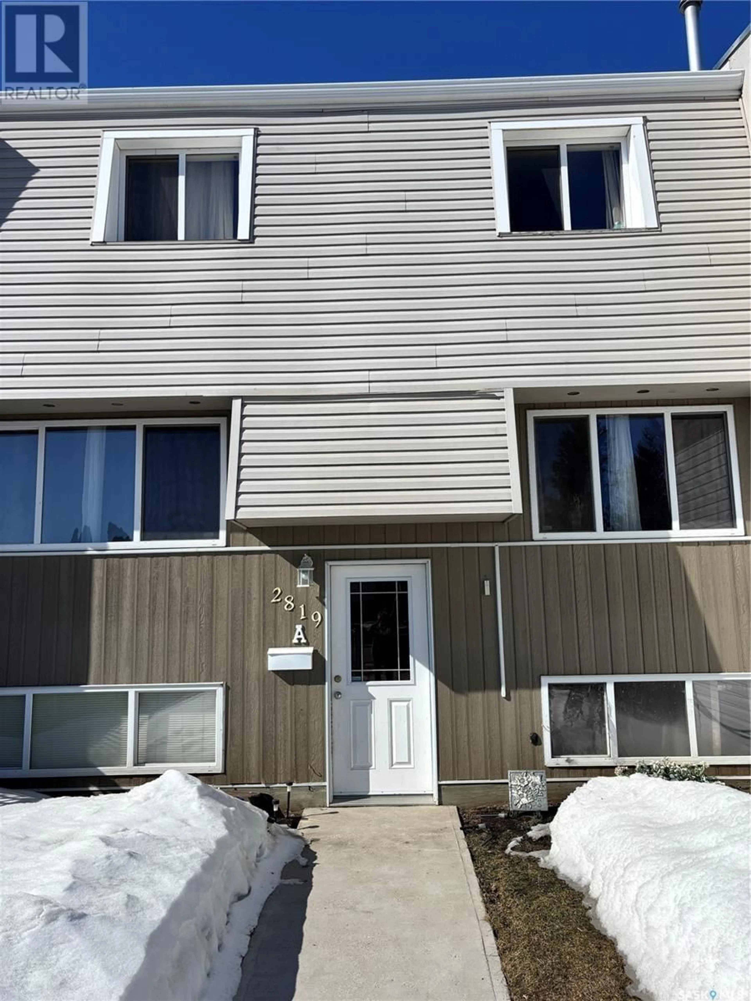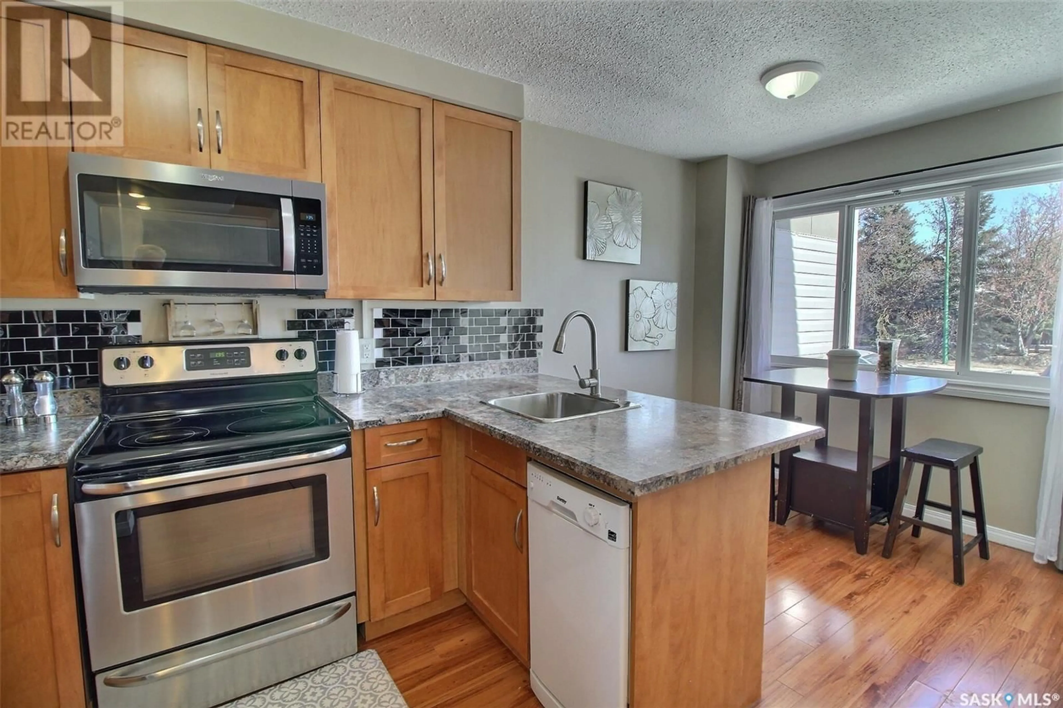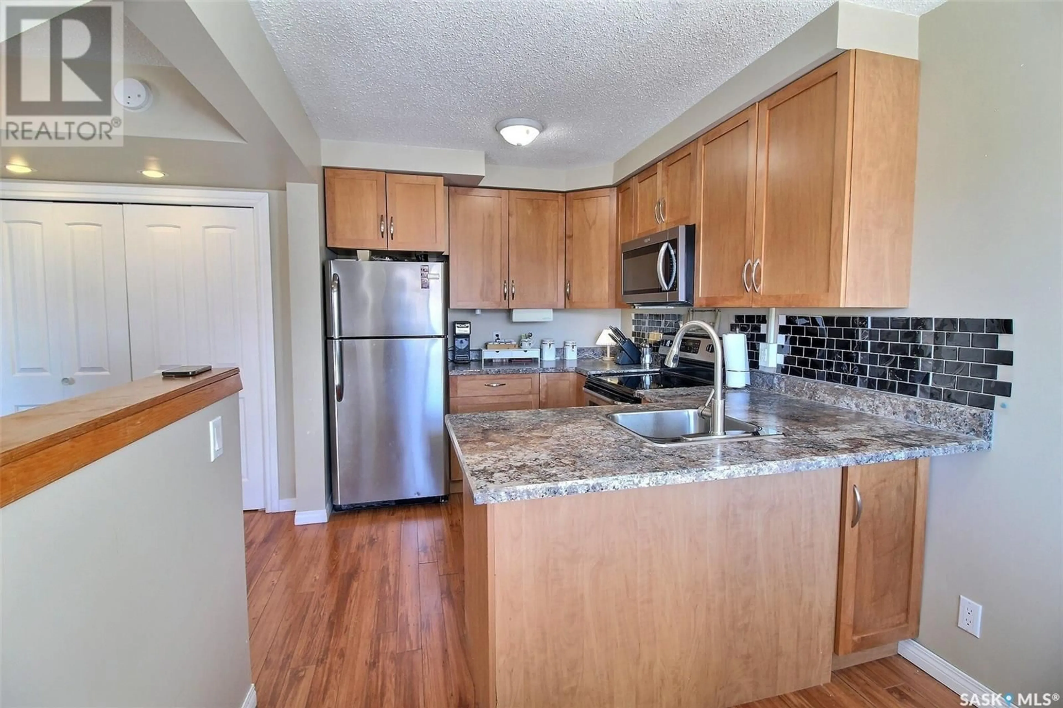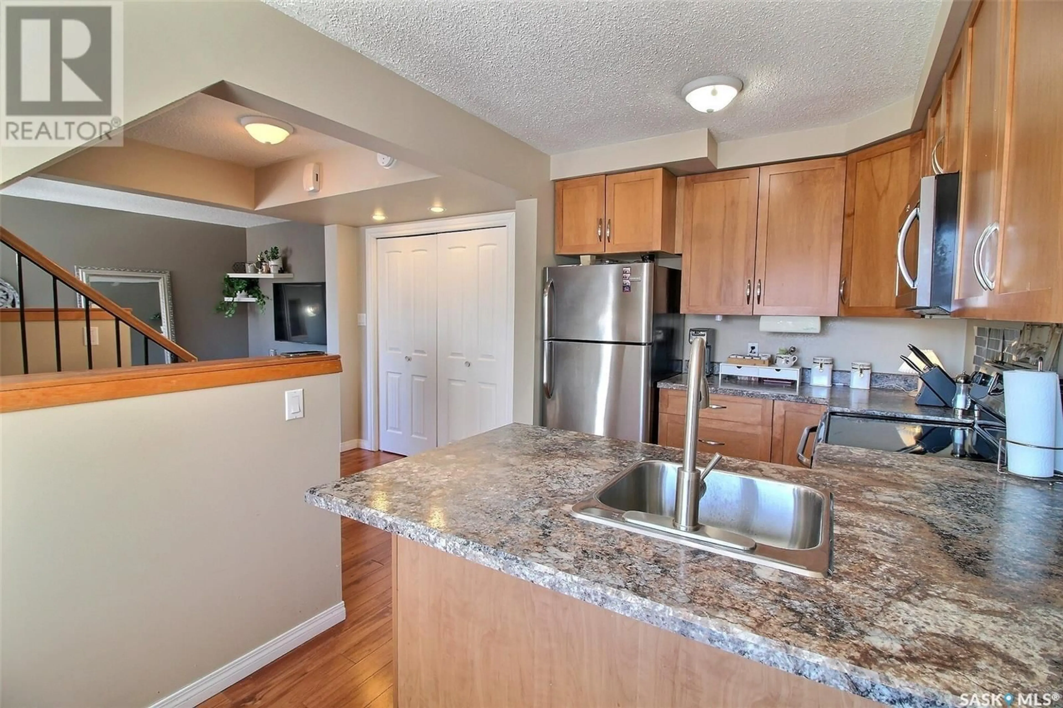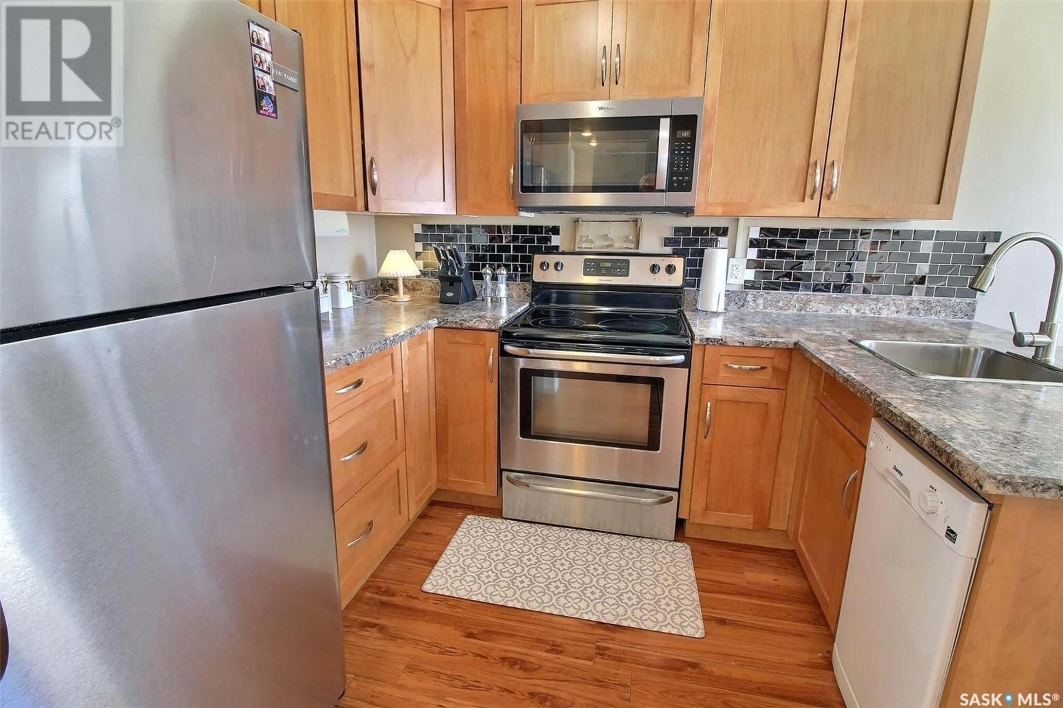2819A Dunn DRIVE, Prince Albert, Saskatchewan S6V6P7
Contact us about this property
Highlights
Estimated ValueThis is the price Wahi expects this property to sell for.
The calculation is powered by our Instant Home Value Estimate, which uses current market and property price trends to estimate your home’s value with a 90% accuracy rate.Not available
Price/Sqft$169/sqft
Est. Mortgage$644/mo
Tax Amount ()-
Days On Market6 days
Description
Affordable three-bedroom, two-bathroom condominium in Carlton Park. The bright and cheerful kitchen features Maple cabinets, a stainless steel refrigerator and stove, an apartment-sized dishwasher, a breakfast bar, and a dining room. The spacious living room is also located on the main floor. The second floor includes the primary bedroom, a second bedroom, and a four-piece bathroom with a deep soaker tub. Basement comprises a third bedroom, a three-piece bathroom with a shower and a laundry/storage room currently used as a workout area. Parking is available in front of the entrance, and there is an electrified parking stall nearby. The fenced front yard with a lawn is ideal for small pets and has space for flowers or plants. (A storage shed can be installed.) No condo fees! (id:39198)
Property Details
Interior
Features
Second level Floor
Bedroom
9 ft ,6 in x 13 ft ,8 inBedroom
7 ft ,9 in x 13 ft ,8 in4pc Bathroom
4 ft ,9 in x 8 ft ,2 inExterior
Parking
Garage spaces 1
Garage type Parking Space(s)
Other parking spaces 0
Total parking spaces 1
Condo Details
Inclusions
Property History
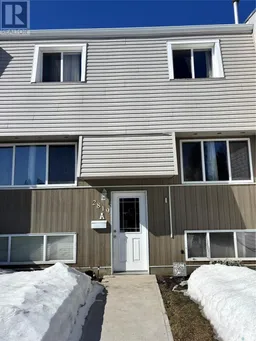 24
24
