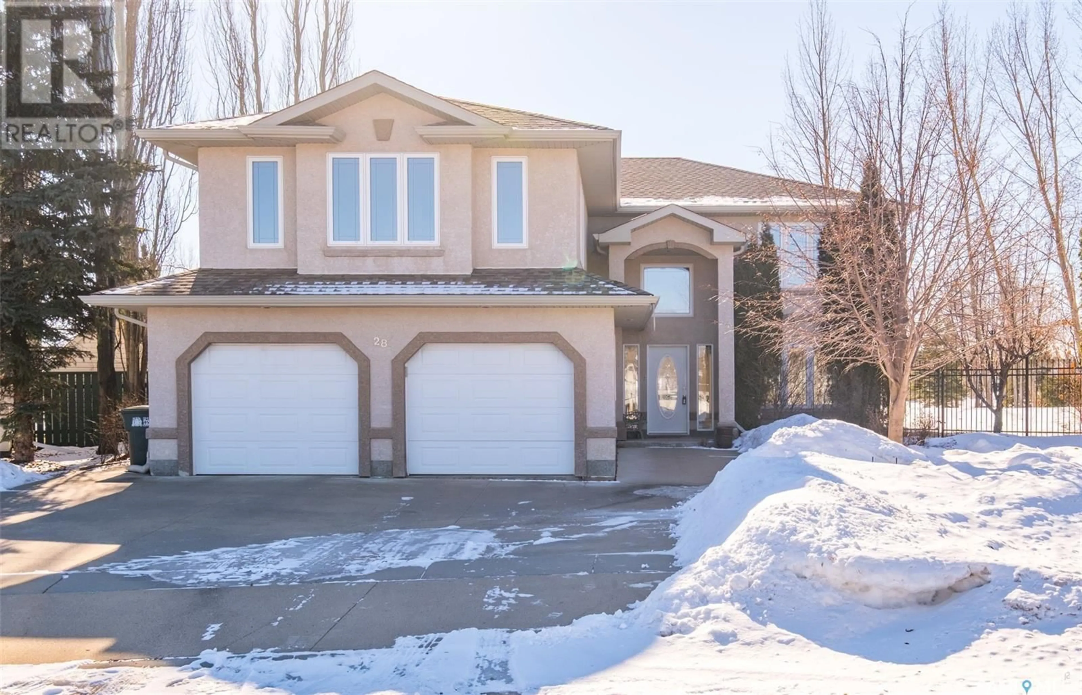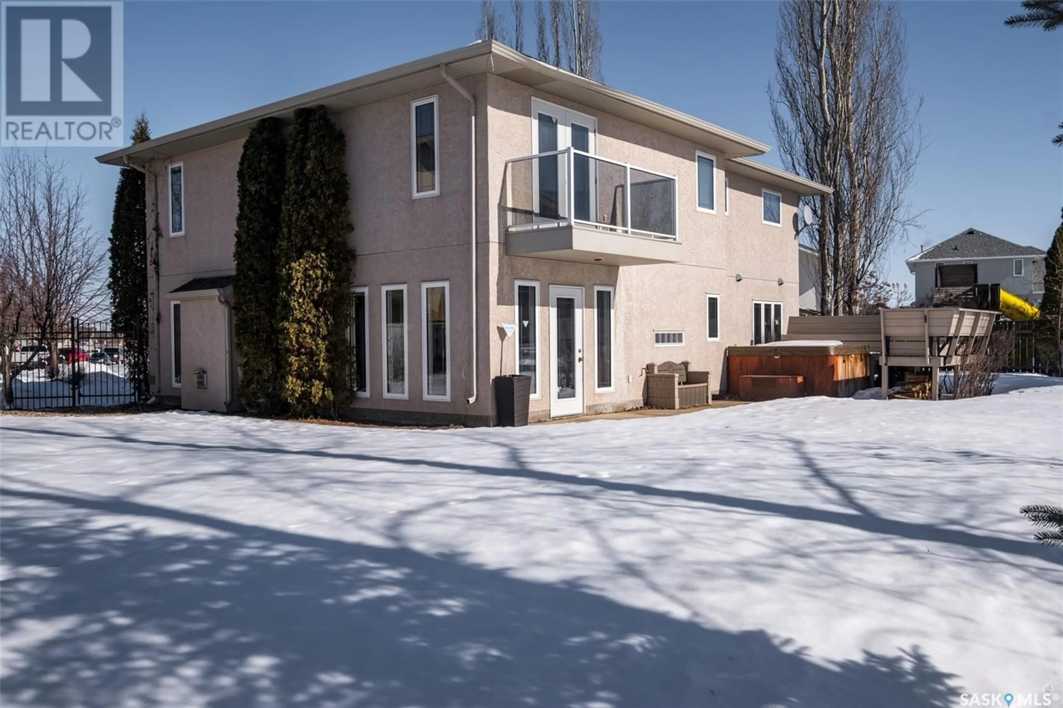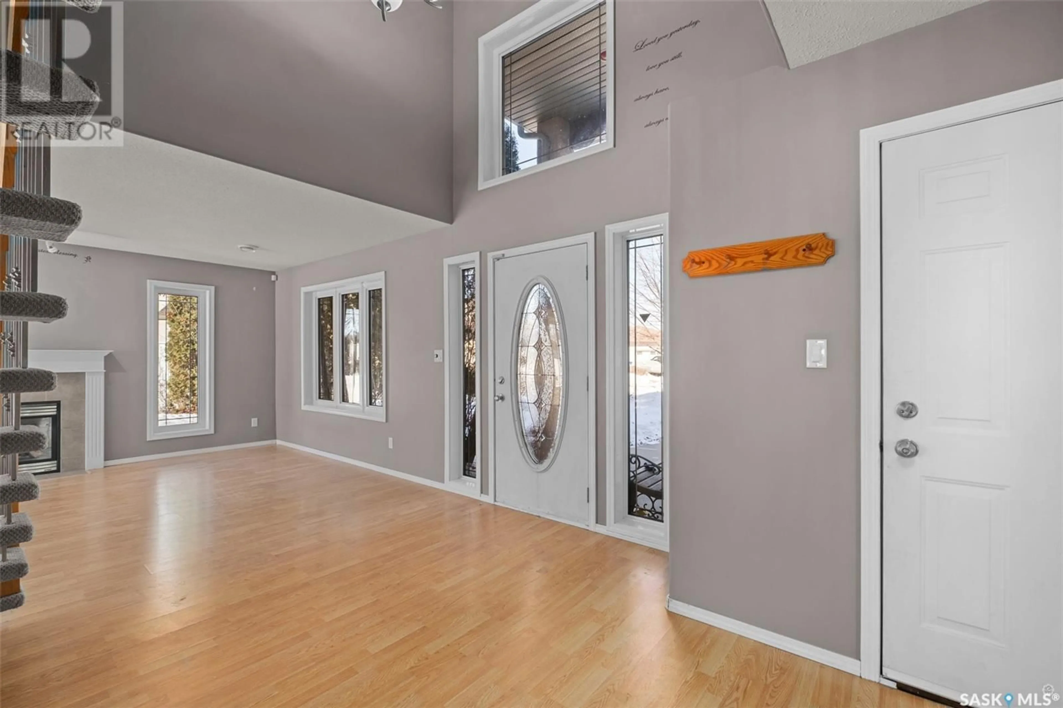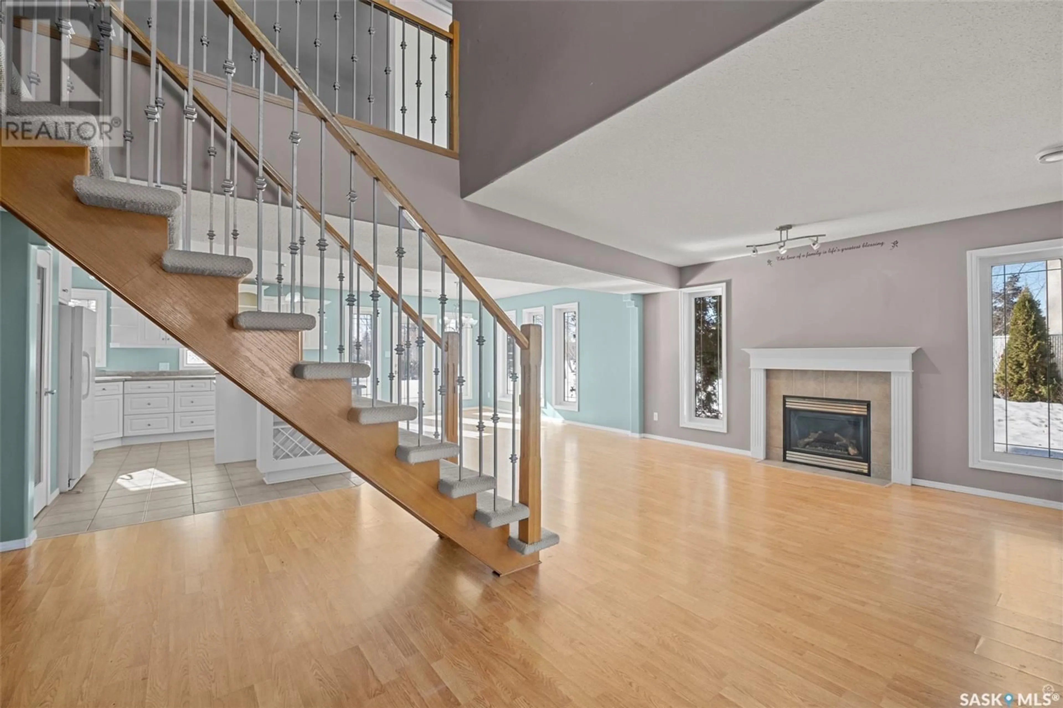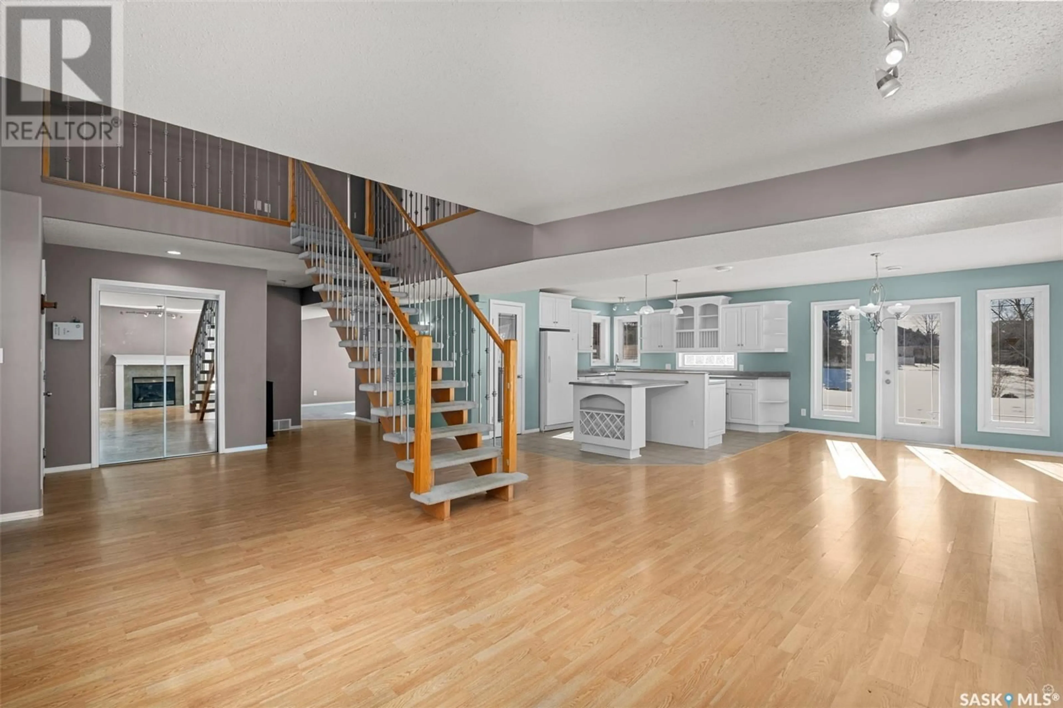28 TELFER BAY, Prince Albert, Saskatchewan S6X1C4
Contact us about this property
Highlights
Estimated valueThis is the price Wahi expects this property to sell for.
The calculation is powered by our Instant Home Value Estimate, which uses current market and property price trends to estimate your home’s value with a 90% accuracy rate.Not available
Price/Sqft$164/sqft
Monthly cost
Open Calculator
Description
Great location, great neighborhood, great house. The Rotary Trail and a park are right off your backyard making it feel like an acreage without the work! Three schools are within walking distance. With a family friendly layout, and space for everyone, this home just needs you and your personal touch. Head upstairs to the family focused bonus room above the garage, with a fridge and sink area attached, your family will love it. Still not sure? Then maybe the master bedroom with its walk in closet, soaker tub, and private patio (think morning sun), that overlooks the park is there to help Four more rooms that can be bedrooms or office space, along with a four piece bathroom complete the upper level. With direct entry from the oversized 2 car attached garage, that even has built in cupboards, the main level offers an open concept living area, dining space, and kitchen. A handy 2 piece bathroom with joined laundry, a cozy sitting room, and an extra room that is plumbed for a sink complete the main level. Head out the patio doors off the dining room to find a concrete patio with a hot tub, as well as a yard that flows into the park. Central air, central vac, underground sprinklers, side patio, and even a kids playhouse round out the extras this home includes. Contact your agent today to see this one for yourself. (id:39198)
Property Details
Interior
Features
Main level Floor
Kitchen
10 x 13Dining room
10 x 15Living room
26 x 16Laundry room
11.6 x 7Property History
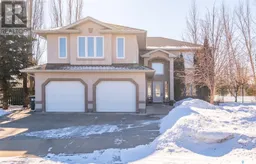 36
36
