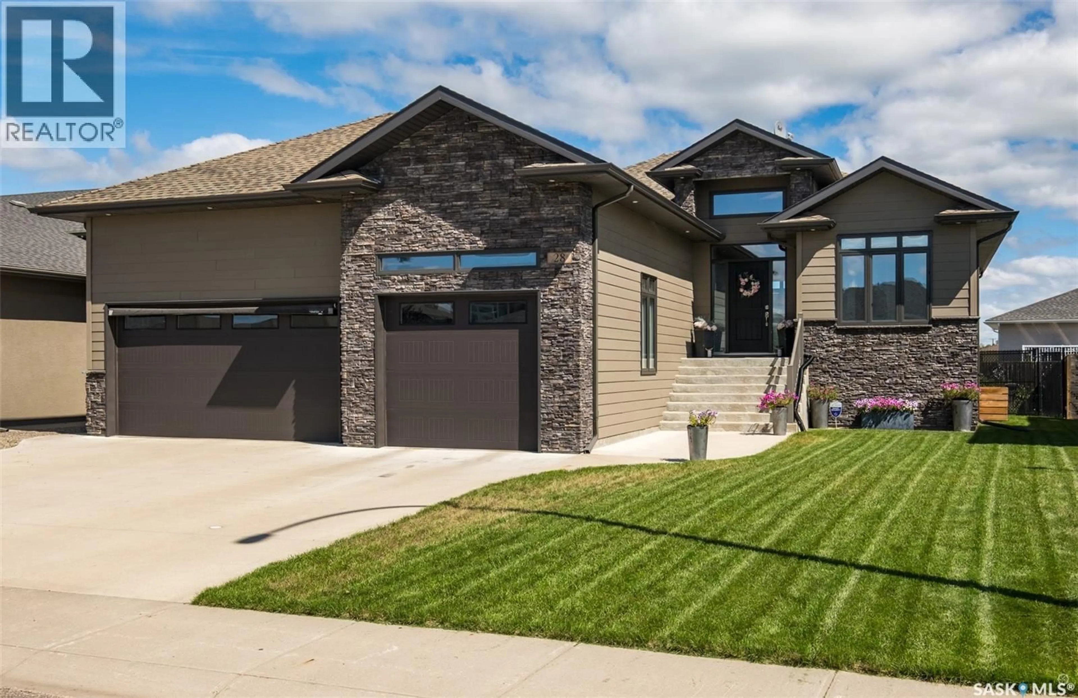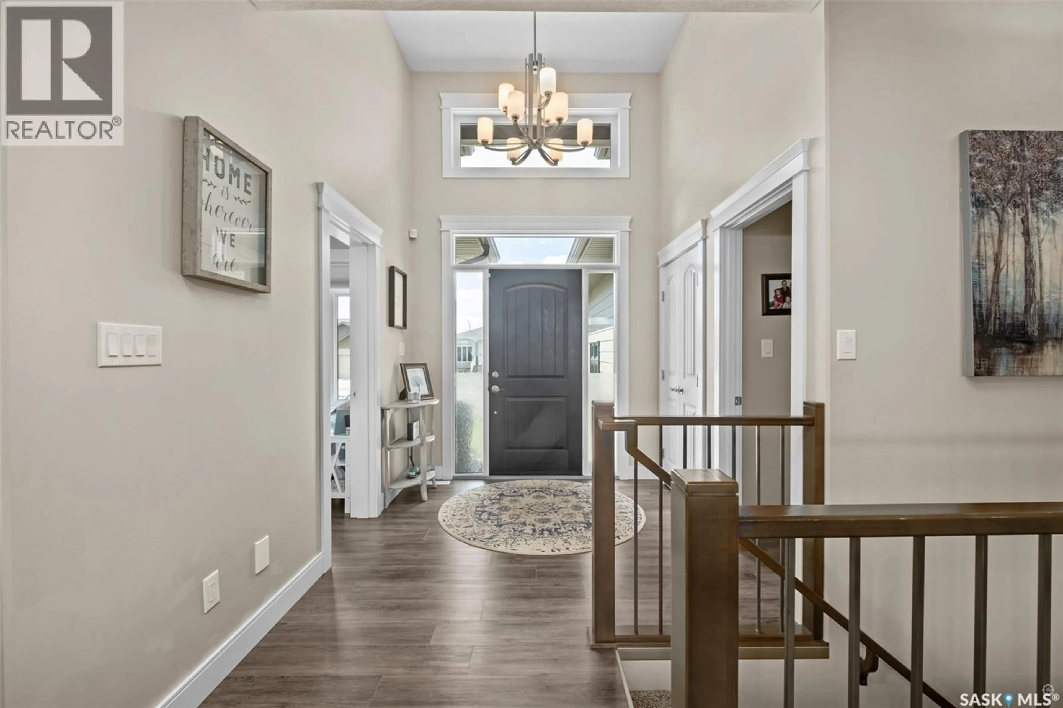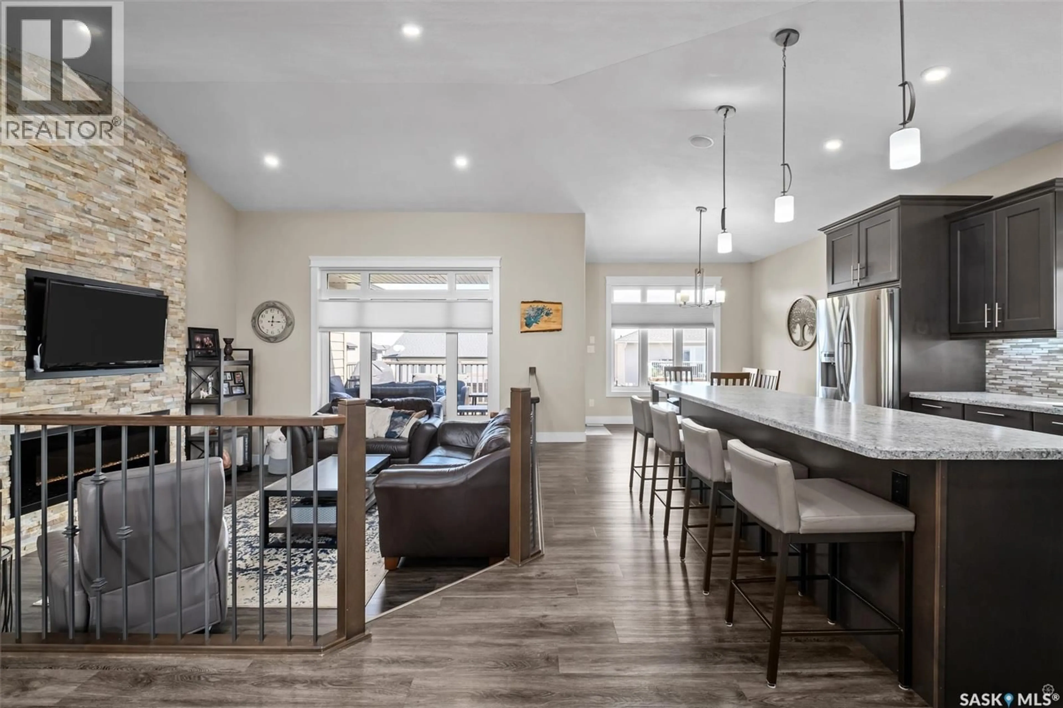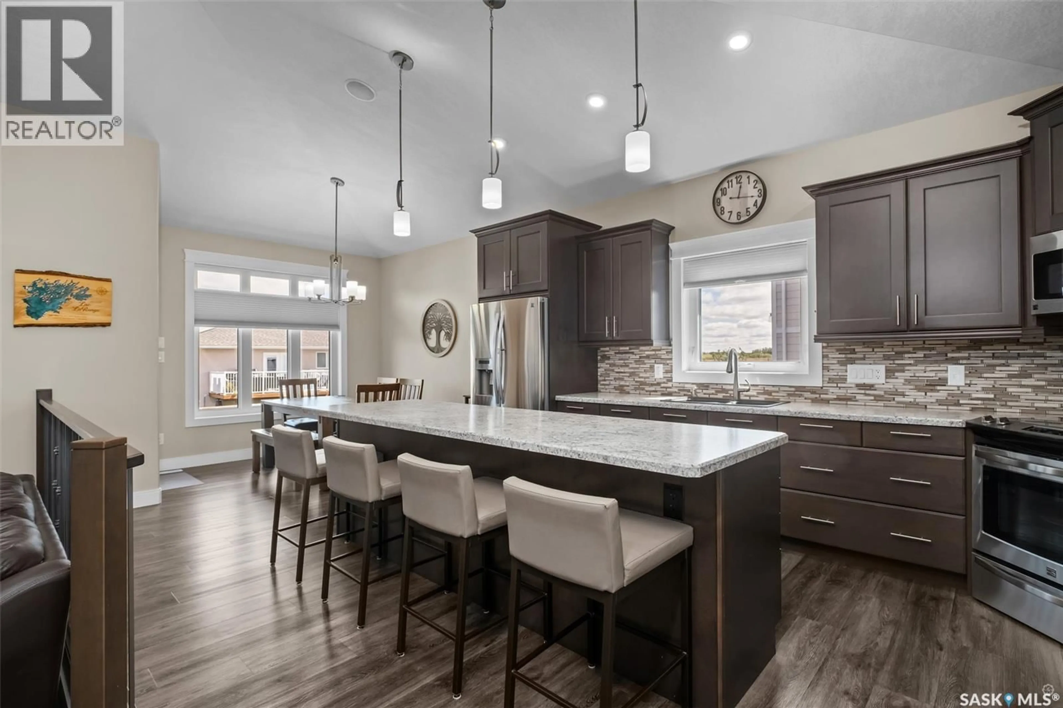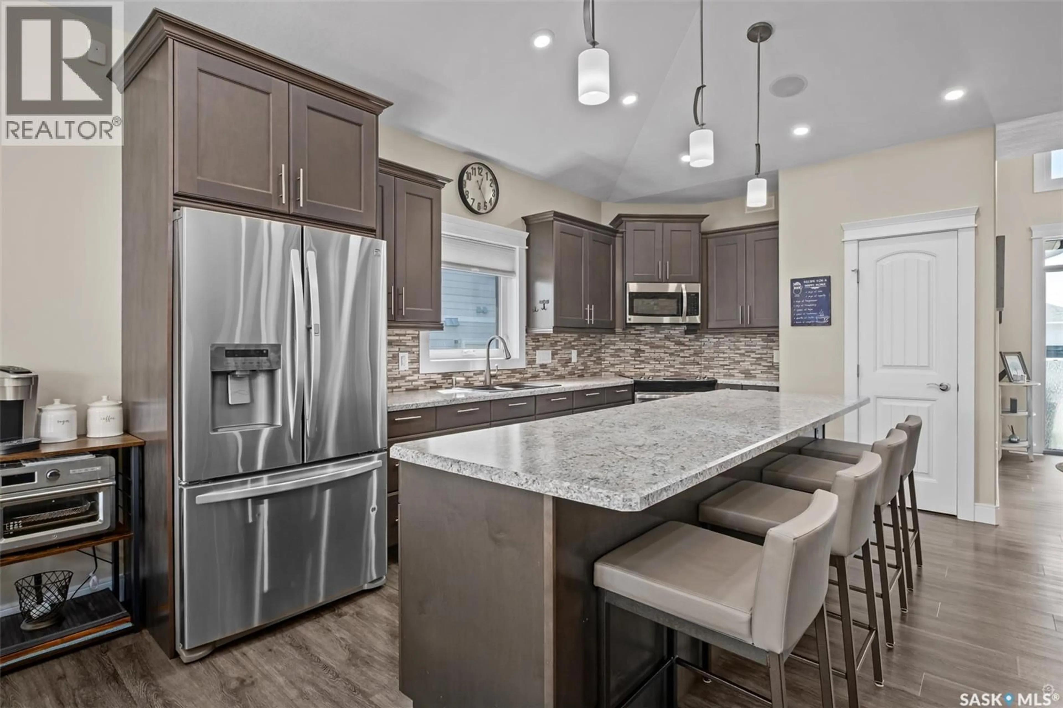28 SMILEY DRIVE, Prince Albert, Saskatchewan S6X0B3
Contact us about this property
Highlights
Estimated valueThis is the price Wahi expects this property to sell for.
The calculation is powered by our Instant Home Value Estimate, which uses current market and property price trends to estimate your home’s value with a 90% accuracy rate.Not available
Price/Sqft$399/sqft
Monthly cost
Open Calculator
Description
Beautifully crafted Crescent Acres bungalow! Move in and do absolutely nothing to this 1,577sqft 5 bedroom, 3 bathroom residence that features a secondary lower level kitchen. Through a grand entry the main floor provides gorgeous custom galley kitchen with stainless appliances, combined dining area, sunken family room with an ornate stone electric fireplace and a spacious mud room that is great for the kids coming home from school. The lower level is an entertainers dream, enormous living/recreational space with another natural gas fireplace, an absolute ton of storage space, huge laundry room with wash station and a secondary/summer kitchen. The exterior of the property comes fully fenced and provides a meticulously landscaped yard with underground sprinklers, a partially covered deck plus a 3 car garage. Only moments from Prince Albert’s finest schools, parks and playgrounds! (id:39198)
Property Details
Interior
Features
Main level Floor
Kitchen
15 x 10.2Dining room
11 x 10Living room
14 x 14Primary Bedroom
15 x 12.4Property History
 40
40
