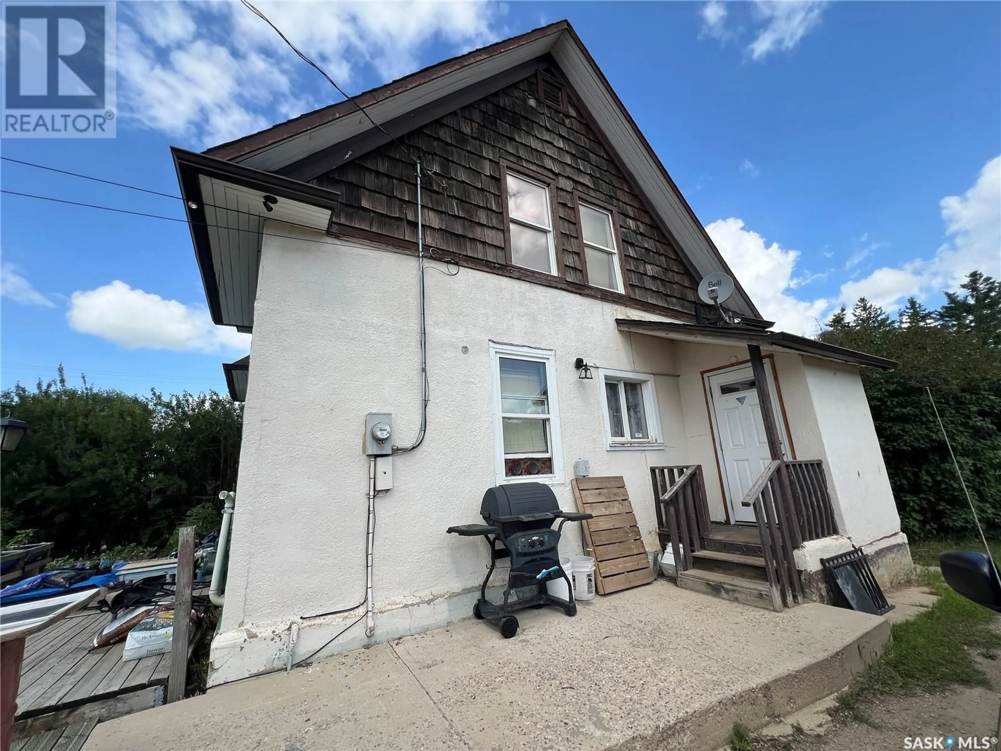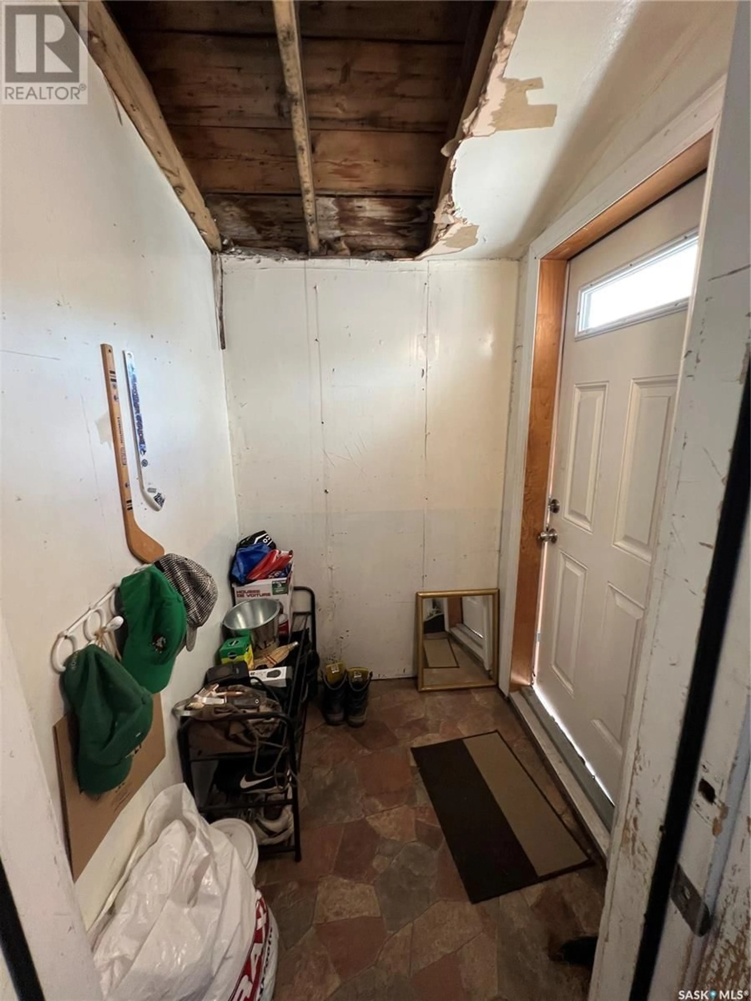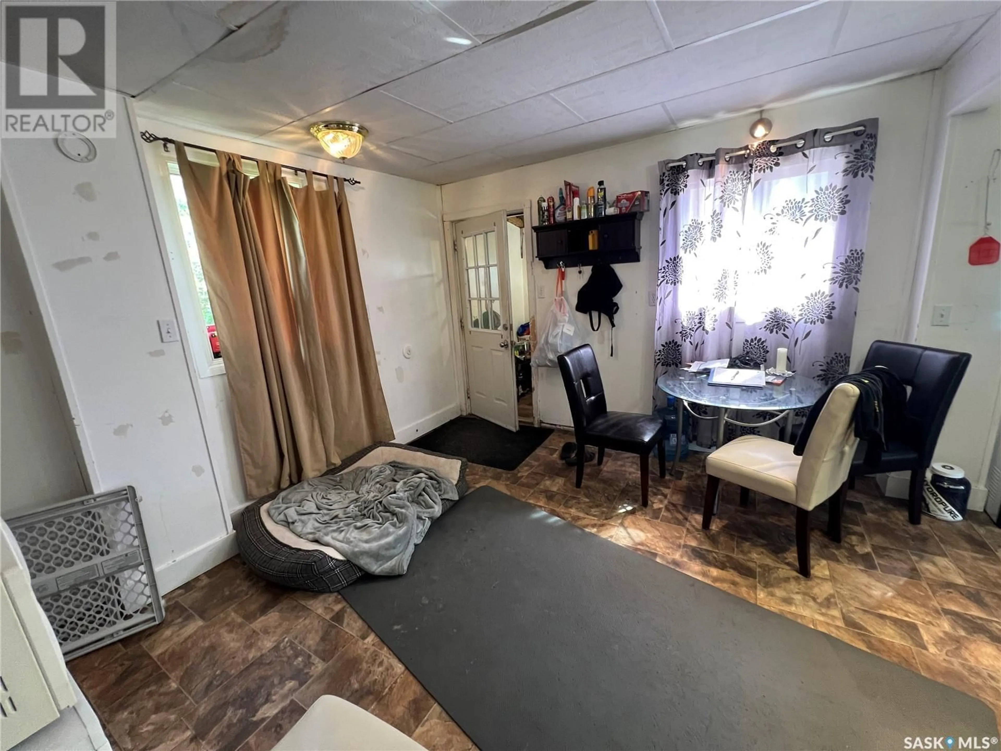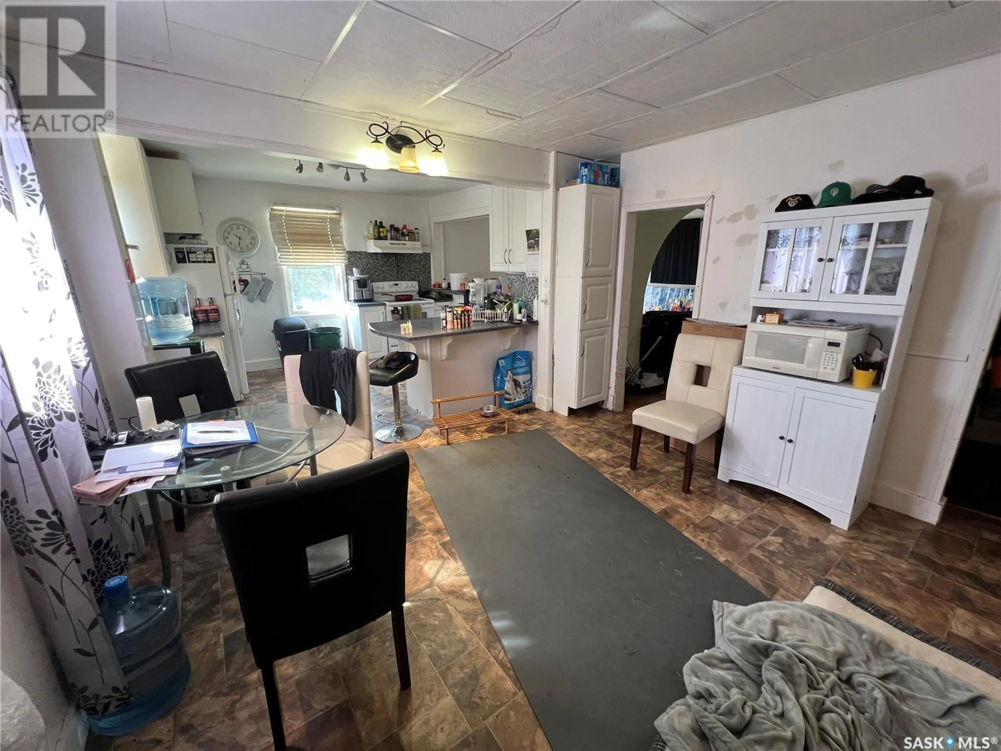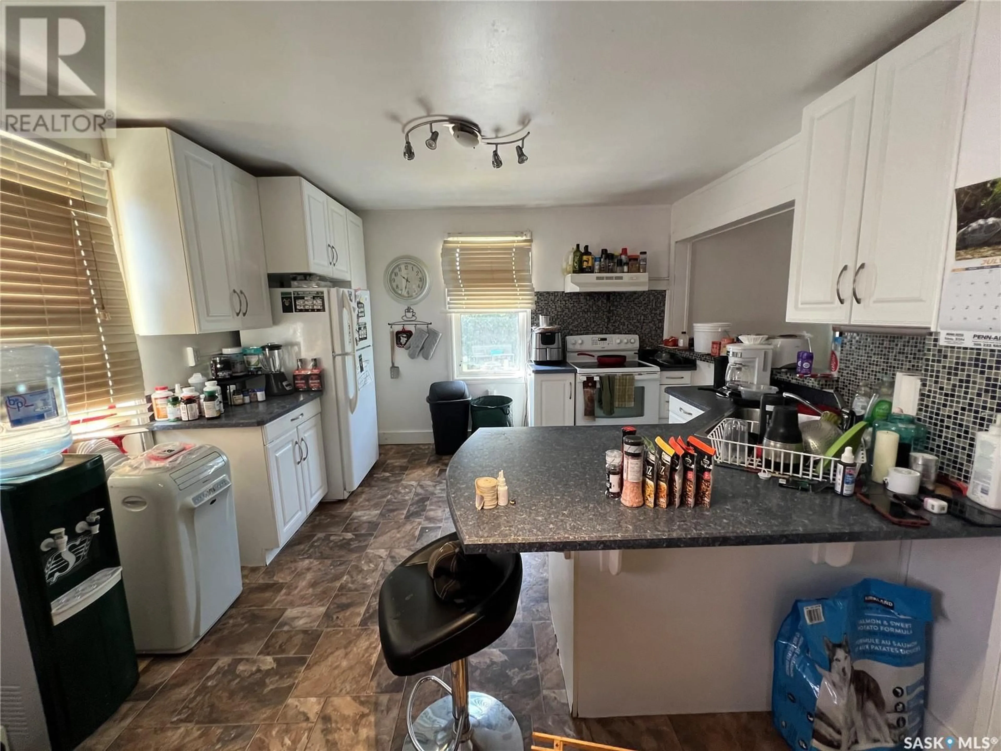2706 1ST AVENUE, Prince Albert, Saskatchewan S6V8A3
Contact us about this property
Highlights
Estimated valueThis is the price Wahi expects this property to sell for.
The calculation is powered by our Instant Home Value Estimate, which uses current market and property price trends to estimate your home’s value with a 90% accuracy rate.Not available
Price/Sqft$141/sqft
Monthly cost
Open Calculator
Description
Charming 3 bedroom character home with a double garage in great East Hill location. Situated on a large double corner lot, this property not only offers a comfortable family home but also presents excellent potential for future development. Thanks to its R3 zoning it is well suited for a multifamily build, making it a smart option for those looking to invest or expand. Step inside to a bright and spacious main level featuring a generous dining area and a kitchen with crisp white cabinetry, plenty of counter space and a peninsula with bar seating. A charming arched opening leads into the sunlit living room while a large front porch adds versatile space for relaxing or storage. Upstairs, you will find a spacious landing, three comfortable bedrooms and a nice 4 piece bathroom. The fully developed basement expands your living options with a cozy family room, two versatile dens ideal for an office or guest space, a 3 piece bathroom with a stand-up shower and a laundry/utility room. Enjoy a beautiful private yard framed by mature shrubs, a nice patio for summer evenings and a double detached garage providing excellent parking and storage solutions. Conveniently located within walking distance to Harold’s Family Foods, schools, parks and a variety of East Hill amenities, offering everyday convenience right at your doorstep. Don't miss out, act now! (id:39198)
Property Details
Interior
Features
Basement Floor
Den
11 x 12.8Living room
11.1 x 12.8Den
10.7 x 93pc Bathroom
11 x 4Property History
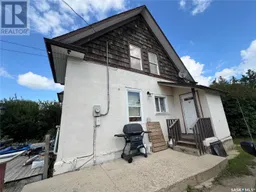 36
36
