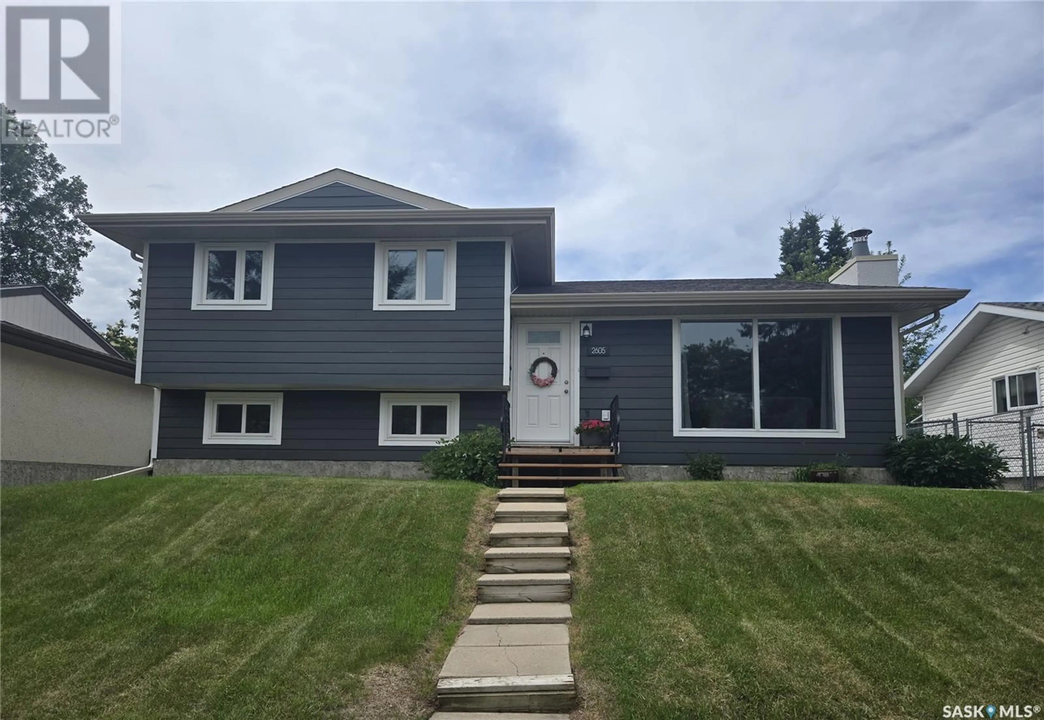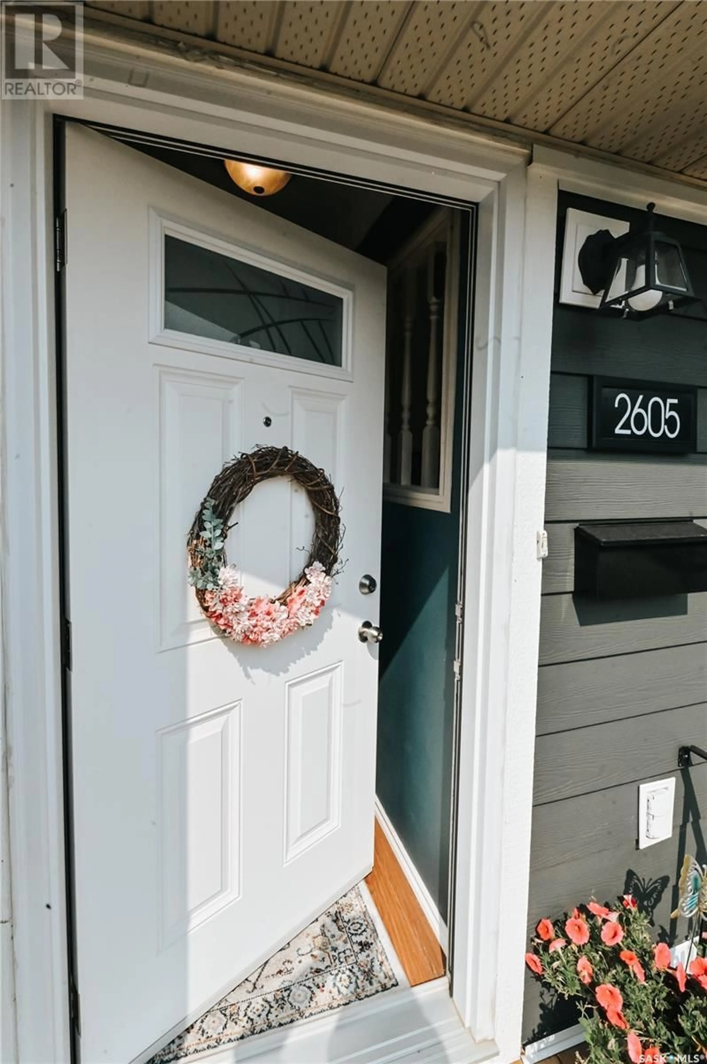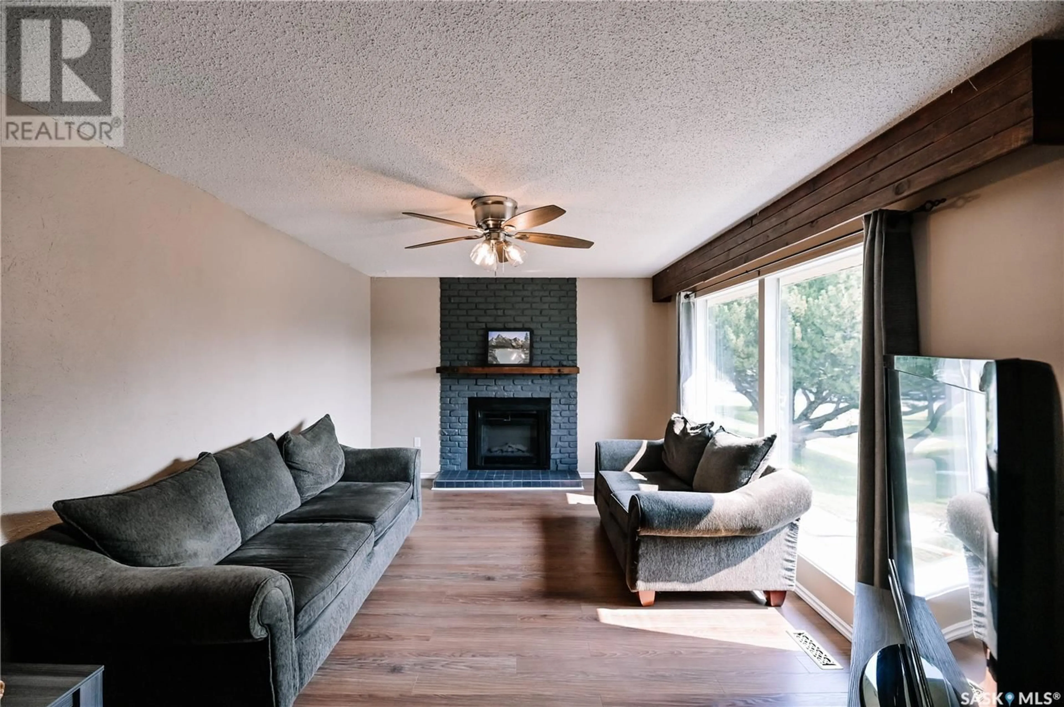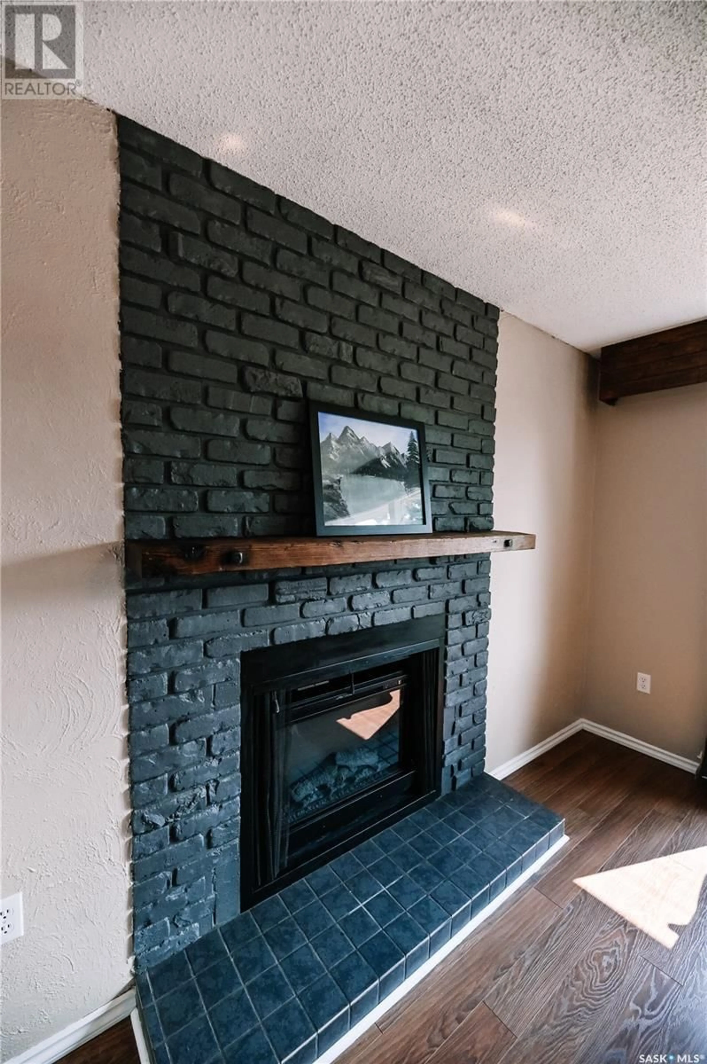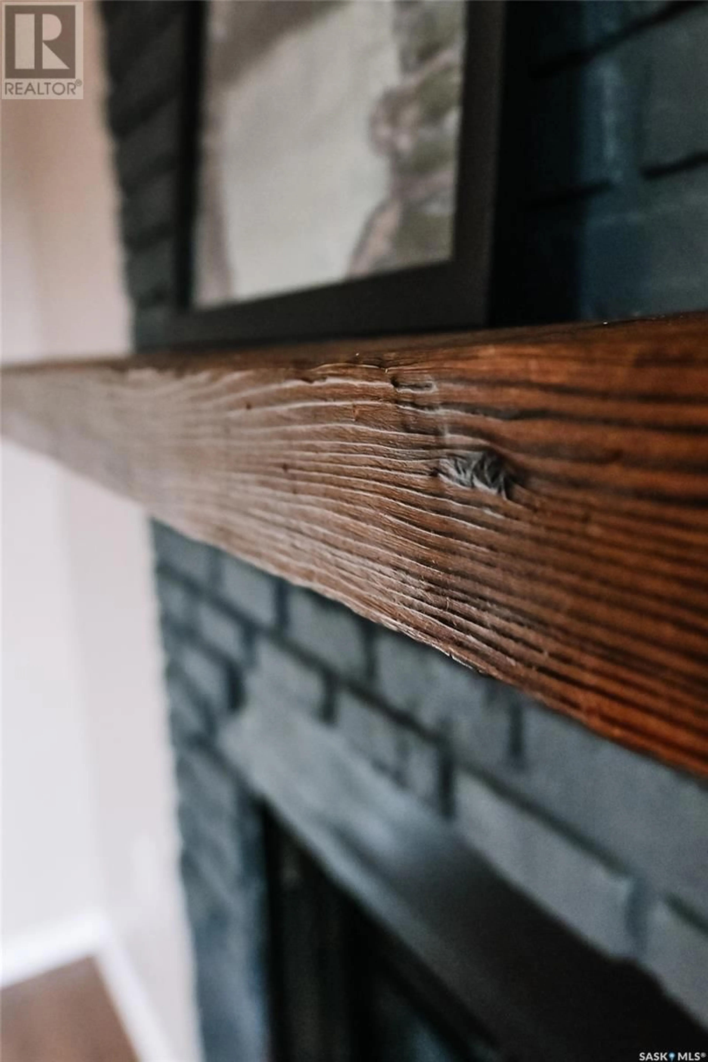2605 15TH AVENUE, Prince Albert, Saskatchewan S6V6H4
Contact us about this property
Highlights
Estimated valueThis is the price Wahi expects this property to sell for.
The calculation is powered by our Instant Home Value Estimate, which uses current market and property price trends to estimate your home’s value with a 90% accuracy rate.Not available
Price/Sqft$342/sqft
Monthly cost
Open Calculator
Description
Welcome to this spacious and beautifully maintained 4-bedroom, 3-bathroom four-level split home, offering the perfect blend of functional layout and thoughtful updates. Situated in a family friendly neighborhood, this property has seen major improvements over the years—making it move-in ready. Inside, the split-level design offers multiple living areas, ideal for growing families or those who enjoy entertaining. Just off the large kitchen and dining area you will find a bright and open living room with an electric fireplace. Upstairs you will find the primary suite with an attached 2-pc ensuite. Finishing off the top level are two more bedrooms and a nice 4-pc bath. On the lower third level you will find a spacious 4th bedroom, a 3-pc bath and the family room. Down on the 4th level you will find an additional massive bonus room for relaxing, exercising or entertaining along with the laundry/utility room. Enjoy the comfort of central air conditioning (installed in 2020) and the peace of mind that comes with numerous upgrades. The front siding was finished in 2024, shingles on the garage in 2023, new furnace added in 2022, and new water heater in 2021. The back yard is all fenced in with a new deck built in 2021, providing excellent value and appeal for outdoor living and year-round comfort. Most windows were upgraded in 2016 & 2018 to energy efficient triple pane windows. Front and back door as well enhancing both energy efficiency and curb appeal. The house shingles, eaves, and soffits were done in 2014. You will also find a massive 26 x 28 detached garage with back-alley access and additional parking for 3 more vehicles. Don’t miss this opportunity to own a well-loved home with all the major updates already completed. Schedule your private showing today! (id:39198)
Property Details
Interior
Features
Main level Floor
Kitchen
21.8 x 13.1Living room
19.6 x 11.8Property History
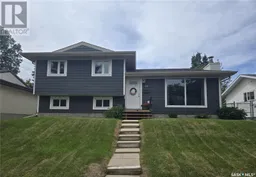 36
36
