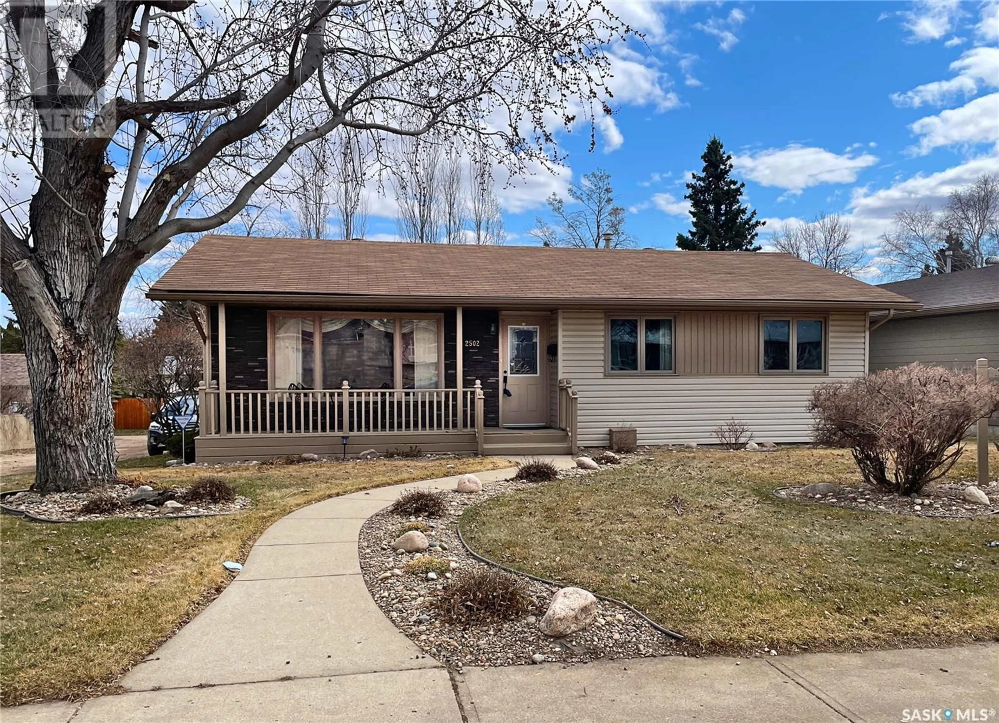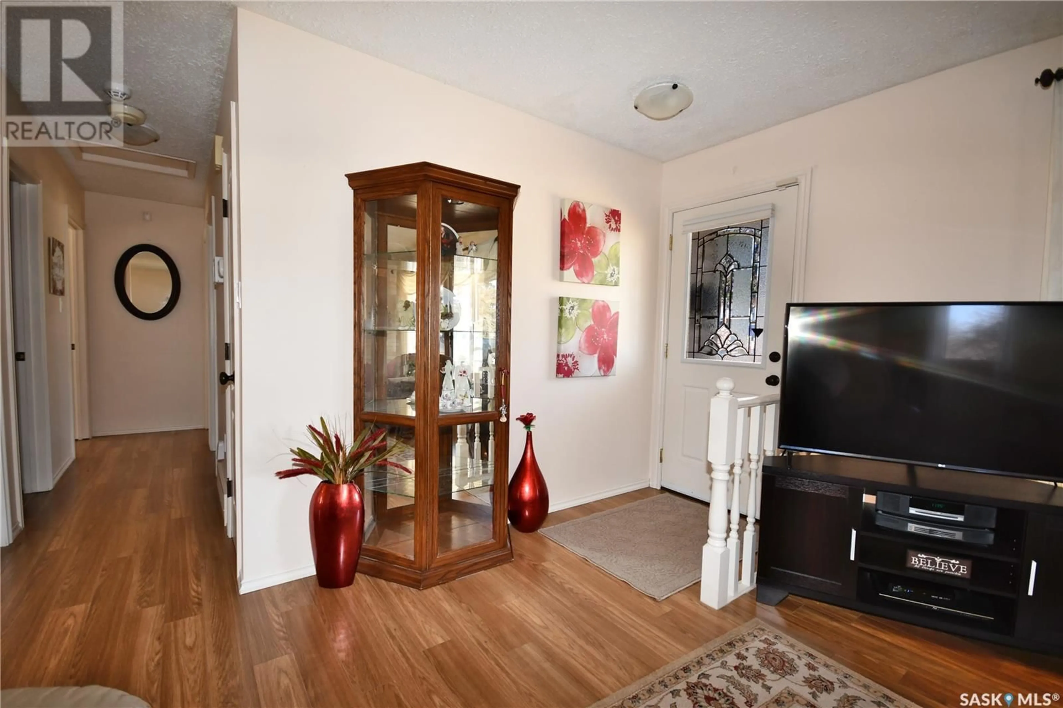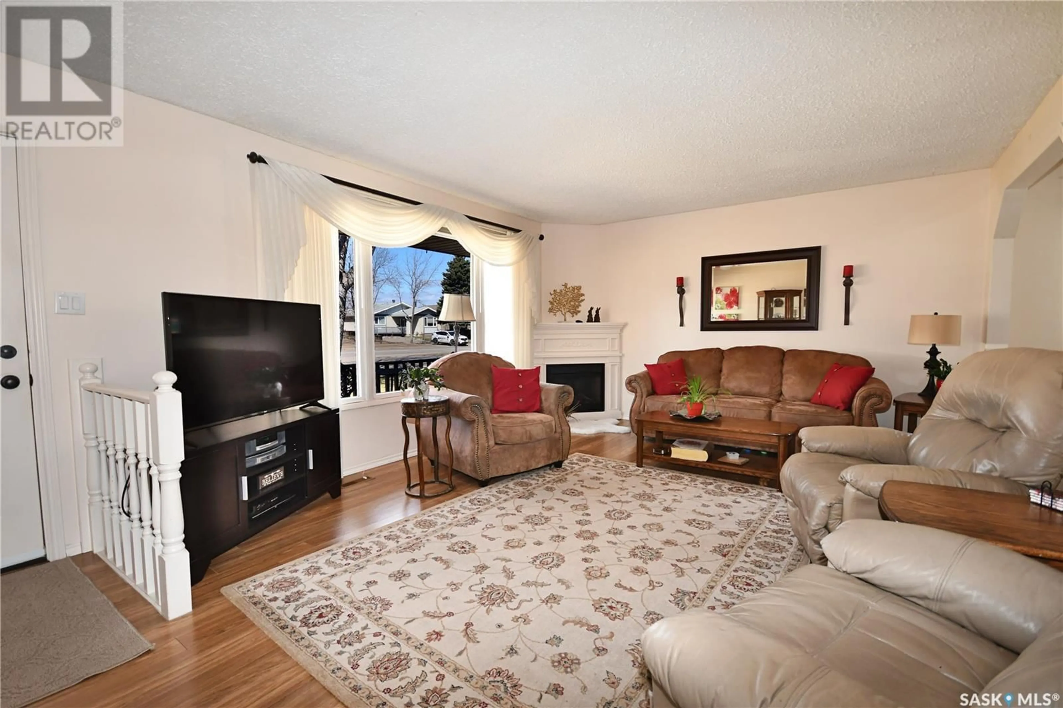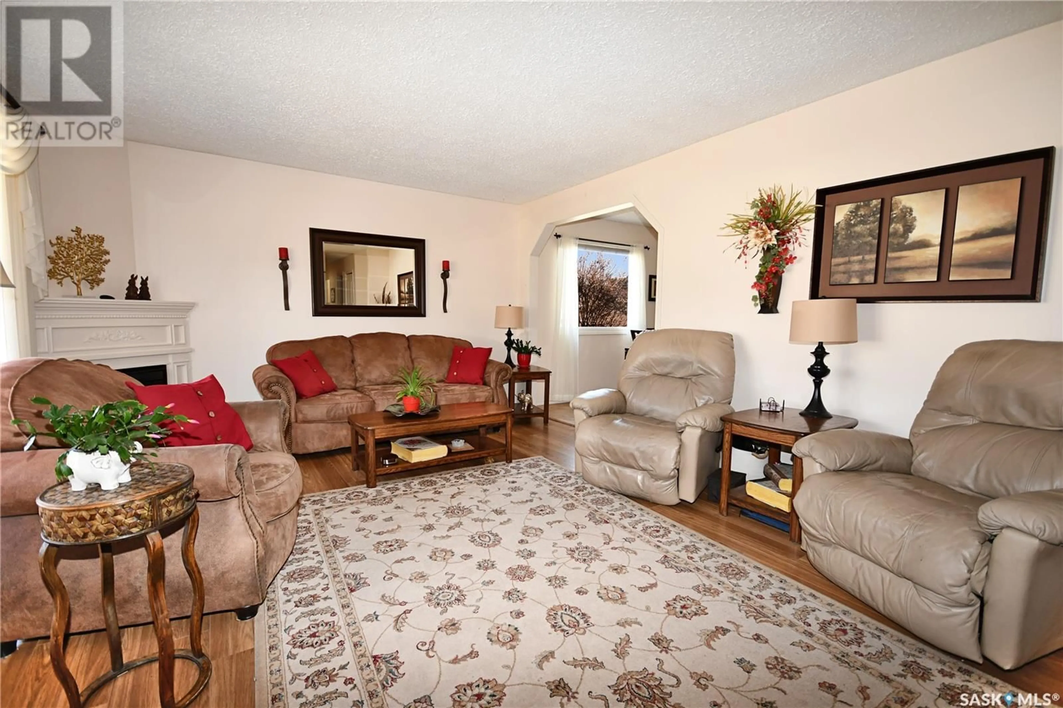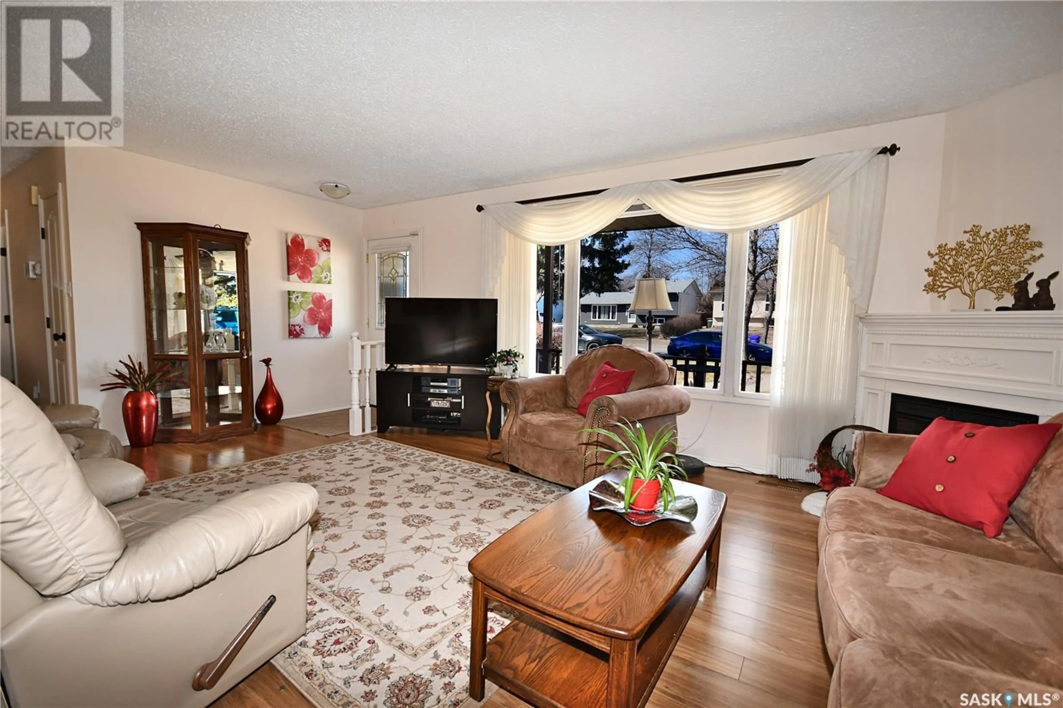2502 15TH AVENUE, Prince Albert, Saskatchewan S6V6J1
Contact us about this property
Highlights
Estimated ValueThis is the price Wahi expects this property to sell for.
The calculation is powered by our Instant Home Value Estimate, which uses current market and property price trends to estimate your home’s value with a 90% accuracy rate.Not available
Price/Sqft$305/sqft
Est. Mortgage$1,417/mo
Tax Amount (2024)$3,066/yr
Days On Market22 days
Description
Welcome to this charming Crescent Acres bungalow. Lovingly maintained by the original owners since 1975, this 4-bedroom, 3-bathroom home showcases true pride of ownership throughout. Shingles were updated about 5 years ago on the house and just 1 year ago on the garage. Most windows are triple pane, and the fridge and stove are approximately 2 years old. The large, fenced backyard features a tiered three-level deck, an adorable playhouse with a shed, and a natural gas hookup currently connected to the firepit. There's plenty of room to park an RV or boat, plus a spacious, insulated double garage with alley access. The yard is beautifully landscaped with perennials and has underground sprinklers in the front and back. Close to Holy Cross, Vickers, and St. Francis Schools, this home is a must-see. (id:39198)
Property Details
Interior
Features
Main level Floor
4pc Bathroom
8'8 x 6'10Living room
13'4 x 19'6Dining room
8'0 x 11'8Kitchen
11'8 x 8'2Property History
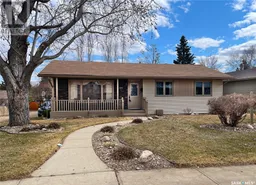 38
38
