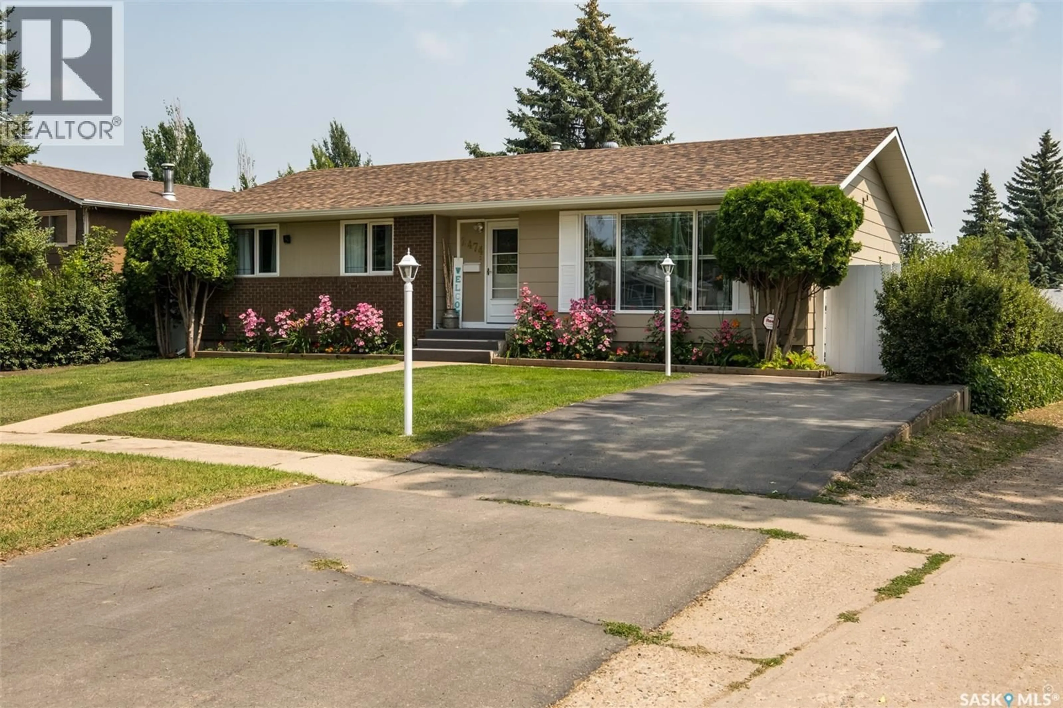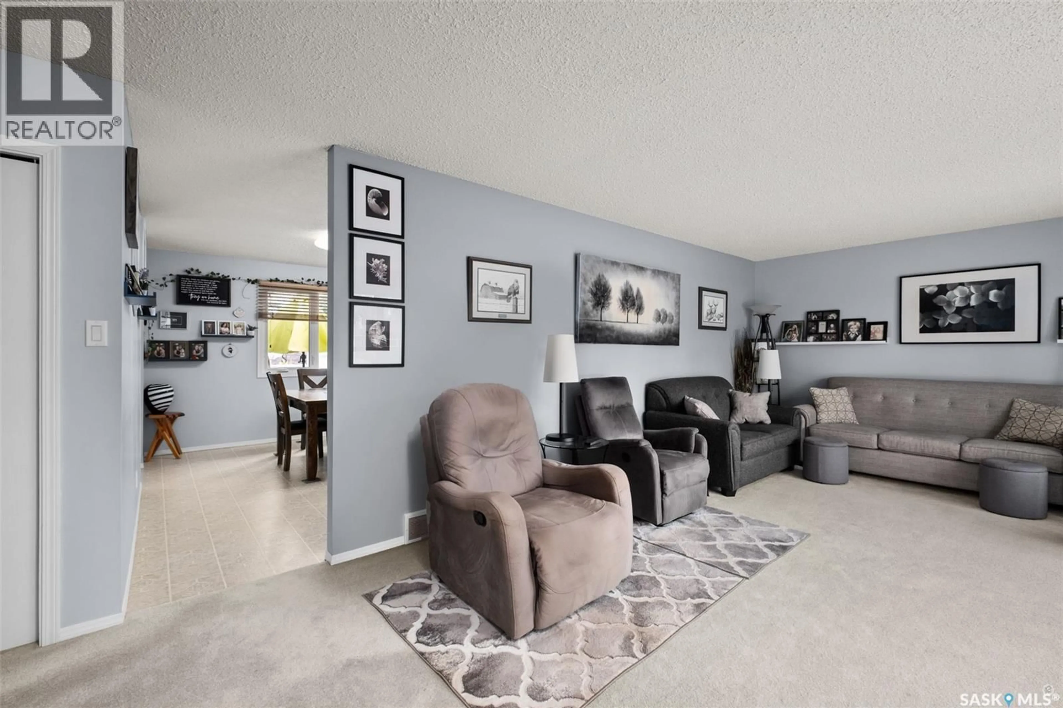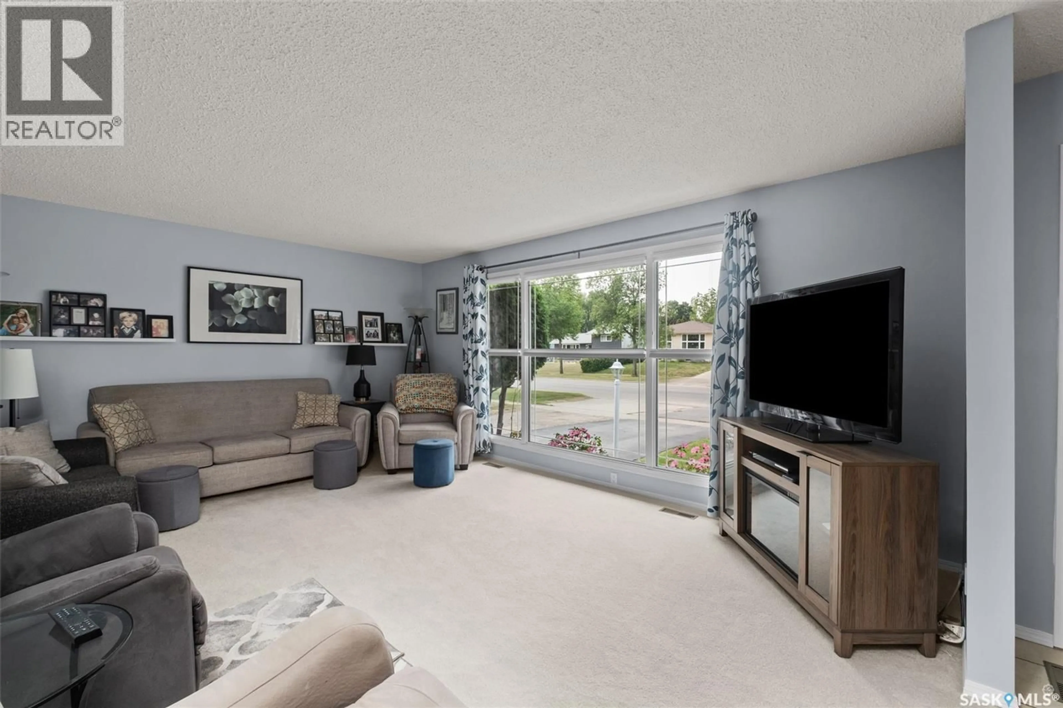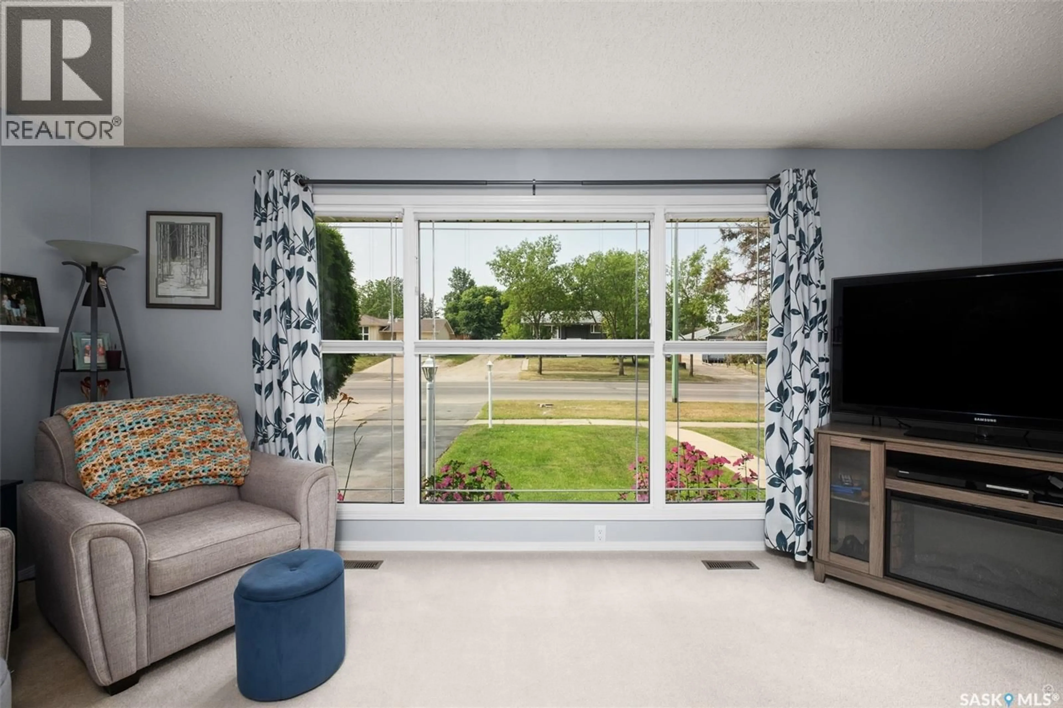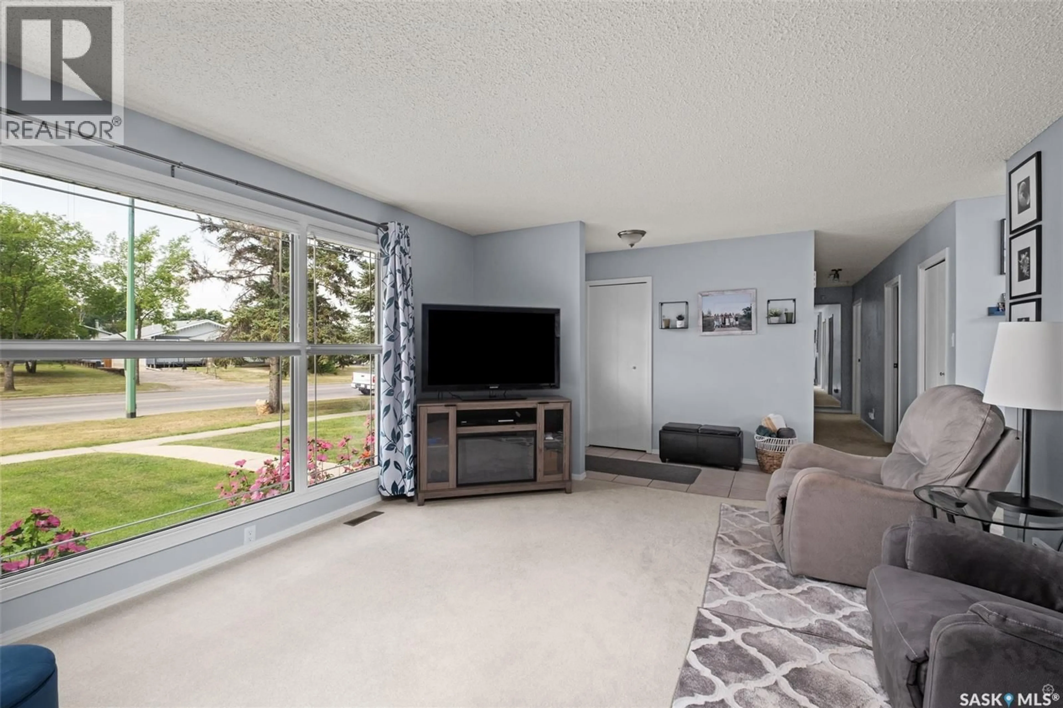2474 15TH AVENUE, Prince Albert, Saskatchewan S6V6J1
Contact us about this property
Highlights
Estimated valueThis is the price Wahi expects this property to sell for.
The calculation is powered by our Instant Home Value Estimate, which uses current market and property price trends to estimate your home’s value with a 90% accuracy rate.Not available
Price/Sqft$293/sqft
Monthly cost
Open Calculator
Description
Exceptionally well kept inside and out, this inviting 1276 square foot bungalow is move-in ready. The main floor offers a spacious living room, eat-in kitchen, 3 bedrooms, 1 ½ baths and convenient main floor laundry (new washing machine in April 2025). The dream kitchen has an abundance of cabinetry, island with eat-at counter, pantry, built-in china cabinet and desk. Fully finished basement provides a large family room, craft room, bedroom, 3-piece bath, as well as a utility room with lots of storage. Picture perfect landscaped backyard is a must see, with raised garden beds, numerous perennials, fruit trees, hardscaped pathways, and private deck, it offers a peaceful oasis for outdoor enjoyment. The 22’ x 24’ detached garage is fully insulated and heated. There is a double gate at the back providing easy access for extra parking. So many amenities for you to enjoy, including central air, natural gas barbecue hookup, two storage sheds and much more. Don’t miss this incredible opportunity to own a beautiful, immaculate home in one of the city’s most desirable neighbourhoods. (id:39198)
Property Details
Interior
Features
Main level Floor
Living room
17'9 x 13'9Kitchen
13'5 x 20'7Bedroom
10'3 x 10'14pc Bathroom
4'11 x 8'8Property History
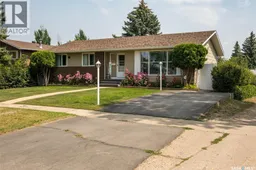 49
49
